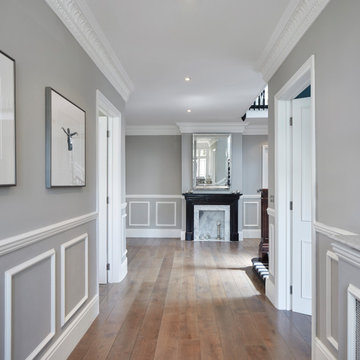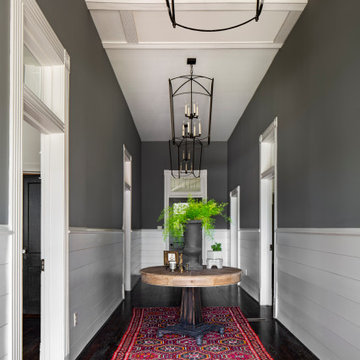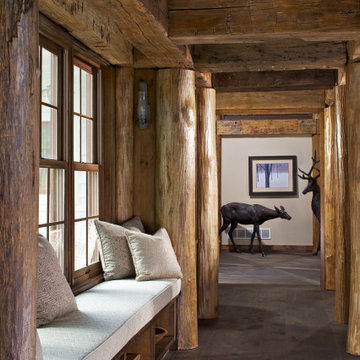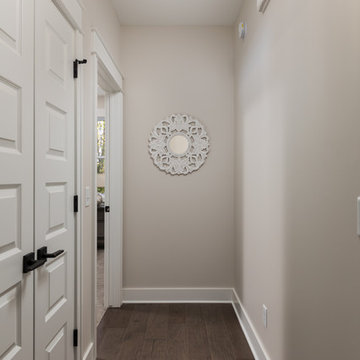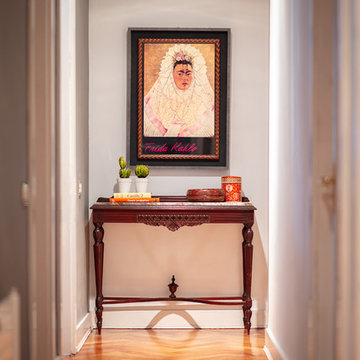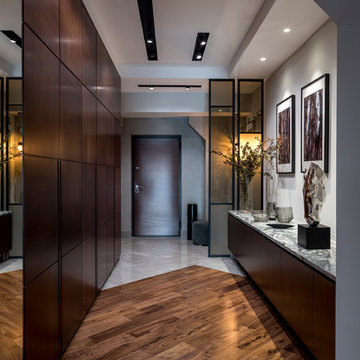17 118 foton på hall, med brunt golv
Sortera efter:
Budget
Sortera efter:Populärt i dag
21 - 40 av 17 118 foton
Artikel 1 av 2
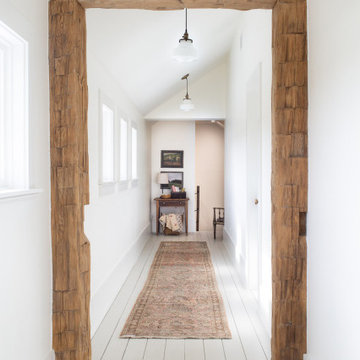
Foto på en stor lantlig hall, med vita väggar, ljust trägolv och brunt golv
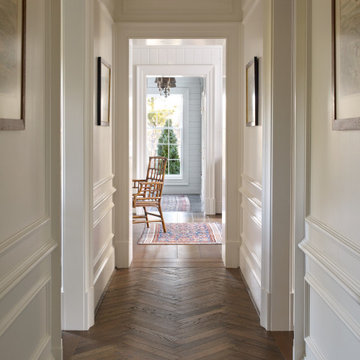
Herringbone pattern wood floor in hall looking toward sitting room and mudroom.
Inredning av en klassisk mellanstor hall, med vita väggar, mellanmörkt trägolv och brunt golv
Inredning av en klassisk mellanstor hall, med vita väggar, mellanmörkt trägolv och brunt golv
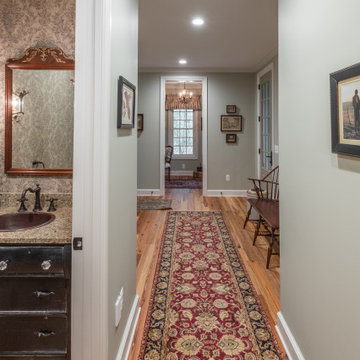
Exempel på en mellanstor lantlig hall, med gröna väggar, ljust trägolv och brunt golv

White wainscoting in the dining room keeps the space fresh and light, while navy blue grasscloth ties into the entry wallpaper. Young and casual, yet completely tied together.
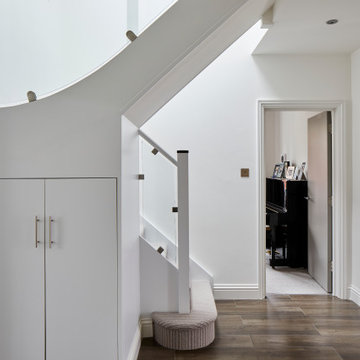
Large spacious hallway.
Idéer för en modern hall, med vita väggar, mörkt trägolv och brunt golv
Idéer för en modern hall, med vita väggar, mörkt trägolv och brunt golv
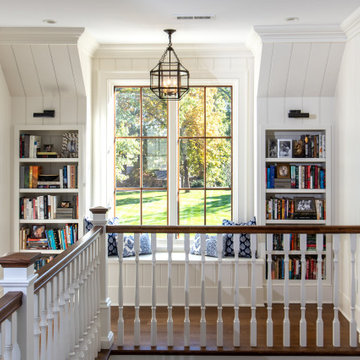
Bild på en stor lantlig hall, med vita väggar, mellanmörkt trägolv och brunt golv
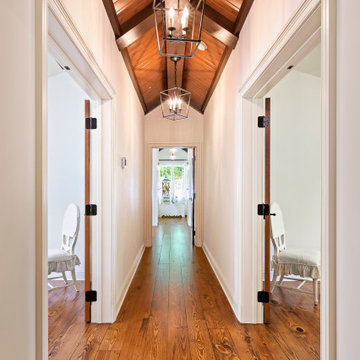
Foto på en stor medelhavsstil hall, med vita väggar, mellanmörkt trägolv och brunt golv
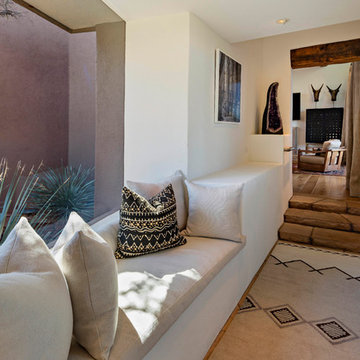
Interior Design By Stephanie Larsen
©ThompsonPhotographic 2019
Amerikansk inredning av en hall, med vita väggar och brunt golv
Amerikansk inredning av en hall, med vita väggar och brunt golv
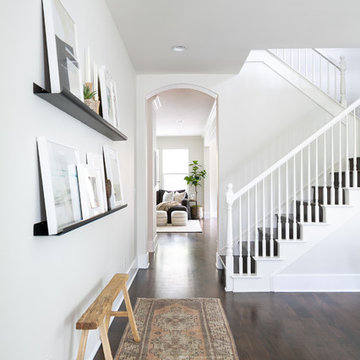
Exempel på en maritim hall, med vita väggar, mörkt trägolv och brunt golv

Inspiration för en funkis hall, med vita väggar, mellanmörkt trägolv och brunt golv

Photography by Vernon Wentz of Ad Imagery
Retro inredning av en stor hall, med beige väggar, mellanmörkt trägolv och brunt golv
Retro inredning av en stor hall, med beige väggar, mellanmörkt trägolv och brunt golv
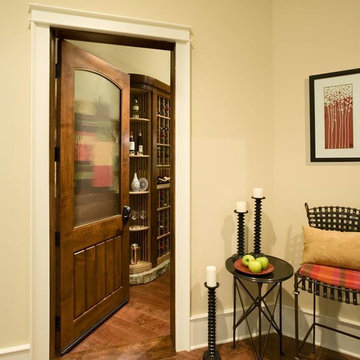
Exempel på en liten klassisk hall, med beige väggar, mellanmörkt trägolv och brunt golv

The Design Styles Architecture team beautifully remodeled the exterior and interior of this Carolina Circle home. The home was originally built in 1973 and was 5,860 SF; the remodel added 1,000 SF to the total under air square-footage. The exterior of the home was revamped to take your typical Mediterranean house with yellow exterior paint and red Spanish style roof and update it to a sleek exterior with gray roof, dark brown trim, and light cream walls. Additions were done to the home to provide more square footage under roof and more room for entertaining. The master bathroom was pushed out several feet to create a spacious marbled master en-suite with walk in shower, standing tub, walk in closets, and vanity spaces. A balcony was created to extend off of the second story of the home, creating a covered lanai and outdoor kitchen on the first floor. Ornamental columns and wrought iron details inside the home were removed or updated to create a clean and sophisticated interior. The master bedroom took the existing beam support for the ceiling and reworked it to create a visually stunning ceiling feature complete with up-lighting and hanging chandelier creating a warm glow and ambiance to the space. An existing second story outdoor balcony was converted and tied in to the under air square footage of the home, and is now used as a workout room that overlooks the ocean. The existing pool and outdoor area completely updated and now features a dock, a boat lift, fire features and outdoor dining/ kitchen.
Photo by: Design Styles Architecture
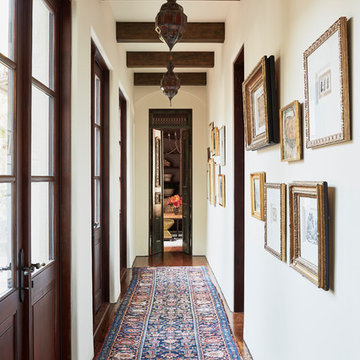
Gallery Hall
Bild på en mycket stor medelhavsstil hall, med vita väggar, mörkt trägolv och brunt golv
Bild på en mycket stor medelhavsstil hall, med vita väggar, mörkt trägolv och brunt golv
17 118 foton på hall, med brunt golv
2
