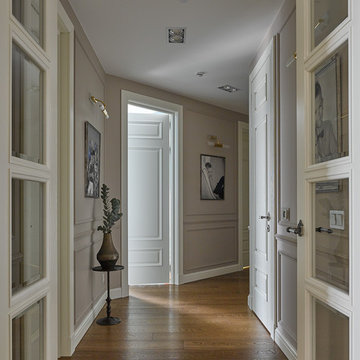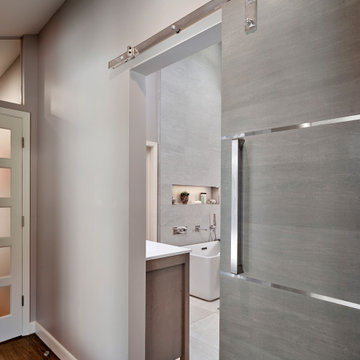11 417 foton på hall, med grå väggar
Sortera efter:
Budget
Sortera efter:Populärt i dag
141 - 160 av 11 417 foton
Artikel 1 av 2
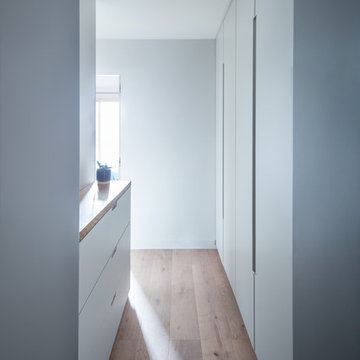
Philippe Billard
Foto på en mellanstor skandinavisk hall, med grå väggar, mellanmörkt trägolv och brunt golv
Foto på en mellanstor skandinavisk hall, med grå väggar, mellanmörkt trägolv och brunt golv
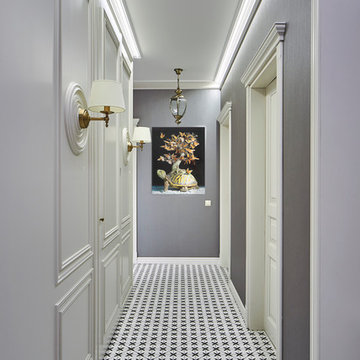
дизайнеры Лазарева Виктория и
Лехтмец Елена
фотограф Александр Шевцов
Idéer för att renovera en vintage hall, med grå väggar och flerfärgat golv
Idéer för att renovera en vintage hall, med grå väggar och flerfärgat golv
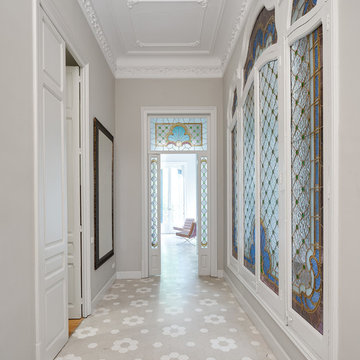
Antoine Khidichian
Inredning av en medelhavsstil mellanstor hall, med grå väggar och grått golv
Inredning av en medelhavsstil mellanstor hall, med grå väggar och grått golv
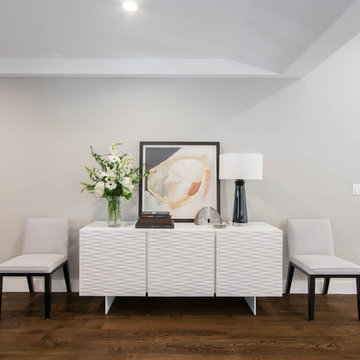
Complete Open Concept Kitchen/Living/Dining/Entry Remodel Designed by Interior Designer Nathan J. Reynolds.
phone: (401) 234-6194 and (508) 837-3972
email: nathan@insperiors.com
www.insperiors.com
Photography Courtesy of © 2017 C. Shaw Photography.
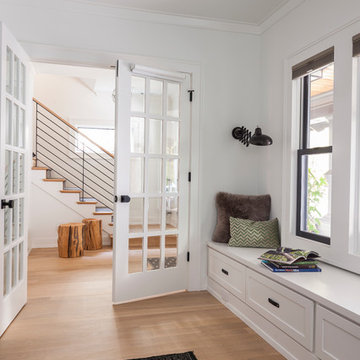
Interior Design by ecd Design LLC
This newly remodeled home was transformed top to bottom. It is, as all good art should be “A little something of the past and a little something of the future.” We kept the old world charm of the Tudor style, (a popular American theme harkening back to Great Britain in the 1500’s) and combined it with the modern amenities and design that many of us have come to love and appreciate. In the process, we created something truly unique and inspiring.
RW Anderson Homes is the premier home builder and remodeler in the Seattle and Bellevue area. Distinguished by their excellent team, and attention to detail, RW Anderson delivers a custom tailored experience for every customer. Their service to clients has earned them a great reputation in the industry for taking care of their customers.
Working with RW Anderson Homes is very easy. Their office and design team work tirelessly to maximize your goals and dreams in order to create finished spaces that aren’t only beautiful, but highly functional for every customer. In an industry known for false promises and the unexpected, the team at RW Anderson is professional and works to present a clear and concise strategy for every project. They take pride in their references and the amount of direct referrals they receive from past clients.
RW Anderson Homes would love the opportunity to talk with you about your home or remodel project today. Estimates and consultations are always free. Call us now at 206-383-8084 or email Ryan@rwandersonhomes.com.
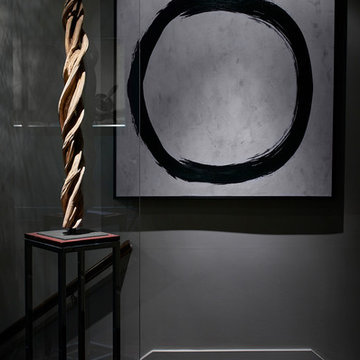
Interior design by Marae Simone
Photography by Marc Mauldin
Idéer för mellanstora funkis hallar, med grå väggar, mellanmörkt trägolv och brunt golv
Idéer för mellanstora funkis hallar, med grå väggar, mellanmörkt trägolv och brunt golv
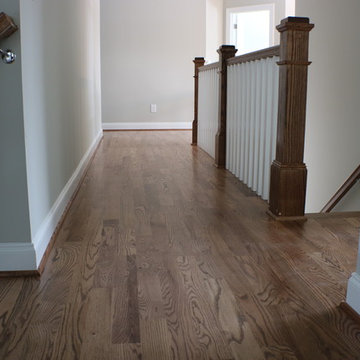
2nd floor hallway
Red Oak Common #1. 3/4" x 3 1/4" Solid Hardwood.
Stain: Special Walnut
Sealer: Bona AmberSeal
Poly: Bona Mega HD Satin
Inspiration för en stor vintage hall, med grå väggar, mellanmörkt trägolv och brunt golv
Inspiration för en stor vintage hall, med grå väggar, mellanmörkt trägolv och brunt golv
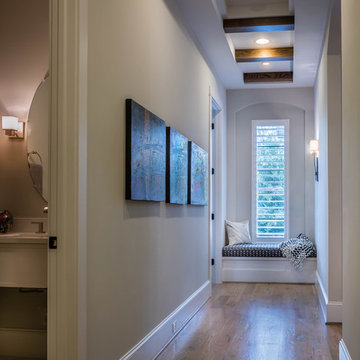
JR Woody Photography
Inspiration för en mellanstor vintage hall, med grå väggar, mellanmörkt trägolv och brunt golv
Inspiration för en mellanstor vintage hall, med grå väggar, mellanmörkt trägolv och brunt golv

The mud room in this Bloomfield Hills residence was a part of a whole house renovation and addition, completed in 2016. Directly adjacent to the indoor gym, outdoor pool, and motor court, this room had to serve a variety of functions. The tile floor in the mud room is in a herringbone pattern with a tile border that extends the length of the hallway. Two sliding doors conceal a utility room that features cabinet storage of the children's backpacks, supplies, coats, and shoes. The room also has a stackable washer/dryer and sink to clean off items after using the gym, pool, or from outside. Arched French doors along the motor court wall allow natural light to fill the space and help the hallway feel more open.
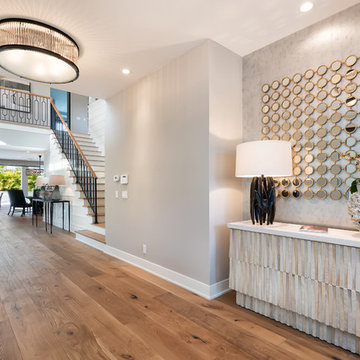
Idéer för en mellanstor klassisk hall, med grå väggar, mellanmörkt trägolv och brunt golv
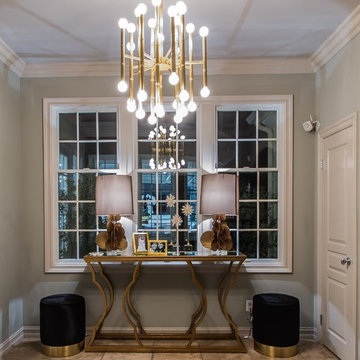
Hollywood glamour entry
Modern inredning av en mellanstor hall, med grå väggar, klinkergolv i porslin och beiget golv
Modern inredning av en mellanstor hall, med grå väggar, klinkergolv i porslin och beiget golv
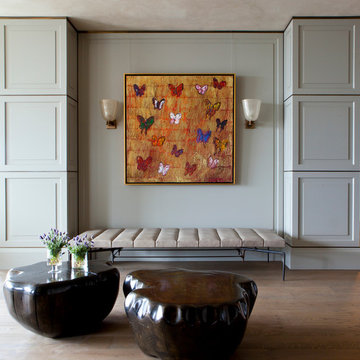
Nick Johnson
Bild på en mycket stor funkis hall, med grå väggar och mellanmörkt trägolv
Bild på en mycket stor funkis hall, med grå väggar och mellanmörkt trägolv
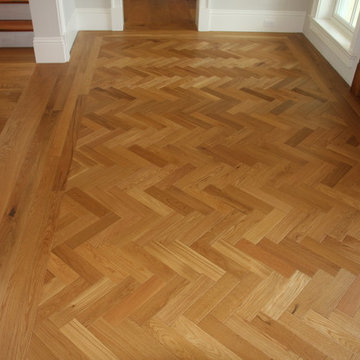
Amerikansk inredning av en mellanstor hall, med mellanmörkt trägolv, grå väggar och brunt golv

Bulletin Board in hall and bench for putting on shoes
Retro inredning av en mellanstor hall, med grå väggar, ljust trägolv och beiget golv
Retro inredning av en mellanstor hall, med grå väggar, ljust trägolv och beiget golv
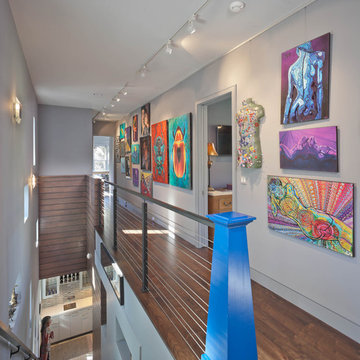
-- photo credit Ben Hill Photography
Inspiration för en funkis hall, med grå väggar och mörkt trägolv
Inspiration för en funkis hall, med grå väggar och mörkt trägolv
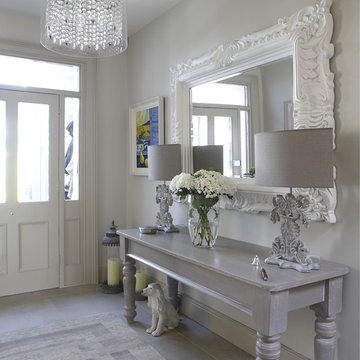
This hallway has lots of character, it features a console table with an oversized mirror, lit by two feature lamps.
Exempel på en shabby chic-inspirerad hall, med grå väggar
Exempel på en shabby chic-inspirerad hall, med grå väggar
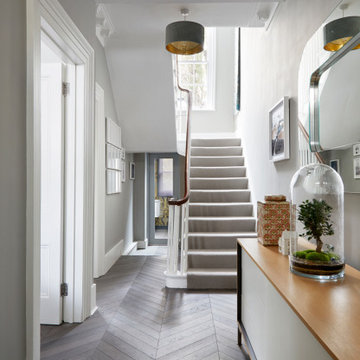
Welcome to the entrance hallway of this Georgian property, where the grandeur of history meets modern finesse. The eye is immediately drawn to the exquisite herringbone pattern of the aged oak flooring, leading visitors on a journey through time. Above, elegant period cornicing crowns the space, a testament to the home's heritage and the meticulous restoration of its classic features. Modern accents make their mark through the chic, minimalist sideboard that offers both functionality and a touch of contemporary design. The terrarium centerpiece, encasing a miniature green world, sits atop the sideboard, adding life and a breath of nature to the space. The understated luxury continues with a duo of plush, grey-shaded pendant lamps, their gold interior casting a warm, inviting glow. The staircase, with its plush carpeting, beckons one upwards, complemented by the polished handrail that winds gracefully alongside. This hallway is a harmonious blend of past and present, creating an entrance of welcoming sophistication.
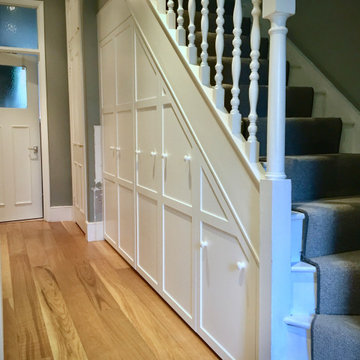
White under stairs additional storage cabinets with open drawers and a two door hallway cupboard for coats. The doors are panelled and hand painted whilst the insides of the pull out cupboards are finished with an easy clean melamine surface.
11 417 foton på hall, med grå väggar
8
