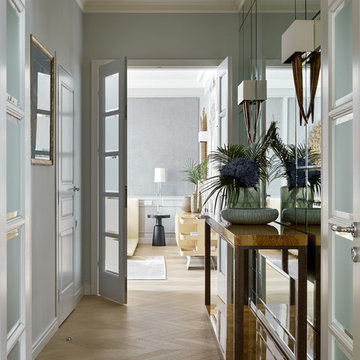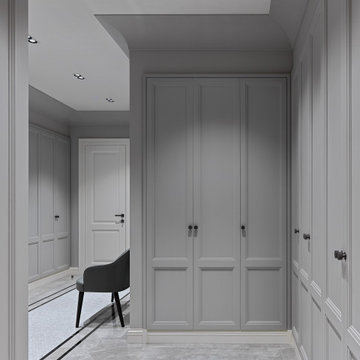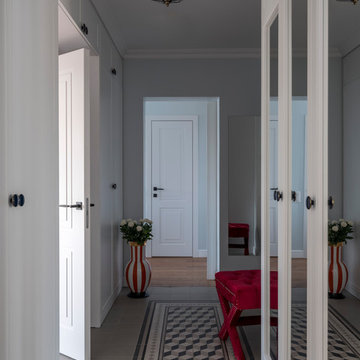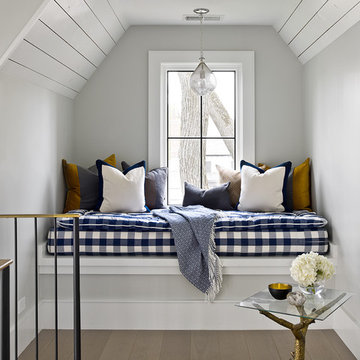11 417 foton på hall, med grå väggar
Sortera efter:
Budget
Sortera efter:Populärt i dag
201 - 220 av 11 417 foton
Artikel 1 av 2
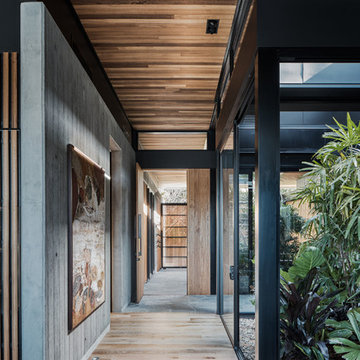
Architecture: Justin Humphrey Architect
Photography: Andy Macpherson
Idéer för en industriell hall, med grå väggar och mellanmörkt trägolv
Idéer för en industriell hall, med grå väggar och mellanmörkt trägolv
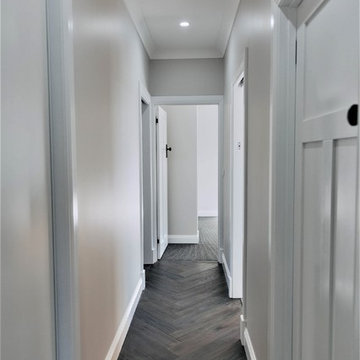
Amy Lee Carlon Photography
Idéer för att renovera en vintage hall, med grå väggar, laminatgolv och grått golv
Idéer för att renovera en vintage hall, med grå väggar, laminatgolv och grått golv
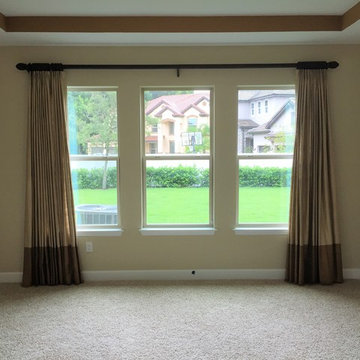
Motorized blackout draperies and sheers.
Inspiration för en mellanstor vintage hall, med grå väggar, mörkt trägolv och brunt golv
Inspiration för en mellanstor vintage hall, med grå väggar, mörkt trägolv och brunt golv
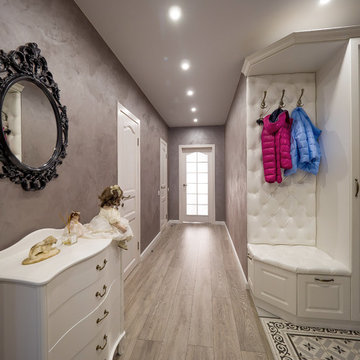
Klassisk inredning av en stor hall, med grå väggar, laminatgolv och grått golv
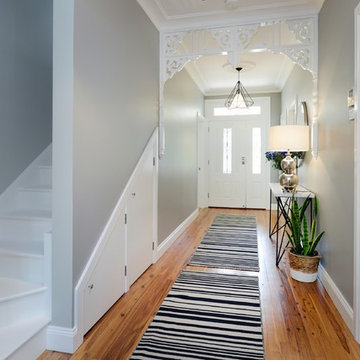
Anyone would fall in LOVE with this very ‘Hamptons-esque’ home, remodelled by Smith & Sons Hornsby (NSW).
Spacious, gracious and packed with modern amenities, this elegant abode is pure craftsmanship – every detail perfectly complementing the next. An immaculate representation of the client’s taste and lifestyle, this home’s design is ageless and classic; a fusion of sophisticated city-style amenities and blissed-out beach country.
Utilising a neutral palette while including luxurious textures and high-end fixtures and fittings, truly makes this home an interior design dream. While the bathrooms feature a coast-contemporary feel, the bedrooms and entryway boast something a little more European in décor and design. This neat blend of styles gives this family home that true ‘Hampton’s living’ feel with eclectic, yet light and airy spaces.
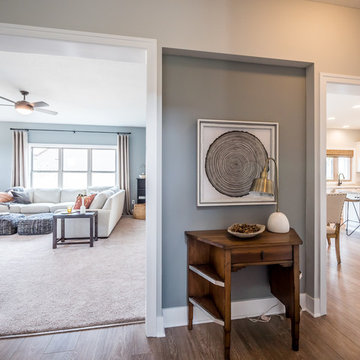
A small design area with paneled archways into the kitchen and family room
Inredning av en lantlig liten hall, med grå väggar och mellanmörkt trägolv
Inredning av en lantlig liten hall, med grå väggar och mellanmörkt trägolv
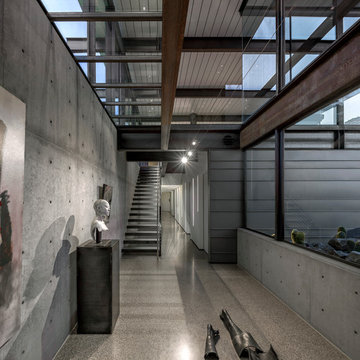
Clean modern lines & materials throughout and Construction Zone's custom fabricated steel windows open up to the mountain and views.
architecture & construction: The Construction Zone, LTD
photo:bill timmerman
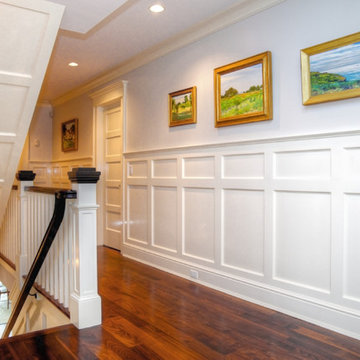
Bild på en mellanstor maritim hall, med grå väggar, mörkt trägolv och brunt golv
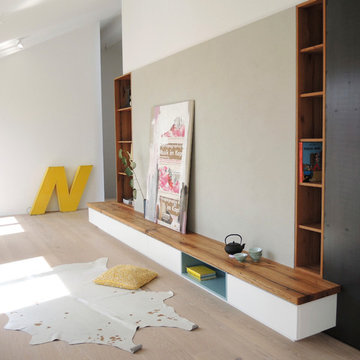
atelier für raumfragen!
Inspiration för en minimalistisk hall, med ljust trägolv och grå väggar
Inspiration för en minimalistisk hall, med ljust trägolv och grå väggar
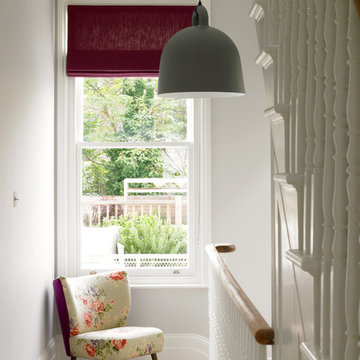
The original staircase from the ground floor up to the second floor has been restored; the lower ground floor stair has been relocated towards the rear of the house so as to allow for a more efficient use of space at that level. Its balustrade and handrail match the original.
Photographer: Nick Smith
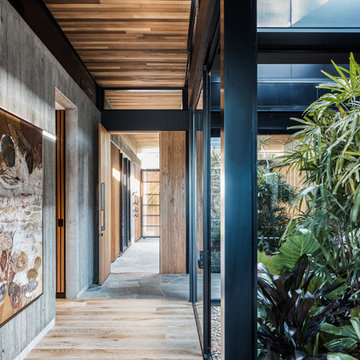
Architecture: Justin Humphrey Architect
Photography: Andy Macpherson
Exempel på en modern hall, med grå väggar, mellanmörkt trägolv och brunt golv
Exempel på en modern hall, med grå väggar, mellanmörkt trägolv och brunt golv
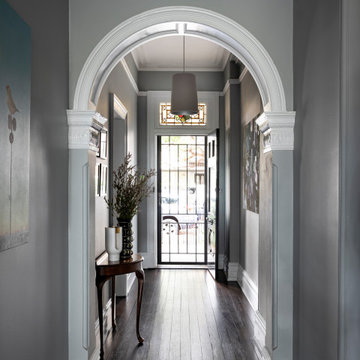
Graced with character and a history, this grand merchant’s terrace was restored and expanded to suit the demands of a family of five.
Idéer för stora vintage hallar, med grå väggar och mörkt trägolv
Idéer för stora vintage hallar, med grå väggar och mörkt trägolv

Richmond Hill Design + Build brings you this gorgeous American four-square home, crowned with a charming, black metal roof in Richmond’s historic Ginter Park neighborhood! Situated on a .46 acre lot, this craftsman-style home greets you with double, 8-lite front doors and a grand, wrap-around front porch. Upon entering the foyer, you’ll see the lovely dining room on the left, with crisp, white wainscoting and spacious sitting room/study with French doors to the right. Straight ahead is the large family room with a gas fireplace and flanking 48” tall built-in shelving. A panel of expansive 12’ sliding glass doors leads out to the 20’ x 14’ covered porch, creating an indoor/outdoor living and entertaining space. An amazing kitchen is to the left, featuring a 7’ island with farmhouse sink, stylish gold-toned, articulating faucet, two-toned cabinetry, soft close doors/drawers, quart countertops and premium Electrolux appliances. Incredibly useful butler’s pantry, between the kitchen and dining room, sports glass-front, upper cabinetry and a 46-bottle wine cooler. With 4 bedrooms, 3-1/2 baths and 5 walk-in closets, space will not be an issue. The owner’s suite has a freestanding, soaking tub, large frameless shower, water closet and 2 walk-in closets, as well a nice view of the backyard. Laundry room, with cabinetry and counter space, is conveniently located off of the classic central hall upstairs. Three additional bedrooms, all with walk-in closets, round out the second floor, with one bedroom having attached full bath and the other two bedrooms sharing a Jack and Jill bath. Lovely hickory wood floors, upgraded Craftsman trim package and custom details throughout!
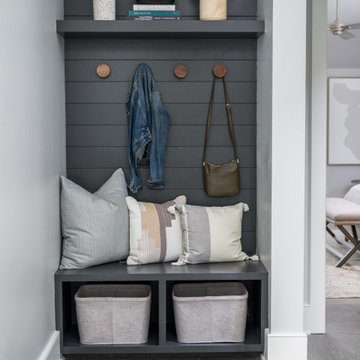
Hall storage/mud room area
Inspiration för maritima hallar, med grå väggar och mörkt trägolv
Inspiration för maritima hallar, med grå väggar och mörkt trägolv

Idéer för en klassisk hall, med grå väggar, mellanmörkt trägolv och brunt golv
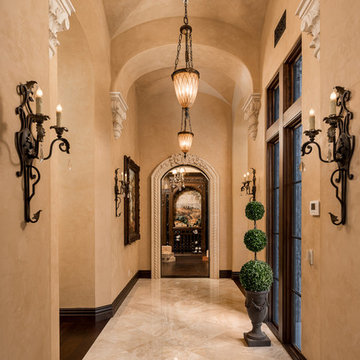
We love these arched entryways and vaulted ceilings, the custom wall sconces, marble floors and chandeliers!
Idéer för att renovera en mycket stor rustik hall, med grå väggar, marmorgolv och flerfärgat golv
Idéer för att renovera en mycket stor rustik hall, med grå väggar, marmorgolv och flerfärgat golv
11 417 foton på hall, med grå väggar
11
