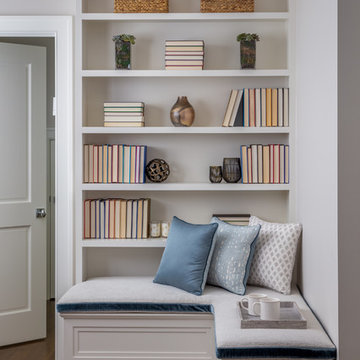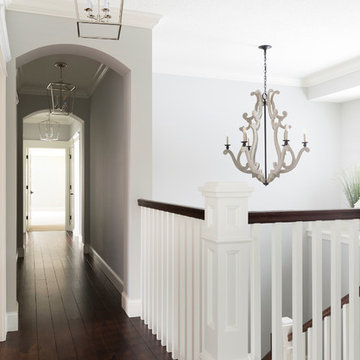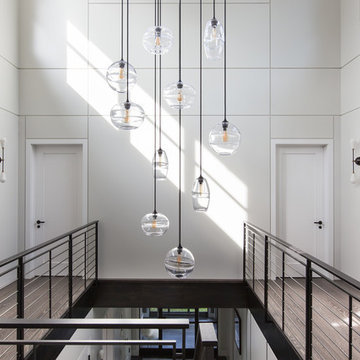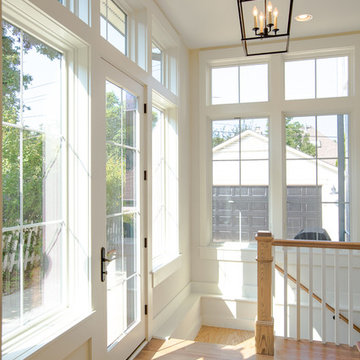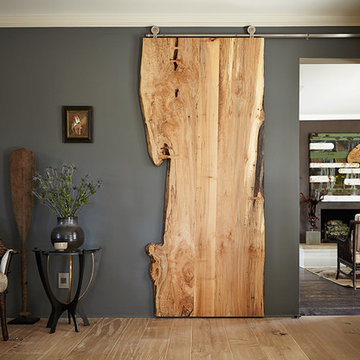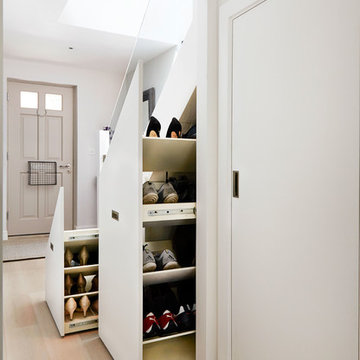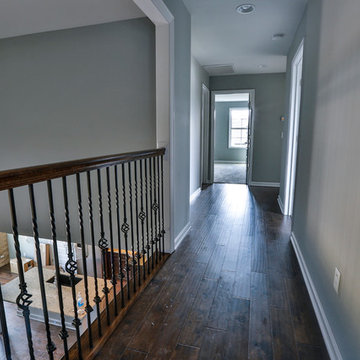11 417 foton på hall, med grå väggar
Sortera efter:
Budget
Sortera efter:Populärt i dag
41 - 60 av 11 417 foton
Artikel 1 av 2

Idéer för en mellanstor modern hall, med grå väggar och beiget golv
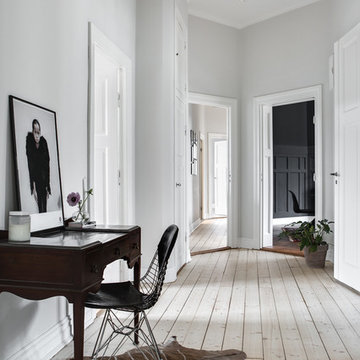
Grand entrance hall, splitting off to the dining room to the right.
Idéer för en mellanstor nordisk hall, med grå väggar och ljust trägolv
Idéer för en mellanstor nordisk hall, med grå väggar och ljust trägolv
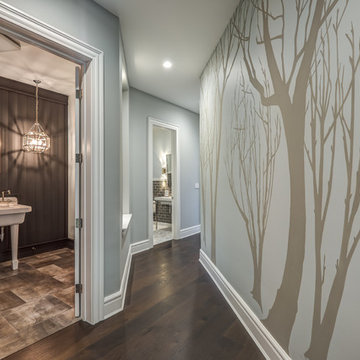
Dawn Smith Photography
Idéer för stora vintage hallar, med grå väggar, mörkt trägolv och brunt golv
Idéer för stora vintage hallar, med grå väggar, mörkt trägolv och brunt golv
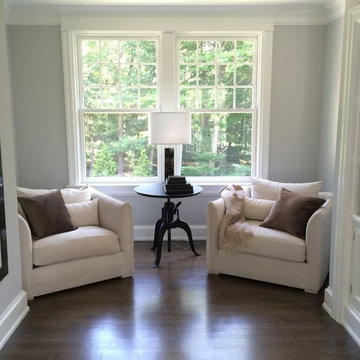
Inspiration för en stor vintage hall, med grå väggar, mörkt trägolv och brunt golv

FAMILY HOME IN SURREY
The architectural remodelling, fitting out and decoration of a lovely semi-detached Edwardian house in Weybridge, Surrey.
We were approached by an ambitious couple who’d recently sold up and moved out of London in pursuit of a slower-paced life in Surrey. They had just bought this house and already had grand visions of transforming it into a spacious, classy family home.
Architecturally, the existing house needed a complete rethink. It had lots of poky rooms with a small galley kitchen, all connected by a narrow corridor – the typical layout of a semi-detached property of its era; dated and unsuitable for modern life.
MODERNIST INTERIOR ARCHITECTURE
Our plan was to remove all of the internal walls – to relocate the central stairwell and to extend out at the back to create one giant open-plan living space!
To maximise the impact of this on entering the house, we wanted to create an uninterrupted view from the front door, all the way to the end of the garden.
Working closely with the architect, structural engineer, LPA and Building Control, we produced the technical drawings required for planning and tendering and managed both of these stages of the project.
QUIRKY DESIGN FEATURES
At our clients’ request, we incorporated a contemporary wall mounted wood burning stove in the dining area of the house, with external flue and dedicated log store.
The staircase was an unusually simple design, with feature LED lighting, designed and built as a real labour of love (not forgetting the secret cloak room inside!)
The hallway cupboards were designed with asymmetrical niches painted in different colours, backlit with LED strips as a central feature of the house.
The side wall of the kitchen is broken up by three slot windows which create an architectural feel to the space.
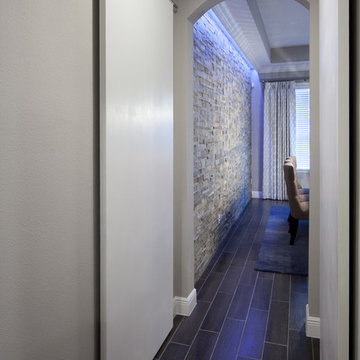
Signature barn door.
Foto på en mellanstor vintage hall, med grå väggar och klinkergolv i porslin
Foto på en mellanstor vintage hall, med grå väggar och klinkergolv i porslin
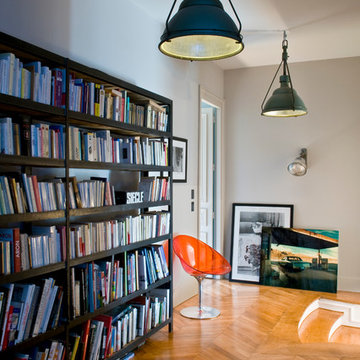
Stephen Clément
Inspiration för stora eklektiska hallar, med grå väggar, ljust trägolv och beiget golv
Inspiration för stora eklektiska hallar, med grå väggar, ljust trägolv och beiget golv
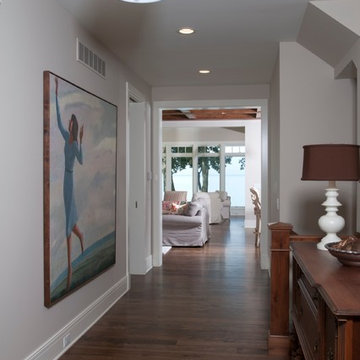
Forget just one room with a view—Lochley has almost an entire house dedicated to capturing nature’s best views and vistas. Make the most of a waterside or lakefront lot in this economical yet elegant floor plan, which was tailored to fit a narrow lot and has more than 1,600 square feet of main floor living space as well as almost as much on its upper and lower levels. A dovecote over the garage, multiple peaks and interesting roof lines greet guests at the street side, where a pergola over the front door provides a warm welcome and fitting intro to the interesting design. Other exterior features include trusses and transoms over multiple windows, siding, shutters and stone accents throughout the home’s three stories. The water side includes a lower-level walkout, a lower patio, an upper enclosed porch and walls of windows, all designed to take full advantage of the sun-filled site. The floor plan is all about relaxation – the kitchen includes an oversized island designed for gathering family and friends, a u-shaped butler’s pantry with a convenient second sink, while the nearby great room has built-ins and a central natural fireplace. Distinctive details include decorative wood beams in the living and kitchen areas, a dining area with sloped ceiling and decorative trusses and built-in window seat, and another window seat with built-in storage in the den, perfect for relaxing or using as a home office. A first-floor laundry and space for future elevator make it as convenient as attractive. Upstairs, an additional 1,200 square feet of living space include a master bedroom suite with a sloped 13-foot ceiling with decorative trusses and a corner natural fireplace, a master bath with two sinks and a large walk-in closet with built-in bench near the window. Also included is are two additional bedrooms and access to a third-floor loft, which could functions as a third bedroom if needed. Two more bedrooms with walk-in closets and a bath are found in the 1,300-square foot lower level, which also includes a secondary kitchen with bar, a fitness room overlooking the lake, a recreation/family room with built-in TV and a wine bar perfect for toasting the beautiful view beyond.

Modern ski chalet with walls of windows to enjoy the mountainous view provided of this ski-in ski-out property. Formal and casual living room areas allow for flexible entertaining.
Construction - Bear Mountain Builders
Interiors - Hunter & Company
Photos - Gibeon Photography
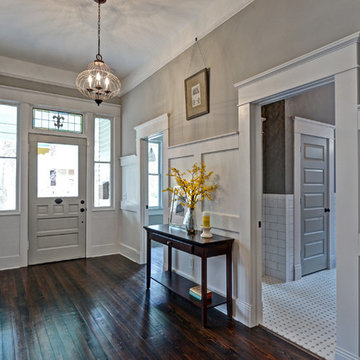
A view to the front door down the hall showcases the wall paneling and a view into the hall bath.
Photography by Josh Vick
Inredning av en klassisk mellanstor hall, med grå väggar och mörkt trägolv
Inredning av en klassisk mellanstor hall, med grå väggar och mörkt trägolv
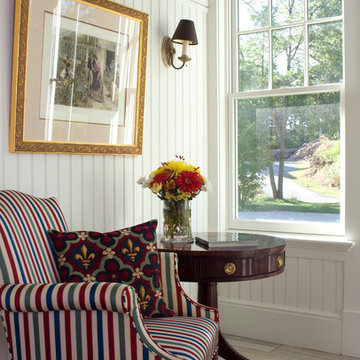
Photo Credit: Joseph St. Pierre
Inspiration för små lantliga hallar, med grå väggar och klinkergolv i porslin
Inspiration för små lantliga hallar, med grå väggar och klinkergolv i porslin
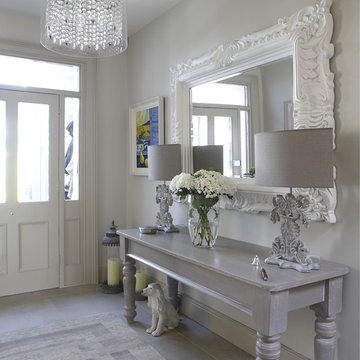
This hallway has lots of character, it features a console table with an oversized mirror, lit by two feature lamps.
Exempel på en shabby chic-inspirerad hall, med grå väggar
Exempel på en shabby chic-inspirerad hall, med grå väggar
11 417 foton på hall, med grå väggar
3
