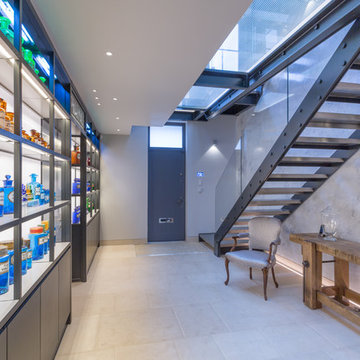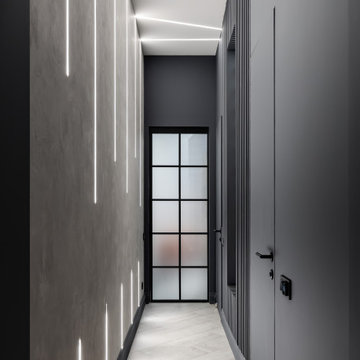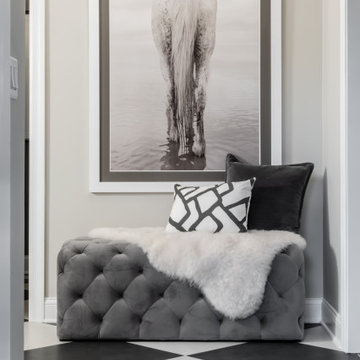11 419 foton på hall, med grå väggar
Sortera efter:
Budget
Sortera efter:Populärt i dag
21 - 40 av 11 419 foton
Artikel 1 av 2

{www.traceyaytonphotography.com}
Inspiration för en mellanstor vintage hall, med grå väggar och mellanmörkt trägolv
Inspiration för en mellanstor vintage hall, med grå väggar och mellanmörkt trägolv
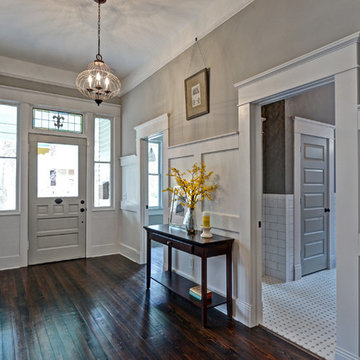
A view to the front door down the hall showcases the wall paneling and a view into the hall bath.
Photography by Josh Vick
Inredning av en klassisk mellanstor hall, med grå väggar och mörkt trägolv
Inredning av en klassisk mellanstor hall, med grå väggar och mörkt trägolv

Bulletin Board in hall and bench for putting on shoes
Retro inredning av en mellanstor hall, med grå väggar, ljust trägolv och beiget golv
Retro inredning av en mellanstor hall, med grå väggar, ljust trägolv och beiget golv
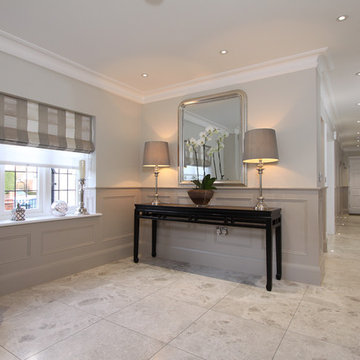
Panelling painted in Elephants Breath with Skimming Stone above, paint available from Farrow & Ball.
Heritage Wall Panels From The Wall Panelling Company.

Hand forged Iron Railing and decorative Iron in various geometric patterns gives this Southern California Luxury home a custom crafted look throughout. Iron work in a home has traditionally been used in Spanish or Tuscan style homes. In this home, Interior Designer Rebecca Robeson designed modern, geometric shaped to transition between rooms giving it a new twist on Iron for the home. Custom welders followed Rebeccas plans meticulously in order to keep the lines clean and sophisticated for a seamless design element in this home. For continuity, all staircases and railings share similar geometric and linear lines while none is exactly the same.
For more on this home, Watch out YouTube videos:
http://www.youtube.com/watch?v=OsNt46xGavY
http://www.youtube.com/watch?v=mj6lv21a7NQ
http://www.youtube.com/watch?v=bvr4eWXljqM
http://www.youtube.com/watch?v=JShqHBibRWY
David Harrison Photography
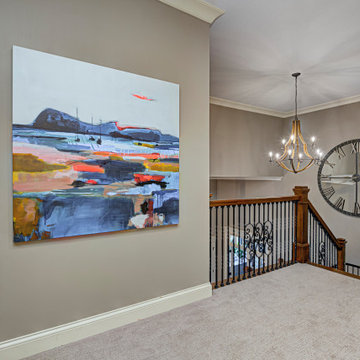
This home renovation project transformed unused, unfinished spaces into vibrant living areas. Each exudes elegance and sophistication, offering personalized design for unforgettable family moments.
The upstairs landing area exudes sophistication with its elegant staircase railings, complemented by a serene beige palette. A grand wall clock adds a timeless touch to this refined space.
Project completed by Wendy Langston's Everything Home interior design firm, which serves Carmel, Zionsville, Fishers, Westfield, Noblesville, and Indianapolis.
For more about Everything Home, see here: https://everythinghomedesigns.com/
To learn more about this project, see here: https://everythinghomedesigns.com/portfolio/fishers-chic-family-home-renovation/

Idéer för en mellanstor modern hall, med grå väggar och beiget golv

Idéer för en liten modern hall, med grå väggar, ljust trägolv och beiget golv

Massive White Oak timbers offer their support to upper level breezeway on this post & beam structure. Reclaimed Hemlock, dryed, brushed & milled into shiplap provided the perfect ceiling treatment to the hallways. Painted shiplap grace the walls and wide plank Oak flooring showcases a few of the clients selections.
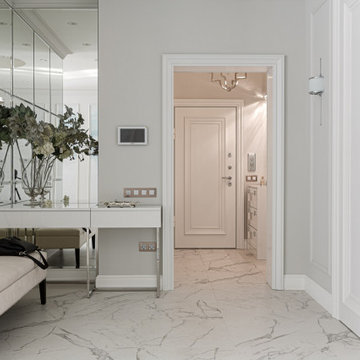
Для семьи, которая проживает в этой квартире, благодаря большой площади удалось создать пространство в каждом уголке
Inspiration för stora moderna hallar, med grå väggar
Inspiration för stora moderna hallar, med grå väggar
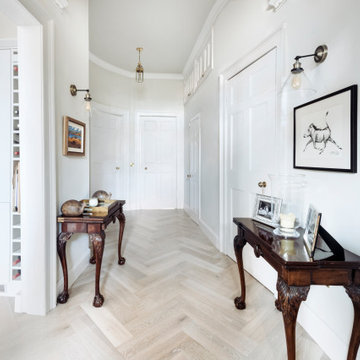
Inspiration för en mellanstor vintage hall, med grå väggar, ljust trägolv och grått golv
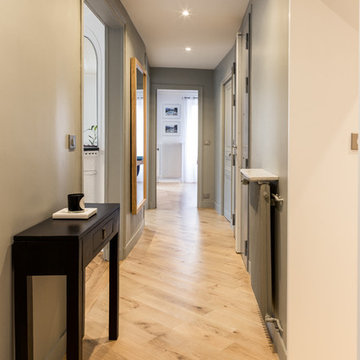
Cet appartement de 100 m2 situé dans le quartier de Beaubourg à Paris était anciennement une surface louée par une entreprise. Il ne présentait pas les caractéristiques d'un lieu de vie habitable.
Cette rénovation était un réel défi : D'une part, il fallait adapter le lieu et d'autre part allier l'esprit contemporain aux lignes classiques de l'haussmannien. C'est aujourd'hui un appartement chaleureux où le blanc domine, quelques pièces très foncées viennent apporter du contraste.

Architectrure by TMS Architects
Rob Karosis Photography
Idéer för en maritim hall, med ljust trägolv och grå väggar
Idéer för en maritim hall, med ljust trägolv och grå väggar
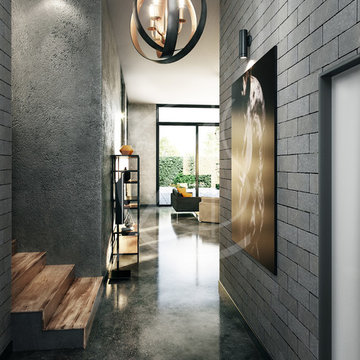
Striking hallway design with polished concrete floor, gritty exposed concrete walls and grey stone wall tiles, textures well combined together to achieve the bold industrial look, complemented with wooden staircase that bring a natural feel to the hallway interior.
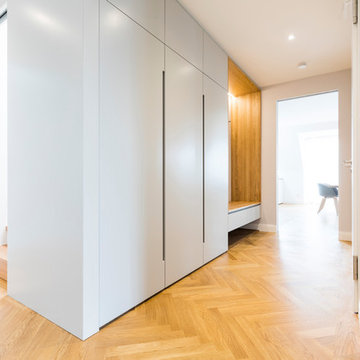
Inredning av en nordisk mellanstor hall, med grå väggar, mellanmörkt trägolv och brunt golv
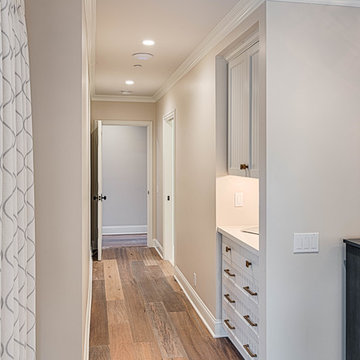
Mel Carll
Klassisk inredning av en mellanstor hall, med grå väggar, mellanmörkt trägolv och beiget golv
Klassisk inredning av en mellanstor hall, med grå väggar, mellanmörkt trägolv och beiget golv

Richard Downer
This Georgian property is in an outstanding location with open views over Dartmoor and the sea beyond.
Our brief for this project was to transform the property which has seen many unsympathetic alterations over the years with a new internal layout, external renovation and interior design scheme to provide a timeless home for a young family. The property required extensive remodelling both internally and externally to create a home that our clients call their “forever home”.
Our refurbishment retains and restores original features such as fireplaces and panelling while incorporating the client's personal tastes and lifestyle. More specifically a dramatic dining room, a hard working boot room and a study/DJ room were requested. The interior scheme gives a nod to the Georgian architecture while integrating the technology for today's living.
Generally throughout the house a limited materials and colour palette have been applied to give our client's the timeless, refined interior scheme they desired. Granite, reclaimed slate and washed walnut floorboards make up the key materials.
11 419 foton på hall, med grå väggar
2
