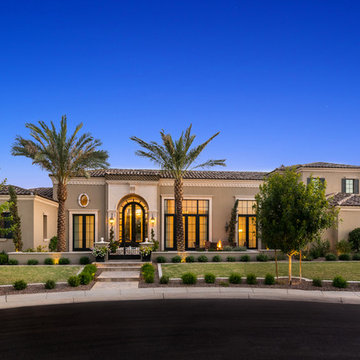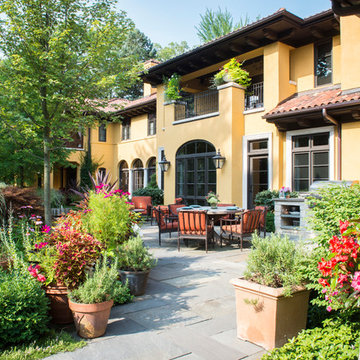23 686 foton på hus, med tak med takplattor
Sortera efter:
Budget
Sortera efter:Populärt i dag
221 - 240 av 23 686 foton
Artikel 1 av 2
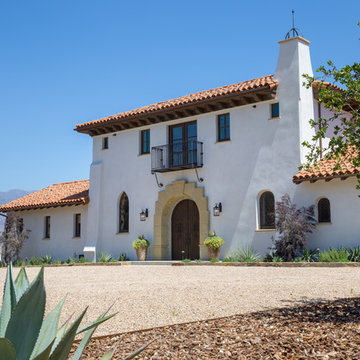
This 6000 square foot residence sits on a hilltop overlooking rolling hills and distant mountains beyond. The hacienda style home is laid out around a central courtyard. The main arched entrance opens through to the main axis of the courtyard and the hillside views. The living areas are within one space, which connects to the courtyard one side and covered outdoor living on the other through large doors.
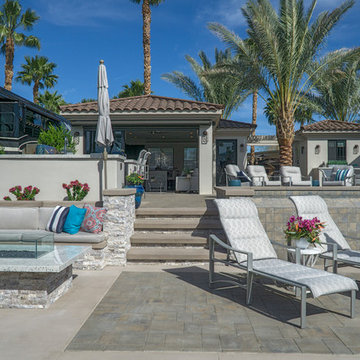
Foto på ett litet funkis beige stenhus, med allt i ett plan, valmat tak och tak med takplattor
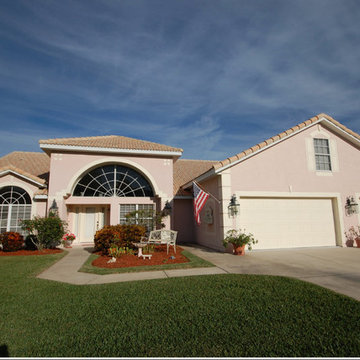
Exempel på ett mellanstort klassiskt rosa hus, med allt i ett plan, stuckatur, valmat tak och tak med takplattor
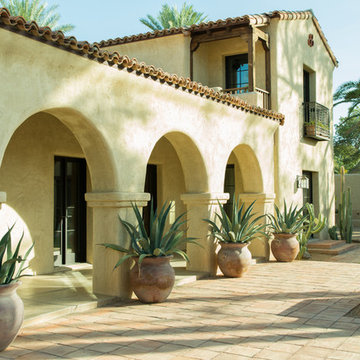
The arched colonnade at the front loggia was reconstructed according to historical photos of Evans' other work, and the charming wood framed balcony (which had been enclosed) was returned as a key element of the design of the front of the home. A central fountain (the design of which was adapted from an existing original example at the nearby Rose Eisendrath house) was added, and 4" thick fired adobe pavers complete the design of the entry courtyard.
Architect: Gene Kniaz, Spiral Architect;
General Contractor: Eric Linthicum, Linthicum Custom Builders
Photo: Maureen Ryan Photography
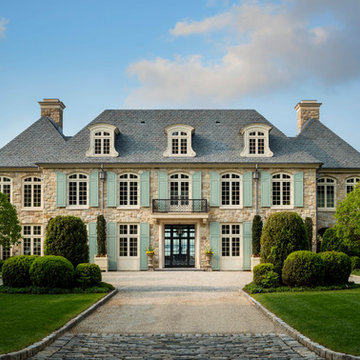
Mark P. Finlay Architects, AIA
Warren Jagger Photography
Foto på ett beige hus, med två våningar, valmat tak och tak med takplattor
Foto på ett beige hus, med två våningar, valmat tak och tak med takplattor
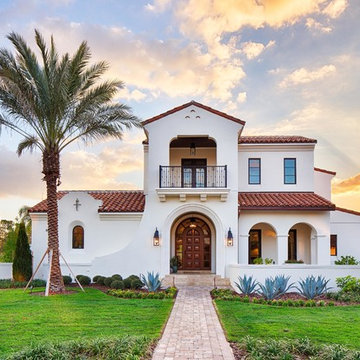
Inspiration för medelhavsstil vita hus, med två våningar, sadeltak och tak med takplattor
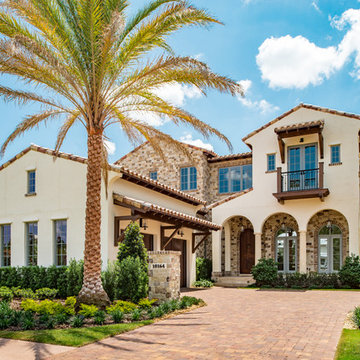
Medelhavsstil inredning av ett beige hus, med två våningar, sadeltak och tak med takplattor
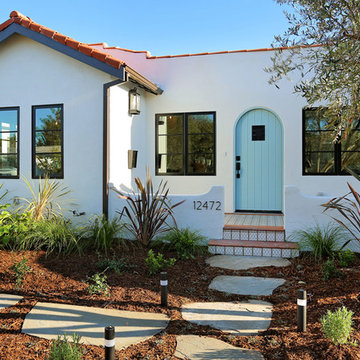
Inspiration för ett litet vintage vitt hus, med allt i ett plan, stuckatur, sadeltak och tak med takplattor
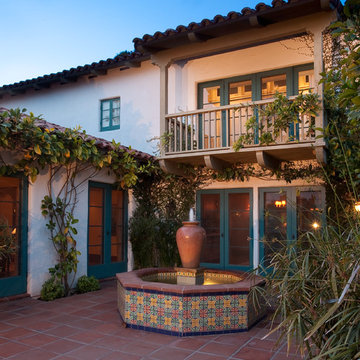
Idéer för stora medelhavsstil vita hus, med två våningar, stuckatur, valmat tak och tak med takplattor
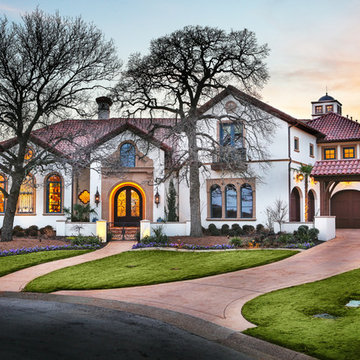
Idéer för medelhavsstil vita hus, med två våningar, valmat tak och tak med takplattor
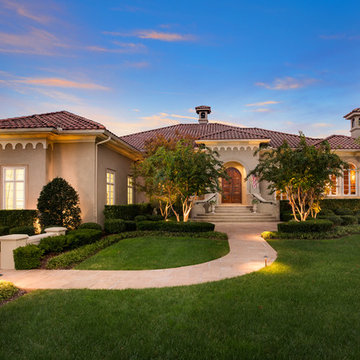
Jeff Graham
Idéer för att renovera ett medelhavsstil grått hus, med allt i ett plan, valmat tak och tak med takplattor
Idéer för att renovera ett medelhavsstil grått hus, med allt i ett plan, valmat tak och tak med takplattor
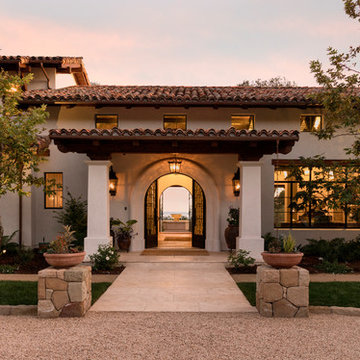
Inspiration för medelhavsstil vita hus, med två våningar, stuckatur, sadeltak och tak med takplattor
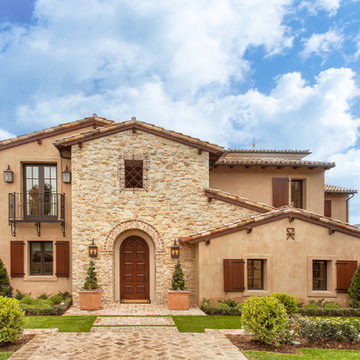
Exempel på ett medelhavsstil beige hus, med två våningar, blandad fasad, sadeltak och tak med takplattor
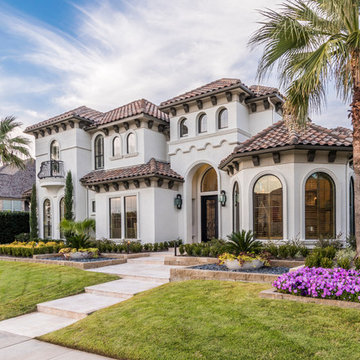
This Starwood home, located in Frisco, TX, was originally designed in the Mediterranean-Tuscan style, typical of the late 90’s and early 2k period. Over the past few years, the home’s interior had been fully renovated to reflect a more clean-transitional look. Aquaterra’s goal for this landscape, pool and outdoor living renovation project was to harmonize the exterior with the interior by creating that same timeless feel. Defining new gathering spots, enhancing flow and maximizing space, with a balance of form and function, was our top priority.
Wade Griffith Photography
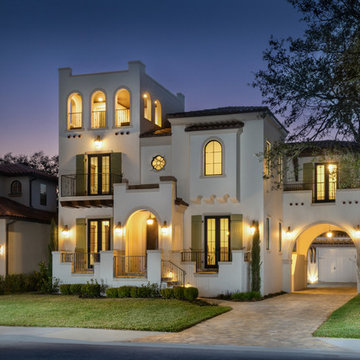
Designer: Hitt Design / David Todd Hittmeier
Photo: Rich Montalbano / RiMO Photo, LLC
Idéer för ett medelhavsstil beige hus, med tre eller fler plan, valmat tak och tak med takplattor
Idéer för ett medelhavsstil beige hus, med tre eller fler plan, valmat tak och tak med takplattor
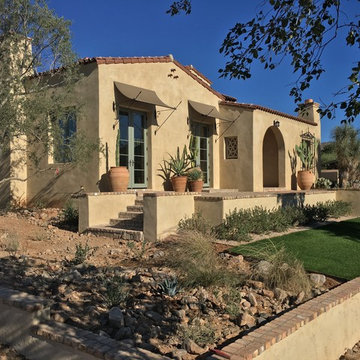
The design of the home is inspired by the very best examples of local Spanish Colonial design as seen in the famed Palmcroft and Encanto neighborhoods in Phoenix through its carefully composed massing, fenestration, and detailing. The entry arch, door awnings, plaster grille, wrought iron details and corner chimney mass are all highly evocative of the period, and along with the use of authentic three-coat stucco over metal lath, reinforces the strong sense of authenticity which emanates from the home. Design Principal: Gene Kniaz, Spiral Architects; General Contractor: Eric Linthicum, Linthicum Custom Builders; Photo: Gene Kniaz, Spiral Architects
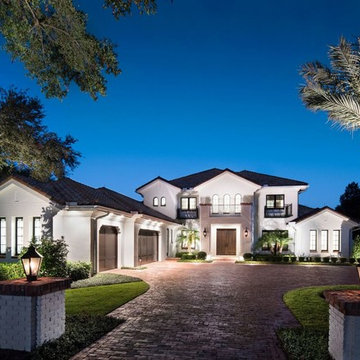
Medelhavsstil inredning av ett stort vitt hus, med två våningar, stuckatur, valmat tak och tak med takplattor
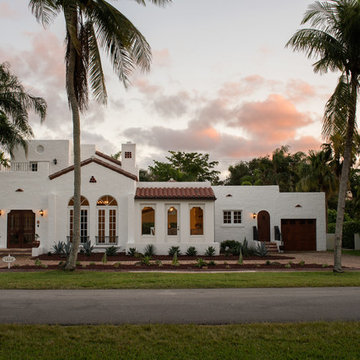
Idéer för att renovera ett medelhavsstil vitt hus, med två våningar, platt tak och tak med takplattor
23 686 foton på hus, med tak med takplattor
12
