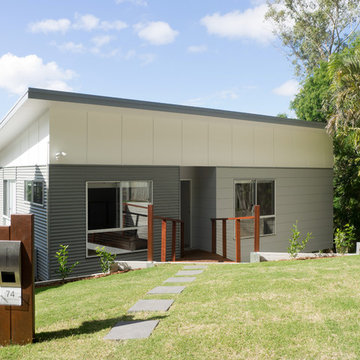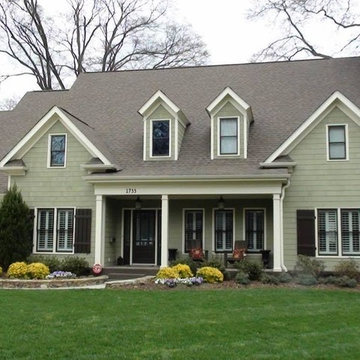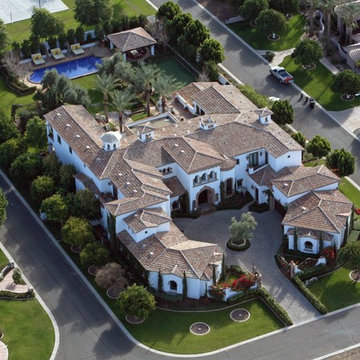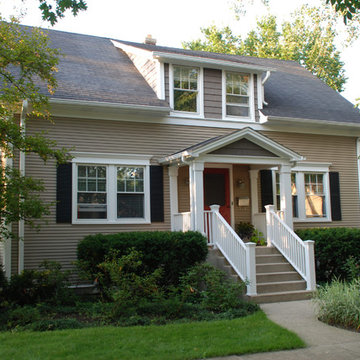383 407 foton på hus
Sortera efter:
Budget
Sortera efter:Populärt i dag
121 - 140 av 383 407 foton
Artikel 1 av 2

Front of house vegetable garden.
Photographer: Thomas Dalhoff
Architec: Robert Harwood
Inredning av ett modernt stort grått hus, med blandad fasad, platt tak, tre eller fler plan och tak i metall
Inredning av ett modernt stort grått hus, med blandad fasad, platt tak, tre eller fler plan och tak i metall

Two covered parking spaces accessible from the alley
Inspiration för ett mellanstort retro grått hus, med två våningar, platt tak och levande tak
Inspiration för ett mellanstort retro grått hus, med två våningar, platt tak och levande tak

Amazing front porch of a modern farmhouse built by Steve Powell Homes (www.stevepowellhomes.com). Photo Credit: David Cannon Photography (www.davidcannonphotography.com)

A tiny waterfront house in Kennebunkport, Maine.
Photos by James R. Salomon
Foto på ett litet maritimt blått trähus, med allt i ett plan, valmat tak och tak i shingel
Foto på ett litet maritimt blått trähus, med allt i ett plan, valmat tak och tak i shingel

Twilight exterior of Modern Home by Alexander Modern Homes in Muscle Shoals Alabama, and Phil Kean Design by Birmingham Alabama based architectural and interiors photographer Tommy Daspit. See more of his work at http://tommydaspit.com

GHG Builders
Andersen 100 Series Windows
Andersen A-Series Doors
Idéer för att renovera ett stort lantligt grått hus, med två våningar, sadeltak och tak i metall
Idéer för att renovera ett stort lantligt grått hus, med två våningar, sadeltak och tak i metall

Rustik inredning av ett mellanstort beige hus, med allt i ett plan, blandad fasad, sadeltak och tak i metall

Exempel på ett mellanstort modernt grått hus, med två våningar och blandad fasad

Inredning av ett amerikanskt mellanstort grönt hus, med två våningar, fiberplattor i betong, sadeltak och tak i shingel

We were excited when the homeowners of this project approached us to help them with their whole house remodel as this is a historic preservation project. The historical society has approved this remodel. As part of that distinction we had to honor the original look of the home; keeping the façade updated but intact. For example the doors and windows are new but they were made as replicas to the originals. The homeowners were relocating from the Inland Empire to be closer to their daughter and grandchildren. One of their requests was additional living space. In order to achieve this we added a second story to the home while ensuring that it was in character with the original structure. The interior of the home is all new. It features all new plumbing, electrical and HVAC. Although the home is a Spanish Revival the homeowners style on the interior of the home is very traditional. The project features a home gym as it is important to the homeowners to stay healthy and fit. The kitchen / great room was designed so that the homewoners could spend time with their daughter and her children. The home features two master bedroom suites. One is upstairs and the other one is down stairs. The homeowners prefer to use the downstairs version as they are not forced to use the stairs. They have left the upstairs master suite as a guest suite.
Enjoy some of the before and after images of this project:
http://www.houzz.com/discussions/3549200/old-garage-office-turned-gym-in-los-angeles
http://www.houzz.com/discussions/3558821/la-face-lift-for-the-patio
http://www.houzz.com/discussions/3569717/la-kitchen-remodel
http://www.houzz.com/discussions/3579013/los-angeles-entry-hall
http://www.houzz.com/discussions/3592549/exterior-shots-of-a-whole-house-remodel-in-la
http://www.houzz.com/discussions/3607481/living-dining-rooms-become-a-library-and-formal-dining-room-in-la
http://www.houzz.com/discussions/3628842/bathroom-makeover-in-los-angeles-ca
http://www.houzz.com/discussions/3640770/sweet-dreams-la-bedroom-remodels
Exterior: Approved by the historical society as a Spanish Revival, the second story of this home was an addition. All of the windows and doors were replicated to match the original styling of the house. The roof is a combination of Gable and Hip and is made of red clay tile. The arched door and windows are typical of Spanish Revival. The home also features a Juliette Balcony and window.
Library / Living Room: The library offers Pocket Doors and custom bookcases.
Powder Room: This powder room has a black toilet and Herringbone travertine.
Kitchen: This kitchen was designed for someone who likes to cook! It features a Pot Filler, a peninsula and an island, a prep sink in the island, and cookbook storage on the end of the peninsula. The homeowners opted for a mix of stainless and paneled appliances. Although they have a formal dining room they wanted a casual breakfast area to enjoy informal meals with their grandchildren. The kitchen also utilizes a mix of recessed lighting and pendant lights. A wine refrigerator and outlets conveniently located on the island and around the backsplash are the modern updates that were important to the homeowners.
Master bath: The master bath enjoys both a soaking tub and a large shower with body sprayers and hand held. For privacy, the bidet was placed in a water closet next to the shower. There is plenty of counter space in this bathroom which even includes a makeup table.
Staircase: The staircase features a decorative niche
Upstairs master suite: The upstairs master suite features the Juliette balcony
Outside: Wanting to take advantage of southern California living the homeowners requested an outdoor kitchen complete with retractable awning. The fountain and lounging furniture keep it light.
Home gym: This gym comes completed with rubberized floor covering and dedicated bathroom. It also features its own HVAC system and wall mounted TV.

Foto på ett mellanstort funkis beige hus, med två våningar, stuckatur, valmat tak och tak i metall

Inspiration för mycket stora medelhavsstil vita hus, med två våningar, stuckatur, valmat tak och tak med takplattor

Casey Woods
Inspiration för ett mellanstort lantligt grått hus, med allt i ett plan, vinylfasad och sadeltak
Inspiration för ett mellanstort lantligt grått hus, med allt i ett plan, vinylfasad och sadeltak

Design & Build Team: Anchor Builders,
Photographer: Andrea Rugg Photography
Inspiration för ett mellanstort vintage grått hus, med två våningar, fiberplattor i betong och sadeltak
Inspiration för ett mellanstort vintage grått hus, med två våningar, fiberplattor i betong och sadeltak

Idéer för stora funkis beige hus, med allt i ett plan, stuckatur och platt tak

Wilmette, IL Siding Remodel by Siding & Windows Group Ltd. This Cape Cod Style Home in Wimette, IL had the Exterior updated, where we installed Royal Residential CertainTeed Cedar Impressions Vinyl Siding in Lap on the first elevation and Shake on the second elevation. Exterior Remodel was complete with restoration of window trim, top, middle & bottom frieze boards with drip edge, soffit & fascia, restoration of corner posts, and window crossheads with crown moldings
383 407 foton på hus
7



