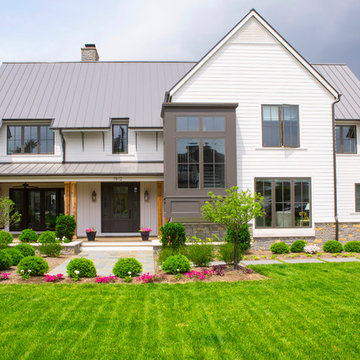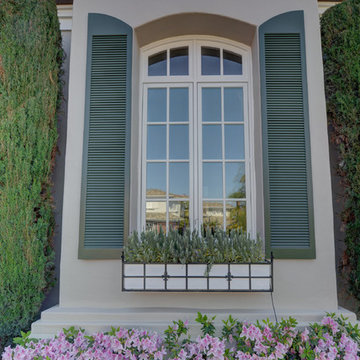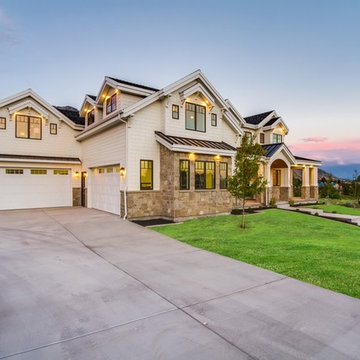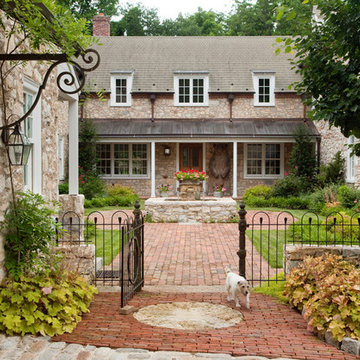383 407 foton på hus
Sortera efter:
Budget
Sortera efter:Populärt i dag
141 - 160 av 383 407 foton
Artikel 1 av 2

Idéer för ett stort klassiskt grått hus, med två våningar, vinylfasad och sadeltak

Anice Hoachlander, Hoachlander Davis Photography
Inredning av ett retro stort grått hus i flera nivåer, med blandad fasad och sadeltak
Inredning av ett retro stort grått hus i flera nivåer, med blandad fasad och sadeltak

Kristopher Gerner
Inspiration för mellanstora amerikanska gröna hus, med allt i ett plan, fiberplattor i betong och sadeltak
Inspiration för mellanstora amerikanska gröna hus, med allt i ett plan, fiberplattor i betong och sadeltak

We used the timber frame of a century old barn to build this rustic modern house. The barn was dismantled, and reassembled on site. Inside, we designed the home to showcase as much of the original timber frame as possible.
Photography by Todd Crawford

NEW CONSTRUCTION MODERN HOME. BUILT WITH AN OPEN FLOOR PLAN AND LARGE WINDOWS. NEUTRAL COLOR PALETTE FOR EXTERIOR AND INTERIOR AESTHETICS. MODERN INDUSTRIAL LIVING WITH PRIVACY AND NATURAL LIGHTING THROUGHOUT.

Adrian Ozimek / Ozimek Photography
Architectural Designer: Fine Lines Design
Builder: Day Custom Homes
Idéer för att renovera ett funkis grått hus, med två våningar, blandad fasad och platt tak
Idéer för att renovera ett funkis grått hus, med två våningar, blandad fasad och platt tak

Interior Designer: Allard & Roberts, Architect: Retro + Fit Design, Builder: Osada Construction, Photographer: Shonie Kuykendall
Rustik inredning av ett mellanstort grått hus, med tre eller fler plan, fiberplattor i betong och sadeltak
Rustik inredning av ett mellanstort grått hus, med tre eller fler plan, fiberplattor i betong och sadeltak

RVP Photography
Inspiration för ett lantligt vitt hus, med fiberplattor i betong, sadeltak och två våningar
Inspiration för ett lantligt vitt hus, med fiberplattor i betong, sadeltak och två våningar

Inspiration för mycket stora exotiska beige hus, med två våningar, blandad fasad, valmat tak och tak med takplattor

The shape of the angled porch-roof, sets the tone for a truly modern entryway. This protective covering makes a dramatic statement, as it hovers over the front door. The blue-stone terrace conveys even more interest, as it gradually moves upward, morphing into steps, until it reaches the porch.
Porch Detail
The multicolored tan stone, used for the risers and retaining walls, is proportionally carried around the base of the house. Horizontal sustainable-fiber cement board replaces the original vertical wood siding, and widens the appearance of the facade. The color scheme — blue-grey siding, cherry-wood door and roof underside, and varied shades of tan and blue stone — is complimented by the crisp-contrasting black accents of the thin-round metal columns, railing, window sashes, and the roof fascia board and gutters.
This project is a stunning example of an exterior, that is both asymmetrical and symmetrical. Prior to the renovation, the house had a bland 1970s exterior. Now, it is interesting, unique, and inviting.
Photography Credit: Tom Holdsworth Photography
Contractor: Owings Brothers Contracting

Builder: John Kraemer & Sons | Photography: Landmark Photography
Exempel på ett litet modernt grått hus, med två våningar, blandad fasad och platt tak
Exempel på ett litet modernt grått hus, med två våningar, blandad fasad och platt tak

Bild på ett stort amerikanskt beige hus, med två våningar, blandad fasad och sadeltak

Entry door
Foto på ett stort maritimt beige hus, med två våningar, stuckatur och valmat tak
Foto på ett stort maritimt beige hus, med två våningar, stuckatur och valmat tak

Conceptually the Clark Street remodel began with an idea of creating a new entry. The existing home foyer was non-existent and cramped with the back of the stair abutting the front door. By defining an exterior point of entry and creating a radius interior stair, the home instantly opens up and becomes more inviting. From there, further connections to the exterior were made through large sliding doors and a redesigned exterior deck. Taking advantage of the cool coastal climate, this connection to the exterior is natural and seamless
Photos by Zack Benson

Ammirato Construction's use of K2's Pacific Ashlar thin veneer, is beautifully displayed on many of the walls of this property.
Inspiration för ett stort retro grått hus, med två våningar, blandad fasad och sadeltak
Inspiration för ett stort retro grått hus, med två våningar, blandad fasad och sadeltak

Zachary Molino
Idéer för stora lantliga vita hus, med två våningar och fiberplattor i betong
Idéer för stora lantliga vita hus, med två våningar och fiberplattor i betong

Eric Roth
Inspiration för ett lantligt grått hus, med två våningar, sadeltak och tak i shingel
Inspiration för ett lantligt grått hus, med två våningar, sadeltak och tak i shingel

Inredning av ett maritimt grått trähus, med allt i ett plan, sadeltak och tak i metall

Designed by MossCreek, this beautiful timber frame home includes signature MossCreek style elements such as natural materials, expression of structure, elegant rustic design, and perfect use of space in relation to build site. Photo by Mark Smith
383 407 foton på hus
8
