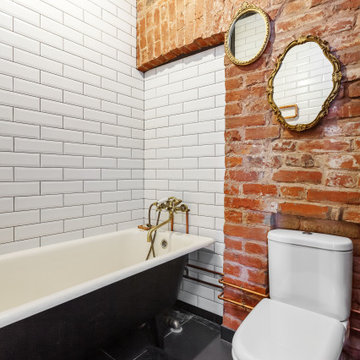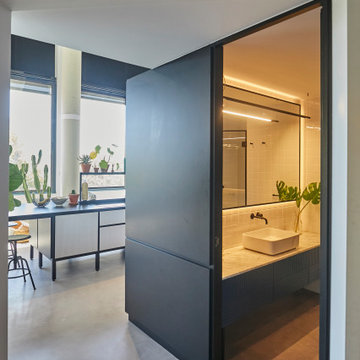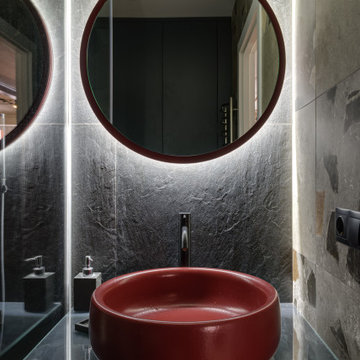18 417 foton på industriellt badrum
Sortera efter:
Budget
Sortera efter:Populärt i dag
141 - 160 av 18 417 foton
Artikel 1 av 2
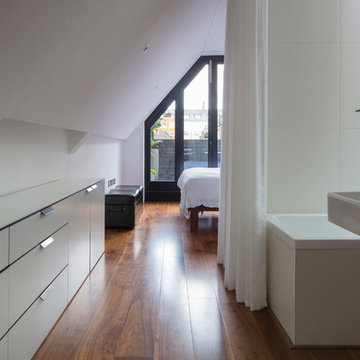
Open plan ensuite is divided from the master bedroom with a soft curtain
©Tim Crocker
Exempel på ett litet industriellt en-suite badrum
Exempel på ett litet industriellt en-suite badrum
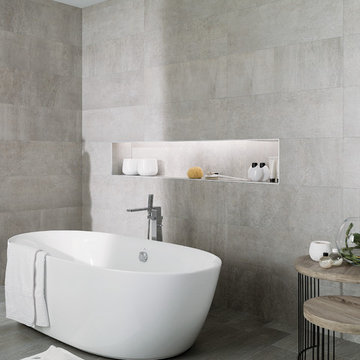
Rodano Acero - Available at Ceramo Tiles
The Rodano range is an excellent alternative to concrete, replicating the design and etchings of raw cement, available in wall and floor.
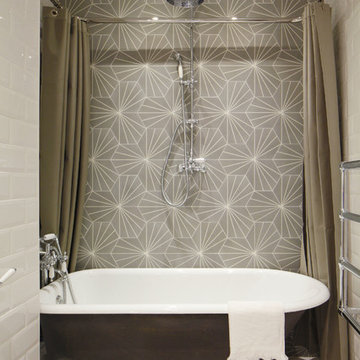
James Balston
Inspiration för små industriella badrum, med ett fristående badkar, vit kakel, tunnelbanekakel, flerfärgade väggar och en dusch/badkar-kombination
Inspiration för små industriella badrum, med ett fristående badkar, vit kakel, tunnelbanekakel, flerfärgade väggar och en dusch/badkar-kombination
Hitta den rätta lokala yrkespersonen för ditt projekt

Photo by Ross Anania
Exempel på ett industriellt badrum, med ett fristående badkar, en hörndusch, svart kakel, en toalettstol med hel cisternkåpa, porslinskakel, gröna väggar, betonggolv och ett undermonterad handfat
Exempel på ett industriellt badrum, med ett fristående badkar, en hörndusch, svart kakel, en toalettstol med hel cisternkåpa, porslinskakel, gröna väggar, betonggolv och ett undermonterad handfat

Clean and simple define this 1200 square foot Portage Bay floating home. After living on the water for 10 years, the owner was familiar with the area’s history and concerned with environmental issues. With that in mind, she worked with Architect Ryan Mankoski of Ninebark Studios and Dyna to create a functional dwelling that honored its surroundings. The original 19th century log float was maintained as the foundation for the new home and some of the historic logs were salvaged and custom milled to create the distinctive interior wood paneling. The atrium space celebrates light and water with open and connected kitchen, living and dining areas. The bedroom, office and bathroom have a more intimate feel, like a waterside retreat. The rooftop and water-level decks extend and maximize the main living space. The materials for the home’s exterior include a mixture of structural steel and glass, and salvaged cedar blended with Cor ten steel panels. Locally milled reclaimed untreated cedar creates an environmentally sound rain and privacy screen.

Inspiration för industriella badrum, med en toalettstol med separat cisternkåpa, mörkt trägolv och ett väggmonterat handfat
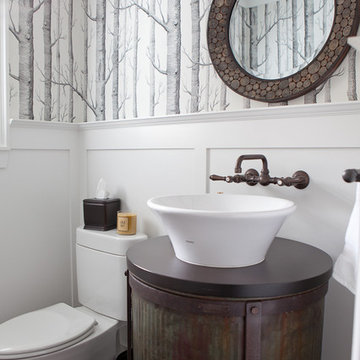
Photographer - Laurie Black
Foto på ett industriellt toalett, med ett fristående handfat
Foto på ett industriellt toalett, med ett fristående handfat

Modern, updated guest bath with industrial accents. Linear bronze penny tile pairs beautifully will antiqued taupe subway tile for a contemporary look, while the brown, black and white encaustic floor tile adds an eclectic flair. A classic black marble topped vanity and industrial shelving complete this one-of-a-kind space, ready to welcome any guest.

Idéer för att renovera ett industriellt toalett, med en toalettstol med hel cisternkåpa, vita väggar, ljust trägolv, ett integrerad handfat, bänkskiva i betong och brunt golv
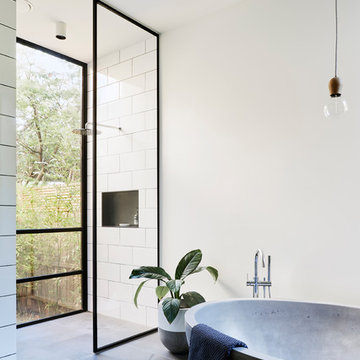
christine Francis
Exempel på ett industriellt en-suite badrum, med ett fristående badkar, en kantlös dusch, vit kakel, vita väggar och med dusch som är öppen
Exempel på ett industriellt en-suite badrum, med ett fristående badkar, en kantlös dusch, vit kakel, vita väggar och med dusch som är öppen

Foto på ett stort industriellt en-suite badrum, med öppna hyllor, skåp i mellenmörkt trä, en öppen dusch, en toalettstol med hel cisternkåpa, vit kakel, tunnelbanekakel, grå väggar, mosaikgolv, ett undermonterad handfat, marmorbänkskiva och dusch med duschdraperi

photos by Pedro Marti
The owner’s of this apartment had been living in this large working artist’s loft in Tribeca since the 70’s when they occupied the vacated space that had previously been a factory warehouse. Since then the space had been adapted for the husband and wife, both artists, to house their studios as well as living quarters for their growing family. The private areas were previously separated from the studio with a series of custom partition walls. Now that their children had grown and left home they were interested in making some changes. The major change was to take over spaces that were the children’s bedrooms and incorporate them in a new larger open living/kitchen space. The previously enclosed kitchen was enlarged creating a long eat-in counter at the now opened wall that had divided off the living room. The kitchen cabinetry capitalizes on the full height of the space with extra storage at the tops for seldom used items. The overall industrial feel of the loft emphasized by the exposed electrical and plumbing that run below the concrete ceilings was supplemented by a grid of new ceiling fans and industrial spotlights. Antique bubble glass, vintage refrigerator hinges and latches were chosen to accent simple shaker panels on the new kitchen cabinetry, including on the integrated appliances. A unique red industrial wheel faucet was selected to go with the integral black granite farm sink. The white subway tile that pre-existed in the kitchen was continued throughout the enlarged area, previously terminating 5 feet off the ground, it was expanded in a contrasting herringbone pattern to the full 12 foot height of the ceilings. This same tile motif was also used within the updated bathroom on top of a concrete-like porcelain floor tile. The bathroom also features a large white porcelain laundry sink with industrial fittings and a vintage stainless steel medicine display cabinet. Similar vintage stainless steel cabinets are also used in the studio spaces for storage. And finally black iron plumbing pipe and fittings were used in the newly outfitted closets to create hanging storage and shelving to complement the overall industrial feel.
pedro marti

Inspiration för industriella grått badrum, med en dusch i en alkov, betonggolv, en vägghängd toalettstol, vita väggar, marmorbänkskiva och grått golv
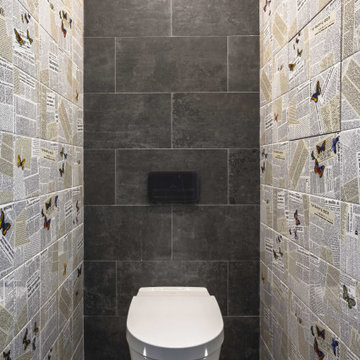
Санузел
Авторы | Михаил Топоров | Илья Коршик
Inredning av ett industriellt litet toalett, med en vägghängd toalettstol, grå kakel, keramikplattor, grå väggar, klinkergolv i porslin och grått golv
Inredning av ett industriellt litet toalett, med en vägghängd toalettstol, grå kakel, keramikplattor, grå väggar, klinkergolv i porslin och grått golv

Industriell inredning av ett mellanstort vit vitt toalett, med en toalettstol med separat cisternkåpa, grå kakel, grå väggar, klinkergolv i porslin, ett konsol handfat och grått golv

Within the thickness of the library's timber lining is contained deep entrances to connecting spaces. Shifts in floor surface occur at these thresholds, delineating a change in atmosphere and function. A lighter terrazzo is used against rich oak and white and forest green tiles in the family bathroom.
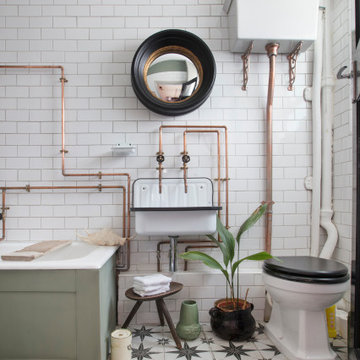
Distressed floor tiles named ‘Spitalfields’ helped create the industrial feel along with hand made exposed copper pipes made by our expert building team. Farrow and Ball ‘card room green’ was used for a nod towards the Georgian style of the houses in the nearby, infamous, Fournier Street.
18 417 foton på industriellt badrum
8

