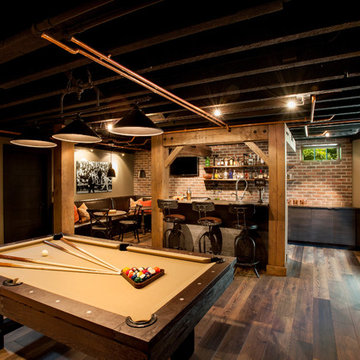10 757 foton på källare, med beige väggar
Sortera efter:
Budget
Sortera efter:Populärt i dag
121 - 140 av 10 757 foton
Artikel 1 av 2
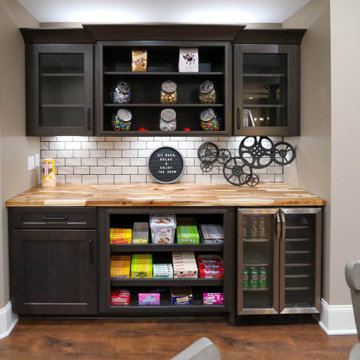
This basement remodeling project consisted of creating a kitchen which has Waypoint 650F door style cabinets in Painted Harbor on the perimeter and 650F door style cabinets in Cherry Slate on the island with Cambria Skara Brae quartz on the countertop.
A bathroom was created and installed a Waypoint DT24F door style vanity cabinet in Duraform Drift with Carrara Black quartz countertops. In the shower, Wow Liso Ice subway tile was installed with custom shower door. On the floor is Elode grey deco tile.
A movie room and popcorn/snack area was created using Waypoint 650F door style in Cherry Slate with Madera wood countertops.

Idéer för en modern källare utan ingång, med beige väggar, mellanmörkt trägolv, en standard öppen spis, en spiselkrans i sten och brunt golv
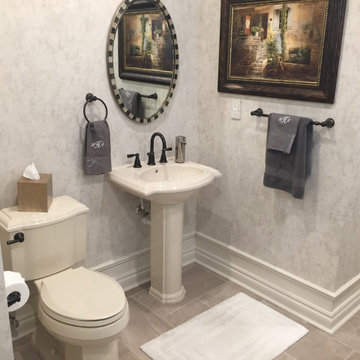
Bild på en mycket stor vintage källare ovan mark, med beige väggar, klinkergolv i porslin och grått golv
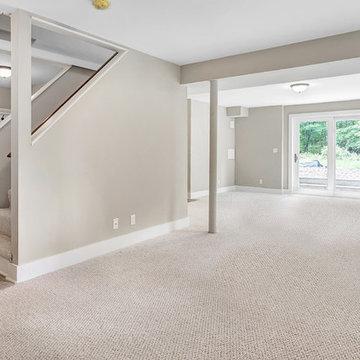
Bild på en stor lantlig källare ovan mark, med beige väggar, heltäckningsmatta och beiget golv
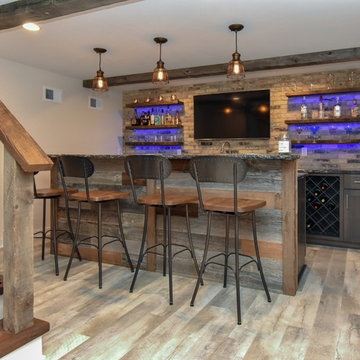
A dark and dingy basement is now the most popular area of this family’s home. The new basement enhances and expands their living area, giving them a relaxing space for watching movies together and a separate, swanky bar area for watching sports games.
The design creatively uses reclaimed barnwood throughout the space, including ceiling beams, the staircase, the face of the bar, the TV wall in the seating area, open shelving and a sliding barn door.
The client wanted a masculine bar area for hosting friends/family. It’s the perfect space for watching games and serving drinks. The bar area features hickory cabinets with a granite stain, quartz countertops and an undermount sink. There is plenty of cabinet storage, floating shelves for displaying bottles/glassware, a wine shelf and beverage cooler.
The most notable feature of the bar is the color changing LED strip lighting under the shelves. The lights illuminate the bottles on the shelves and the cream city brick wall. The lighting makes the space feel upscale and creates a great atmosphere when the homeowners are entertaining.
We sourced all the barnwood from the same torn down barn to make sure all the wood matched. We custom milled the wood for the stairs, newel posts, railings, ceiling beams, bar face, wood accent wall behind the TV, floating bar shelves and sliding barn door. Our team designed, constructed and installed the sliding barn door that separated the finished space from the laundry/storage area. The staircase leading to the basement now matches the style of the other staircase in the house, with white risers and wood treads.
Lighting is an important component of this space, as this basement is dark with no windows or natural light. Recessed lights throughout the room are on dimmers and can be adjusted accordingly. The living room is lit with an overhead light fixture and there are pendant lights over the bar.
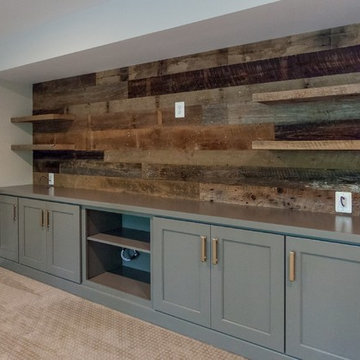
Exempel på en klassisk källare ovan mark, med beige väggar, heltäckningsmatta, en standard öppen spis, en spiselkrans i tegelsten och beiget golv
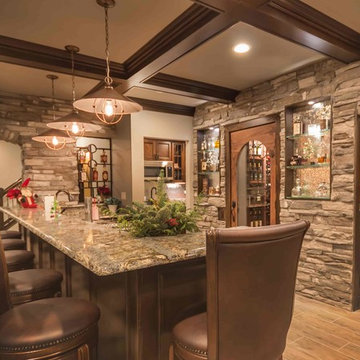
Idéer för att renovera en stor rustik källare utan fönster, med beige väggar, klinkergolv i keramik, en standard öppen spis, en spiselkrans i sten och grått golv
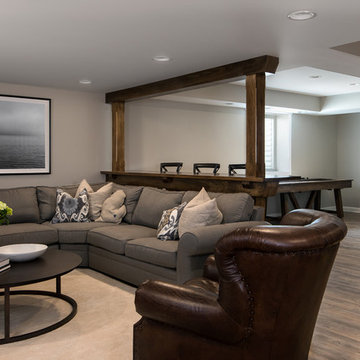
A rare find in Bloomfield Township is new construction. This gem of a custom home not only featured a modern, open floorplan with great flow, it also had an 1,800 sq. ft. unfinished basement. When the homeowners of this beautiful house approached MainStreet Design Build, they understood the value of renovating the accessible, non-livable space—and recognized its unlimited potential.
Their vision for their 1,800 sq. ft. finished basement included a lighter, brighter teen entertainment area—a space large enough for pool, ping pong, shuffle board and darts. It was also important to create an area for food and drink that did not look or feel like a bar. Although the basement was completely unfinished, it presented design challenges due to the angled location of the stairwell and existing plumbing. After 4 months of construction, MainStreet Design Build delivered—in spades!
Details of this project include a beautiful modern fireplace wall with Peau de Beton concrete paneled tile surround and an oversized limestone mantel and hearth. Clearly a statement piece, this wall also features a Boulevard 60-inch Contemporary Vent-Free Linear Fireplace with reflective glass liner and crushed glass.
Opposite the fireplace wall, is a beautiful custom room divider with bar stool seating that separates the living room space from the gaming area. Effectively blending this room in an open floorplan, MainStreet Design Build used Country Oak Wood Plank Vinyl flooring and painted the walls in a Benjamin Moore eggshell finish.
The Kitchenette was designed using Dynasty semi-custom cabinetry, specifically a Renner door style with a Battleship Opaque finish; Top Knobs hardware in a brushed satin nickel finish; and beautiful Caesarstone Symphony Grey Quartz countertops. Tastefully coordinated with the rest of the décor is a modern Filament Chandelier in a bronze finish from Restoration Hardware, hung perfectly above the kitchenette table.
A new ½ bath was tucked near the stairwell and designed using the same custom cabinetry and countertops as the kitchenette. It was finished in bold blue/gray paint and topped with Symphony Gray Caesarstone. Beautiful 3×12” Elemental Ice glass subway tile and stainless steel wall shelves adorn the back wall creating the illusion of light. Chrome Shades of Light Double Bullet glass wall sconces project from the wall to shed light on the mirror.
Kate Benjamin Photography
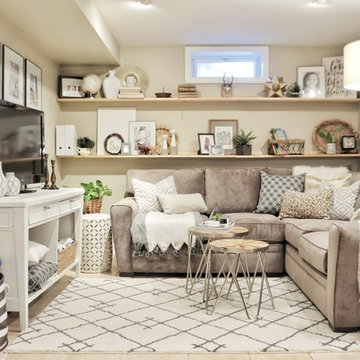
www.fwmadebycarli.com, Fearfully & Wonderfully Made
Sectional: Artemis II 3-pc. Microfiber Sectional Sofa
Stool: Outdoor Ceramic Lattice Petal Stool
Idéer för mellanstora lantliga källare, med beige väggar, heltäckningsmatta och vitt golv
Idéer för mellanstora lantliga källare, med beige väggar, heltäckningsmatta och vitt golv
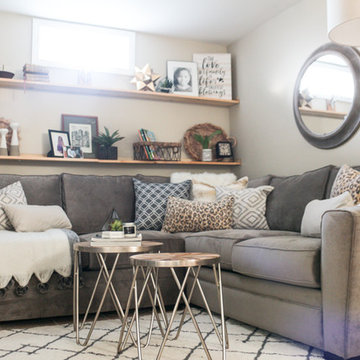
www.fwmadebycarli.com, Fearfully & Wonderfully Made
Sectional: Artemis II 3-pc. Microfiber Sectional Sofa
Inspiration för en mellanstor lantlig källare, med beige väggar, heltäckningsmatta och vitt golv
Inspiration för en mellanstor lantlig källare, med beige väggar, heltäckningsmatta och vitt golv
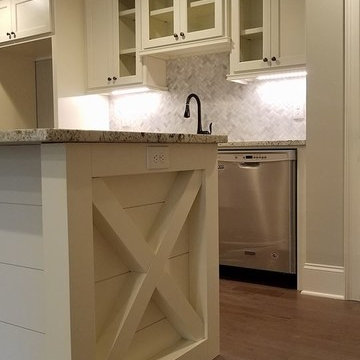
Todd DiFiore
Idéer för att renovera en stor lantlig källare utan ingång, med beige väggar, mellanmörkt trägolv och brunt golv
Idéer för att renovera en stor lantlig källare utan ingång, med beige väggar, mellanmörkt trägolv och brunt golv
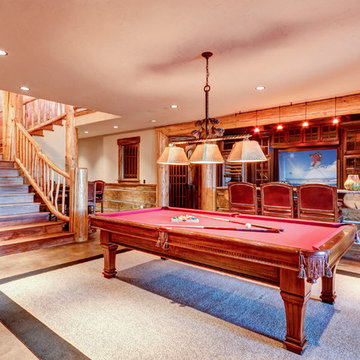
Inspiration för en stor rustik källare ovan mark, med beige väggar och beiget golv
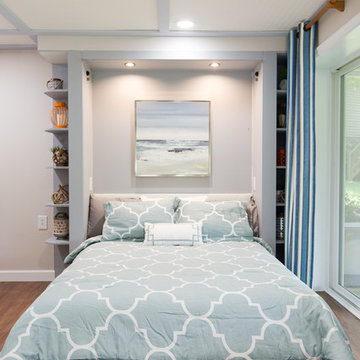
Tim Souza
Idéer för att renovera en liten maritim källare ovan mark, med beige väggar, vinylgolv och brunt golv
Idéer för att renovera en liten maritim källare ovan mark, med beige väggar, vinylgolv och brunt golv
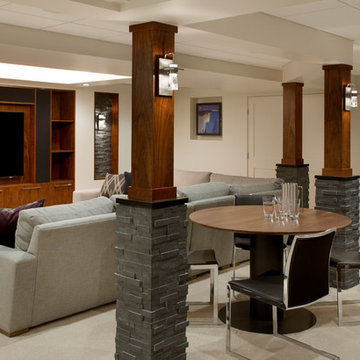
Inspiration för en stor vintage källare utan fönster, med beige väggar, heltäckningsmatta och en standard öppen spis
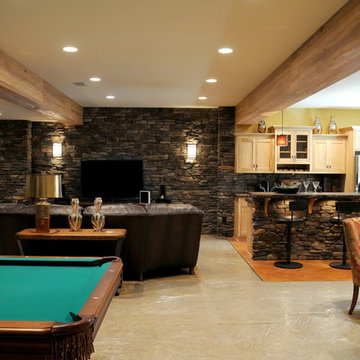
Inspiration för stora rustika källare, med beige väggar och klinkergolv i keramik
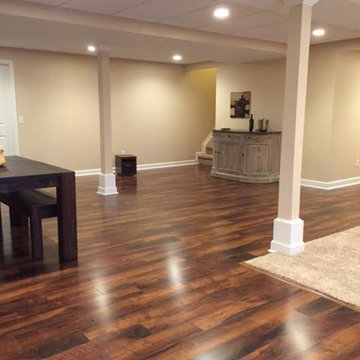
Exempel på en mellanstor klassisk källare utan fönster, med beige väggar och mellanmörkt trägolv
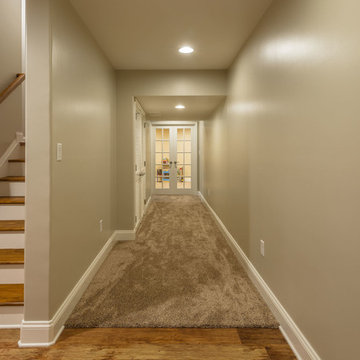
Dimiti Ganas
Inredning av en klassisk källare, med beige väggar och heltäckningsmatta
Inredning av en klassisk källare, med beige väggar och heltäckningsmatta

Idéer för att renovera en stor funkis källare ovan mark, med beige väggar, betonggolv, brunt golv och ett spelrum

Paul Markert, Markert Photo, Inc.
Exempel på en liten amerikansk källare utan fönster, med beige väggar, klinkergolv i keramik och brunt golv
Exempel på en liten amerikansk källare utan fönster, med beige väggar, klinkergolv i keramik och brunt golv
10 757 foton på källare, med beige väggar
7
