10 757 foton på källare, med beige väggar
Sortera efter:
Budget
Sortera efter:Populärt i dag
161 - 180 av 10 757 foton
Artikel 1 av 2

The basement bedroom uses decorative textured ceiling tiles to add character. The hand-scraped wood-grain floor is actually ceramic tile making for easy maintenance in the basement area.
C. Augestad, Fox Photography, Marietta, GA
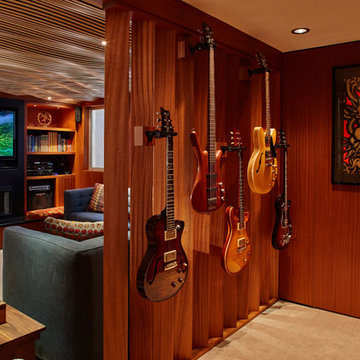
For this whole house remodel the homeowner wanted to update the front exterior entrance and landscaping, kitchen, bathroom and dining room. We also built an addition in the back with a separate entrance for the homeowner’s massage studio, including a reception area, bathroom and kitchenette. The back exterior was fully renovated with natural landscaping and a gorgeous Santa Rosa Labyrinth. Clean crisp lines, colorful surfaces and natural wood finishes enhance the home’s mid-century appeal. The outdoor living area and labyrinth provide a place of solace and reflection for the homeowner and his clients.
After remodeling this mid-century modern home near Bush Park in Salem, Oregon, the final phase was a full basement remodel. The previously unfinished space was transformed into a comfortable and sophisticated living area complete with hidden storage, an entertainment system, guitar display wall and safe room. The unique ceiling was custom designed and carved to look like a wave – which won national recognition for the 2016 Contractor of the Year Award for basement remodeling. The homeowner now enjoys a custom whole house remodel that reflects his aesthetic and highlights the home’s era.
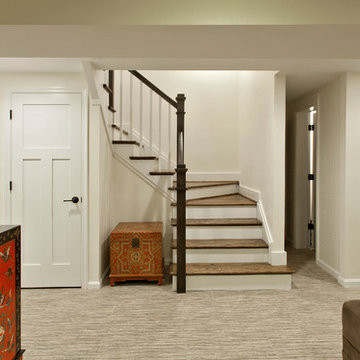
Ken Wyner Photography
Idéer för en mellanstor asiatisk källare utan fönster, med beige väggar, klinkergolv i keramik och beiget golv
Idéer för en mellanstor asiatisk källare utan fönster, med beige väggar, klinkergolv i keramik och beiget golv
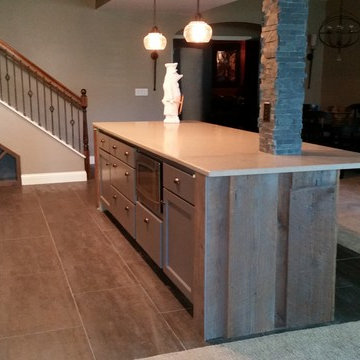
johnsoncountyremodeling.com
Inspiration för en stor funkis källare utan fönster, med beige väggar och heltäckningsmatta
Inspiration för en stor funkis källare utan fönster, med beige väggar och heltäckningsmatta
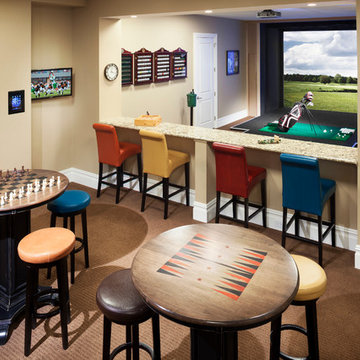
Photography by William Psolka, psolka-photo.com
Idéer för en stor klassisk källare ovan mark, med beige väggar och heltäckningsmatta
Idéer för en stor klassisk källare ovan mark, med beige väggar och heltäckningsmatta
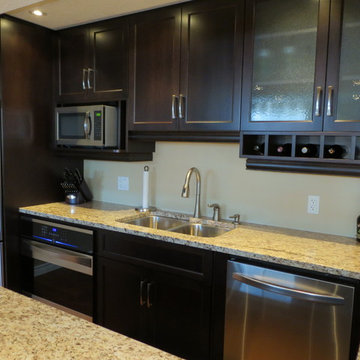
This basement's kitchenette provides storage for entertainment, and almost all the features in a regular kitchen.
Inredning av en klassisk stor källare utan ingång, med beige väggar, mellanmörkt trägolv och brunt golv
Inredning av en klassisk stor källare utan ingång, med beige väggar, mellanmörkt trägolv och brunt golv
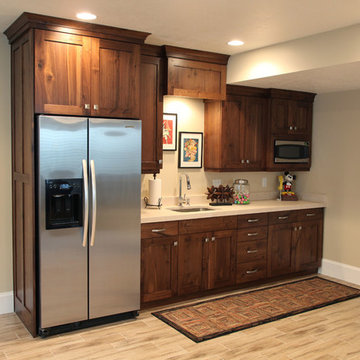
Exempel på en mellanstor klassisk källare utan ingång, med beige väggar och klinkergolv i porslin
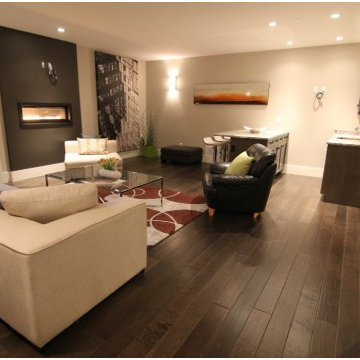
Hardy Team
Inredning av en modern mellanstor källare ovan mark, med beige väggar, mörkt trägolv och en bred öppen spis
Inredning av en modern mellanstor källare ovan mark, med beige väggar, mörkt trägolv och en bred öppen spis
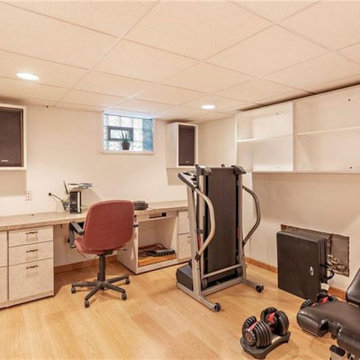
Basement remodel with drop ceiling and luxury vinyl flooring
Inspiration för små klassiska källare utan ingång, med beige väggar, vinylgolv och brunt golv
Inspiration för små klassiska källare utan ingång, med beige väggar, vinylgolv och brunt golv
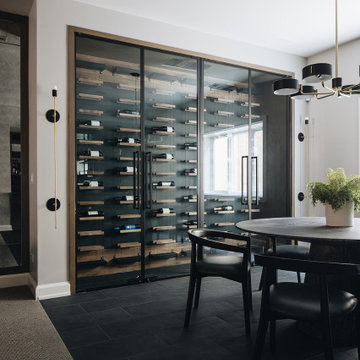
Klassisk inredning av en stor källare, med beige väggar, klinkergolv i porslin och svart golv
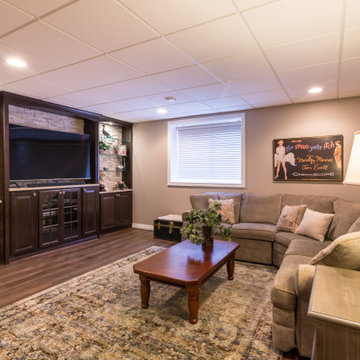
Idéer för en stor klassisk källare utan ingång, med beige väggar, mellanmörkt trägolv och brunt golv
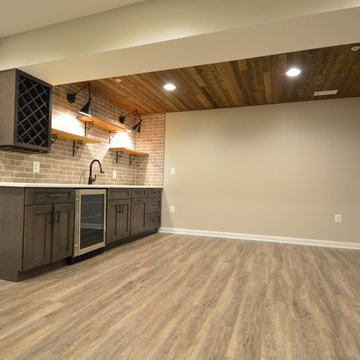
shiplap, brick tile
Exempel på en stor klassisk källare ovan mark, med beige väggar, vinylgolv och brunt golv
Exempel på en stor klassisk källare ovan mark, med beige väggar, vinylgolv och brunt golv
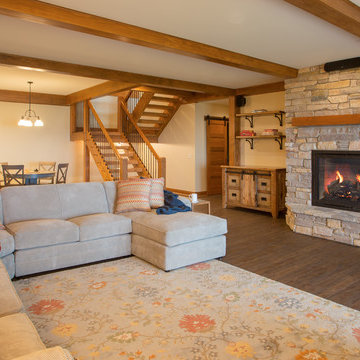
Our clients already had a cottage on Torch Lake that they loved to visit. It was a 1960s ranch that worked just fine for their needs. However, the lower level walkout became entirely unusable due to water issues. After purchasing the lot next door, they hired us to design a new cottage. Our first task was to situate the home in the center of the two parcels to maximize the view of the lake while also accommodating a yard area. Our second task was to take particular care to divert any future water issues. We took necessary precautions with design specifications to water proof properly, establish foundation and landscape drain tiles / stones, set the proper elevation of the home per ground water height and direct the water flow around the home from natural grade / drive. Our final task was to make appealing, comfortable, living spaces with future planning at the forefront. An example of this planning is placing a master suite on both the main level and the upper level. The ultimate goal of this home is for it to one day be at least a 3/4 of the year home and designed to be a multi-generational heirloom.
- Jacqueline Southby Photography

Phoenix Photographic
Inspiration för mellanstora moderna källare utan ingång, med beige väggar, klinkergolv i porslin, en bred öppen spis, en spiselkrans i sten och beiget golv
Inspiration för mellanstora moderna källare utan ingång, med beige väggar, klinkergolv i porslin, en bred öppen spis, en spiselkrans i sten och beiget golv

Renee Alexander
Bild på en stor vintage källare utan fönster, med beige väggar, brunt golv och vinylgolv
Bild på en stor vintage källare utan fönster, med beige väggar, brunt golv och vinylgolv
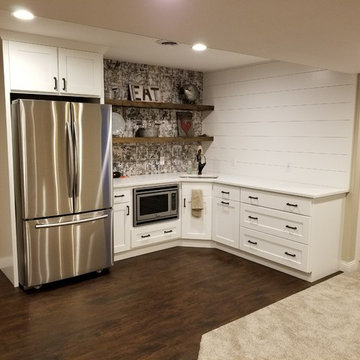
Idéer för en mellanstor klassisk källare utan fönster, med beige väggar, mörkt trägolv och brunt golv
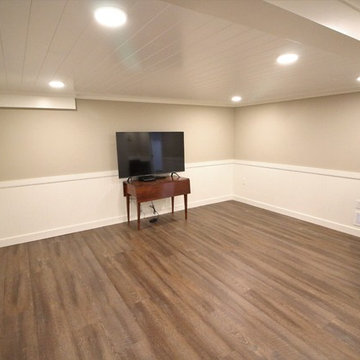
Exempel på en liten klassisk källare utan fönster, med beige väggar, korkgolv och brunt golv
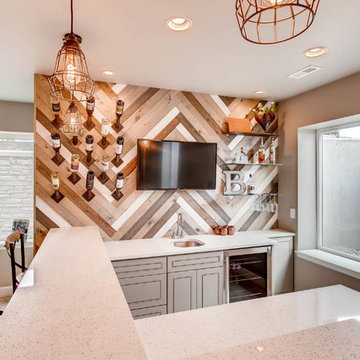
Custom, farm-like basement space with an accent barn wood wall in the wet bar.
Rustik inredning av en stor källare utan fönster, med beige väggar, heltäckningsmatta och beiget golv
Rustik inredning av en stor källare utan fönster, med beige väggar, heltäckningsmatta och beiget golv
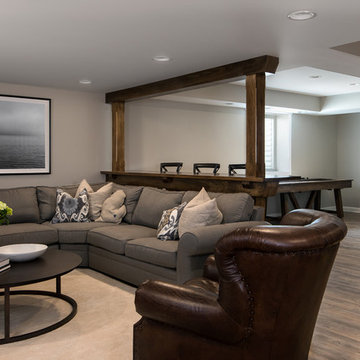
A rare find in Bloomfield Township is new construction. This gem of a custom home not only featured a modern, open floorplan with great flow, it also had an 1,800 sq. ft. unfinished basement. When the homeowners of this beautiful house approached MainStreet Design Build, they understood the value of renovating the accessible, non-livable space—and recognized its unlimited potential.
Their vision for their 1,800 sq. ft. finished basement included a lighter, brighter teen entertainment area—a space large enough for pool, ping pong, shuffle board and darts. It was also important to create an area for food and drink that did not look or feel like a bar. Although the basement was completely unfinished, it presented design challenges due to the angled location of the stairwell and existing plumbing. After 4 months of construction, MainStreet Design Build delivered—in spades!
Details of this project include a beautiful modern fireplace wall with Peau de Beton concrete paneled tile surround and an oversized limestone mantel and hearth. Clearly a statement piece, this wall also features a Boulevard 60-inch Contemporary Vent-Free Linear Fireplace with reflective glass liner and crushed glass.
Opposite the fireplace wall, is a beautiful custom room divider with bar stool seating that separates the living room space from the gaming area. Effectively blending this room in an open floorplan, MainStreet Design Build used Country Oak Wood Plank Vinyl flooring and painted the walls in a Benjamin Moore eggshell finish.
The Kitchenette was designed using Dynasty semi-custom cabinetry, specifically a Renner door style with a Battleship Opaque finish; Top Knobs hardware in a brushed satin nickel finish; and beautiful Caesarstone Symphony Grey Quartz countertops. Tastefully coordinated with the rest of the décor is a modern Filament Chandelier in a bronze finish from Restoration Hardware, hung perfectly above the kitchenette table.
A new ½ bath was tucked near the stairwell and designed using the same custom cabinetry and countertops as the kitchenette. It was finished in bold blue/gray paint and topped with Symphony Gray Caesarstone. Beautiful 3×12” Elemental Ice glass subway tile and stainless steel wall shelves adorn the back wall creating the illusion of light. Chrome Shades of Light Double Bullet glass wall sconces project from the wall to shed light on the mirror.
Kate Benjamin Photography
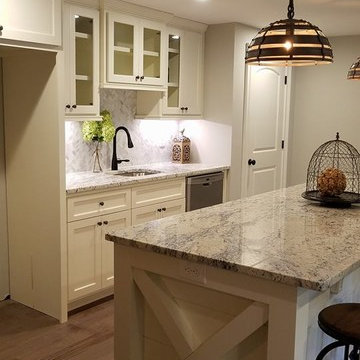
Todd DiFiore
Idéer för att renovera en stor lantlig källare utan ingång, med beige väggar, mellanmörkt trägolv och brunt golv
Idéer för att renovera en stor lantlig källare utan ingång, med beige väggar, mellanmörkt trägolv och brunt golv
10 757 foton på källare, med beige väggar
9