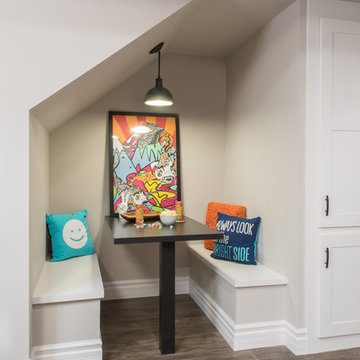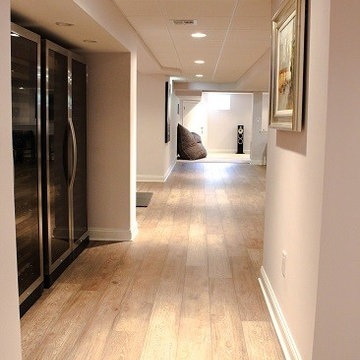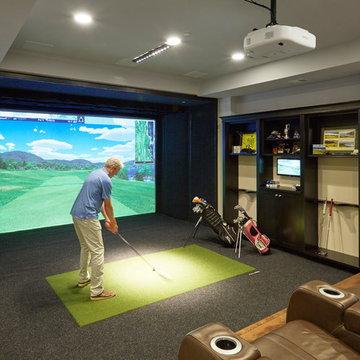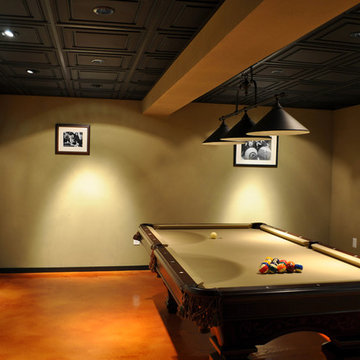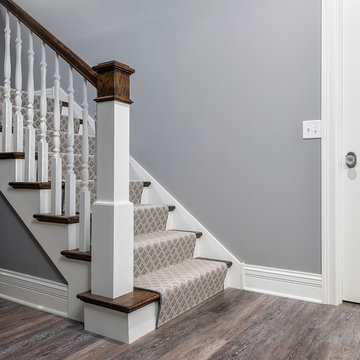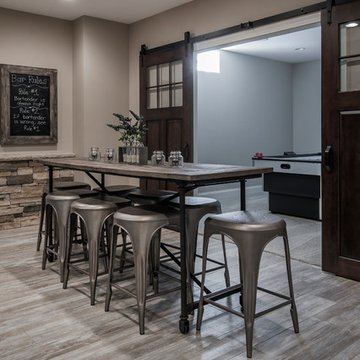49 178 foton på klassisk källare
Sortera efter:
Budget
Sortera efter:Populärt i dag
61 - 80 av 49 178 foton
Artikel 1 av 2
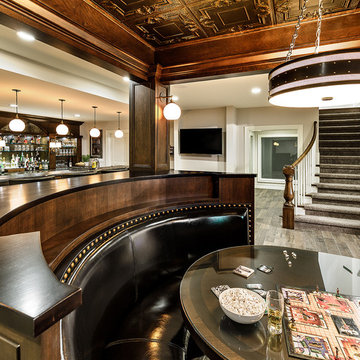
Joe Kwon Photography
Klassisk inredning av en stor källare, med beige väggar, klinkergolv i keramik och brunt golv
Klassisk inredning av en stor källare, med beige väggar, klinkergolv i keramik och brunt golv
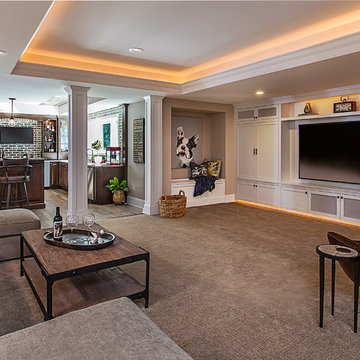
This Milford French country home’s 2,500 sq. ft. basement transformation is just as extraordinary as it is warm and inviting. The M.J. Whelan design team, along with our clients, left no details out. This luxury basement is a beautiful blend of modern and rustic materials. A unique tray ceiling with a hardwood inset defines the space of the full bar. Brookhaven maple custom cabinets with a dark bistro finish and Cambria quartz countertops were used along with state of the art appliances. A brick backsplash and vintage pendant lights with new LED Edison bulbs add beautiful drama. The entertainment area features a custom built-in entertainment center designed specifically to our client’s wishes. It houses a large flat screen TV, lots of storage, display shelves and speakers hidden by speaker fabric. LED accent lighting was strategically installed to highlight this beautiful space. The entertaining area is open to the billiards room, featuring a another beautiful brick accent wall with a direct vent fireplace. The old ugly steel columns were beautifully disguised with raised panel moldings and were used to create and define the different spaces, even a hallway. The exercise room and game space are open to each other and features glass all around to keep it open to the rest of the lower level. Another brick accent wall was used in the game area with hardwood flooring while the exercise room has rubber flooring. The design also includes a rear foyer coming in from the back yard with cubbies and a custom barn door to separate that entry. A playroom and a dining area were also included in this fabulous luxurious family retreat. Stunning Provenza engineered hardwood in a weathered wire brushed combined with textured Fabrica carpet was used throughout most of the basement floor which is heated hydronically. Tile was used in the entry and the new bathroom. The details are endless! Our client’s selections of beautiful furnishings complete this luxurious finished basement. Photography by Jeff Garland Photography
Hitta den rätta lokala yrkespersonen för ditt projekt

This used to be a completely unfinished basement with concrete floors, cinder block walls, and exposed floor joists above. The homeowners wanted to finish the space to include a wet bar, powder room, separate play room for their daughters, bar seating for watching tv and entertaining, as well as a finished living space with a television with hidden surround sound speakers throughout the space. They also requested some unfinished spaces; one for exercise equipment, and one for HVAC, water heater, and extra storage. With those requests in mind, I designed the basement with the above required spaces, while working with the contractor on what components needed to be moved. The homeowner also loved the idea of sliding barn doors, which we were able to use as at the opening to the unfinished storage/HVAC area.

Bild på en stor vintage källare utan fönster, med ett spelrum, heltäckningsmatta, en bred öppen spis, grått golv, beige väggar och en spiselkrans i trä
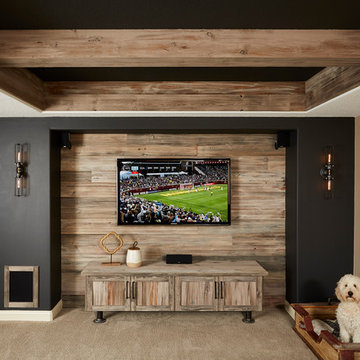
A cozy home theater for movie nights and relaxing fireplace lounge space are perfect places to spend time with family and friends.
Exempel på en mellanstor klassisk källare ovan mark, med beige väggar, heltäckningsmatta, en standard öppen spis och beiget golv
Exempel på en mellanstor klassisk källare ovan mark, med beige väggar, heltäckningsmatta, en standard öppen spis och beiget golv

Inspiration för mellanstora klassiska källare utan ingång, med grå väggar och heltäckningsmatta

This walkout home is inviting as your enter through eight foot tall doors. The hardwood floor throughout enhances the comfortable spaciousness this home provides with excellent sight lines throughout the main floor. Feel comfortable entertaining both inside and out with a multi-leveled covered patio connected to a game room on the lower level, or run away to your secluded private covered patio off the master bedroom overlooking stunning panoramas of red cliffs and sunsets. You will never be lacking for storage as this home comes fully equipped with two walk-in closets and a storage room in the basement. This beautifully crafted home was built with your family in mind.
Jeremiah Barber

Foto på en mellanstor vintage källare ovan mark, med grå väggar och heltäckningsmatta

Idéer för vintage källare utan ingång, med grå väggar, mörkt trägolv och ett spelrum

Design/Build custom home in Hummelstown, PA. This transitional style home features a timeless design with on-trend finishes and features. An outdoor living retreat features a pool, landscape lighting, playground, outdoor seating, and more.
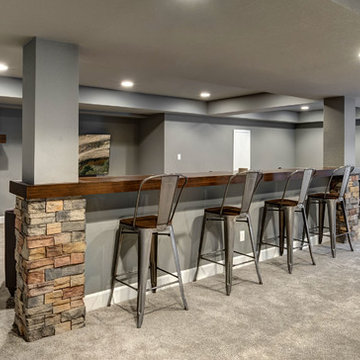
©Finished Basement Company
Inredning av en klassisk mellanstor källare utan ingång, med grå väggar, heltäckningsmatta, en standard öppen spis, en spiselkrans i sten och grått golv
Inredning av en klassisk mellanstor källare utan ingång, med grå väggar, heltäckningsmatta, en standard öppen spis, en spiselkrans i sten och grått golv
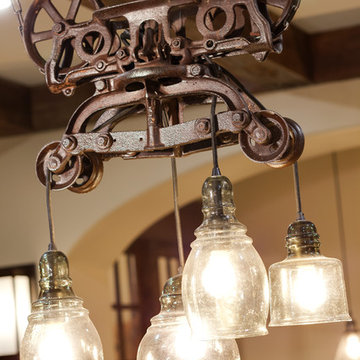
Jon Huelskamp Landmark
Exempel på en stor klassisk källare ovan mark, med beige väggar, klinkergolv i porslin, en standard öppen spis, en spiselkrans i sten och brunt golv
Exempel på en stor klassisk källare ovan mark, med beige väggar, klinkergolv i porslin, en standard öppen spis, en spiselkrans i sten och brunt golv

Idéer för stora vintage källare utan fönster, med blå väggar, mörkt trägolv och brunt golv
49 178 foton på klassisk källare
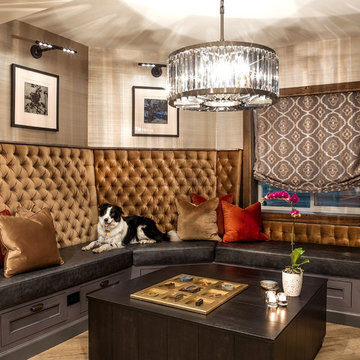
Exempel på en klassisk källare utan fönster, med grå väggar och klinkergolv i porslin
4
