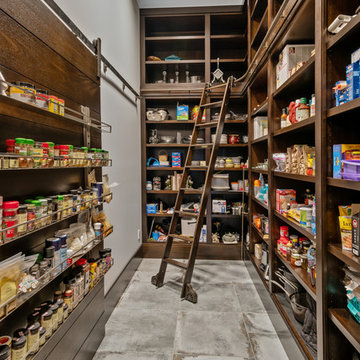6 973 foton på kök, med öppna hyllor
Sortera efter:
Budget
Sortera efter:Populärt i dag
221 - 240 av 6 973 foton
Artikel 1 av 2
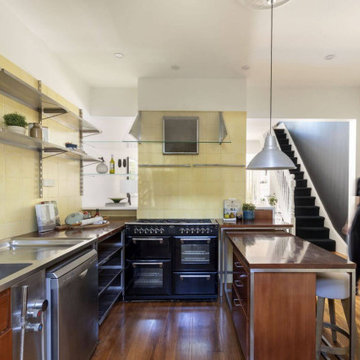
Idéer för funkis l-kök, med en integrerad diskho, öppna hyllor, skåp i rostfritt stål, bänkskiva i rostfritt stål, gult stänkskydd, svarta vitvaror, mellanmörkt trägolv och en köksö

Klassisk inredning av ett brun brunt kök, med öppna hyllor, gröna skåp och flerfärgat golv

Idéer för ett litet industriellt grå linjärt kök och matrum, med en undermonterad diskho, öppna hyllor, svarta skåp, bänkskiva i betong, svarta vitvaror, mellanmörkt trägolv, en köksö och brunt golv

Foto på ett funkis vit skafferi, med en undermonterad diskho, öppna hyllor, vita skåp, beige stänkskydd, brunt golv och stänkskydd i tegel

Jonathan Mitchell
Inredning av ett modernt mellanstort vit vitt kök, med en undermonterad diskho, öppna hyllor, vita skåp, blått stänkskydd, stänkskydd i tunnelbanekakel, mellanmörkt trägolv, bänkskiva i koppar och brunt golv
Inredning av ett modernt mellanstort vit vitt kök, med en undermonterad diskho, öppna hyllor, vita skåp, blått stänkskydd, stänkskydd i tunnelbanekakel, mellanmörkt trägolv, bänkskiva i koppar och brunt golv

Scott Amundson Photography
Inredning av ett modernt grå grått l-kök, med en enkel diskho, öppna hyllor, skåp i mellenmörkt trä, vitt stänkskydd, stänkskydd i tunnelbanekakel, rostfria vitvaror, betonggolv, en köksö och grått golv
Inredning av ett modernt grå grått l-kök, med en enkel diskho, öppna hyllor, skåp i mellenmörkt trä, vitt stänkskydd, stänkskydd i tunnelbanekakel, rostfria vitvaror, betonggolv, en köksö och grått golv

INT2 architecture
Inspiration för små industriella linjära grått kök med öppen planlösning, med öppna hyllor, skåp i rostfritt stål, bänkskiva i rostfritt stål, rostfria vitvaror, målat trägolv, vitt golv, en nedsänkt diskho och svart stänkskydd
Inspiration för små industriella linjära grått kök med öppen planlösning, med öppna hyllor, skåp i rostfritt stål, bänkskiva i rostfritt stål, rostfria vitvaror, målat trägolv, vitt golv, en nedsänkt diskho och svart stänkskydd
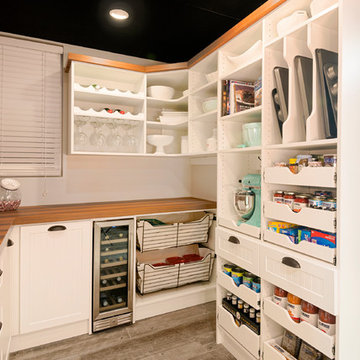
Idéer för ett mellanstort lantligt brun skafferi, med öppna hyllor, vita skåp, träbänkskiva, klinkergolv i porslin och brunt golv
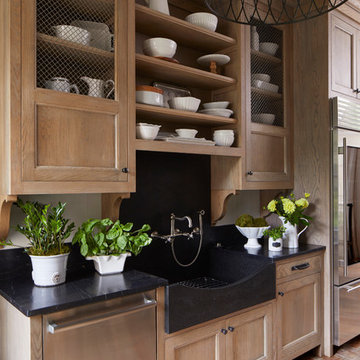
Jean Allsopp
Foto på ett maritimt svart kök, med en rustik diskho, öppna hyllor, skåp i ljust trä, svart stänkskydd, rostfria vitvaror, tegelgolv och rött golv
Foto på ett maritimt svart kök, med en rustik diskho, öppna hyllor, skåp i ljust trä, svart stänkskydd, rostfria vitvaror, tegelgolv och rött golv
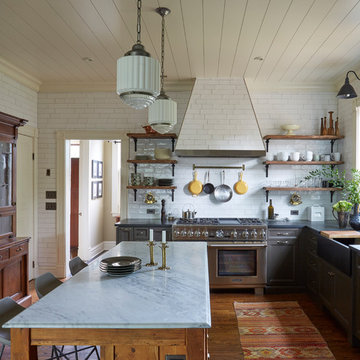
Exempel på ett avskilt lantligt l-kök, med en rustik diskho, öppna hyllor, marmorbänkskiva, vitt stänkskydd, stänkskydd i tunnelbanekakel, rostfria vitvaror, mellanmörkt trägolv och en köksö
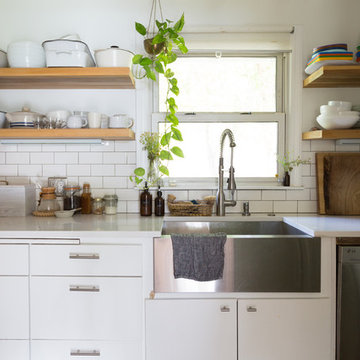
Photo: Jessica Cain © 2017 Houzz
Idéer för ett avskilt, litet eklektiskt linjärt kök, med öppna hyllor, vitt stänkskydd, stänkskydd i tunnelbanekakel, rostfria vitvaror och en köksö
Idéer för ett avskilt, litet eklektiskt linjärt kök, med öppna hyllor, vitt stänkskydd, stänkskydd i tunnelbanekakel, rostfria vitvaror och en köksö

Given his background as a commercial bakery owner, the homeowner desired the space to have all of the function of commercial grade kitchens, but the warmth of an eat in domestic kitchen. Exposed commercial shelving functions as cabinet space for dish and kitchen tool storage. We met the challenge of creating an industrial space, by not doing conventional cabinetry, and adding an armoire for food storage. The original plain stainless sink unit, got a warm wood slab that will function as a breakfast bar. Large scale porcelain bronze tile, that met the functional and aesthetic desire for a concrete floor.
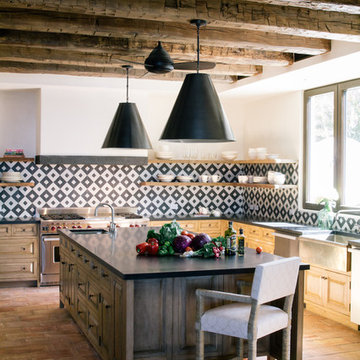
Antique hand hewn ceiling beams.
Design by Chris Barrett Design
Idéer för ett medelhavsstil kök, med en rustik diskho, öppna hyllor, skåp i ljust trä, flerfärgad stänkskydd, rostfria vitvaror, klinkergolv i terrakotta, en köksö och rosa golv
Idéer för ett medelhavsstil kök, med en rustik diskho, öppna hyllor, skåp i ljust trä, flerfärgad stänkskydd, rostfria vitvaror, klinkergolv i terrakotta, en köksö och rosa golv
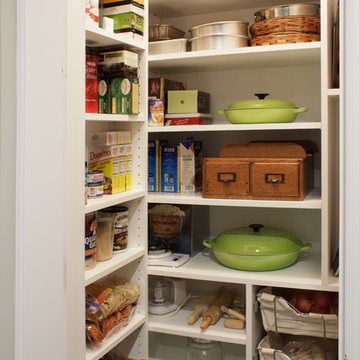
Adjustable shelves are a perfect fit for a kitchen pantry. With stored items ranging from small flat cans to small appliances, you can accommodate various heights and sizes with fully adjustable shelves. That applies to the depth of shelves, as well. Deep shelves are necessary for platters or larger appliances, but shallow shelves keep everything front and center so that each item is easily accessible.
Kara Lashuay
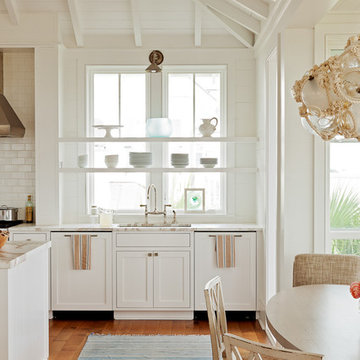
Photo Credit: Julia Lynn
Maritim inredning av ett kök, med öppna hyllor, marmorbänkskiva, vitt stänkskydd, stänkskydd i stenkakel, rostfria vitvaror, mellanmörkt trägolv och en köksö
Maritim inredning av ett kök, med öppna hyllor, marmorbänkskiva, vitt stänkskydd, stänkskydd i stenkakel, rostfria vitvaror, mellanmörkt trägolv och en köksö
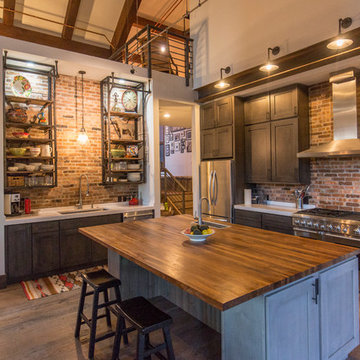
Noah Wetzel Photo
Exempel på ett industriellt kök, med en köksö, öppna hyllor, stänkskydd i tegel, rostfria vitvaror, en enkel diskho och mörkt trägolv
Exempel på ett industriellt kök, med en köksö, öppna hyllor, stänkskydd i tegel, rostfria vitvaror, en enkel diskho och mörkt trägolv
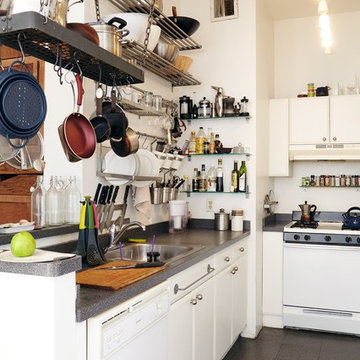
Bild på ett vintage kök, med en nedsänkt diskho, öppna hyllor, vita skåp, vitt stänkskydd och vita vitvaror

Embedded in a Colorado ski resort and accessible only via snowmobile during the winter season, this 1,000 square foot cabin rejects anything ostentatious and oversized, instead opting for a cozy and sustainable retreat from the elements.
This zero-energy grid-independent home relies greatly on passive solar siting and thermal mass to maintain a welcoming temperature even on the coldest days.
The Wee Ski Chalet was recognized as the Sustainability winner in the 2008 AIA Colorado Design Awards, and was featured in Colorado Homes & Lifestyles magazine’s Sustainability Issue.
Michael Shopenn Photography

This 400 s.f. studio apartment in NYC’s Greenwich Village serves as a pied-a-terre
for clients whose primary residence is on the West Coast.
Although the clients do not reside here full-time, this tiny space accommodates
all the creature comforts of home.
Bleached hardwood floors, crisp white walls, and high ceilings are the backdrop to
a custom blackened steel and glass partition, layered with raw silk sheer draperies,
to create a private sleeping area, replete with custom built-in closets.
Simple headboard and crisp linens are balanced with a lightly-metallic glazed
duvet and a vintage textile pillow.
The living space boasts a custom Belgian linen sectional sofa that pulls out into a
full-size bed for the couple’s young children who sometimes accompany them.
Efficient and inexpensive dining furniture sits comfortably in the main living space
and lends clean, Scandinavian functionality for sharing meals. The sculptural
handrafted metal ceiling mobile offsets the architecture’s clean lines, defining the
space while accentuating the tall ceilings.
The kitchenette combines custom cool grey lacquered cabinets with brass fittings,
white beveled subway tile, and a warm brushed brass backsplash; an antique
Boucherouite runner and textural woven stools that pull up to the kitchen’s
coffee counter puntuate the clean palette with warmth and the human scale.
The under-counter freezer and refrigerator, along with the 18” dishwasher, are all
panelled to match the cabinets, and open shelving to the ceiling maximizes the
feeling of the space’s volume.
The entry closet doubles as home for a combination washer/dryer unit.
The custom bathroom vanity, with open brass legs sitting against floor-to-ceiling
marble subway tile, boasts a honed gray marble countertop, with an undermount
sink offset to maximize precious counter space and highlight a pendant light. A
tall narrow cabinet combines closed and open storage, and a recessed mirrored
medicine cabinet conceals additional necessaries.
The stand-up shower is kept minimal, with simple white beveled subway tile and
frameless glass doors, and is large enough to host a teak and stainless bench for
comfort; black sink and bath fittings ground the otherwise light palette.
What had been a generic studio apartment became a rich landscape for living.
6 973 foton på kök, med öppna hyllor
12
