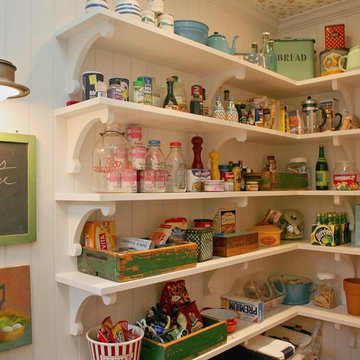422 foton på kök
Sortera efter:
Budget
Sortera efter:Populärt i dag
101 - 120 av 422 foton
Artikel 1 av 2
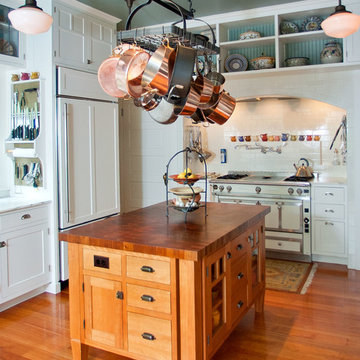
tim schultz
Idéer för att renovera ett vintage kök, med träbänkskiva, öppna hyllor, vita skåp och integrerade vitvaror
Idéer för att renovera ett vintage kök, med träbänkskiva, öppna hyllor, vita skåp och integrerade vitvaror
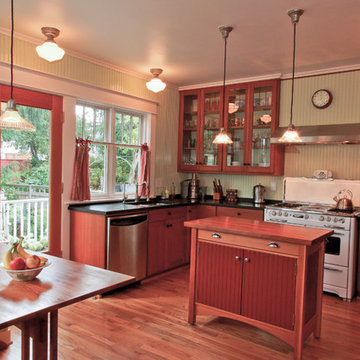
New kitchen extends into seven foot deep addition built into backyard. New door and windows open to a deck. Restored Wedgwood range and upper cabinets are on a blank wall facing side yard and neighbor. Cabinets are American cherry with black Richlite countertops. Floor is oak. Walls are painted beadboard, BM "Pale Sea Mist." David Whelan photo
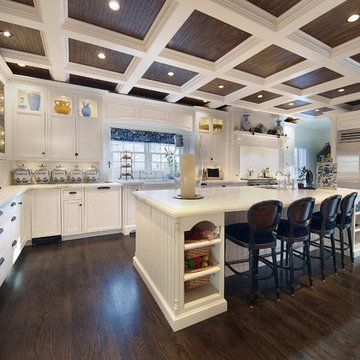
Photography by Teri Fotheringham
Idéer för att renovera ett vintage kök, med rostfria vitvaror och vita skåp
Idéer för att renovera ett vintage kök, med rostfria vitvaror och vita skåp
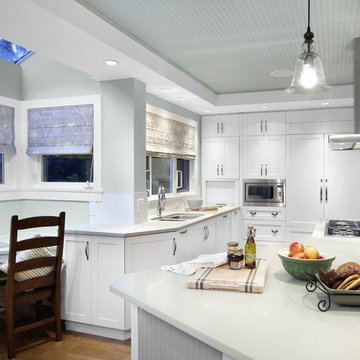
Klondike Contracting renovated this West Vancouver home that had a particularly closed floor plan into a beautiful, open and functional space.
Exempel på ett klassiskt kök, med rostfria vitvaror, en undermonterad diskho, skåp i shakerstil och vita skåp
Exempel på ett klassiskt kök, med rostfria vitvaror, en undermonterad diskho, skåp i shakerstil och vita skåp
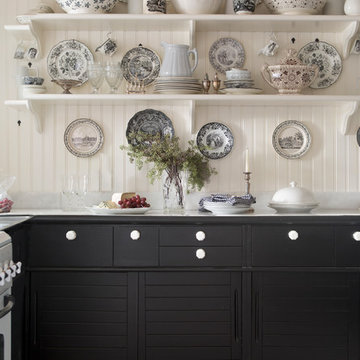
Cabinets: Jet Black 2120-10, ADVANCE
Walls: Vapor AF-35, Regal Select, Pearl
Lantlig inredning av ett kök, med svarta skåp, vita vitvaror och vitt golv
Lantlig inredning av ett kök, med svarta skåp, vita vitvaror och vitt golv
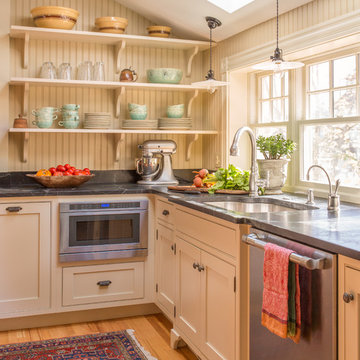
Houzz Kitchen of the Week April 8, 2016. Kitchen renovation for Victorian home north of Boston. Designed by north shore kitchen showroom Heartwood Kitchens. The white kitchen custom cabinetry is from Mouser Cabinetry. Butler's pantry cabinetry in QCCI quarter sawn oak cabinetry. The kitchen includes many furniture like features including a wood mantle hood, open shelving, bead board and inset cabinetry. Other details include: soapstone counter tops, Jenn-Air appliances, Elkay faucet, antique transfer ware tiles from EBay, pendant lights from Rejuvenation, quarter sawn oak floors, hardware from House of Antique Hardware and the homeowners antique runner. General Contracting: DM Construction. Photo credit: Eric Roth Photography.
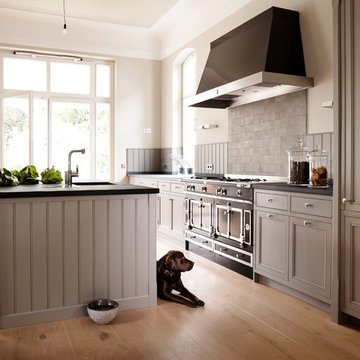
Fotograf: Wolfgang Zlodej
Foto på ett stort lantligt kök med öppen planlösning, med en undermonterad diskho, luckor med infälld panel, grå skåp, grått stänkskydd, svarta vitvaror, ljust trägolv, en köksö och brunt golv
Foto på ett stort lantligt kök med öppen planlösning, med en undermonterad diskho, luckor med infälld panel, grå skåp, grått stänkskydd, svarta vitvaror, ljust trägolv, en köksö och brunt golv
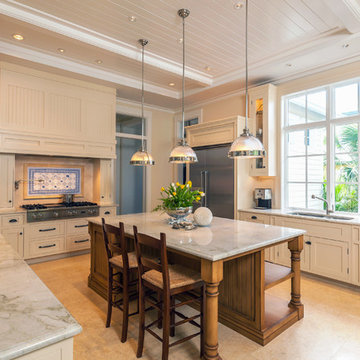
This open kitchen is functional and fresh. The center island allows for guests to join in the conversation during cooking or to lend a hand to the meal preparation.
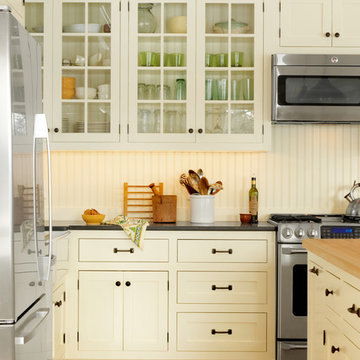
Susan Teare
Idéer för vintage kök, med luckor med glaspanel, gula skåp, träbänkskiva och rostfria vitvaror
Idéer för vintage kök, med luckor med glaspanel, gula skåp, träbänkskiva och rostfria vitvaror
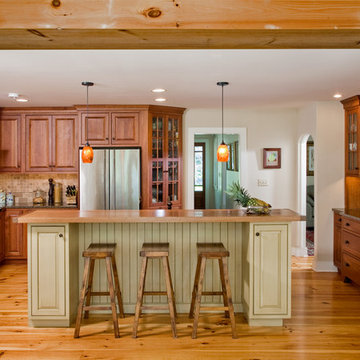
Idéer för ett klassiskt u-kök, med luckor med upphöjd panel, skåp i mellenmörkt trä, beige stänkskydd och rostfria vitvaror
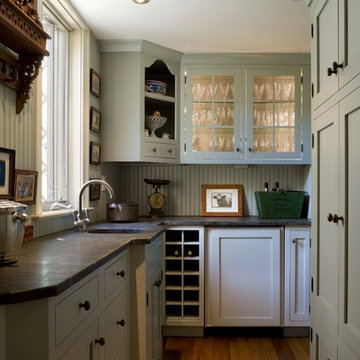
Inspiration för avskilda klassiska l-kök, med en integrerad diskho, skåp i shakerstil, gröna skåp, granitbänkskiva och grönt stänkskydd
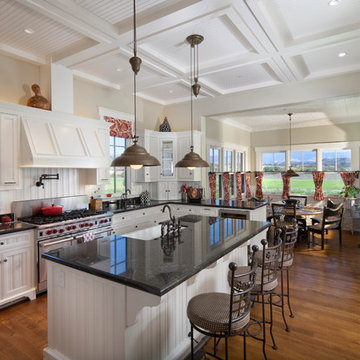
photo by leperephotography.com
This 8400 square foot farmhouse respects the building forms, materials, and details of the earlier agricultural buildings of the Santa Ynez Valley. We used reclaimed corrugated metal on the two story water tower office. The stone used for the foundation face and the fireplaces was collected from the river which borders this 100 acre ranch. The outdoor fireplace is part of the large, wrap around porch which overlooks the surrounding fields and distant mountains.
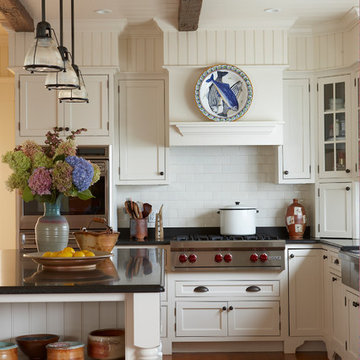
An accomplished potter and her husband own this Vineyard Haven summer house.
Gil Walsh worked with the couple to build the house’s décor around the wife’s artistic aesthetic and her pottery collection. (She has a pottery shed (studio) with a
kiln). They wanted their summer home to be a relaxing home for their family and friends.
The main entrance to this home leads directly to the living room, which spans the width of the house, from the small entry foyer to the oceanfront porch.
Opposite the living room behind the fireplace is a combined kitchen and dining space.
All the colors that were selected throughout the home are the organic colors she (the owner) uses in her pottery. (The architect was Patrick Ahearn).
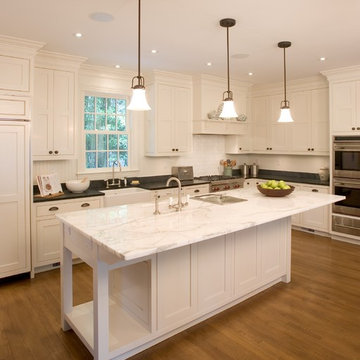
White calacutta marble kitchen island with Vermont soapstone
Inspiration för ett vintage l-kök, med marmorbänkskiva, en rustik diskho, vita skåp och rostfria vitvaror
Inspiration för ett vintage l-kök, med marmorbänkskiva, en rustik diskho, vita skåp och rostfria vitvaror
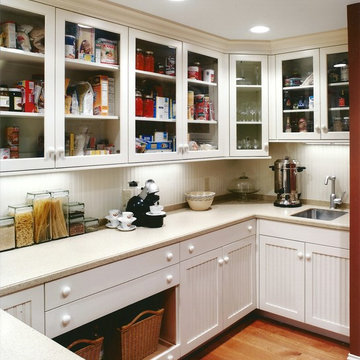
Customized Butler's Pantry
Inspiration för klassiska kök, med luckor med glaspanel och vita skåp
Inspiration för klassiska kök, med luckor med glaspanel och vita skåp
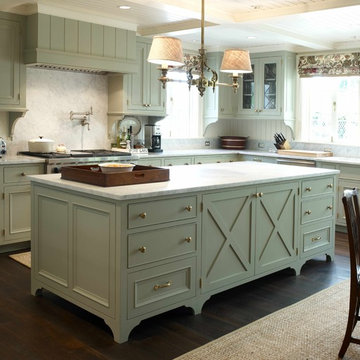
Custom cabinets by Warmington & North
-
Architect: Boswoth Hoedemaker
Designer: Larry Hooke Interior Design
Foto på ett vintage kök och matrum, med gröna skåp, marmorbänkskiva, vitt stänkskydd, luckor med infälld panel och stänkskydd i marmor
Foto på ett vintage kök och matrum, med gröna skåp, marmorbänkskiva, vitt stänkskydd, luckor med infälld panel och stänkskydd i marmor
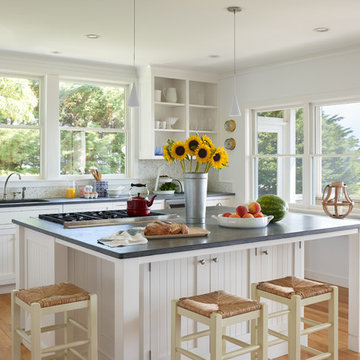
Idéer för maritima grått kök, med en undermonterad diskho, luckor med infälld panel, vita skåp, vitt stänkskydd, stänkskydd i mosaik, rostfria vitvaror, mellanmörkt trägolv, en köksö och brunt golv
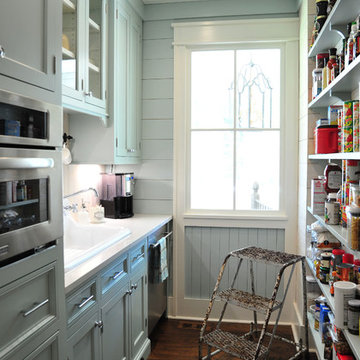
Lantlig inredning av ett parallellkök, med en nedsänkt diskho, luckor med infälld panel, grå skåp och mörkt trägolv
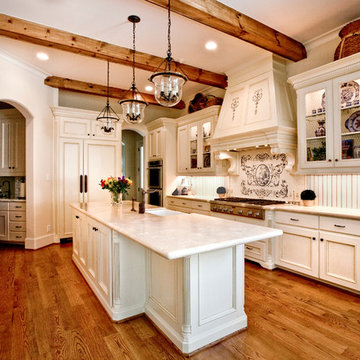
Linda Brown Design & Ben Glass Photography
Bild på ett avskilt, mellanstort vintage u-kök, med en rustik diskho, luckor med infälld panel, beige skåp, beige stänkskydd, integrerade vitvaror, mellanmörkt trägolv, en köksö, bänkskiva i kvartsit, stänkskydd i trä och brunt golv
Bild på ett avskilt, mellanstort vintage u-kök, med en rustik diskho, luckor med infälld panel, beige skåp, beige stänkskydd, integrerade vitvaror, mellanmörkt trägolv, en köksö, bänkskiva i kvartsit, stänkskydd i trä och brunt golv
422 foton på kök
6
