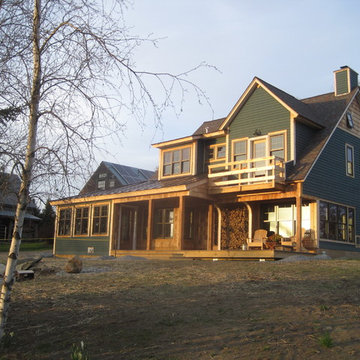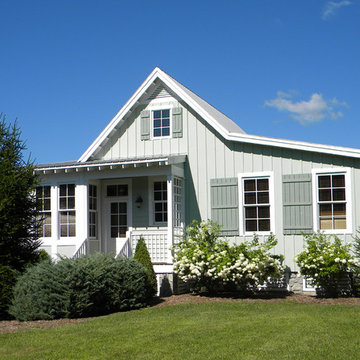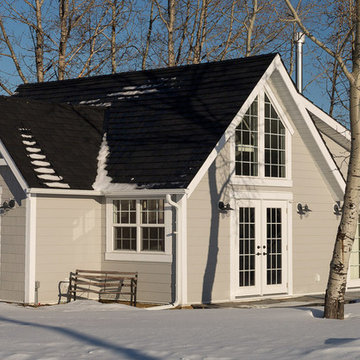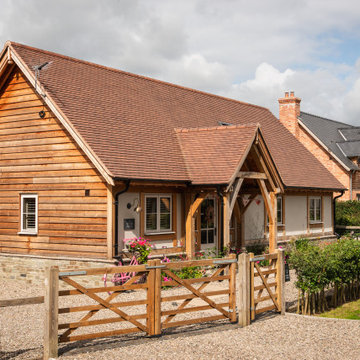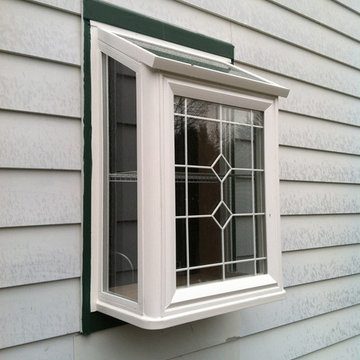1 089 foton på litet lantligt hus
Sortera efter:
Budget
Sortera efter:Populärt i dag
141 - 160 av 1 089 foton
Artikel 1 av 3
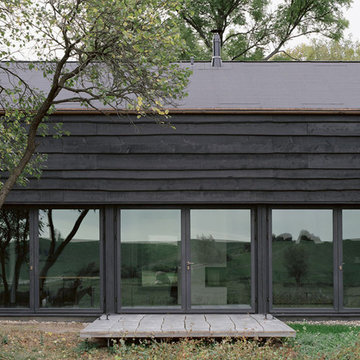
Living in the country can still deliver clean modern lines, like this 1850 sq ft classic completed in 2016 by AFF Architects. The hardware of choice was David Chipperfield designed FSB Lever 1004 in Bronze.
Explore all the FSB Levers: http://bit.ly/FSB-Levers
Photos: Hans-Christian Schink
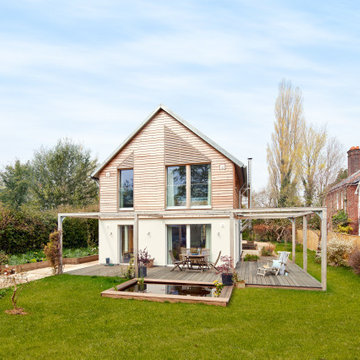
Externally the house has been finished using a combination of white render and natural horizontal timber cladding, with large floor-to-ceiling windows allowing plenty of natural light to flood into the building.
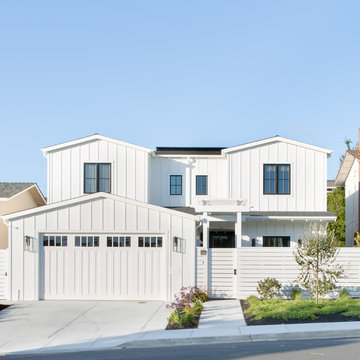
Exterior of modern farmhouse with black windows and white fence. Photo by Suzanna Scott.
Exempel på ett litet lantligt vitt hus, med två våningar och sadeltak
Exempel på ett litet lantligt vitt hus, med två våningar och sadeltak
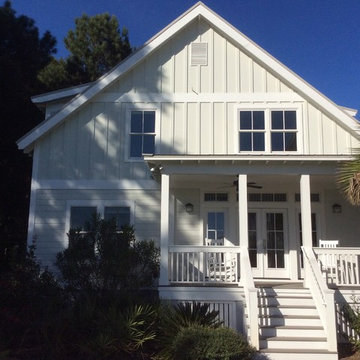
Little White Cottage - Showing Rear Dormer, board & batten siding, and side porch entry
Inspiration för ett litet lantligt grått hus, med två våningar, fiberplattor i betong, sadeltak och tak i metall
Inspiration för ett litet lantligt grått hus, med två våningar, fiberplattor i betong, sadeltak och tak i metall
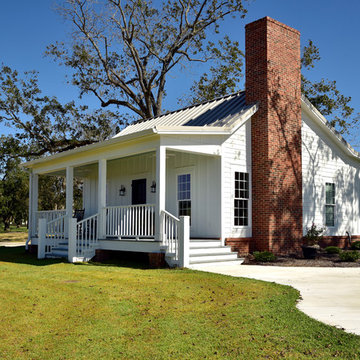
Todd Stone
Lantlig inredning av ett litet vitt hus, med allt i ett plan, fiberplattor i betong, sadeltak och tak i metall
Lantlig inredning av ett litet vitt hus, med allt i ett plan, fiberplattor i betong, sadeltak och tak i metall
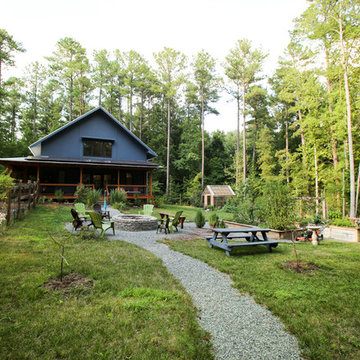
This compact little house has a wrap around porch that starts as a screened entry on the west and continues toward the open dining area on the south. Duffy Healey, photographer.
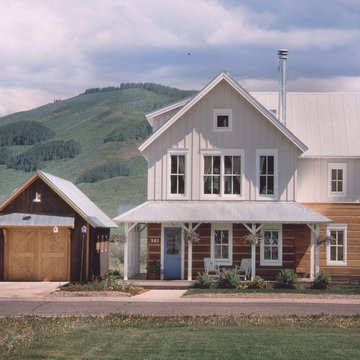
This 2,500 s.f. vacation home is designed with the living, dining, and kitchen spaces on the second floor to maximize the breathtaking views and sunlight year-round. The exterior of the house utilizes a unique blend of materials including board and batten siding, chinked logs, and galvanized roofing. These demonstrate a modern interpretation of both the mountain aesthetic and Crested Butte’s western Victorian architecture. This ideal family retreat has been featured in Better Homes and Gardens.
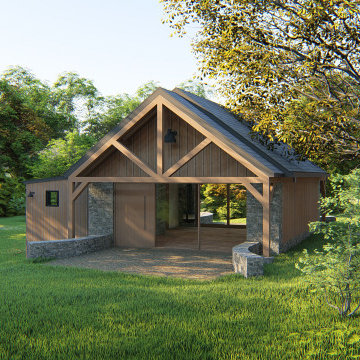
Idéer för att renovera ett litet lantligt brunt hus, med allt i ett plan, sadeltak och tak i shingel
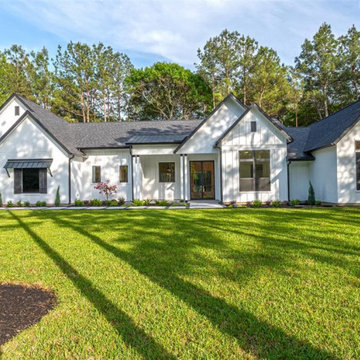
Modern Farmhouse
Exempel på ett litet lantligt vitt hus, med allt i ett plan, blandad fasad, sadeltak och tak i mixade material
Exempel på ett litet lantligt vitt hus, med allt i ett plan, blandad fasad, sadeltak och tak i mixade material
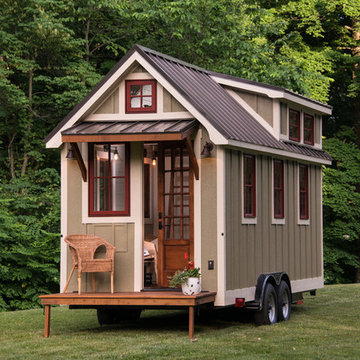
Naturally Vics
Idéer för att renovera ett litet lantligt beige hus, med allt i ett plan och sadeltak
Idéer för att renovera ett litet lantligt beige hus, med allt i ett plan och sadeltak

Pilar Zuniga of Oakland-based Gorgeous & Green used California-grown roses, ranunculus, dahlias, scabiosa, eucalyptus and more.
(c) Gorgeous & Green
Inspiration för ett litet lantligt hus
Inspiration för ett litet lantligt hus
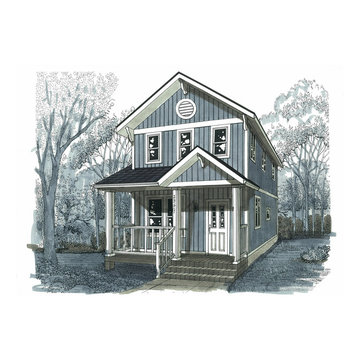
アメリカ映画でよく見かけると小降の住宅です。
Inspiration för små lantliga grå hus, med två våningar, blandad fasad, sadeltak och tak i mixade material
Inspiration för små lantliga grå hus, med två våningar, blandad fasad, sadeltak och tak i mixade material
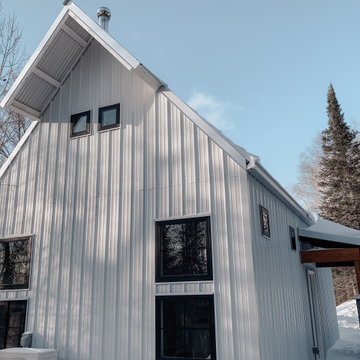
Can see the front entry porch from this angle. Same construction as rear screen porch except no infill wall framing. And the rafters weren't timbers but smaller dimensional sawmilled lumber. Used very small and not very many windows on the north side. Wanted to keep most of the windows to the south facing side for passive solar.
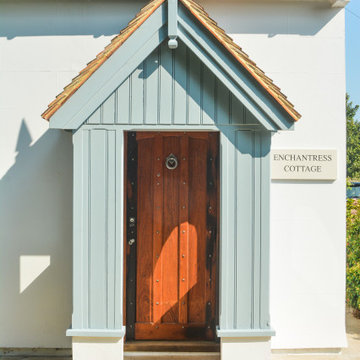
Entrance Vestibule and Reclaimed Front Door
Inredning av ett lantligt litet vitt hus, med allt i ett plan, halvvalmat sadeltak och tak i shingel
Inredning av ett lantligt litet vitt hus, med allt i ett plan, halvvalmat sadeltak och tak i shingel
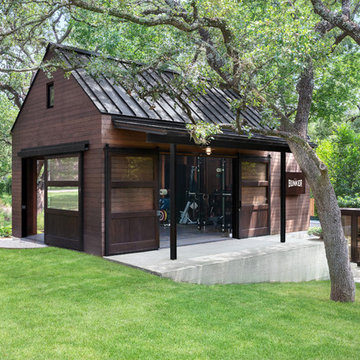
Exterior view of the porch and barn doors. A simple palette of wood, steel, and concrete creates a rugged and durable workout space for years to come.
1 089 foton på litet lantligt hus
8
