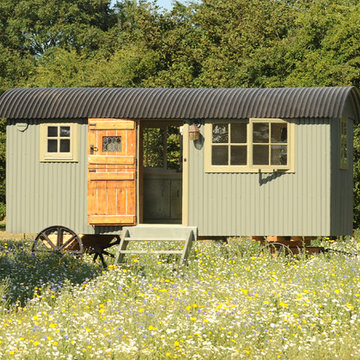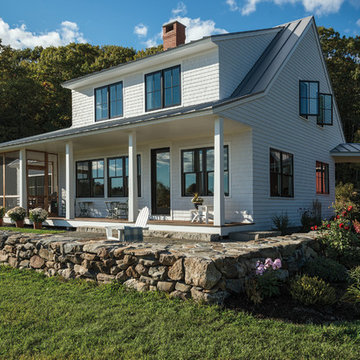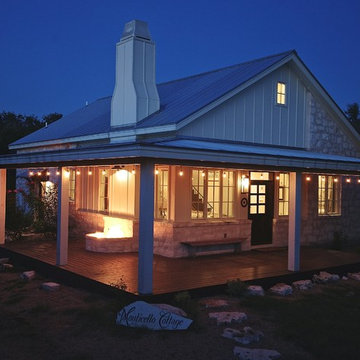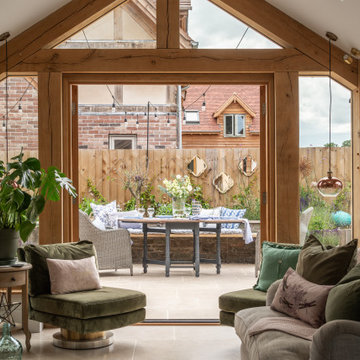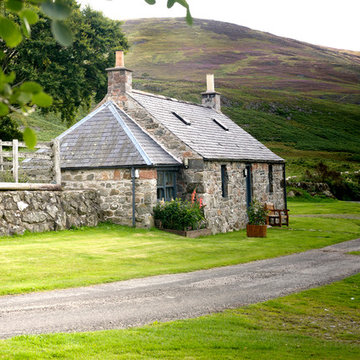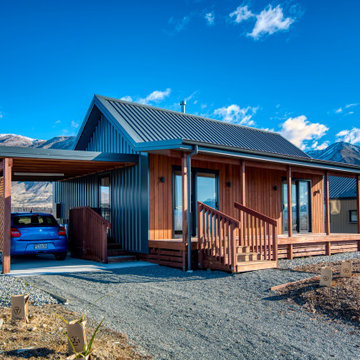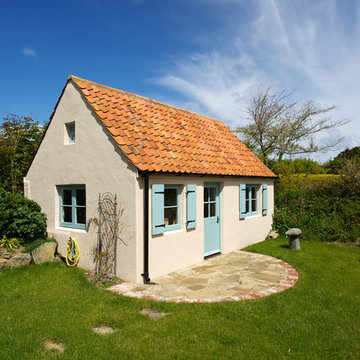1 089 foton på litet lantligt hus
Sortera efter:
Budget
Sortera efter:Populärt i dag
101 - 120 av 1 089 foton
Artikel 1 av 3
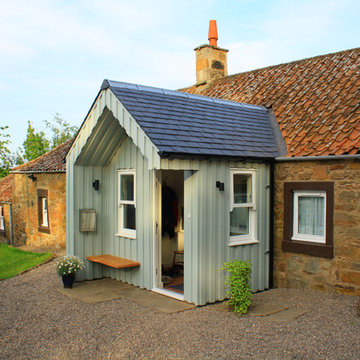
This porch extension provided a much needed presence in this old farm cottage as well as a practical entrance with space for storing coats and shoes. The larch cladding is painted duck egg blue and the floating burr elm bench is the ideal spot for removing muddy boots.
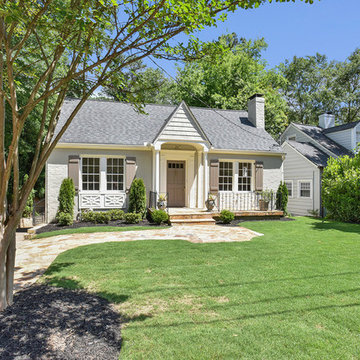
Bild på ett litet lantligt grått hus, med allt i ett plan, tegel, sadeltak och tak i shingel
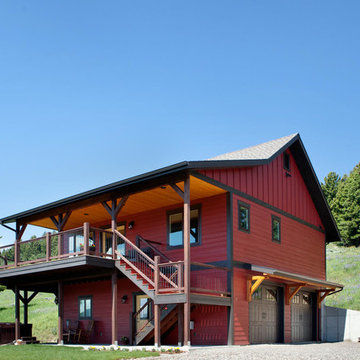
The decision to go small is about her personal values, committing to a lifestyle, and living within her means. The move to design small is a subjective decision that weighs in on a number of factors that can’t possibly be summed up in one statement, but the obvious benefits jump to the front...easier to maintain, less cleaning, less expensive, less debt, less environmental impact, less temptation to accumulate. Her design requirements were simple, small footprint less than 1000 sq. ft., garage below the living area, and take advantage of the amazing view. It’s smaller than the average house, but designed in a way that it won’t feel like a shoebox. My client thought long and hard about downsizing her home and her lifestyle, and she couldn’t be happier
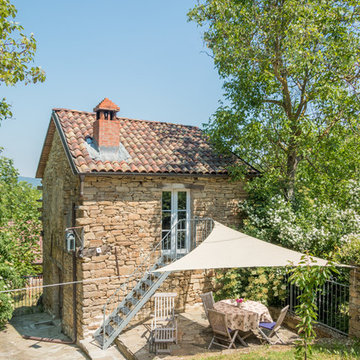
Andrea Chiesa è Progetto Immagine
Inspiration för små lantliga bruna hus, med två våningar, sadeltak och tak med takplattor
Inspiration för små lantliga bruna hus, med två våningar, sadeltak och tak med takplattor
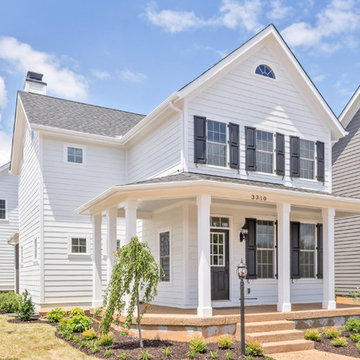
Bramante Homes craftsmanstyle with wraparound front porch, a thoughtfully planned interior layout and high quality finishes throughout.
Inredning av ett lantligt litet vitt hus, med två våningar, fiberplattor i betong, sadeltak och tak i shingel
Inredning av ett lantligt litet vitt hus, med två våningar, fiberplattor i betong, sadeltak och tak i shingel
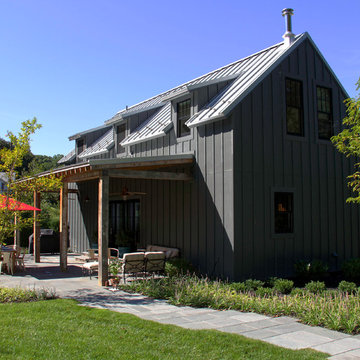
Todd Tully Danner, AIA, IIDA
Exempel på ett litet lantligt grått hus, med två våningar och fiberplattor i betong
Exempel på ett litet lantligt grått hus, med två våningar och fiberplattor i betong
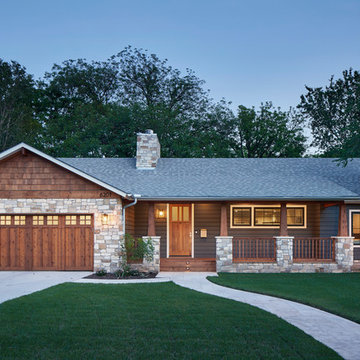
Photo by Andrea Calo
Foto på ett litet lantligt blått hus, med allt i ett plan, blandad fasad, valmat tak och tak i shingel
Foto på ett litet lantligt blått hus, med allt i ett plan, blandad fasad, valmat tak och tak i shingel
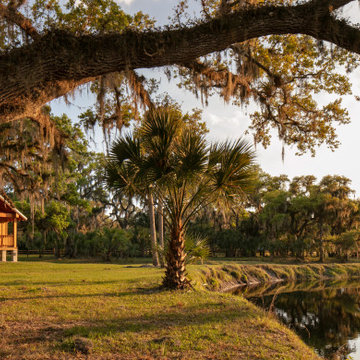
River Cottage- Florida Cracker inspired, stretched 4 square cottage with loft
Inspiration för små lantliga bruna trähus, med allt i ett plan, sadeltak och tak i metall
Inspiration för små lantliga bruna trähus, med allt i ett plan, sadeltak och tak i metall

Patrick Oden
Inredning av ett lantligt litet rött hus, med allt i ett plan och pulpettak
Inredning av ett lantligt litet rött hus, med allt i ett plan och pulpettak
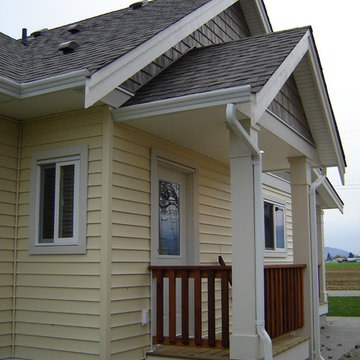
Idéer för att renovera ett litet lantligt gult hus, med allt i ett plan, vinylfasad, sadeltak och tak i shingel
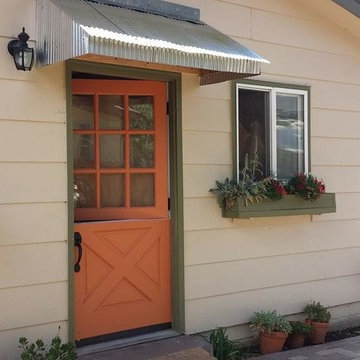
Exterior of Sunnyside Guest House. Orange dutch door flanked by window boxes.
Lantlig inredning av ett litet hus
Lantlig inredning av ett litet hus
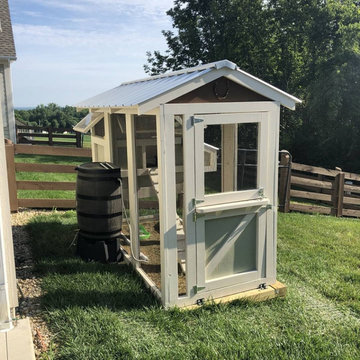
California Coop: A tiny home for chickens. This walk-in chicken coop has a 4' x 9' footprint and is perfect for small flocks and small backyards. Same great quality, just smaller!
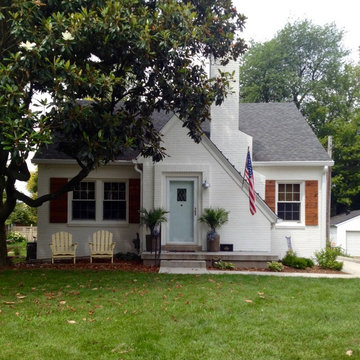
1942 Cottage home. Painted brick and custom cedar shutters. Original leaded glass front door. The brick color is Benjamin Moore White Dove (OC-17). The front door is Benjamin Moore Glass Slipper.
1 089 foton på litet lantligt hus
6
