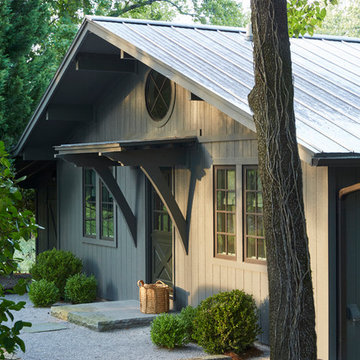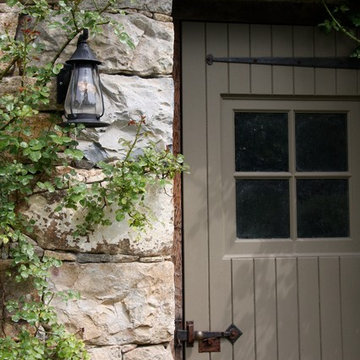1 088 foton på litet lantligt hus
Sortera efter:
Budget
Sortera efter:Populärt i dag
21 - 40 av 1 088 foton
Artikel 1 av 3

Exempel på ett litet lantligt svart hus, med allt i ett plan, vinylfasad, sadeltak och tak i shingel
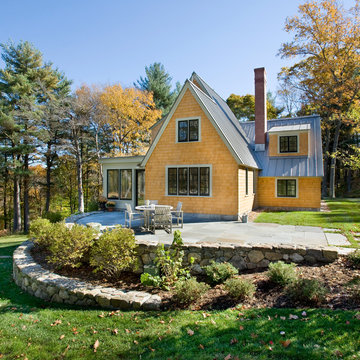
Shelly Harrison Photography
Inredning av ett lantligt litet beige trähus, med sadeltak och två våningar
Inredning av ett lantligt litet beige trähus, med sadeltak och två våningar
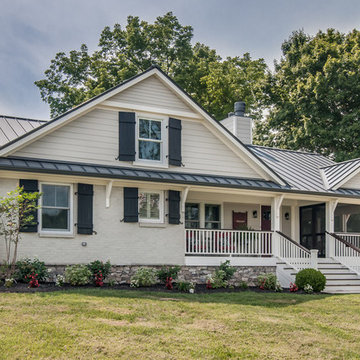
Showcase Photographers
Lantlig inredning av ett litet vitt hus, med allt i ett plan, tegel och sadeltak
Lantlig inredning av ett litet vitt hus, med allt i ett plan, tegel och sadeltak

Todd Tully Danner, AIA, IIDA
Inredning av ett lantligt litet grått hus, med två våningar, fiberplattor i betong, sadeltak och tak i metall
Inredning av ett lantligt litet grått hus, med två våningar, fiberplattor i betong, sadeltak och tak i metall
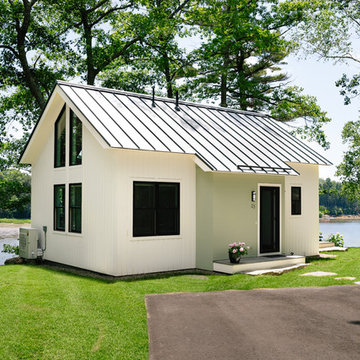
Integrity from Marvin Windows and Doors open this tiny house up to a larger-than-life ocean view.
Idéer för att renovera ett litet lantligt vitt hus, med två våningar, tak i metall och sadeltak
Idéer för att renovera ett litet lantligt vitt hus, med två våningar, tak i metall och sadeltak
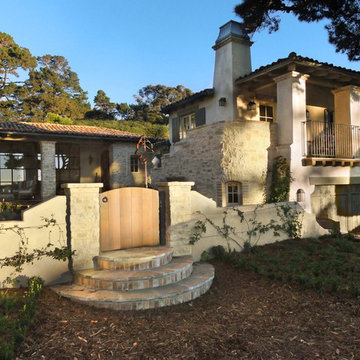
Rustic, French cottage on an ocean front parcel in Carmel. The courtyard, covered porch, and upstairs terrace take advantage of the sea views. Antique roof tiles, reclaimed timbers, and a weathered palette are materials befitting the location.

Inspiration för ett litet lantligt svart hus, med två våningar, fiberplattor i betong, sadeltak och tak i metall

Outside, the barn received a new metal standing seam roof and perimeter chop-block limestone curb. Butterstick limestone walls form a grassy enclosed yard from which to sit and take in the sights and sounds of the Hill Country.

This Tiny home is clad with open, clear cedar siding and a rain screen. Each board is carefully gapped and secured with stainless steel screws. The corners are detailed with an alternating pattern. The doors are wood.
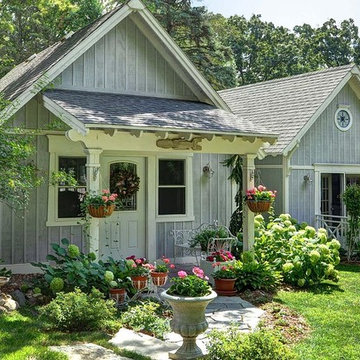
Twin Pines Enchanted Cottage Adorned With Perennial Gardens, Flagstone Walkway, Corbels & Stained Glass Window
Idéer för ett litet lantligt grått trähus, med allt i ett plan
Idéer för ett litet lantligt grått trähus, med allt i ett plan

Inredning av ett lantligt litet grönt hus, med två våningar, sadeltak och tak i shingel
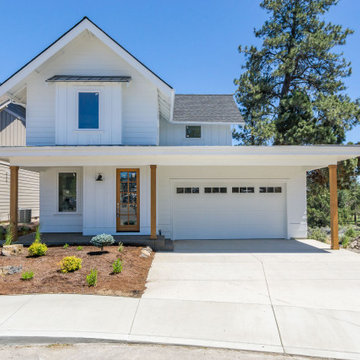
Idéer för ett litet lantligt vitt hus, med två våningar, blandad fasad och tak i mixade material
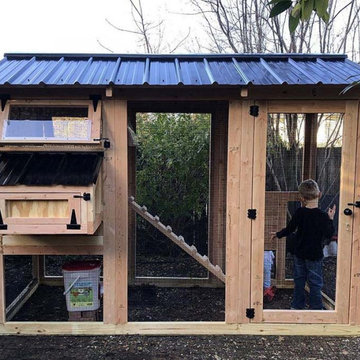
California Coop: A tiny home for chickens. This walk-in chicken coop has a 4' x 9' footprint and is perfect for small flocks and small backyards. Same great quality, just smaller!
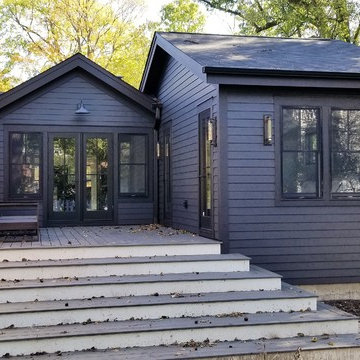
Idéer för ett litet lantligt svart hus, med allt i ett plan, vinylfasad, sadeltak och tak i shingel
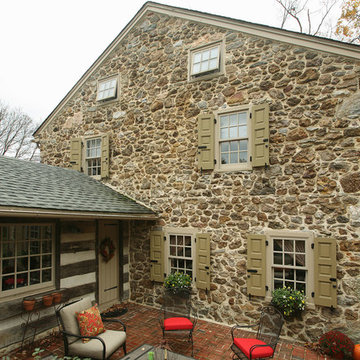
Chuck Bickford - Fine Homebuilding
Idéer för ett litet lantligt beige stenhus, med två våningar och sadeltak
Idéer för ett litet lantligt beige stenhus, med två våningar och sadeltak
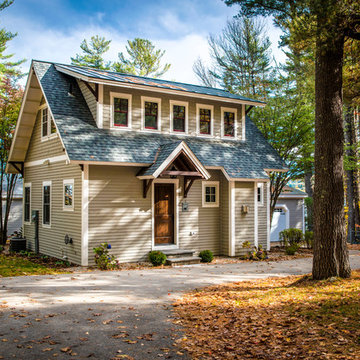
The 800 square-foot guest cottage is located on the footprint of a slightly smaller original cottage that was built three generations ago. With a failing structural system, the existing cottage had a very low sloping roof, did not provide for a lot of natural light and was not energy efficient. Utilizing high performing windows, doors and insulation, a total transformation of the structure occurred. A combination of clapboard and shingle siding, with standout touches of modern elegance, welcomes guests to their cozy retreat.
The cottage consists of the main living area, a small galley style kitchen, master bedroom, bathroom and sleeping loft above. The loft construction was a timber frame system utilizing recycled timbers from the Balsams Resort in northern New Hampshire. The stones for the front steps and hearth of the fireplace came from the existing cottage’s granite chimney. Stylistically, the design is a mix of both a “Cottage” style of architecture with some clean and simple “Tech” style features, such as the air-craft cable and metal railing system. The color red was used as a highlight feature, accentuated on the shed dormer window exterior frames, the vintage looking range, the sliding doors and other interior elements.
Photographer: John Hession

Builder: Boone Construction
Photographer: M-Buck Studio
This lakefront farmhouse skillfully fits four bedrooms and three and a half bathrooms in this carefully planned open plan. The symmetrical front façade sets the tone by contrasting the earthy textures of shake and stone with a collection of crisp white trim that run throughout the home. Wrapping around the rear of this cottage is an expansive covered porch designed for entertaining and enjoying shaded Summer breezes. A pair of sliding doors allow the interior entertaining spaces to open up on the covered porch for a seamless indoor to outdoor transition.
The openness of this compact plan still manages to provide plenty of storage in the form of a separate butlers pantry off from the kitchen, and a lakeside mudroom. The living room is centrally located and connects the master quite to the home’s common spaces. The master suite is given spectacular vistas on three sides with direct access to the rear patio and features two separate closets and a private spa style bath to create a luxurious master suite. Upstairs, you will find three additional bedrooms, one of which a private bath. The other two bedrooms share a bath that thoughtfully provides privacy between the shower and vanity.
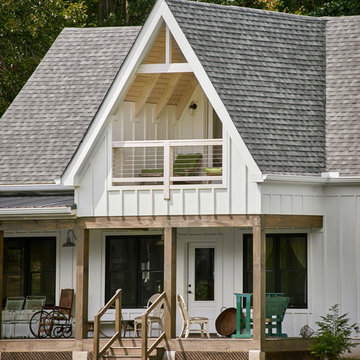
Bruce Cole Photography
Idéer för att renovera ett litet lantligt vitt hus, med sadeltak och tak i shingel
Idéer för att renovera ett litet lantligt vitt hus, med sadeltak och tak i shingel
1 088 foton på litet lantligt hus
2
