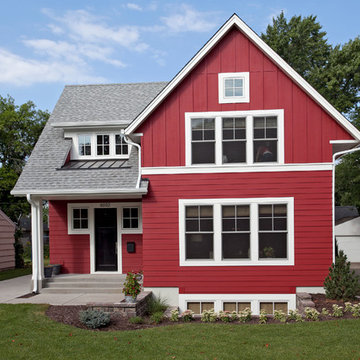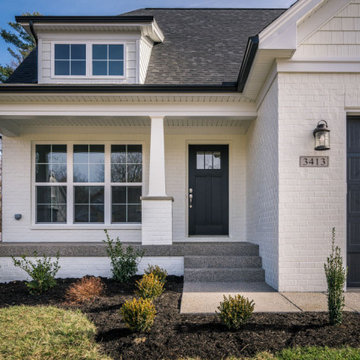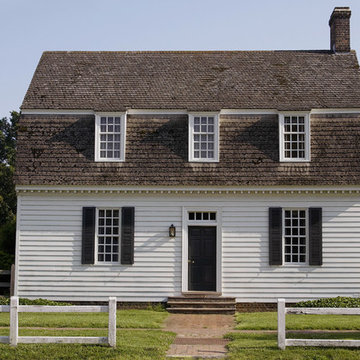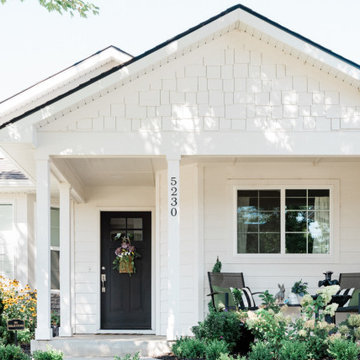1 089 foton på litet lantligt hus
Sortera efter:
Budget
Sortera efter:Populärt i dag
41 - 60 av 1 089 foton
Artikel 1 av 3
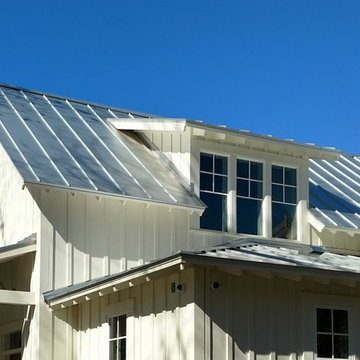
Shed dormer located in the story and a half tall family room. Standing seam metal roof with Galvalume finish. White painted board & batten siding and trim.

This little house is where Jessica and her family have been living for the last several years. It sits on a five-acre property on Sauvie Island. Photo by Lincoln Barbour.
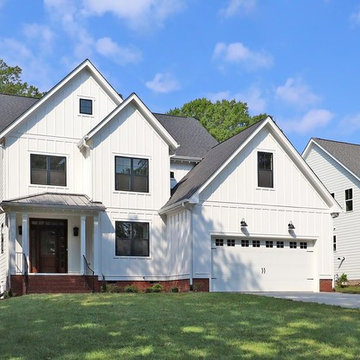
Dwight Myers Real Estate Photography
Inredning av ett lantligt litet vitt hus, med tre eller fler plan, fiberplattor i betong, sadeltak och tak i mixade material
Inredning av ett lantligt litet vitt hus, med tre eller fler plan, fiberplattor i betong, sadeltak och tak i mixade material
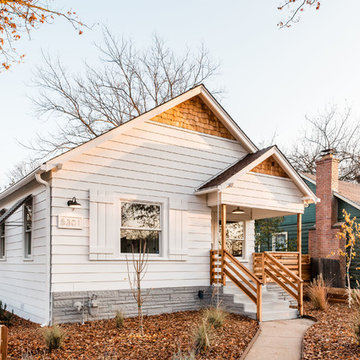
Stephanie Russo Photography
Exempel på ett litet lantligt vitt hus, med allt i ett plan, blandad fasad, sadeltak och tak i shingel
Exempel på ett litet lantligt vitt hus, med allt i ett plan, blandad fasad, sadeltak och tak i shingel
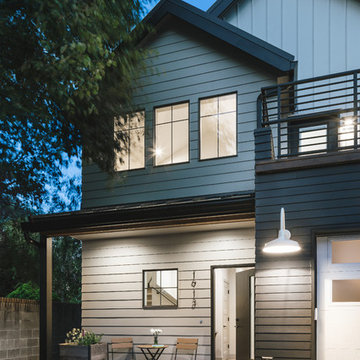
Inredning av ett lantligt litet grått hus, med två våningar, fiberplattor i betong, sadeltak och tak i metall
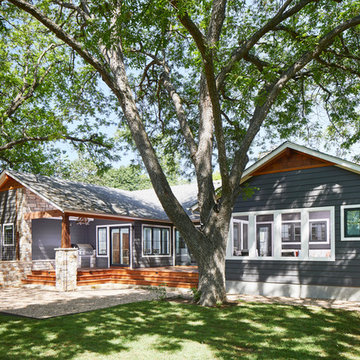
Photography by Andrea Calo
Idéer för att renovera ett litet lantligt blått hus, med allt i ett plan, blandad fasad, valmat tak och tak i shingel
Idéer för att renovera ett litet lantligt blått hus, med allt i ett plan, blandad fasad, valmat tak och tak i shingel
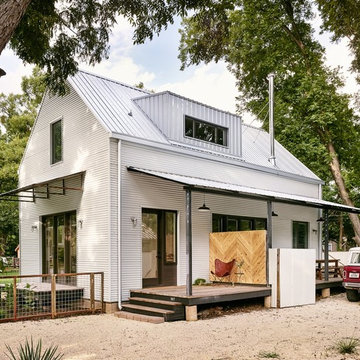
Photo by Casey Dunn
Inspiration för ett litet lantligt vitt hus, med två våningar, metallfasad och sadeltak
Inspiration för ett litet lantligt vitt hus, med två våningar, metallfasad och sadeltak
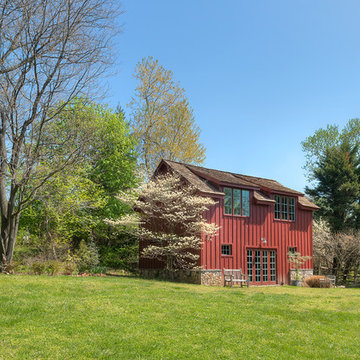
Hoachlander/Davis Photography
Bild på ett litet lantligt rött hus, med två våningar, metallfasad, sadeltak och tak i shingel
Bild på ett litet lantligt rött hus, med två våningar, metallfasad, sadeltak och tak i shingel

Tom Crane and Orion Construction
Foto på ett litet lantligt beige hus, med två våningar, sadeltak och tak i shingel
Foto på ett litet lantligt beige hus, med två våningar, sadeltak och tak i shingel

Took a worn out look on a home that needed a face lift standing between new homes. Kept the look and brought it into the 21st century, yet you can reminisce and feel like your back in the 50:s with todays conveniences.
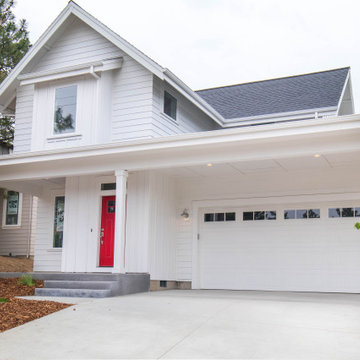
Red door of a modern farmhouse
Idéer för små lantliga vita hus, med två våningar och blandad fasad
Idéer för små lantliga vita hus, med två våningar och blandad fasad
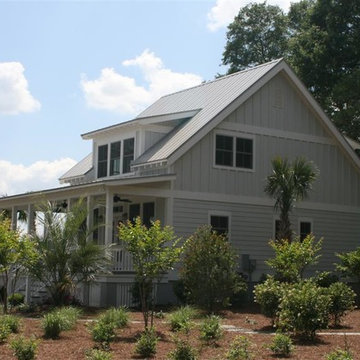
Little White Cottage - Showing Rear Dormer, board & batten siding
Idéer för små lantliga grå hus, med två våningar, fiberplattor i betong, sadeltak och tak i metall
Idéer för små lantliga grå hus, med två våningar, fiberplattor i betong, sadeltak och tak i metall
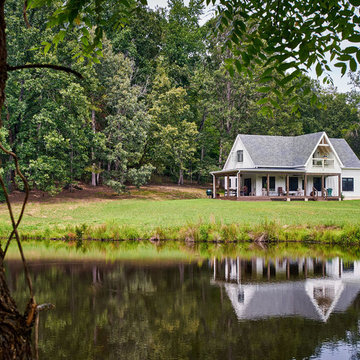
Bruce Cole Photography
Idéer för ett litet lantligt vitt hus, med sadeltak och tak i shingel
Idéer för ett litet lantligt vitt hus, med sadeltak och tak i shingel
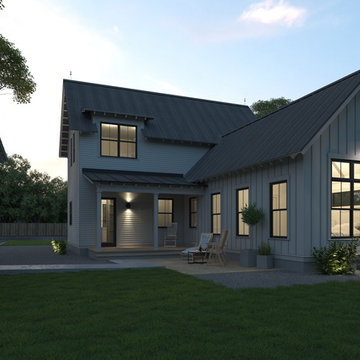
Lantlig inredning av ett litet vitt hus, med två våningar, vinylfasad, sadeltak och tak i metall

Inspiration för små lantliga beige hus, med allt i ett plan, stuckatur, halvvalmat sadeltak och tak i metall
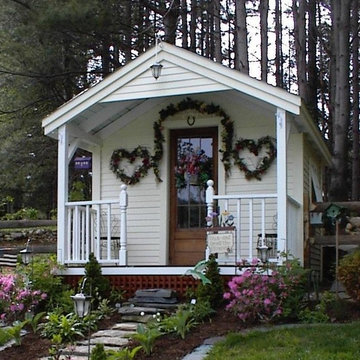
Via our website ~ "The Gibraltar Cabin is a clever little cabin design that includes a porch, an interior space and a very attractive eye-catching barrel arch at the entrance. The single door is complimented by an additional five foot wide double door on the gable end. The elegant country charm is achieved with the large barn sash windows and rustic board and batten siding and is protected by a green corrugated metal roof.
The post and beam frame makes this cabin a strong backyard out-building. A sturdy interior work bench has also been included. This rugged and attractive design is beautiful from the front view. This versatile cabin design can be configured for many uses. It will make a perfect cabin, tiny house, getaway retreat, art studio, home office, garden or potting shed, kids playhouse, a pool house. Fitted with large double doors, the Gibraltar Cabin is very capable of handling all your storage needs and will compliment your outdoor living space.
Any of our buildings can be customized to fit all of your needs. We offer insulation, plumbing and electrical packages; alternative choices for roofing, siding, flooring, windows, and doors; and other custom options such as built-in storage, decorative arches, cupolas, painting, staining, and flower boxes."
1 089 foton på litet lantligt hus
3
