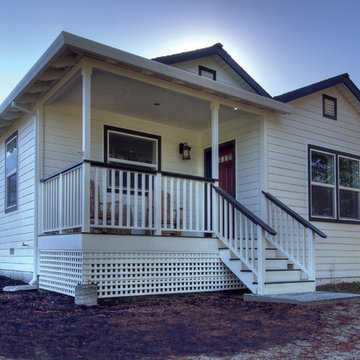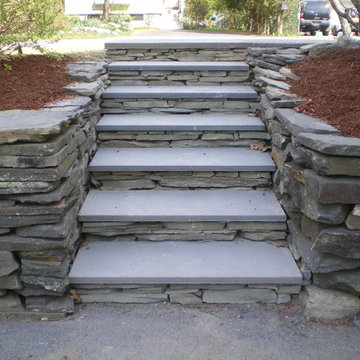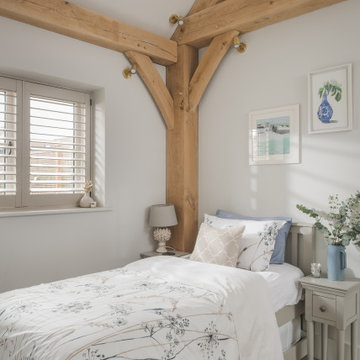1 089 foton på litet lantligt hus
Sortera efter:
Budget
Sortera efter:Populärt i dag
121 - 140 av 1 089 foton
Artikel 1 av 3
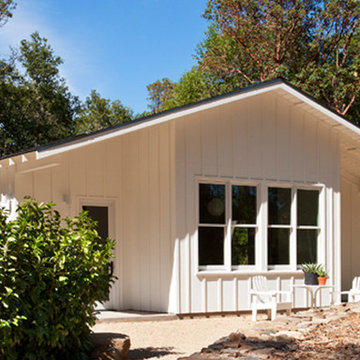
Michelle Wilson
Inspiration för små lantliga vita hus, med allt i ett plan, sadeltak och tak i shingel
Inspiration för små lantliga vita hus, med allt i ett plan, sadeltak och tak i shingel
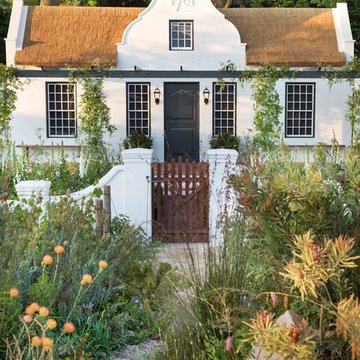
Mimi Connolly
Inspiration för ett litet lantligt vitt hus, med två våningar och sadeltak
Inspiration för ett litet lantligt vitt hus, med två våningar och sadeltak
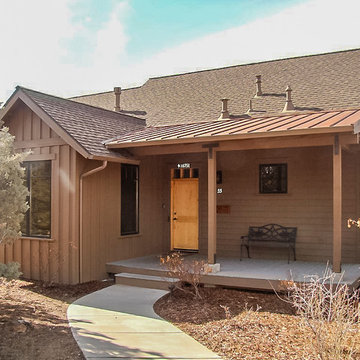
1 story Rustic Ranch style home designed by Western Design International of Prineville Oregon
Located in Brasada Ranch Resort - with Lock-offs (for rental option)
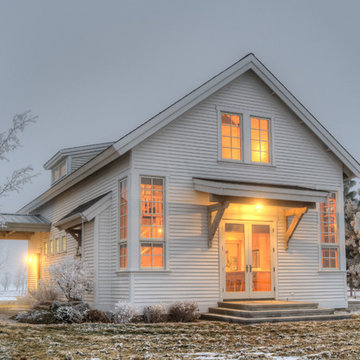
Photography by Lucas Henning.
Foto på ett litet lantligt vitt hus, med två våningar, sadeltak och tak i shingel
Foto på ett litet lantligt vitt hus, med två våningar, sadeltak och tak i shingel
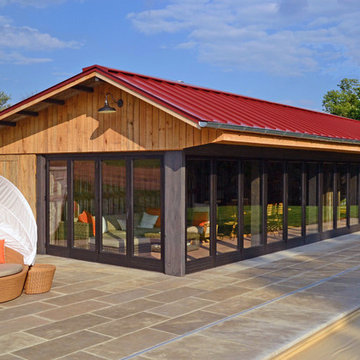
Tektoniks Architects: Architects of Record / Kitchen Design
Shadley Associates: Prime Consultant and Project Designer
Photo Credits: JP Shadley - Shadley Associates
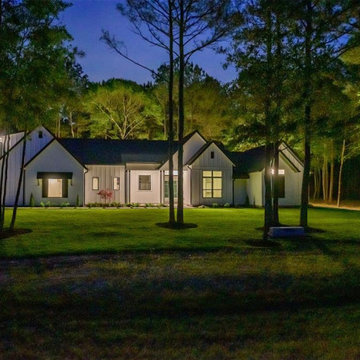
Modern Farmhouse
Inspiration för ett litet lantligt vitt hus, med allt i ett plan, blandad fasad, sadeltak och tak i mixade material
Inspiration för ett litet lantligt vitt hus, med allt i ett plan, blandad fasad, sadeltak och tak i mixade material
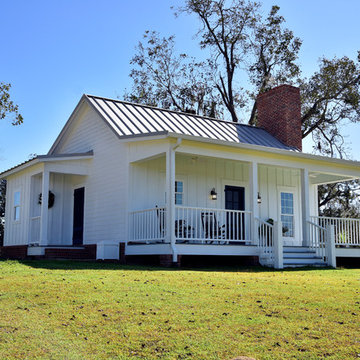
Todd Stone
Inspiration för ett litet lantligt vitt hus, med allt i ett plan, fiberplattor i betong, sadeltak och tak i metall
Inspiration för ett litet lantligt vitt hus, med allt i ett plan, fiberplattor i betong, sadeltak och tak i metall
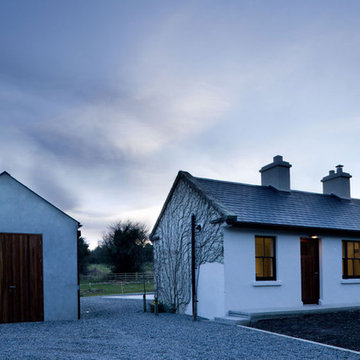
The existing 1940’s cottage situated in Co. Tipperary was in dilapidated condition. The brief, to refurbish and extend this cottage to become a functional living environment. The proposal involved the demolition of the existing rear extension and the addition of three new elements, a living block, glazed link and shed.
The new living block is a simple linear form, located and orientated to tuck behind the existing cottage while affording a view of the loch and flood plain to the North. Accommodating an open-plan living, kitchen and dining area, while the sleeping accommodation is housed within the original cottage. Large glazed joinery elements and an extensive wall-to-wall rooflight allow penetration and movement of natural light within the living block while light is drawn into the original cottage via folding glazed doors and rooflights. The existing windows to the front of the cottage were retained and preserved.
Photo credit: Paul Tierney
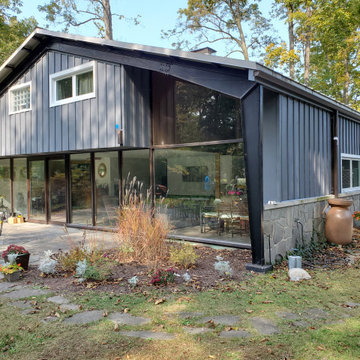
Took a worn out look on a home that needed a face lift standing between new homes. Kept the look and brought it into the 21st century, yet you can reminisce and feel like your back in the 50:s with todays conveniences.
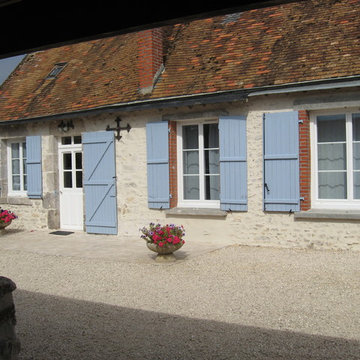
Inspiration för ett litet lantligt beige hus, med allt i ett plan, stuckatur och sadeltak
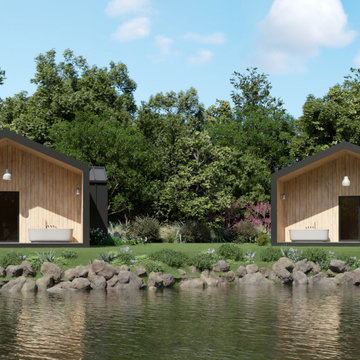
Lantlig inredning av ett litet flerfärgat hus, med allt i ett plan, blandad fasad, sadeltak och tak i metall
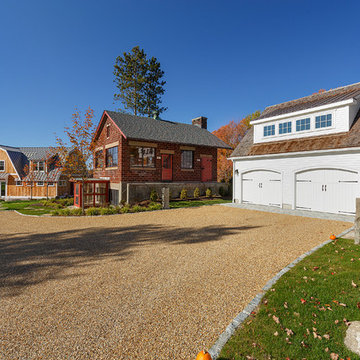
Newly built garage to match the landscape of the original home, creamery and renovated barn.
Inspiration för små lantliga vita hus, med allt i ett plan, sadeltak och tak i metall
Inspiration för små lantliga vita hus, med allt i ett plan, sadeltak och tak i metall

Tracey, Inside Story Photography
Idéer för små lantliga vita hus, med två våningar, sadeltak och tak med takplattor
Idéer för små lantliga vita hus, med två våningar, sadeltak och tak med takplattor
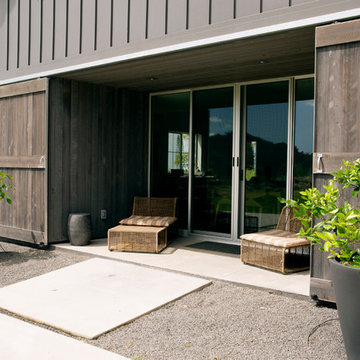
Ryan Siphers
Inspiration för ett litet lantligt grått hus, med två våningar, sadeltak och tak i metall
Inspiration för ett litet lantligt grått hus, med två våningar, sadeltak och tak i metall
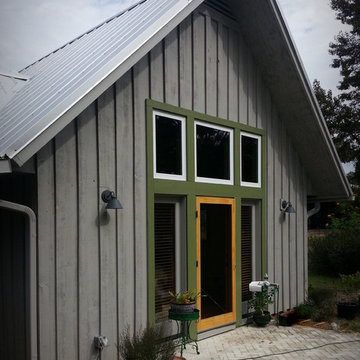
A Simple Exterior:
Windows and door over-looking a sitting terrace and the horse pastures beyond.
Photo by: Jan Frentzen
Idéer för ett litet lantligt grått trähus, med allt i ett plan och sadeltak
Idéer för ett litet lantligt grått trähus, med allt i ett plan och sadeltak

This Accessory Dwelling Unit (ADU) is a Cross Construction Ready-to-Build 2 bed / 1 bath 749 SF design. This classic San Diego Modern Farmhouse style ADU takes advantage of outdoor living while efficiently maximizing the indoor living space. This design is one of Cross Construction’s new line of ready-to-build ADU designs. This ADU has a custom look and is easily customizable to complement your home and style. Contact Cross Construction to learn more.
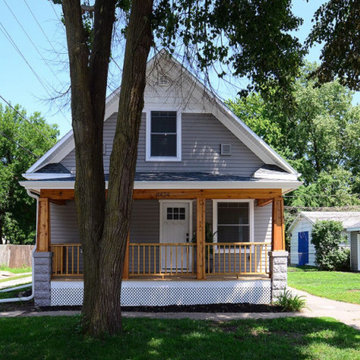
Bild på ett litet lantligt grått hus, med två våningar, sadeltak och tak i shingel
1 089 foton på litet lantligt hus
7
