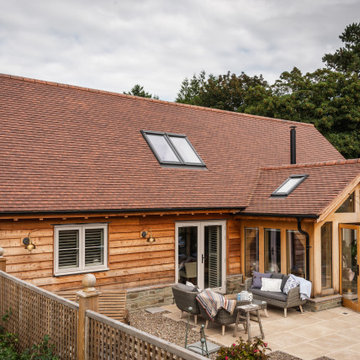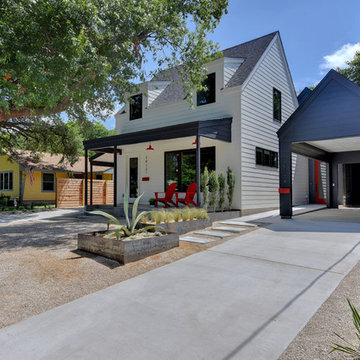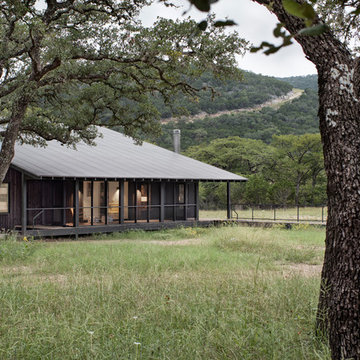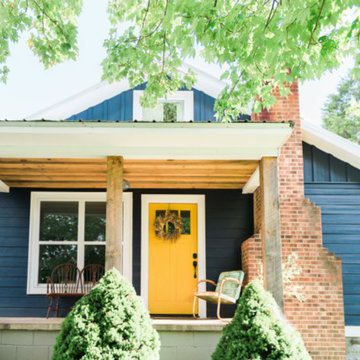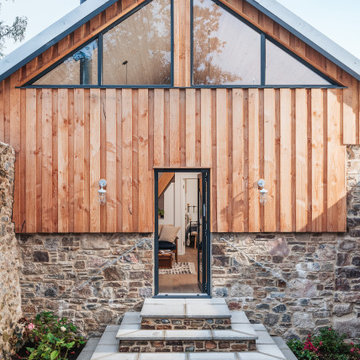1 089 foton på litet lantligt hus
Sortera efter:
Budget
Sortera efter:Populärt i dag
161 - 180 av 1 089 foton
Artikel 1 av 3
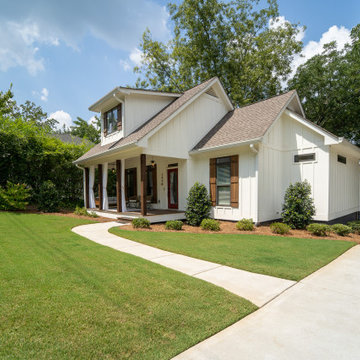
The Front Right View of The Catilina. View House Plan THD-5289: https://www.thehousedesigners.com/plan/catilina-1013-5289/
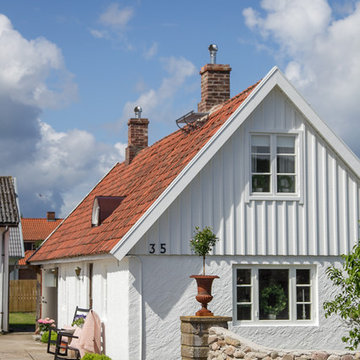
Foto: Josefin Widell Hultgren Styling: Anna Inreder& Bettina Carlsson
Idéer för ett litet lantligt vitt hus, med två våningar, blandad fasad, sadeltak och tak med takplattor
Idéer för ett litet lantligt vitt hus, med två våningar, blandad fasad, sadeltak och tak med takplattor
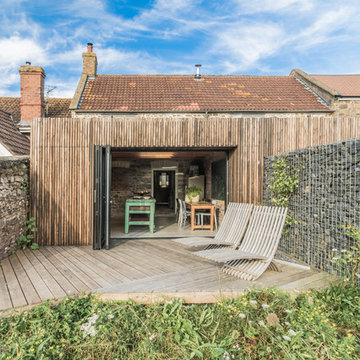
Blackened larch cladding references the industrial heritage of this former Miner's cottage.
design storey architects
Inspiration för små lantliga bruna trähus, med allt i ett plan och platt tak
Inspiration för små lantliga bruna trähus, med allt i ett plan och platt tak
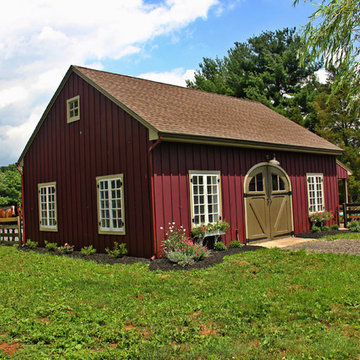
Bild på ett litet lantligt rött hus, med allt i ett plan, sadeltak och vinylfasad
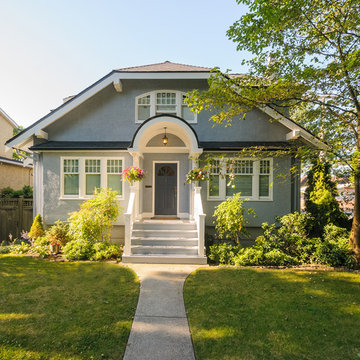
Exterior painting by Warline Painting Ltd. of Vancouver, BC. Photo credits to Ina Van Tonder.
Idéer för att renovera ett litet lantligt blått hus, med två våningar, stuckatur, halvvalmat sadeltak och tak i shingel
Idéer för att renovera ett litet lantligt blått hus, med två våningar, stuckatur, halvvalmat sadeltak och tak i shingel
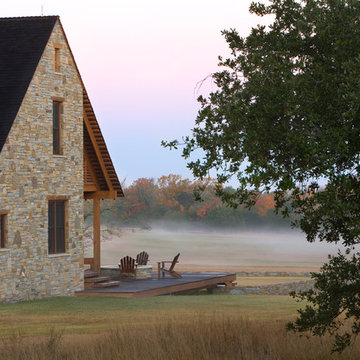
Exempel på ett litet lantligt beige hus, med allt i ett plan, sadeltak och tak i shingel
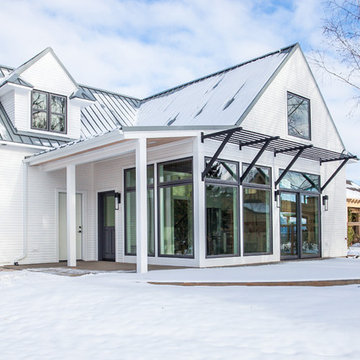
Idéer för att renovera ett litet lantligt vitt hus, med två våningar, fiberplattor i betong och sadeltak
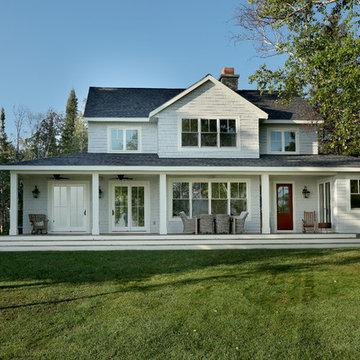
Builder: Boone Construction
Photographer: M-Buck Studio
This lakefront farmhouse skillfully fits four bedrooms and three and a half bathrooms in this carefully planned open plan. The symmetrical front façade sets the tone by contrasting the earthy textures of shake and stone with a collection of crisp white trim that run throughout the home. Wrapping around the rear of this cottage is an expansive covered porch designed for entertaining and enjoying shaded Summer breezes. A pair of sliding doors allow the interior entertaining spaces to open up on the covered porch for a seamless indoor to outdoor transition.
The openness of this compact plan still manages to provide plenty of storage in the form of a separate butlers pantry off from the kitchen, and a lakeside mudroom. The living room is centrally located and connects the master quite to the home’s common spaces. The master suite is given spectacular vistas on three sides with direct access to the rear patio and features two separate closets and a private spa style bath to create a luxurious master suite. Upstairs, you will find three additional bedrooms, one of which a private bath. The other two bedrooms share a bath that thoughtfully provides privacy between the shower and vanity.
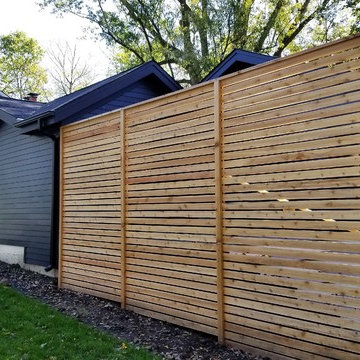
Lantlig inredning av ett litet svart hus, med allt i ett plan, sadeltak, tak i shingel och vinylfasad
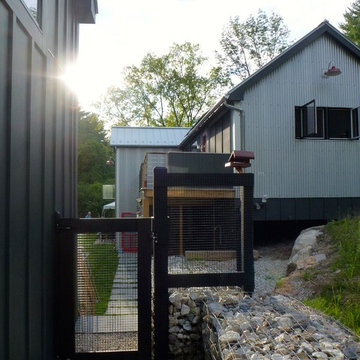
Entry walk way from Garage to Pool
Idéer för små lantliga svarta hus, med två våningar, fiberplattor i betong och sadeltak
Idéer för små lantliga svarta hus, med två våningar, fiberplattor i betong och sadeltak
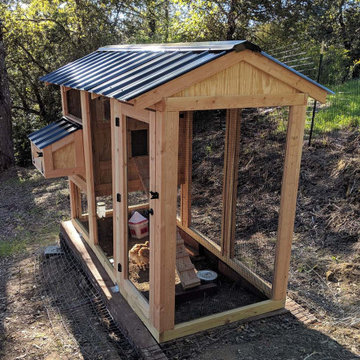
California Coop: A tiny home for chickens. This walk-in chicken coop has a 4' x 9' footprint and is perfect for small flocks and small backyards. Same great quality, just smaller!
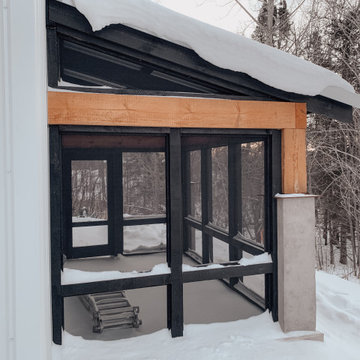
Early morning shot of the screen porch.
Bild på ett litet lantligt vitt hus, med två våningar, metallfasad, sadeltak och tak i metall
Bild på ett litet lantligt vitt hus, med två våningar, metallfasad, sadeltak och tak i metall
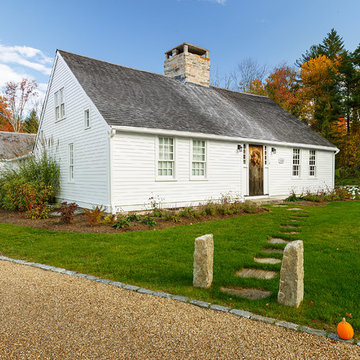
Newly built side entryway into renovated barn
Idéer för att renovera ett litet lantligt vitt hus, med allt i ett plan, sadeltak och tak i metall
Idéer för att renovera ett litet lantligt vitt hus, med allt i ett plan, sadeltak och tak i metall
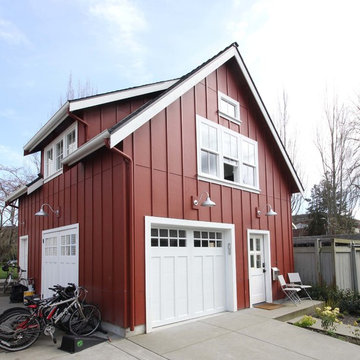
This backyard cottage is a neighborhood gathering space. The ground floor opens up to the alley and yard for impromptu get togethers in addition to serving a ballet studio. The 2nd floor features a 1 bedroom apartment.
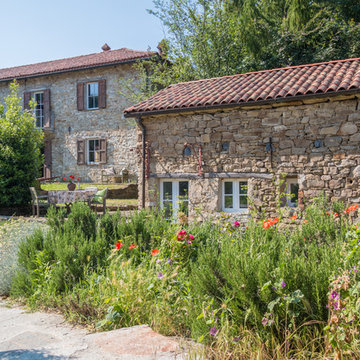
Andrea Chiesa è Progetto Immagine
Foto på ett litet lantligt brunt hus, med två våningar, valmat tak och tak med takplattor
Foto på ett litet lantligt brunt hus, med två våningar, valmat tak och tak med takplattor
1 089 foton på litet lantligt hus
9
