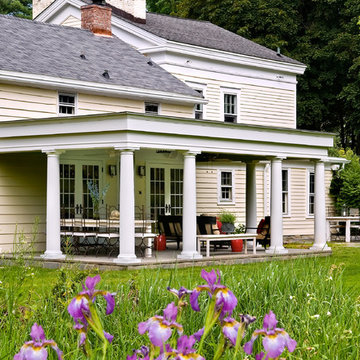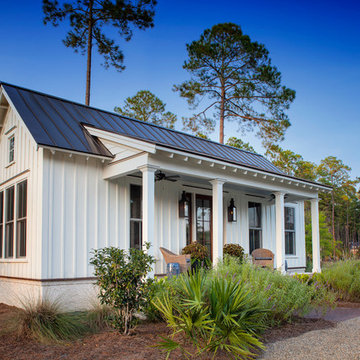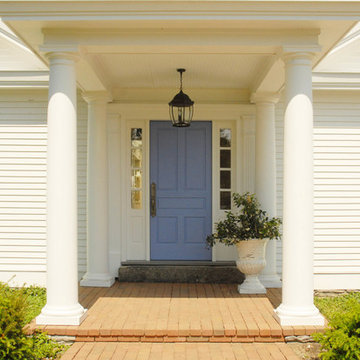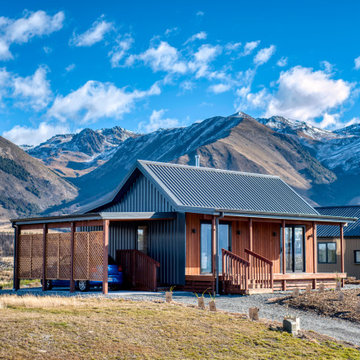1 089 foton på litet lantligt hus
Sortera efter:
Budget
Sortera efter:Populärt i dag
81 - 100 av 1 089 foton
Artikel 1 av 3
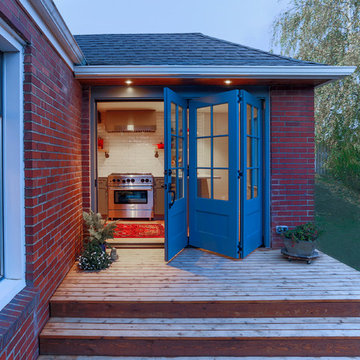
Strazzanti Photography
Inredning av ett lantligt litet rött hus, med allt i ett plan, tegel, sadeltak och tak i shingel
Inredning av ett lantligt litet rött hus, med allt i ett plan, tegel, sadeltak och tak i shingel

Front entry to a former miner's cottage. Original flagstones and Edwardian vestibule were restored. The house was repointed using lime pointing with a coal dust pozzalan. design storey architects
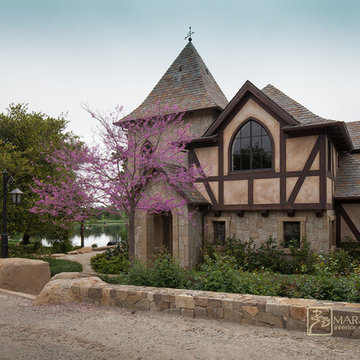
Old World European, Country Cottage. Three separate cottages make up this secluded village over looking a private lake in an old German, English, and French stone villa style. Hand scraped arched trusses, wide width random walnut plank flooring, distressed dark stained raised panel cabinetry, and hand carved moldings make these traditional buildings look like they have been here for 100s of years. Newly built of old materials, and old traditional building methods, including arched planked doors, leathered stone counter tops, stone entry, wrought iron straps, and metal beam straps. The Lake House is the first, a Tudor style cottage with a slate roof, 2 bedrooms, view filled living room open to the dining area, all overlooking the lake. The Carriage Home fills in when the kids come home to visit, and holds the garage for the whole idyllic village. This cottage features 2 bedrooms with on suite baths, a large open kitchen, and an warm, comfortable and inviting great room. All overlooking the lake. The third structure is the Wheel House, running a real wonderful old water wheel, and features a private suite upstairs, and a work space downstairs. All homes are slightly different in materials and color, including a few with old terra cotta roofing. Project Location: Ojai, California. Project designed by Maraya Interior Design. From their beautiful resort town of Ojai, they serve clients in Montecito, Hope Ranch, Malibu and Calabasas, across the tri-county area of Santa Barbara, Ventura and Los Angeles, south to Hidden Hills.
Marc Whitman, architect
Christopher Painter, contractor
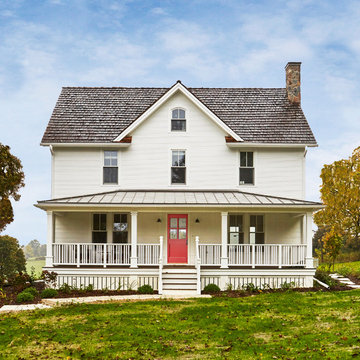
After Transformation:
For this project, the original stone basement remained along with the exterior walls, roof framing, and 1" wood sheathing! The rest was gutted and modernized.
1870's Farmhouse is located on a revitalized 400-acre farm in Delafield, WI. It has been transformed into a fully organic farm with its own CSA program and incorporates cows, sheep, draft horses, and chickens.
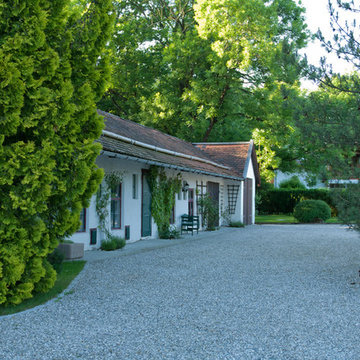
Garten- und Landschaftsbau Wolz GmbH
Inspiration för ett litet lantligt vitt hus, med allt i ett plan, stuckatur, sadeltak och tak med takplattor
Inspiration för ett litet lantligt vitt hus, med allt i ett plan, stuckatur, sadeltak och tak med takplattor
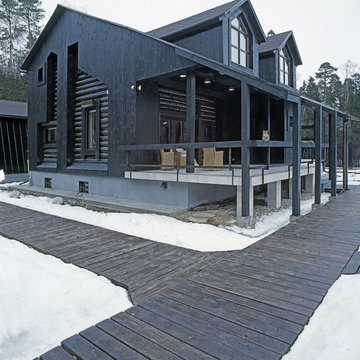
Архитектор Алексей Розенберг
фото Евгений Лучин
Idéer för att renovera ett litet lantligt svart trähus, med två våningar och sadeltak
Idéer för att renovera ett litet lantligt svart trähus, med två våningar och sadeltak
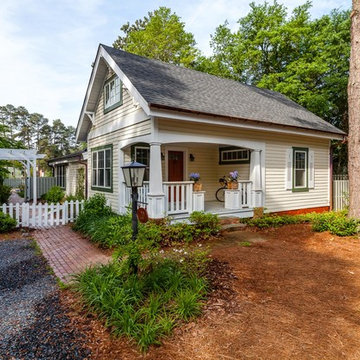
John Gessner
Exempel på ett litet lantligt gult trähus, med allt i ett plan
Exempel på ett litet lantligt gult trähus, med allt i ett plan
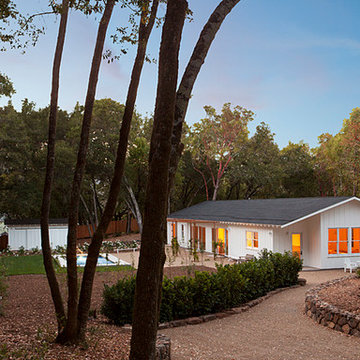
Michelle Wilson
Inredning av ett lantligt litet vitt hus, med allt i ett plan, sadeltak och tak i shingel
Inredning av ett lantligt litet vitt hus, med allt i ett plan, sadeltak och tak i shingel
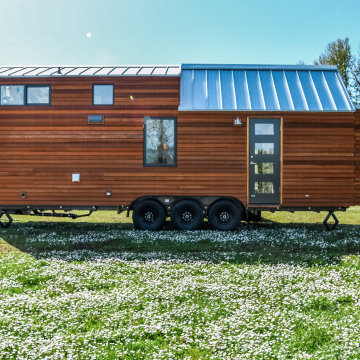
This Tiny home is clad with open, clear cedar siding and a rain screen. Each board is carefully gapped and secured with stainless steel screws. The corners are detailed with an alternating pattern. The doors are wood.
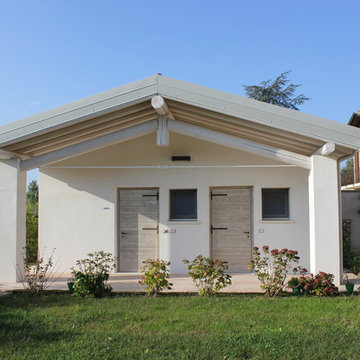
Exempel på ett litet lantligt vitt hus, med allt i ett plan och sadeltak
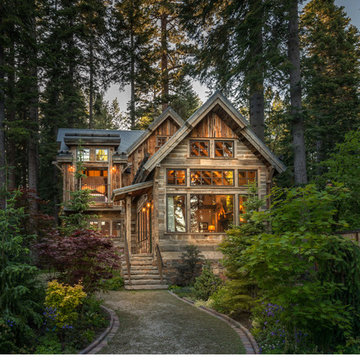
Vance Fox Photography
Inredning av ett lantligt litet trähus, med två våningar och sadeltak
Inredning av ett lantligt litet trähus, med två våningar och sadeltak
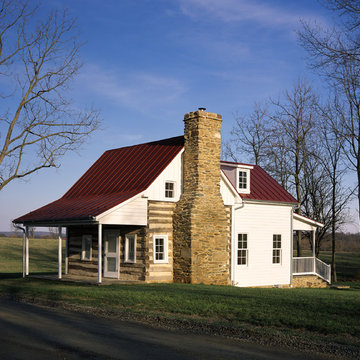
Nathan Webb, AIA
Idéer för små lantliga vita stenhus, med två våningar och sadeltak
Idéer för små lantliga vita stenhus, med två våningar och sadeltak
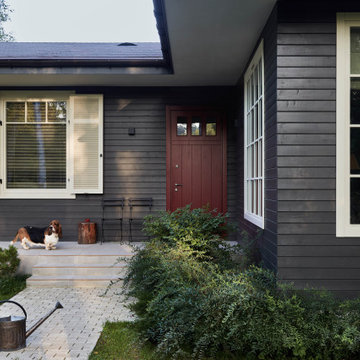
Inspiration för små lantliga grå trähus, med allt i ett plan, valmat tak och tak i shingel

Lantlig inredning av ett litet vitt hus, med allt i ett plan, fiberplattor i betong, sadeltak och tak i metall
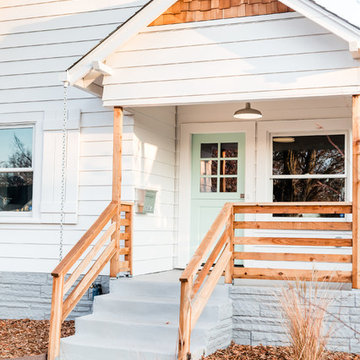
Stephanie Russo Photography
Inredning av ett lantligt litet vitt hus, med allt i ett plan, blandad fasad, sadeltak och tak i shingel
Inredning av ett lantligt litet vitt hus, med allt i ett plan, blandad fasad, sadeltak och tak i shingel
1 089 foton på litet lantligt hus
5
