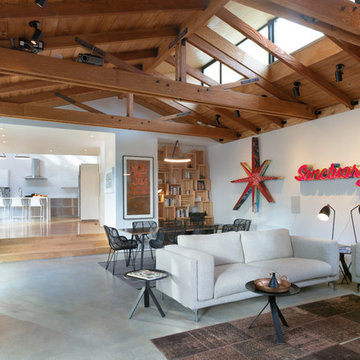20 813 foton på loftrum
Sortera efter:
Budget
Sortera efter:Populärt i dag
41 - 60 av 20 813 foton
Artikel 1 av 2

Inredning av ett modernt mycket stort loftrum, med grå väggar, ljust trägolv, en bred öppen spis, en väggmonterad TV, brunt golv och en spiselkrans i trä

Our client’s charming cottage was no longer meeting the needs of their family. We needed to give them more space but not lose the quaint characteristics that make this little historic home so unique. So we didn’t go up, and we didn’t go wide, instead we took this master suite addition straight out into the backyard and maintained 100% of the original historic façade.
Master Suite
This master suite is truly a private retreat. We were able to create a variety of zones in this suite to allow room for a good night’s sleep, reading by a roaring fire, or catching up on correspondence. The fireplace became the real focal point in this suite. Wrapped in herringbone whitewashed wood planks and accented with a dark stone hearth and wood mantle, we can’t take our eyes off this beauty. With its own private deck and access to the backyard, there is really no reason to ever leave this little sanctuary.
Master Bathroom
The master bathroom meets all the homeowner’s modern needs but has plenty of cozy accents that make it feel right at home in the rest of the space. A natural wood vanity with a mixture of brass and bronze metals gives us the right amount of warmth, and contrasts beautifully with the off-white floor tile and its vintage hex shape. Now the shower is where we had a little fun, we introduced the soft matte blue/green tile with satin brass accents, and solid quartz floor (do you see those veins?!). And the commode room is where we had a lot fun, the leopard print wallpaper gives us all lux vibes (rawr!) and pairs just perfectly with the hex floor tile and vintage door hardware.
Hall Bathroom
We wanted the hall bathroom to drip with vintage charm as well but opted to play with a simpler color palette in this space. We utilized black and white tile with fun patterns (like the little boarder on the floor) and kept this room feeling crisp and bright.

Foto på ett mycket stort funkis loftrum, med ett bibliotek, vita väggar, ljust trägolv, en öppen vedspis, en spiselkrans i gips och brunt golv

Durch eine Komplettsanierung dieser Dachgeschoss-Maisonette mit 160m² entstand eine wundervoll stilsichere Lounge zum darin wohlfühlen.
Bevor die neue Möblierung eingesetzt wurde, musste zuerst der Altbestand entsorgt werden. Weiters wurden die Sanitärsleitungen vollkommen erneuert, im oberen Teil der zweistöckigen Wohnung eine Sanitäranlage neu erstellt.
Das Mobiliar, aus Häusern wie Minotti und Fendi zusammengetragen, unterliegt stets der naturalistischen Eleganz, die sich durch zahlreiche Gold- und Silberelemente aus der grün-beigen Farbgebung kennzeichnet.

Pool und Gästehaus mit Sauna
Foto på ett litet funkis loftrum, med ett finrum, grå väggar, klinkergolv i porslin, en fristående TV och grått golv
Foto på ett litet funkis loftrum, med ett finrum, grå väggar, klinkergolv i porslin, en fristående TV och grått golv
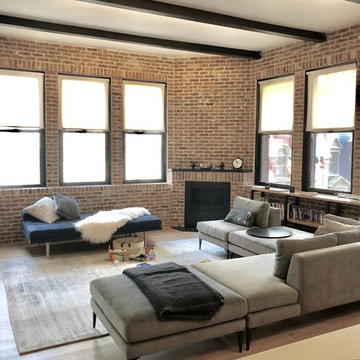
Manual Clutch Rollease Acmeda 3% screen shades
Idéer för mellanstora industriella loftrum, med en öppen hörnspis, en spiselkrans i tegelsten och brunt golv
Idéer för mellanstora industriella loftrum, med en öppen hörnspis, en spiselkrans i tegelsten och brunt golv

Photo by Evan Schneider @schneidervisuals
Inredning av ett maritimt mellanstort loftrum, med vita väggar, betonggolv, en väggmonterad TV och grått golv
Inredning av ett maritimt mellanstort loftrum, med vita väggar, betonggolv, en väggmonterad TV och grått golv
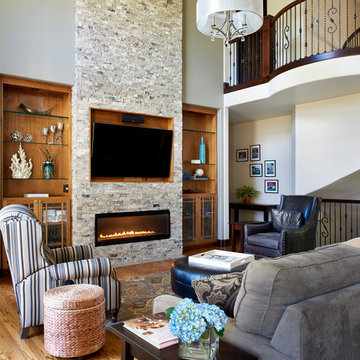
A floor-to-ceiling stacked stone fireplace façade accentuates the grand living space and adds a level of warmth and texture. Custom built-in cabinetry in a rich walnut adds storage while filling out the feature wall.
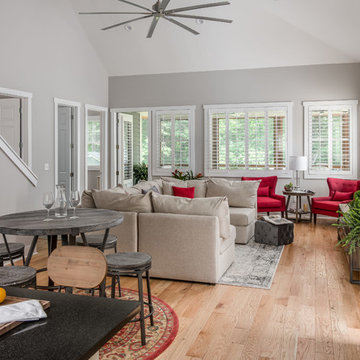
Photography: Garett + Carrie Buell of Studiobuell/ studiobuell.com
Inspiration för ett litet amerikanskt loftrum, med grå väggar, ljust trägolv och en väggmonterad TV
Inspiration för ett litet amerikanskt loftrum, med grå väggar, ljust trägolv och en väggmonterad TV
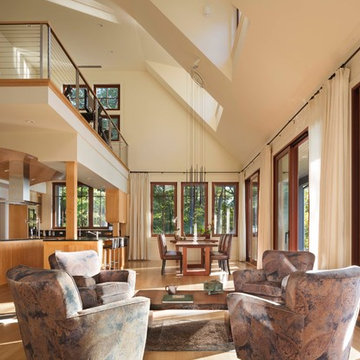
Photo: Durston Saylor
Idéer för att renovera ett mycket stort vintage loftrum, med vita väggar och ljust trägolv
Idéer för att renovera ett mycket stort vintage loftrum, med vita väggar och ljust trägolv
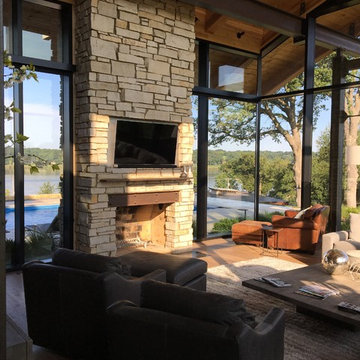
Bild på ett stort rustikt loftrum, med mellanmörkt trägolv, en standard öppen spis, en spiselkrans i sten, en väggmonterad TV och brunt golv
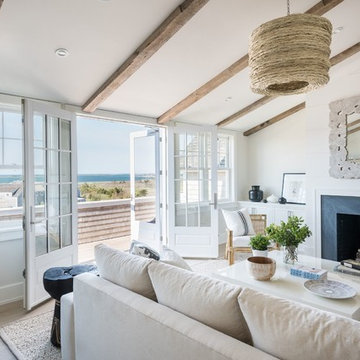
Bild på ett mellanstort maritimt loftrum, med ett finrum, vita väggar, ljust trägolv, en standard öppen spis, en spiselkrans i metall och beiget golv
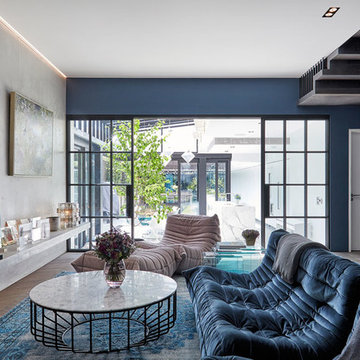
©Anna Stathaki
Inspiration för mellanstora moderna loftrum, med blå väggar, mörkt trägolv, en fristående TV och brunt golv
Inspiration för mellanstora moderna loftrum, med blå väggar, mörkt trägolv, en fristående TV och brunt golv

Susan Teara, photographer
Inredning av ett modernt stort loftrum, med ett finrum, flerfärgade väggar, mörkt trägolv, en standard öppen spis, en väggmonterad TV och brunt golv
Inredning av ett modernt stort loftrum, med ett finrum, flerfärgade väggar, mörkt trägolv, en standard öppen spis, en väggmonterad TV och brunt golv
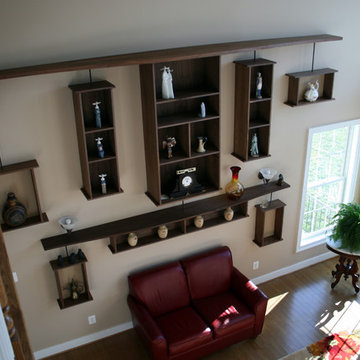
Bild på ett mellanstort vintage loftrum, med ett finrum, beige väggar, mellanmörkt trägolv och beiget golv
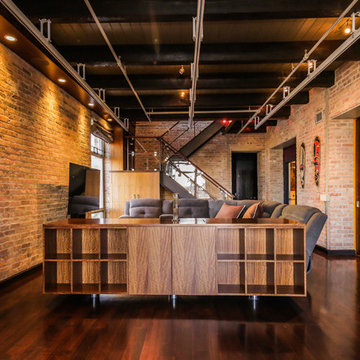
Exempel på ett mellanstort industriellt loftrum, med ett finrum, mörkt trägolv och en fristående TV
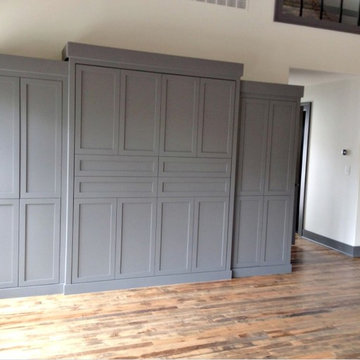
Idéer för att renovera ett mellanstort industriellt loftrum, med ett finrum, vita väggar och mörkt trägolv
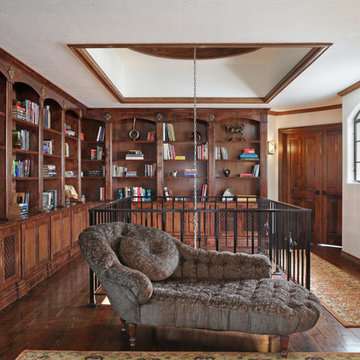
Jeri Koegel
Inredning av ett mellanstort loftrum, med ett bibliotek, vita väggar och mörkt trägolv
Inredning av ett mellanstort loftrum, med ett bibliotek, vita väggar och mörkt trägolv

The stair is lit from above by the dormer. The landing at the top is open to the living room below.
Idéer för mellanstora amerikanska loftrum, med beige väggar, mellanmörkt trägolv, en standard öppen spis, en spiselkrans i sten, en fristående TV och brunt golv
Idéer för mellanstora amerikanska loftrum, med beige väggar, mellanmörkt trägolv, en standard öppen spis, en spiselkrans i sten, en fristående TV och brunt golv
20 813 foton på loftrum
3
