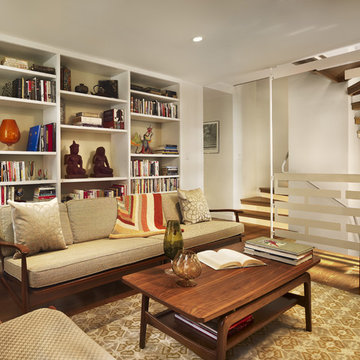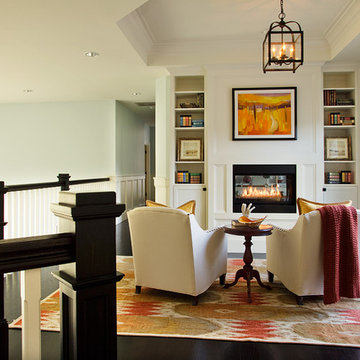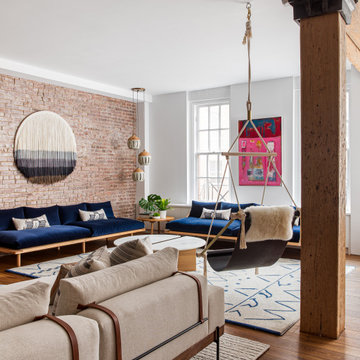20 813 foton på loftrum
Sortera efter:
Budget
Sortera efter:Populärt i dag
61 - 80 av 20 813 foton
Artikel 1 av 2

Poured brand new concrete then came in and stained and sealed the concrete.
Inspiration för stora industriella loftrum, med ett finrum, röda väggar, betonggolv, en standard öppen spis, en spiselkrans i tegelsten och grått golv
Inspiration för stora industriella loftrum, med ett finrum, röda väggar, betonggolv, en standard öppen spis, en spiselkrans i tegelsten och grått golv

D & M Images
Idéer för att renovera ett litet funkis loftrum, med vita väggar, betonggolv, en bred öppen spis, en spiselkrans i metall och en väggmonterad TV
Idéer för att renovera ett litet funkis loftrum, med vita väggar, betonggolv, en bred öppen spis, en spiselkrans i metall och en väggmonterad TV
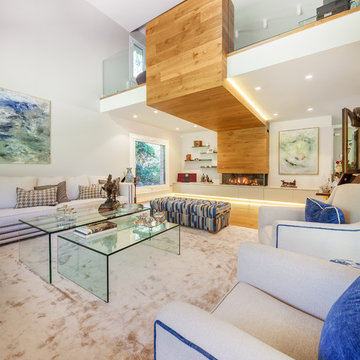
Inredning av ett modernt stort loftrum, med ett finrum, vita väggar, heltäckningsmatta och en bred öppen spis
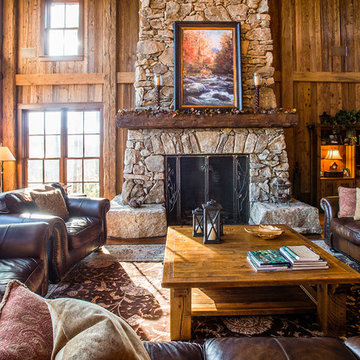
A stunning mountain retreat, this custom legacy home was designed by MossCreek to feature antique, reclaimed, and historic materials while also providing the family a lodge and gathering place for years to come. Natural stone, antique timbers, bark siding, rusty metal roofing, twig stair rails, antique hardwood floors, and custom metal work are all design elements that work together to create an elegant, yet rustic mountain luxury home.
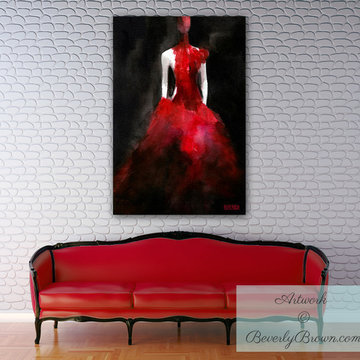
Contemporary loft style space featuring a large canvas art print inspired by the work of fashion designer, Alexander McQueen, in dramatic shades of red and black. Artwork © Beverly Brown
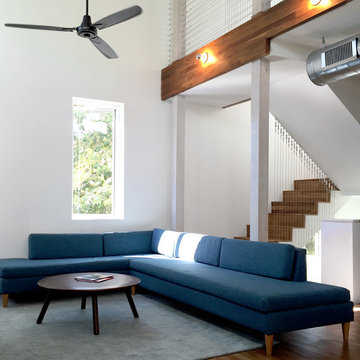
Jamie Conlan
Exempel på ett mellanstort 50 tals loftrum, med vita väggar, mellanmörkt trägolv, ett finrum och brunt golv
Exempel på ett mellanstort 50 tals loftrum, med vita väggar, mellanmörkt trägolv, ett finrum och brunt golv
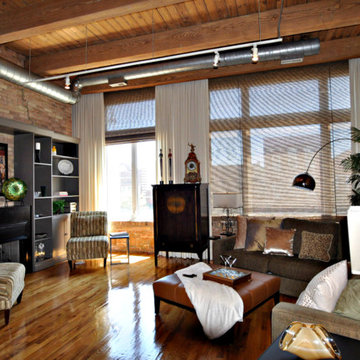
Great room in hard loft residence of a mixed-use building in Bucktown. A few of the seller's wonderful furnishings were incorporated into the eclectic style.

Kitchen, living and outdoor living space.
Exempel på ett mycket stort modernt loftrum, med vita väggar och betonggolv
Exempel på ett mycket stort modernt loftrum, med vita väggar och betonggolv
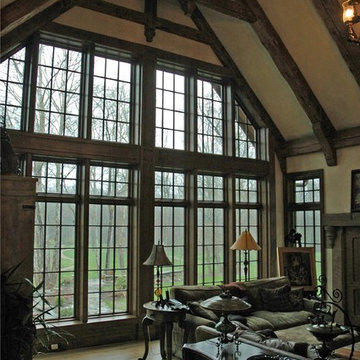
Living room window wall looking out to the Chagrin River.
Inspiration för stora rustika loftrum, med beige väggar, ljust trägolv, en standard öppen spis och en spiselkrans i sten
Inspiration för stora rustika loftrum, med beige väggar, ljust trägolv, en standard öppen spis och en spiselkrans i sten

Lanai Doors are a beautiful alternative to sliding glass doors. Folding glass doors open completely to one side allowing for the living room & dining room to open up to the outside.

Established in 1895 as a warehouse for the spice trade, 481 Washington was built to last. With its 25-inch-thick base and enchanting Beaux Arts facade, this regal structure later housed a thriving Hudson Square printing company. After an impeccable renovation, the magnificent loft building’s original arched windows and exquisite cornice remain a testament to the grandeur of days past. Perfectly anchored between Soho and Tribeca, Spice Warehouse has been converted into 12 spacious full-floor lofts that seamlessly fuse Old World character with modern convenience. Steps from the Hudson River, Spice Warehouse is within walking distance of renowned restaurants, famed art galleries, specialty shops and boutiques. With its golden sunsets and outstanding facilities, this is the ideal destination for those seeking the tranquil pleasures of the Hudson River waterfront.
Expansive private floor residences were designed to be both versatile and functional, each with 3 to 4 bedrooms, 3 full baths, and a home office. Several residences enjoy dramatic Hudson River views.
This open space has been designed to accommodate a perfect Tribeca city lifestyle for entertaining, relaxing and working.
This living room design reflects a tailored “old world” look, respecting the original features of the Spice Warehouse. With its high ceilings, arched windows, original brick wall and iron columns, this space is a testament of ancient time and old world elegance.
The design choices are a combination of neutral, modern finishes such as the Oak natural matte finish floors and white walls, white shaker style kitchen cabinets, combined with a lot of texture found in the brick wall, the iron columns and the various fabrics and furniture pieces finishes used thorughout the space and highlited by a beautiful natural light brought in through a wall of arched windows.
The layout is open and flowing to keep the feel of grandeur of the space so each piece and design finish can be admired individually.
As soon as you enter, a comfortable Eames Lounge chair invites you in, giving her back to a solid brick wall adorned by the “cappucino” art photography piece by Francis Augustine and surrounded by flowing linen taupe window drapes and a shiny cowhide rug.
The cream linen sectional sofa takes center stage, with its sea of textures pillows, giving it character, comfort and uniqueness. The living room combines modern lines such as the Hans Wegner Shell chairs in walnut and black fabric with rustic elements such as this one of a kind Indonesian antique coffee table, giant iron antique wall clock and hand made jute rug which set the old world tone for an exceptional interior.
Photography: Francis Augustine
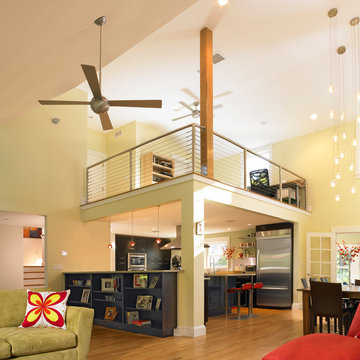
Modern inredning av ett mellanstort loftrum, med ett finrum, gula väggar och ljust trägolv
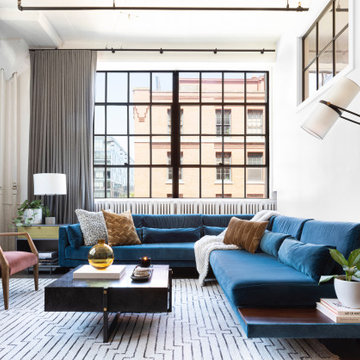
The living room lounge in a sophisticated and fun “lived-in-luxe” loft home with a mix of contemporary, industrial, and midcentury-inspired furniture and decor. Bold, colorful art, a custom wine bar, and cocktail lounge make this welcoming home a place to party.
Interior design & styling by Parlour & Palm
Photos by Christopher Dibble

A view of the loft-style living room showing a double height ceiling with five windows, a cozy fireplace and a steel chandelier.
Idéer för stora medelhavsstil loftrum, med vita väggar, ljust trägolv, en standard öppen spis, en spiselkrans i gips och beiget golv
Idéer för stora medelhavsstil loftrum, med vita väggar, ljust trägolv, en standard öppen spis, en spiselkrans i gips och beiget golv

Inredning av ett lantligt loftrum, med en hemmabar, vita väggar, ljust trägolv, en väggmonterad TV och brunt golv

Foto på ett litet funkis loftrum, med vita väggar, ljust trägolv, en väggmonterad TV och beiget golv

Inspiration för stora klassiska loftrum, med beige väggar, marmorgolv, en väggmonterad TV och gult golv
20 813 foton på loftrum
4
