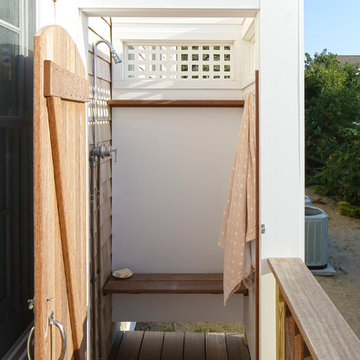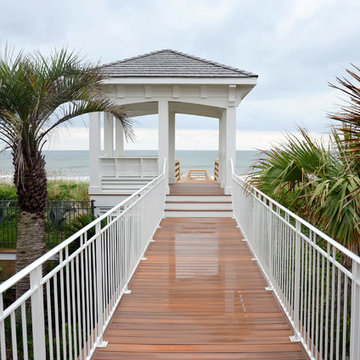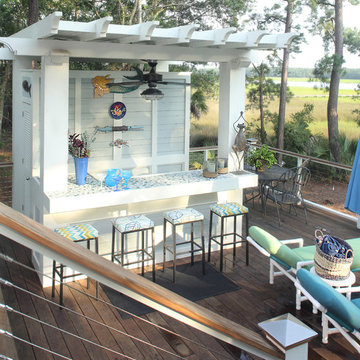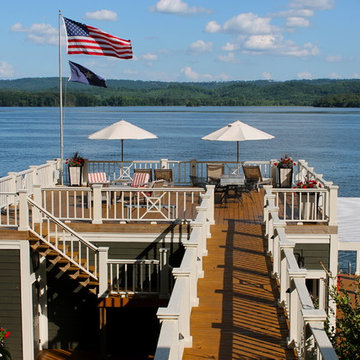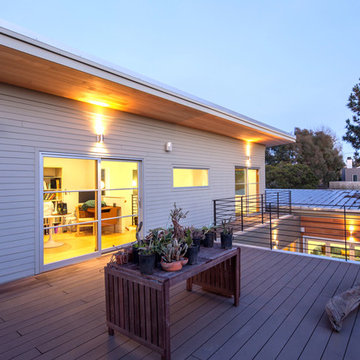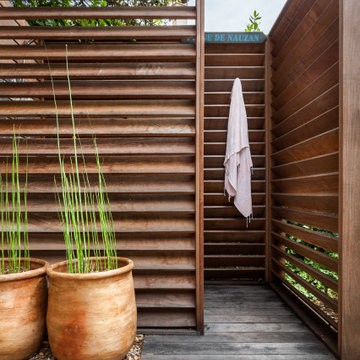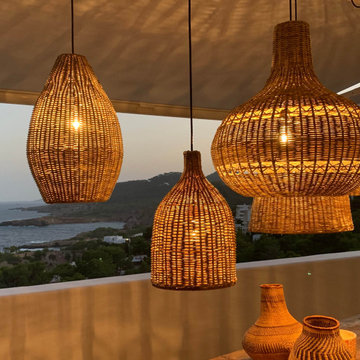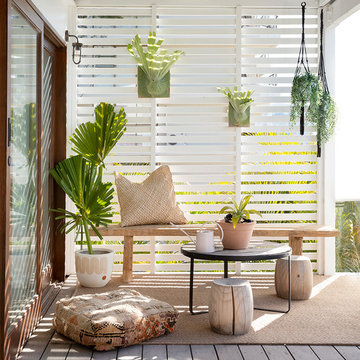12 153 foton på maritim terrass
Sortera efter:
Budget
Sortera efter:Populärt i dag
141 - 160 av 12 153 foton
Artikel 1 av 2
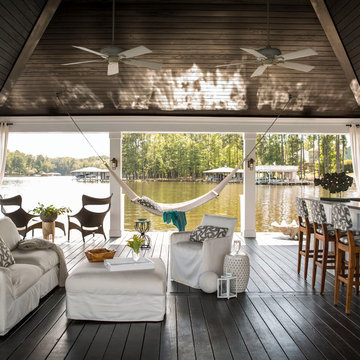
The chance to build a lakeside weekend home in rural NC provided this Chapel Hill family with an opportunity to ditch convention and think outside the box. For instance, we traded the traditional boat dock with what's become known as the "party dock"… a floating lounge of sorts, complete with wet bar, TV, swimmer's platform, and plenty of spots for watching the water fun. Inside, we turned one bedroom into a gym with climbing wall - and dropped the idea of a dining room, in favor of a deep upholstered niche and shuffleboard table. Outdoor drapery helped blur the lines between indoor spaces and exterior porches filled with upholstery, swings, and places for lazy napping. And after the sun goes down....smores, anyone?
John Bessler
Hitta den rätta lokala yrkespersonen för ditt projekt
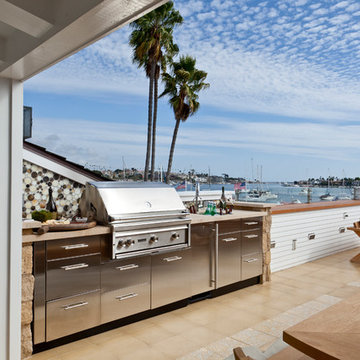
Mark Lohman Photography
Bild på en stor maritim takterrass, med utekök och takförlängning
Bild på en stor maritim takterrass, med utekök och takförlängning
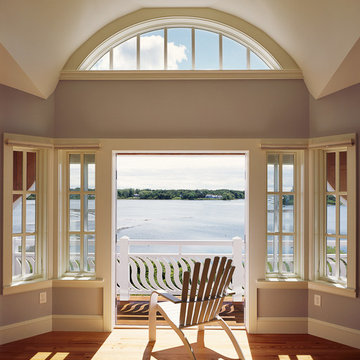
Photo Credits: Brian Vanden Brink
Idéer för en mellanstor maritim terrass på baksidan av huset
Idéer för en mellanstor maritim terrass på baksidan av huset
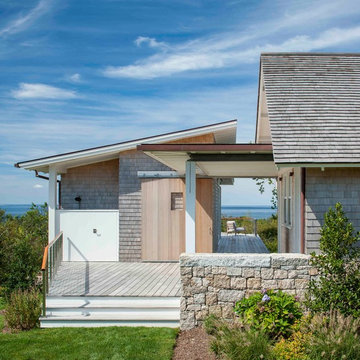
Design + Build by Aquidneck Properties :: 2013 AIA Rhode Island Honor Award :: Photo: Warren Jagger Photography
Idéer för att renovera en maritim terrass, med takförlängning
Idéer för att renovera en maritim terrass, med takförlängning
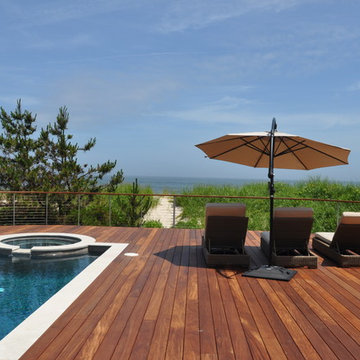
Brushed aluminum Railing with clear anodized finish. Made from CNC machined solid (not tubular or extrusions) 6061 T6 Aluminum were used with the Ipe top rail and decking.
Cable Railing by Keuka Studios
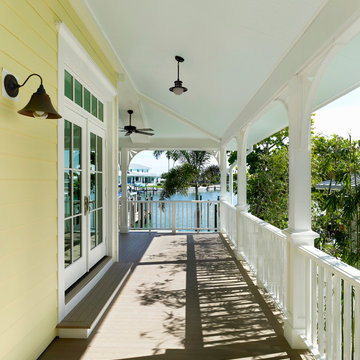
This is the balcony which exctends from the front door, around the side of the house and across the rear. The decking is Azeck porch decking over pressure treated framing. The rails are the largest profile of Azek top rail. The corbels were custom cut from Azek sheet material. Photography by James Borchuck

Exempel på en liten maritim terrass insynsskydd och på baksidan av huset, med takförlängning och räcke i trä
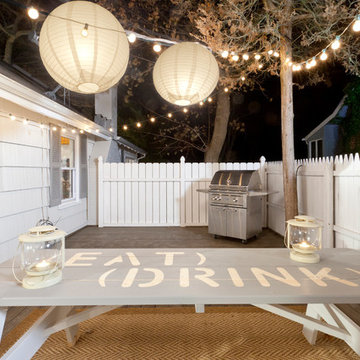
The living space continues onto this patio/deck, complete with paper lanterns and a stenciled table that calls for guests to 'Eat' and 'Drink'.
Inredning av en maritim terrass
Inredning av en maritim terrass
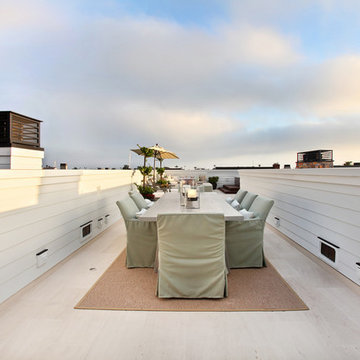
Newly constructed Custom home. Bayshore Drive, Newport beach Ca.
Foto på en maritim takterrass
Foto på en maritim takterrass
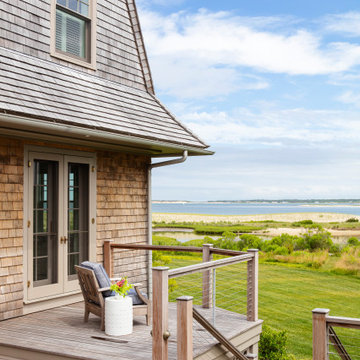
Island Cove House keeps a low profile on the horizon. On the driveway side it rambles along like a cottage that grew over time, while on the water side it is more ordered. Weathering shingles and gray-brown trim help the house blend with its surroundings. Heating and cooling are delivered by a geothermal system, and much of the electricity comes from solar panels.

The original house was demolished to make way for a two-story house on the sloping lot, with an accessory dwelling unit below. The upper level of the house, at street level, has three bedrooms, a kitchen and living room. The “great room” opens onto an ocean-view deck through two large pocket doors. The master bedroom can look through the living room to the same view. The owners, acting as their own interior designers, incorporated lots of color with wallpaper accent walls in each bedroom, and brilliant tiles in the bathrooms, kitchen, and at the fireplace tiles in the bathrooms, kitchen, and at the fireplace.
Architect: Thompson Naylor Architects
Photographs: Jim Bartsch Photographer
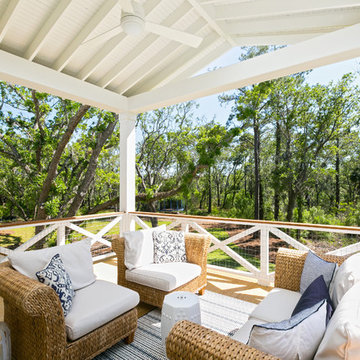
Inspiration för en maritim terrass på baksidan av huset, med takförlängning
12 153 foton på maritim terrass
8
