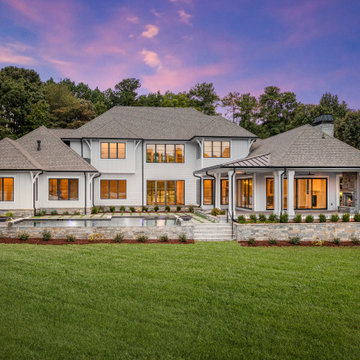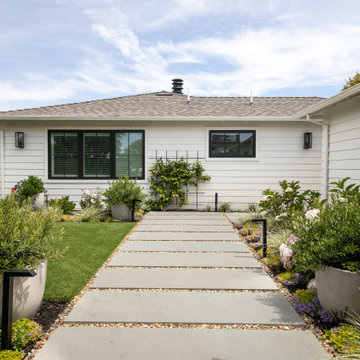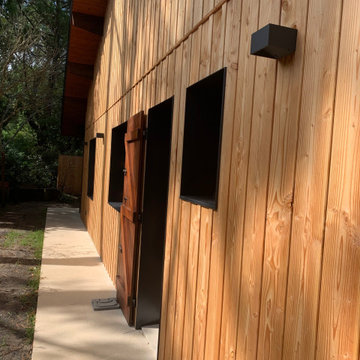343 foton på maritimt hus
Sortera efter:
Budget
Sortera efter:Populärt i dag
181 - 200 av 343 foton
Artikel 1 av 3
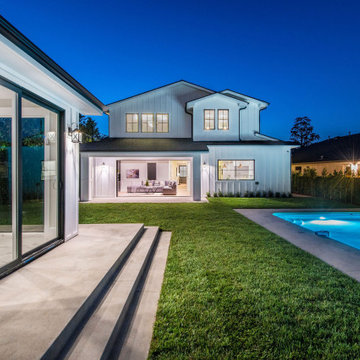
view of the great room from the backyard
Idéer för ett stort maritimt vitt hus, med två våningar
Idéer för ett stort maritimt vitt hus, med två våningar
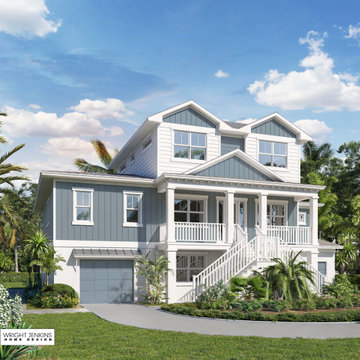
Front elevation with coastal cottage style.
Idéer för att renovera ett mellanstort maritimt vitt hus, med tre eller fler plan, blandad fasad, sadeltak och tak i metall
Idéer för att renovera ett mellanstort maritimt vitt hus, med tre eller fler plan, blandad fasad, sadeltak och tak i metall
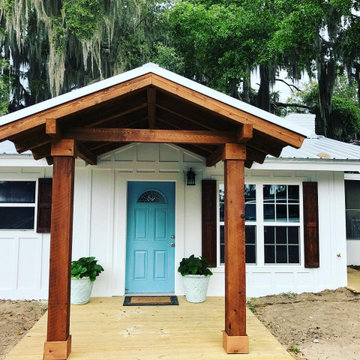
Complete Refacing of Exterior of the House:
-Siding
-New Windows
-New Roof
-New Porch
-Custom Made Shiutters
-Paint
-New Decking
-Stain
Inredning av ett maritimt stort flerfärgat hus, med allt i ett plan, fiberplattor i betong, sadeltak och tak i metall
Inredning av ett maritimt stort flerfärgat hus, med allt i ett plan, fiberplattor i betong, sadeltak och tak i metall
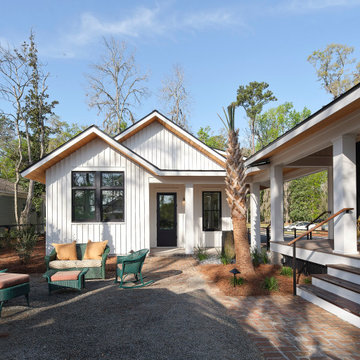
Idéer för maritima vita hus, med allt i ett plan, sadeltak och tak i metall
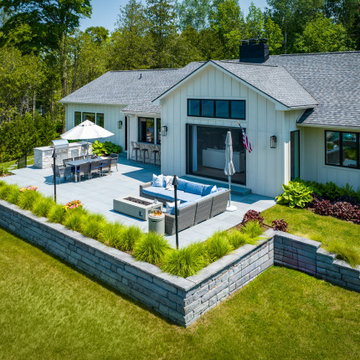
Lakeside ranch house on Walloon to include large sliding glass doors and exterior raised patio with built-in kitchen, firepit, and plenty of seating
Maritim inredning av ett mellanstort vitt hus, med allt i ett plan, tegel och tak i shingel
Maritim inredning av ett mellanstort vitt hus, med allt i ett plan, tegel och tak i shingel
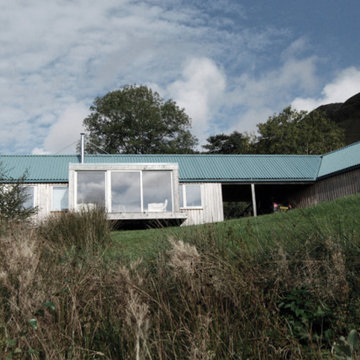
Inspiration för ett litet maritimt hus, med allt i ett plan, sadeltak och tak i metall
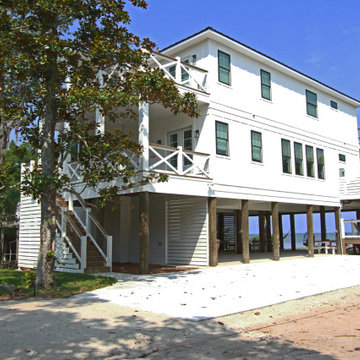
Inredning av ett maritimt vitt hus, med tre eller fler plan, vinylfasad, sadeltak och tak i metall
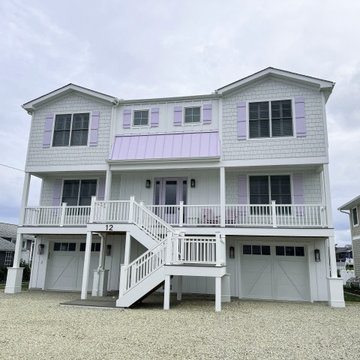
4 Bedroom / 4 bath Coastal style custom canal front home. Raised on flood resistant lower garage / storage level.
Bild på ett mellanstort maritimt vitt hus, med tre eller fler plan, fiberplattor i betong, sadeltak och tak i shingel
Bild på ett mellanstort maritimt vitt hus, med tre eller fler plan, fiberplattor i betong, sadeltak och tak i shingel
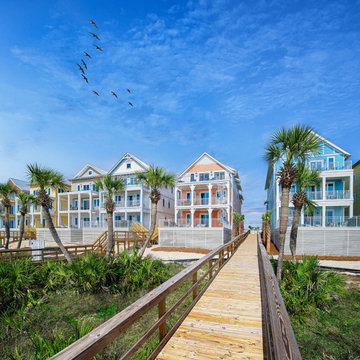
Our Margaritaville Beach Cottage Resort collaboration project with Prescott Architects has been taking shape over the past year in Panama City Beach along The Gulf Of Mexico coast. The Beach Villas and Waterside Retreats are nearing completion, while The Resort Cottages, Surf Bunglaows along with the Hotel and Restaurants are under construction and due to be completed in 2024.
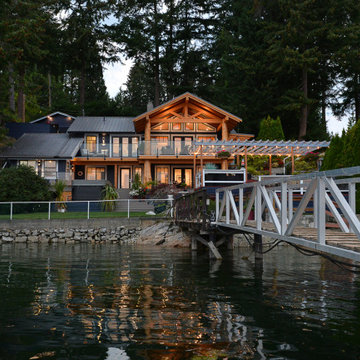
Newly renovated rear view from the lake. New covered deck with flared log posts and a timber truss, new hardie board siding and metal roofing.
Idéer för att renovera ett mellanstort maritimt blått hus, med två våningar, vinylfasad, sadeltak och tak i metall
Idéer för att renovera ett mellanstort maritimt blått hus, med två våningar, vinylfasad, sadeltak och tak i metall
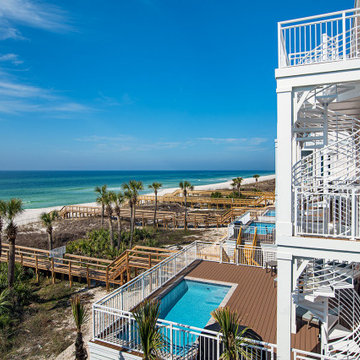
Our Margaritaville Beach Cottage Resort collaboration project with Prescott Architects has been taking shape over the past year in Panama City Beach along The Gulf Of Mexico coast. The Beach Villas and Waterside Retreats are nearing completion, while The Resort Cottages, Surf Bunglaows along with the Hotel and Restaurants are under construction and due to be completed in 2024.
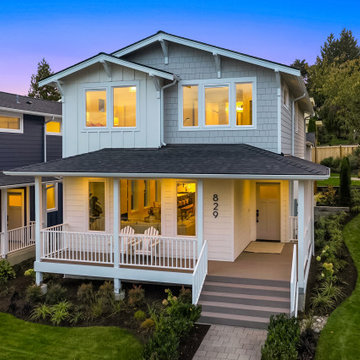
Idéer för att renovera ett mellanstort maritimt vitt hus, med två våningar, fiberplattor i betong, sadeltak och tak i mixade material
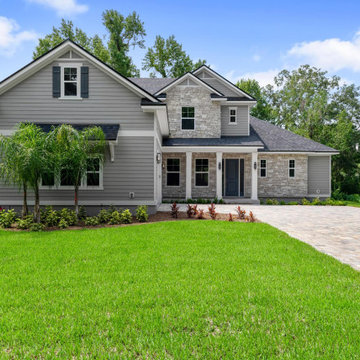
Camelia Oaks Exterior
Foto på ett stort maritimt grått hus, med två våningar, sadeltak och tak i shingel
Foto på ett stort maritimt grått hus, med två våningar, sadeltak och tak i shingel
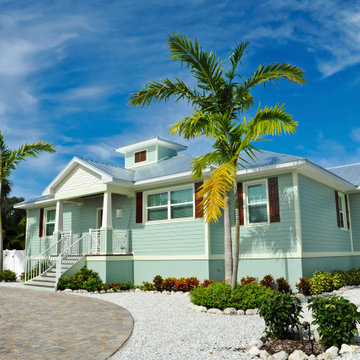
Welcome to Dream Coast Builders, your trusted partner for transforming your home's exterior into a breathtaking masterpiece. Our expert team specializes in exterior remodeling, offering innovative ideas and solutions to enhance the beauty and functionality of your outdoor spaces.
From beach house exteriors to suburban retreats, we bring your vision to life with exquisite craftsmanship and attention to detail. Our services include revitalizing exterior walls with modern wall paneling and installing energy-efficient glass windows that elevate curb appeal while maximizing natural light.
Dream Coast Builders takes pride in our ability to reimagine your home's exterior with stunning features such as gable roofs and stylish exterior siding options. Whether you're in Clearwater FL, Tampa, or the surrounding areas, our custom home designs and remodeling services are tailored to meet your unique needs and preferences.
Enhance your outdoor living experience with our selection of driveway tiles and stone pavers, creating a welcoming entrance that reflects your personal style. Complement your exterior oasis with lush outdoor plants, palm trees, and front stairs that add charm and sophistication to your home.
As experienced house siding contractors, we offer a wide range of house paints and siding options, including rock exteriors, to ensure your home stands out in the neighborhood. Trust Dream Coast Builders for all your exterior remodeling needs and turn your exterior ideas into reality. Contact us today to schedule a consultation and start your journey towards a dream exterior transformation.
Contact Us Today to Embark on the Journey of Transforming Your Space Into a True Masterpiece.
https://dreamcoastbuilders.com
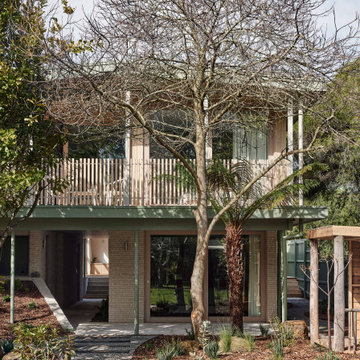
Situated along the coastal foreshore of Inverloch surf beach, this 7.4 star energy efficient home represents a lifestyle change for our clients. ‘’The Nest’’, derived from its nestled-among-the-trees feel, is a peaceful dwelling integrated into the beautiful surrounding landscape.
Inspired by the quintessential Australian landscape, we used rustic tones of natural wood, grey brickwork and deep eucalyptus in the external palette to create a symbiotic relationship between the built form and nature.
The Nest is a home designed to be multi purpose and to facilitate the expansion and contraction of a family household. It integrates users with the external environment both visually and physically, to create a space fully embracive of nature.
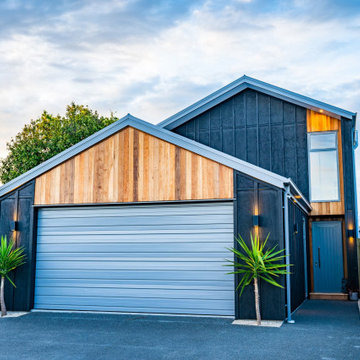
Visually grabbing and bringing the typical kiwi batch look into every day living
Maritim inredning av ett mellanstort svart trähus, med två våningar
Maritim inredning av ett mellanstort svart trähus, med två våningar
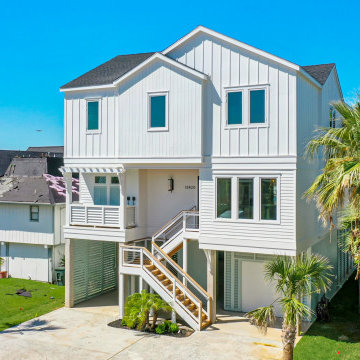
Maritim inredning av ett stort vitt hus, med tre eller fler plan, fiberplattor i betong, sadeltak och tak i shingel
343 foton på maritimt hus
10
