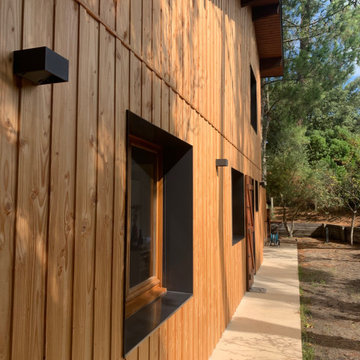343 foton på maritimt hus
Sortera efter:
Budget
Sortera efter:Populärt i dag
121 - 140 av 343 foton
Artikel 1 av 3
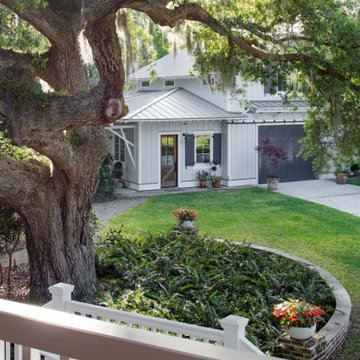
Beautiful exterior shot
Maritim inredning av ett stort flerfärgat hus, med tre eller fler plan, tegel och tak i metall
Maritim inredning av ett stort flerfärgat hus, med tre eller fler plan, tegel och tak i metall
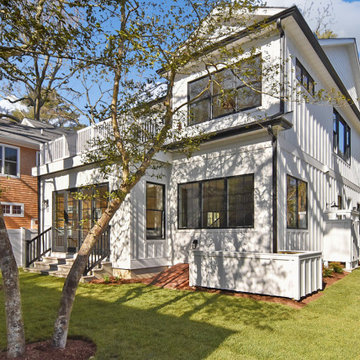
Located in The Pines area of Downtown Rehoboth Beach, Delaware. White Modern Farmhouse Coastal Cottage Style, custom luxury home on a narrow lot by McGregor Custom Homes.
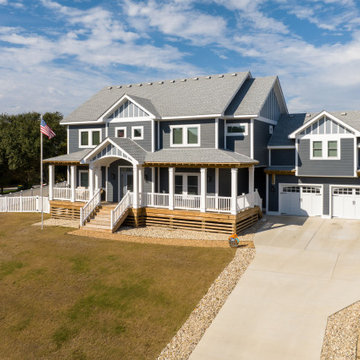
The exterior of our Modern Colonial home exudes grandeur. The home has a stately facade with a welcoming entryway complete with a wrap-around covered porch and a beautifully landscaped lawn.
The property is flanked by a high-quality white vinyl fence that provides privacy for the outdoor pool around the back.
Other features of the exterior of the home include:
Two Story Structure
Rectangular Shape
Gabled Roof (only triangles show on the side)
Symmetrical Windows
Centralized Front Door
Board-and-Batten Vinyl Siding
Well-Manicured Lawn with Vinyl Picket Fence
Carriage-style Garage Doors
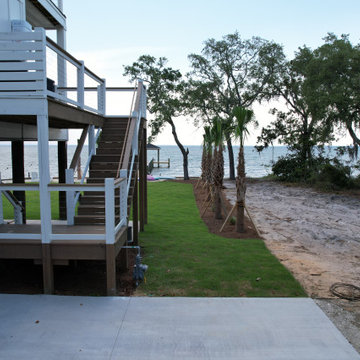
Inspiration för ett maritimt vitt hus, med tre eller fler plan, vinylfasad, sadeltak och tak i metall
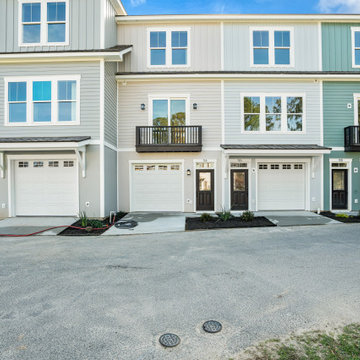
Front Exterior. Second unit from Left
Inspiration för ett mellanstort maritimt beige radhus, med tre eller fler plan, pulpettak och tak i shingel
Inspiration för ett mellanstort maritimt beige radhus, med tre eller fler plan, pulpettak och tak i shingel
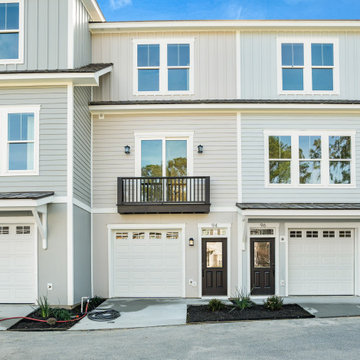
Front Exterior. Second unit from Left
Bild på ett mellanstort maritimt beige radhus, med tre eller fler plan, pulpettak och tak i shingel
Bild på ett mellanstort maritimt beige radhus, med tre eller fler plan, pulpettak och tak i shingel
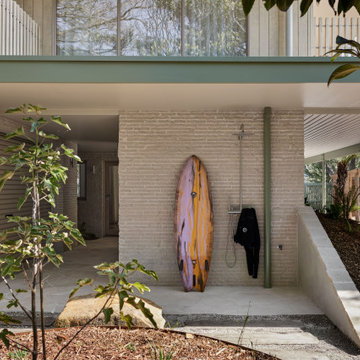
Situated along the coastal foreshore of Inverloch surf beach, this 7.4 star energy efficient home represents a lifestyle change for our clients. ‘’The Nest’’, derived from its nestled-among-the-trees feel, is a peaceful dwelling integrated into the beautiful surrounding landscape.
Inspired by the quintessential Australian landscape, we used rustic tones of natural wood, grey brickwork and deep eucalyptus in the external palette to create a symbiotic relationship between the built form and nature.
The Nest is a home designed to be multi purpose and to facilitate the expansion and contraction of a family household. It integrates users with the external environment both visually and physically, to create a space fully embracive of nature.
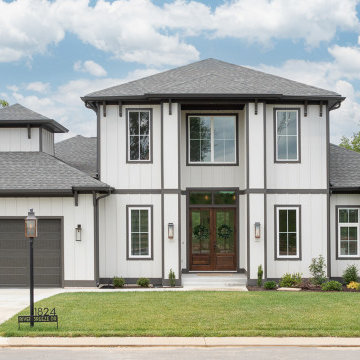
Coastal style home in waterfront community
Exempel på ett maritimt vitt hus, med två våningar, fiberplattor i betong, sadeltak och tak i shingel
Exempel på ett maritimt vitt hus, med två våningar, fiberplattor i betong, sadeltak och tak i shingel
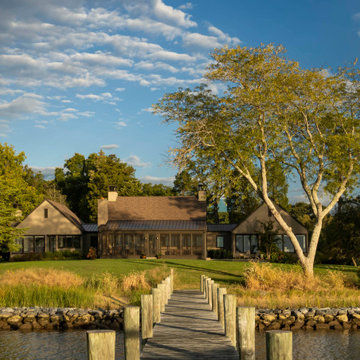
Inspired by the client's desire to design a modern home that blends into its surrounding riverside environment, this residence effortlessly integrates itself with nature. The home’s exterior incorporates horizontal board and batten siding painted a deep, earthy brown, ensuring the structure is softly indiscernible until you are in close proximity.
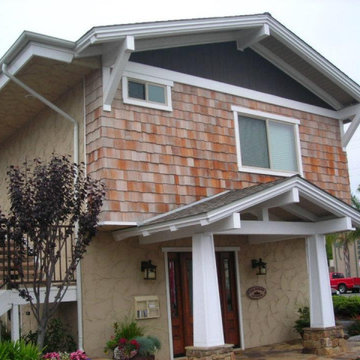
Tony Inlow, General Contractor
BUILDING A BRIGHTER FUTURE SINCE 1979
Bright Skies G.C. License #: 965874
We're located in San Diego, California. We serve San Diego County, Orange County, La Jolla San Marcos, and Inland. Our work includes, but is not limited to. Complete home and commercial siding projects. Hardie board siding, bat & board, cedar siding, decks, patio covers, wood ceilings, finish carpentry, and kitchen and bath remodel. Our craftsman creates works of art that showcase the interior and exterior of your home or business.
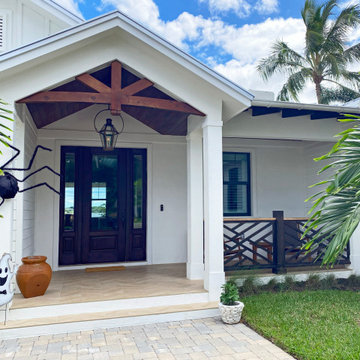
Clean coastal renovation/addition of a Floridian fishing cottage.
Idéer för att renovera ett mellanstort maritimt vitt hus, med allt i ett plan, blandad fasad, sadeltak och tak i metall
Idéer för att renovera ett mellanstort maritimt vitt hus, med allt i ett plan, blandad fasad, sadeltak och tak i metall
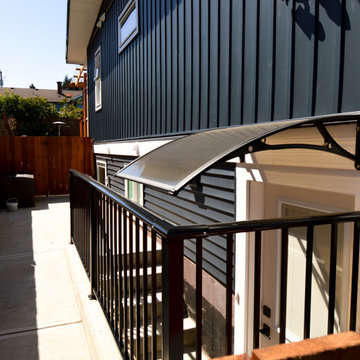
Suite entrance.
Idéer för ett maritimt blått hus, med två våningar och vinylfasad
Idéer för ett maritimt blått hus, med två våningar och vinylfasad
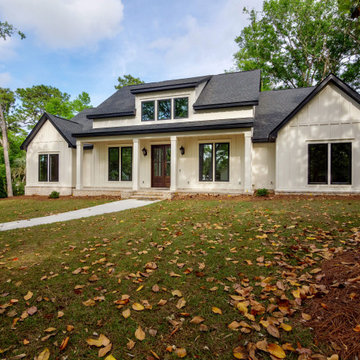
Idéer för att renovera ett stort maritimt vitt hus, med fiberplattor i betong, sadeltak och tak i shingel
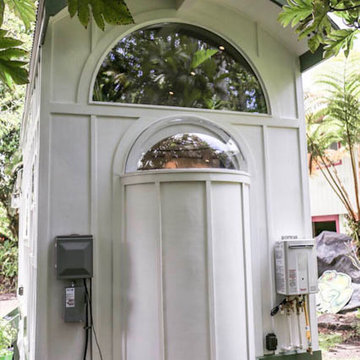
Here you can see the dome skylight that's above the soaking tub and how the round wall extrudes from the wall opening up the bathroom with more space. The Oasis Model ATU Tiny Home Exterior in White and Green. Tiny Home on Wheels. Hawaii getaway. 8x24' trailer.
I love working with clients that have ideas that I have been waiting to bring to life. All of the owner requests were things I had been wanting to try in an Oasis model. The table and seating area in the circle window bump out that normally had a bar spanning the window; the round tub with the rounded tiled wall instead of a typical angled corner shower; an extended loft making a big semi circle window possible that follows the already curved roof. These were all ideas that I just loved and was happy to figure out. I love how different each unit can turn out to fit someones personality.
The Oasis model is known for its giant round window and shower bump-out as well as 3 roof sections (one of which is curved). The Oasis is built on an 8x24' trailer. We build these tiny homes on the Big Island of Hawaii and ship them throughout the Hawaiian Islands.
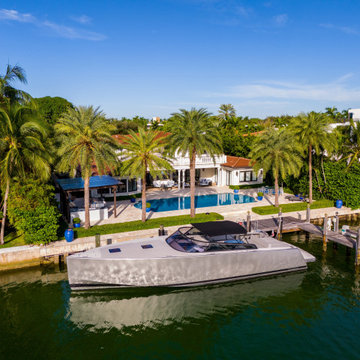
Welcome to our Clearwater, FL-based construction and remodeling services! At Dream Coast Builders, we specialize in creating exceptional living spaces that seamlessly blend luxury, functionality, and timeless design.
Our expertise spans a wide range of services, with a primary focus on home remodeling and custom construction. Whether you envision a complete overhaul of your living space or desire a bespoke home tailored to your unique preferences, our team is dedicated to turning your dream home into a reality.
Explore the endless possibilities of additions and expansions with our expert team. We take pride in delivering high-quality craftsmanship, ensuring that your new space seamlessly integrates with the existing structure while meeting your specific needs.
As your go-to experts in general contracting, we manage every aspect of your project from concept to completion. Our commitment to excellence extends to both residential and commercial spaces, with a keen eye for detail and a passion for delivering exceptional results.
For those dreaming of coastal living, our proficiency in beach house exterior ideas is unparalleled. Immerse yourself in the tranquility of beachfront living with our innovative designs that capture the essence of coastal aesthetics, all while maximizing comfort and style.
At Dream Coast Builders, we pride ourselves on our commitment to delivering unparalleled service and quality. With a dedication to customer satisfaction, our team ensures that your vision is not only met but exceeded. Elevate your living experience with our expertise in home remodeling, custom construction, additions, general contracting, and beach house exterior ideas. Contact us today and let's embark on the journey of transforming your space into a true masterpiece.
Visit our website or contact us today to begin your home transformation journey.
https://dreamcoastbuilders.com
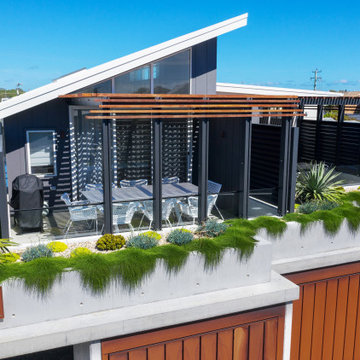
With views out to sea, ocean breezes, and an east-facing aspect, our challenge was to create 2 light-filled homes which will be comfortable through the year. The form of the design has been carefully considered to compliment the surroundings in shape, scale and form, with an understated contemporary appearance. Skillion roofs and raked ceilings, along with large expanses of northern glass and light-well stairs draw light into each unit and encourage cross ventilation. Each home embraces the views from upper floor living areas and decks, with feature green roof gardens adding colour and texture to the street frontage as well as providing privacy and shade. Family living areas open onto lush and shaded garden courtyards at ground level for easy-care family beach living. Materials selection for longevity and beauty include weatherboard, corten steel and hardwood, creating a timeless 'beach-vibe'.
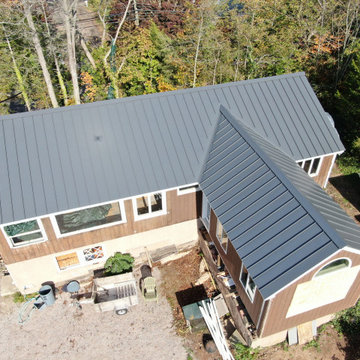
This Englert .040 gauge Aluminum Standing Seam roof will protect this Connecticut shoreline cottage from the harsh and corrosive marine environment for decades. The water-tight mechanical seams will stand up to coastal storms while the reflective charcoal gray aluminum will keep the home cool during hot summers and snow-free during New England winters.
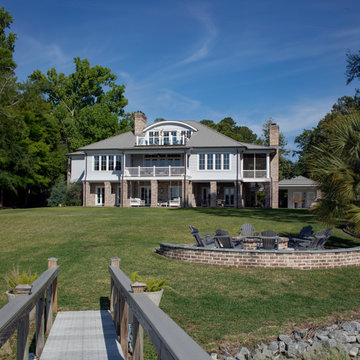
Beautiful exterior shot
Bild på ett stort maritimt flerfärgat hus, med tre eller fler plan, tegel och tak i metall
Bild på ett stort maritimt flerfärgat hus, med tre eller fler plan, tegel och tak i metall
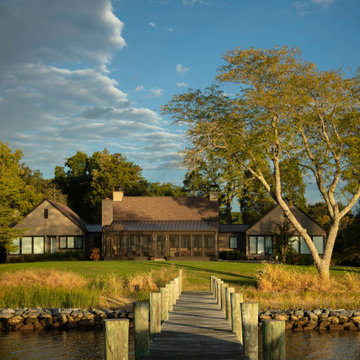
Inspired by the client's desire to design a modern home that blends into its surrounding riverside environment, this residence effortlessly integrates itself with nature. The home’s exterior incorporates horizontal board and batten siding painted a deep, earthy brown, ensuring the structure is softly indiscernible until you are in close proximity. The modern vernacular is further expressed through simple and clean lines, a tinted metal roof, and wall-to-wall glass on the waterside.
343 foton på maritimt hus
7
