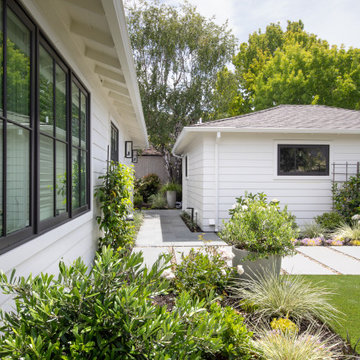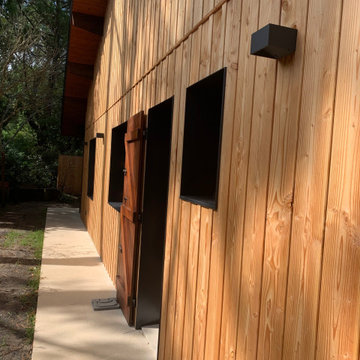345 foton på maritimt hus
Sortera efter:
Budget
Sortera efter:Populärt i dag
141 - 160 av 345 foton
Artikel 1 av 3
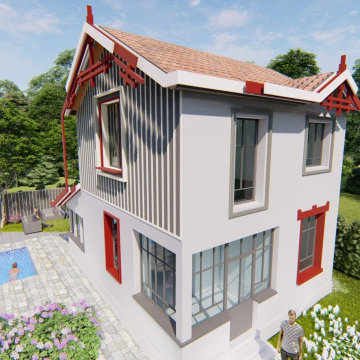
Idéer för att renovera ett stort maritimt grått hus, med två våningar, sadeltak och tak med takplattor
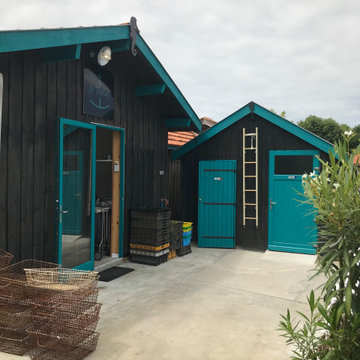
Ce projet consiste en la rénovation d'une grappe de cabanes ostréicoles dans le but de devenir un espace de dégustation d'huitres avec vue sur le port de la commune de La teste de Buch.
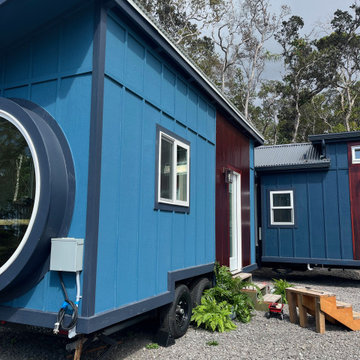
This portable custom home office add-on was inspired by the Oasis model with its 6' round windows (yes, there are two of them!). The Round windows are pushed out creating a space to span bar slab to sit at with a ledge for your feet and tile detailing. The other End is left open so you can lounge in the round window and use it as a reading nook.
The Office had 4 desk spaces, a flatscreen tv and a built-in couch with storage underneath and at it's sides. The end tables are part of the love-seat and serve as bookshelves and are sturdy enough to sit on. There is accent lighting and a 2x10" ledge that leads around the entire room- it is strong enough to be used as a library storing hundreds of books.
This office is built on an 8x20' trailer. paradisetinyhomes.com
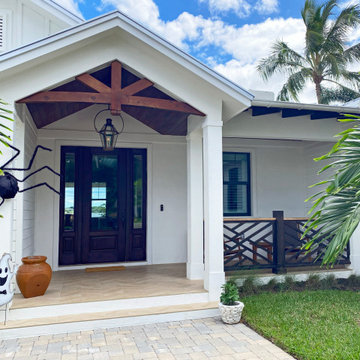
Clean coastal renovation/addition of a Floridian fishing cottage.
Idéer för att renovera ett mellanstort maritimt vitt hus, med allt i ett plan, blandad fasad, sadeltak och tak i metall
Idéer för att renovera ett mellanstort maritimt vitt hus, med allt i ett plan, blandad fasad, sadeltak och tak i metall
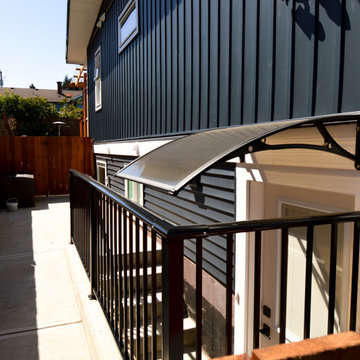
Suite entrance.
Idéer för ett maritimt blått hus, med två våningar och vinylfasad
Idéer för ett maritimt blått hus, med två våningar och vinylfasad
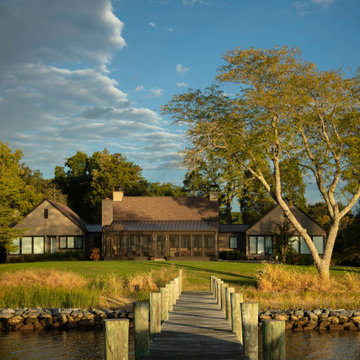
Inspired by the client's desire to design a modern home that blends into its surrounding riverside environment, this residence effortlessly integrates itself with nature. The home’s exterior incorporates horizontal board and batten siding painted a deep, earthy brown, ensuring the structure is softly indiscernible until you are in close proximity. The modern vernacular is further expressed through simple and clean lines, a tinted metal roof, and wall-to-wall glass on the waterside.
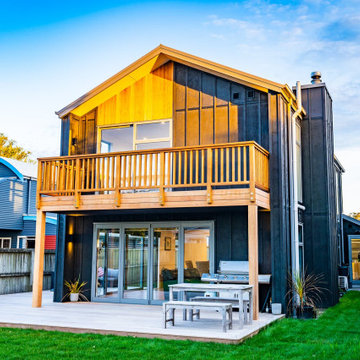
Maintaining the Batch look thru out this build was very important to these clients an was achieved thru our concept design package
Idéer för ett mellanstort maritimt svart trähus, med två våningar
Idéer för ett mellanstort maritimt svart trähus, med två våningar
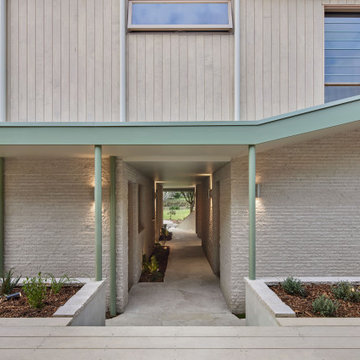
Situated along the coastal foreshore of Inverloch surf beach, this 7.4 star energy efficient home represents a lifestyle change for our clients. ‘’The Nest’’, derived from its nestled-among-the-trees feel, is a peaceful dwelling integrated into the beautiful surrounding landscape.
Inspired by the quintessential Australian landscape, we used rustic tones of natural wood, grey brickwork and deep eucalyptus in the external palette to create a symbiotic relationship between the built form and nature.
The Nest is a home designed to be multi purpose and to facilitate the expansion and contraction of a family household. It integrates users with the external environment both visually and physically, to create a space fully embracive of nature.
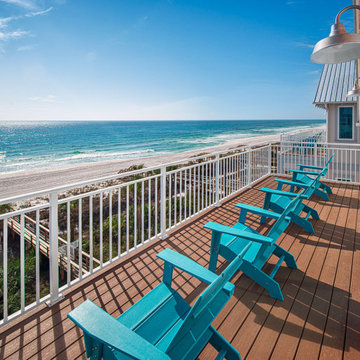
Our Margaritaville Beach Cottage Resort collaboration project with Prescott Architects has been taking shape over the past year in Panama City Beach along The Gulf Of Mexico coast. The Beach Villas and Waterside Retreats are nearing completion, while The Resort Cottages, Surf Bunglaows along with the Hotel and Restaurants are under construction and due to be completed in 2024.
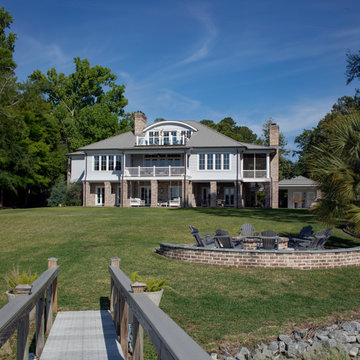
Beautiful exterior shot
Bild på ett stort maritimt flerfärgat hus, med tre eller fler plan, tegel och tak i metall
Bild på ett stort maritimt flerfärgat hus, med tre eller fler plan, tegel och tak i metall
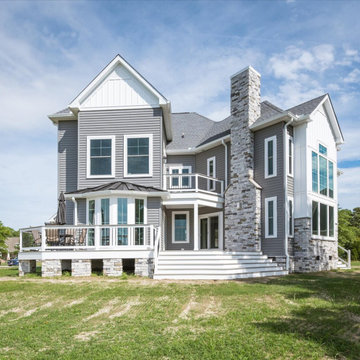
Coastal Style exterior on this custom home on the river.
Foto på ett mycket stort maritimt grått hus, med två våningar, blandad fasad, valmat tak och tak i mixade material
Foto på ett mycket stort maritimt grått hus, med två våningar, blandad fasad, valmat tak och tak i mixade material
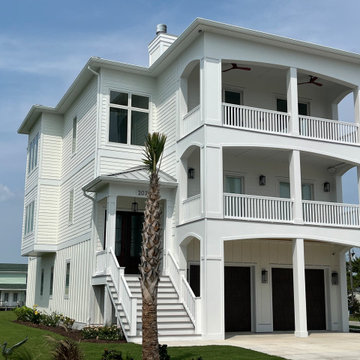
Inspiration för maritima vita hus, med tre eller fler plan, fiberplattor i betong, valmat tak och tak i metall
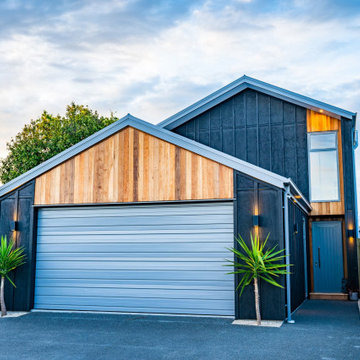
Visually grabbing and bringing the typical kiwi batch look into every day living
Maritim inredning av ett mellanstort svart trähus, med två våningar
Maritim inredning av ett mellanstort svart trähus, med två våningar
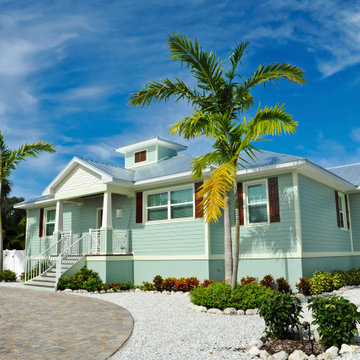
Welcome to Dream Coast Builders, your trusted partner for transforming your home's exterior into a breathtaking masterpiece. Our expert team specializes in exterior remodeling, offering innovative ideas and solutions to enhance the beauty and functionality of your outdoor spaces.
From beach house exteriors to suburban retreats, we bring your vision to life with exquisite craftsmanship and attention to detail. Our services include revitalizing exterior walls with modern wall paneling and installing energy-efficient glass windows that elevate curb appeal while maximizing natural light.
Dream Coast Builders takes pride in our ability to reimagine your home's exterior with stunning features such as gable roofs and stylish exterior siding options. Whether you're in Clearwater FL, Tampa, or the surrounding areas, our custom home designs and remodeling services are tailored to meet your unique needs and preferences.
Enhance your outdoor living experience with our selection of driveway tiles and stone pavers, creating a welcoming entrance that reflects your personal style. Complement your exterior oasis with lush outdoor plants, palm trees, and front stairs that add charm and sophistication to your home.
As experienced house siding contractors, we offer a wide range of house paints and siding options, including rock exteriors, to ensure your home stands out in the neighborhood. Trust Dream Coast Builders for all your exterior remodeling needs and turn your exterior ideas into reality. Contact us today to schedule a consultation and start your journey towards a dream exterior transformation.
Contact Us Today to Embark on the Journey of Transforming Your Space Into a True Masterpiece.
https://dreamcoastbuilders.com
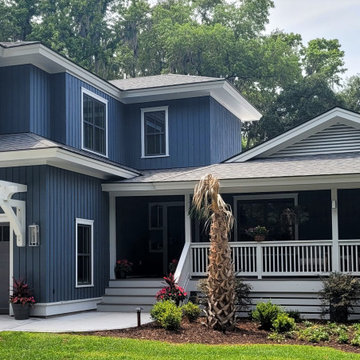
The client wanted to benefit their entire family via this renovation. We create a new 2 car garage that has a gracious master suite above it. This allow the oldest child to move into the old first floor master, and the other children each have their own rooms. A deep and shaded front porch was added to the home. The blue siding and white trim have a nice contrast between one another
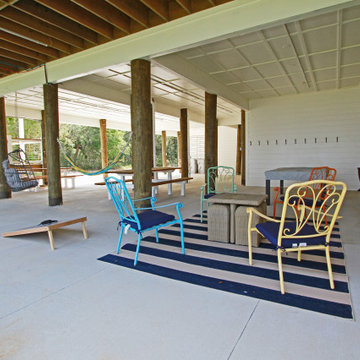
Inredning av ett maritimt vitt hus, med tre eller fler plan, vinylfasad, sadeltak och tak i metall
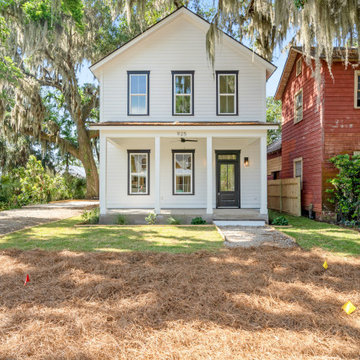
Inredning av ett maritimt mellanstort vitt hus, med två våningar, sadeltak och tak i shingel
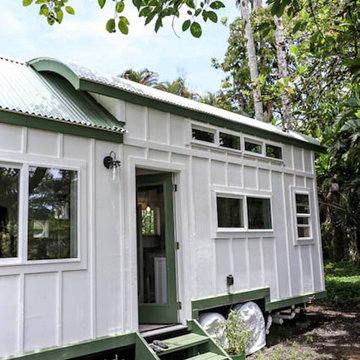
Here you can see the dome skylight that's above the soaking tub and how the round wall extrudes from the wall opening up the bathroom with more space. The Oasis Model ATU Tiny Home Exterior in White and Green. Tiny Home on Wheels. Hawaii getaway. 8x24' trailer.
I love working with clients that have ideas that I have been waiting to bring to life. All of the owner requests were things I had been wanting to try in an Oasis model. The table and seating area in the circle window bump out that normally had a bar spanning the window; the round tub with the rounded tiled wall instead of a typical angled corner shower; an extended loft making a big semi circle window possible that follows the already curved roof. These were all ideas that I just loved and was happy to figure out. I love how different each unit can turn out to fit someones personality.
The Oasis model is known for its giant round window and shower bump-out as well as 3 roof sections (one of which is curved). The Oasis is built on an 8x24' trailer. We build these tiny homes on the Big Island of Hawaii and ship them throughout the Hawaiian Islands.
345 foton på maritimt hus
8
