343 foton på maritimt hus
Sortera efter:
Budget
Sortera efter:Populärt i dag
101 - 120 av 343 foton
Artikel 1 av 3
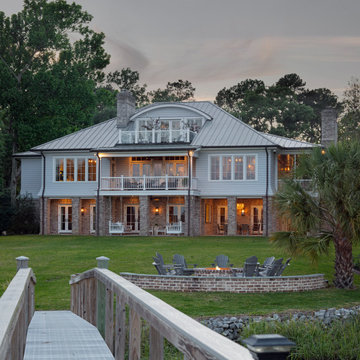
Beautiful exterior shot
Maritim inredning av ett stort flerfärgat hus, med tre eller fler plan, tegel och tak i metall
Maritim inredning av ett stort flerfärgat hus, med tre eller fler plan, tegel och tak i metall
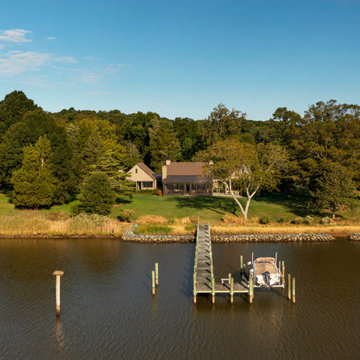
Inspired by the client's desire to design a modern home that blends into its surrounding riverside environment, this residence effortlessly integrates itself with nature. The home’s exterior incorporates horizontal board and batten siding painted a deep, earthy brown, ensuring the structure is softly indiscernible until you are in close proximity. The modern vernacular is further expressed through simple and clean lines, a tinted metal roof, and wall-to-wall glass on the waterside.
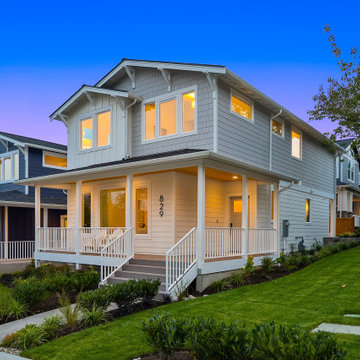
Idéer för att renovera ett mellanstort maritimt vitt hus, med två våningar, fiberplattor i betong, sadeltak och tak i mixade material
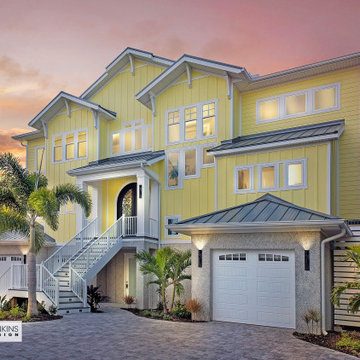
This expanded seaside cottage has a trio or soaring gables that elevate the hipped roofline.
Exempel på ett stort maritimt gult hus, med tre eller fler plan, blandad fasad, sadeltak och tak i metall
Exempel på ett stort maritimt gult hus, med tre eller fler plan, blandad fasad, sadeltak och tak i metall
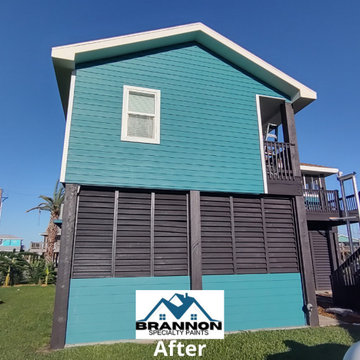
Idéer för att renovera ett mycket stort maritimt blått hus, med två våningar
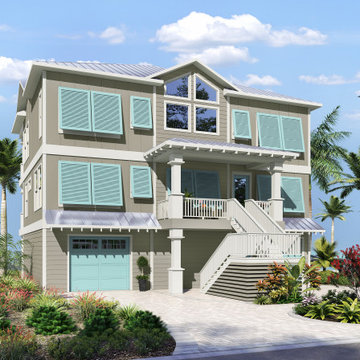
4 Bedroom, 4 bathroom, office, media room,
New Build in Santa Rosa County! Approx.. 4,500 sqft. 4 bedroom, 4 full baths, 1 half bath, media room & office. This beautiful house is faces Pensacola Bay with its own private beach and new Seawall in a Gated Community
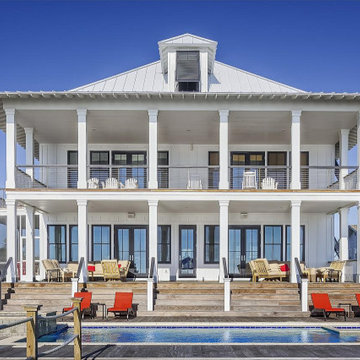
Maritim inredning av ett stort vitt hus, med två våningar, mansardtak och tak i metall
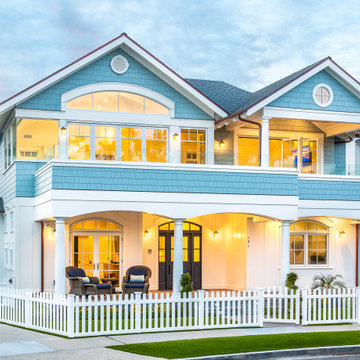
121 Alder is a classic beach house with Ocean Views from the upper deck. The house has a reversed floor plan to capture the Pacific Ocean View.
Idéer för ett mellanstort maritimt blått hus, med två våningar, fiberplattor i betong, sadeltak och tak i shingel
Idéer för ett mellanstort maritimt blått hus, med två våningar, fiberplattor i betong, sadeltak och tak i shingel

Ce projet consiste en la rénovation d'une grappe de cabanes ostréicoles dans le but de devenir un espace de dégustation d'huitres avec vue sur le port de la commune de La teste de Buch.
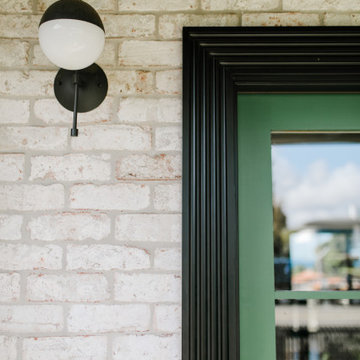
Inspiration för ett mellanstort maritimt vitt hus, med allt i ett plan, blandad fasad, valmat tak och tak i mixade material
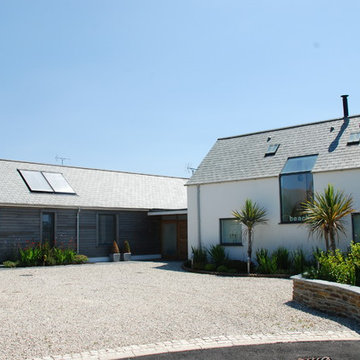
Outspan beach houses in Widemouth Bay, Bude were designed by The Bazeley Partnership to reflect a size and scale reminiscent of traditional vernacular dwellings that already existed within the area. We were briefed to create an open plan living style dayroom linked with dining area, maximising the incredible views from the site and utilising solar gain available from the south.
The project was completed in two phases. The first phase of Outspan involved the remodelling of an existing building, sub dividing it into two dwellings.
In the second phase of the development, our architects designed and developed a further five 1.5 storey beach-houses for our client. The exterior of the buildings were formed using mainly white rendered blockwork and powder coated aluminium windows, with a natural slate tile roof.
These beach house properties benefit from air-source heat pumps and other sustainable features. The design was developed through discussion with the planning authority throughout, given the sensitive nature of this highly desirable ocean-facing site.
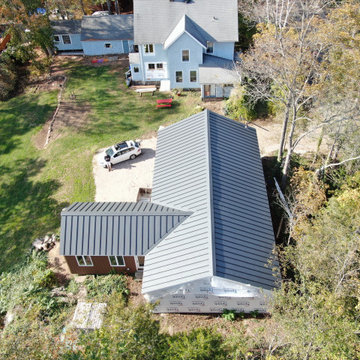
Overhead view of this Englert .040 gauge Aluminum Standing Seam roof which will protect this Connecticut shoreline cottage from the harsh and corrosive marine environment for decades. The water-tight mechanical seams will stand up to coastal storms while the reflective charcoal gray aluminum will keep the home cool during hot summers and snow-free during New England winters.
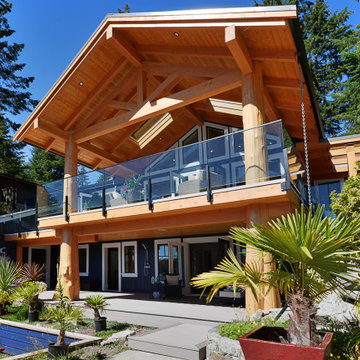
backyard newly renovated covered deck and patio with flared log posts and a timber truss with timber rafters.
Inredning av ett maritimt mellanstort blått hus, med två våningar, vinylfasad, sadeltak och tak i metall
Inredning av ett maritimt mellanstort blått hus, med två våningar, vinylfasad, sadeltak och tak i metall
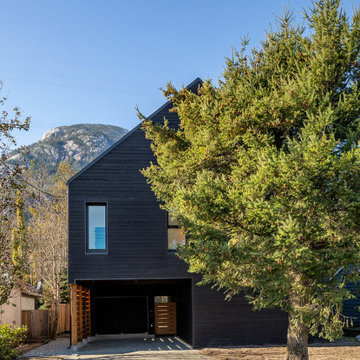
Exterior of the Passive House. Simple, modern, and efficient design
Bild på ett mellanstort maritimt svart hus, med två våningar och tak i metall
Bild på ett mellanstort maritimt svart hus, med två våningar och tak i metall
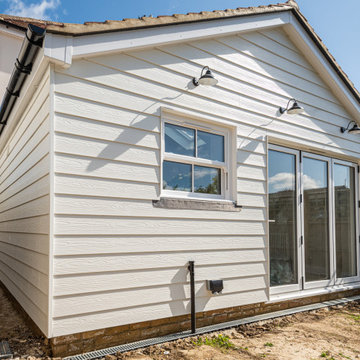
Newly Constructed extension finished with a cedral cladding board
Idéer för mellanstora maritima flerfamiljshus, med fiberplattor i betong och sadeltak
Idéer för mellanstora maritima flerfamiljshus, med fiberplattor i betong och sadeltak
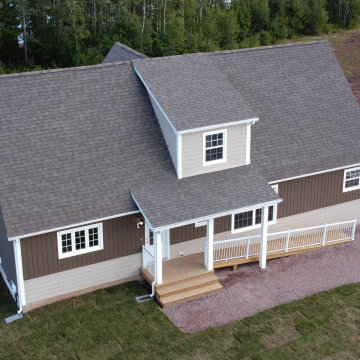
This road facing side to the Cottage is a subtler design with a shake skirt and board and batten siding. A small deck and wheelchair ramp make accessing the home easier.
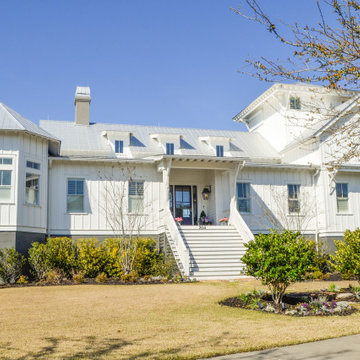
Idéer för att renovera ett maritimt vitt hus, med två våningar, fiberplattor i betong, sadeltak och tak i metall
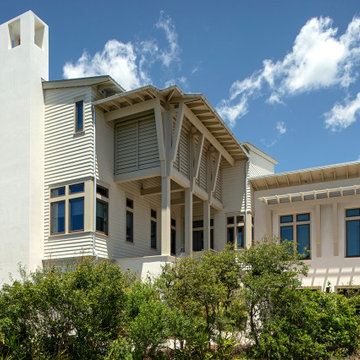
Maritim inredning av ett mycket stort beige hus, med tre eller fler plan, blandad fasad, pulpettak och tak i metall
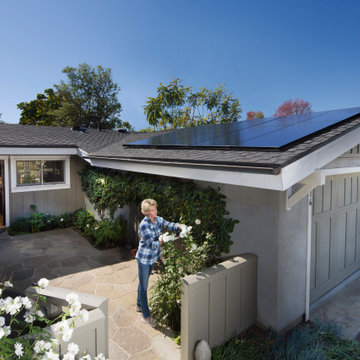
Here is a beautiful, quaint California indoor-outdoor living home with a clean looking solar power system. This model home uses the high efficiency SunPower solar panels to generate more than enough energy to offset the home's electric usage and allow comfortable sustainable living.
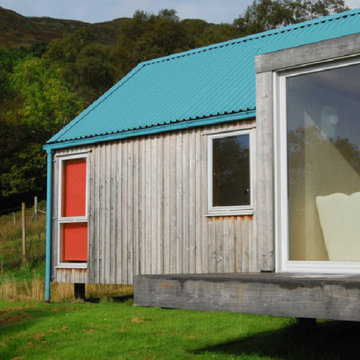
Inredning av ett maritimt litet hus, med allt i ett plan, sadeltak och tak i metall
343 foton på maritimt hus
6