11 762 foton på matplats, med en spiselkrans i sten
Sortera efter:
Budget
Sortera efter:Populärt i dag
241 - 260 av 11 762 foton
Artikel 1 av 2
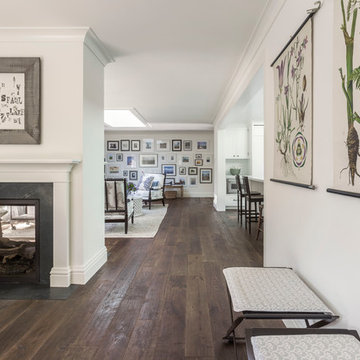
David Duncan Livingston
Lantlig inredning av en mellanstor matplats med öppen planlösning, med vita väggar, mörkt trägolv, en dubbelsidig öppen spis och en spiselkrans i sten
Lantlig inredning av en mellanstor matplats med öppen planlösning, med vita väggar, mörkt trägolv, en dubbelsidig öppen spis och en spiselkrans i sten
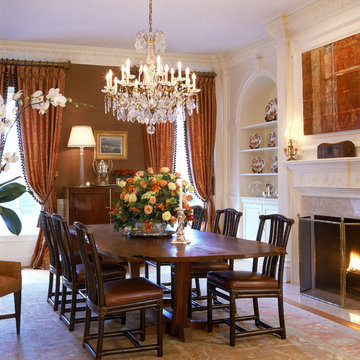
Gwin Hunt Photogaphy
Inspiration för en stor vintage matplats, med bruna väggar, en standard öppen spis och en spiselkrans i sten
Inspiration för en stor vintage matplats, med bruna väggar, en standard öppen spis och en spiselkrans i sten
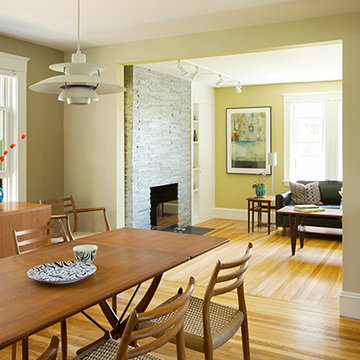
Eric Roth Photography
Foto på ett litet 50 tals kök med matplats, med gröna väggar, mellanmörkt trägolv, en standard öppen spis och en spiselkrans i sten
Foto på ett litet 50 tals kök med matplats, med gröna väggar, mellanmörkt trägolv, en standard öppen spis och en spiselkrans i sten

Idéer för att renovera ett litet funkis kök med matplats, med vita väggar, klinkergolv i porslin, en standard öppen spis, en spiselkrans i sten och vitt golv
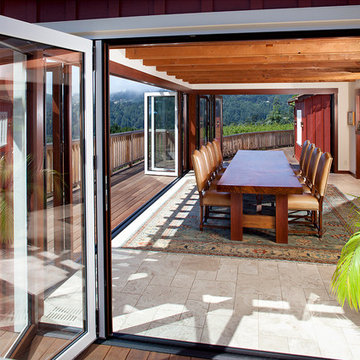
Photographs By Eric Rorer
Inredning av en eklektisk matplats, med vita väggar och en spiselkrans i sten
Inredning av en eklektisk matplats, med vita väggar och en spiselkrans i sten
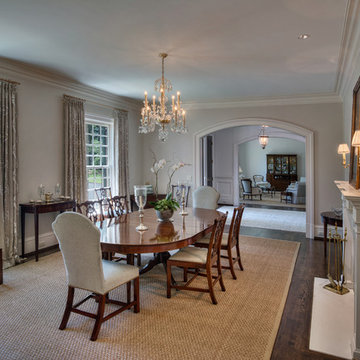
formal, traditional dining room, arched openings
Bild på en stor vintage separat matplats, med beige väggar, mörkt trägolv, en standard öppen spis och en spiselkrans i sten
Bild på en stor vintage separat matplats, med beige väggar, mörkt trägolv, en standard öppen spis och en spiselkrans i sten

In the dining room, kYd designed all new walnut millwork and custom cabinetry to match the original buffet.
Sky-Frame sliding doors/windows via Dover Windows and Doors; Element by Tech Lighting recessed lighting; Lea Ceramiche Waterfall porcelain stoneware tiles; leathered ash black granite slab buffet counter

Inspiration för mycket stora moderna matplatser med öppen planlösning, med en dubbelsidig öppen spis och en spiselkrans i sten

Removed Wall separating the living, and dining room. Installed Gas fireplace, with limestone facade.
Inspiration för stora moderna matplatser med öppen planlösning, med grå väggar, vinylgolv, en öppen hörnspis, en spiselkrans i sten och grått golv
Inspiration för stora moderna matplatser med öppen planlösning, med grå väggar, vinylgolv, en öppen hörnspis, en spiselkrans i sten och grått golv
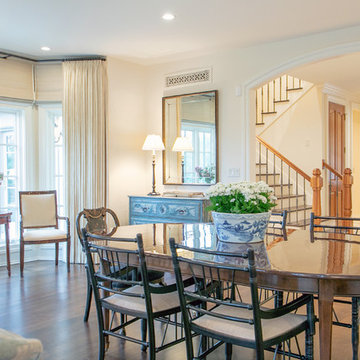
LOWELL CUSTOM HOMES, Lake Geneva, WI., -LOWELL CUSTOM HOMES, Lake Geneva, WI., - We say “oui” to French Country style in a home reminiscent of a French Country Chateau. The flawless home renovation begins with a beautiful yet tired exterior refreshed from top to bottom starting with a new roof by DaVince Roofscapes. The interior maintains its light airy feel with highly crafted details and a lovely kitchen designed with Plato Woodwork, Inc. cabinetry designed by Geneva Cabinet Company.

Idéer för ett mycket stort lantligt kök med matplats, med vita väggar, mörkt trägolv, en dubbelsidig öppen spis, en spiselkrans i sten och flerfärgat golv
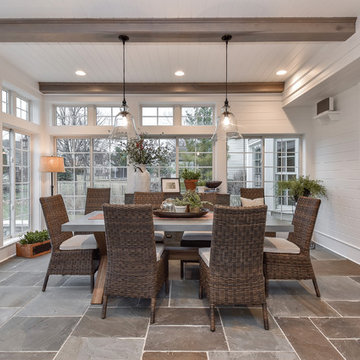
Idéer för att renovera en lantlig matplats, med skiffergolv, en standard öppen spis och en spiselkrans i sten
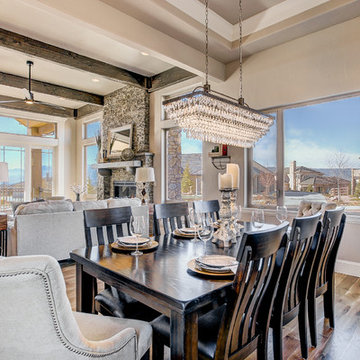
Idéer för att renovera en mellanstor vintage matplats med öppen planlösning, med beige väggar, mellanmörkt trägolv, en standard öppen spis, en spiselkrans i sten och beiget golv
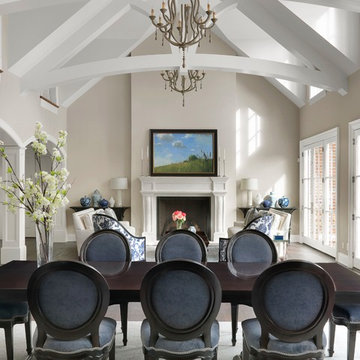
Photographer: Alise O'Brien
Builder: REA Homes
Architect: Mitchell Wall
Idéer för en stor klassisk matplats med öppen planlösning, med beige väggar, mellanmörkt trägolv, en standard öppen spis och en spiselkrans i sten
Idéer för en stor klassisk matplats med öppen planlösning, med beige väggar, mellanmörkt trägolv, en standard öppen spis och en spiselkrans i sten
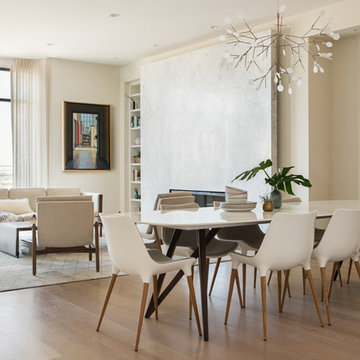
Photo by Thomas Kuoh.
Idéer för att renovera en mellanstor funkis matplats med öppen planlösning, med beige väggar, ljust trägolv och en spiselkrans i sten
Idéer för att renovera en mellanstor funkis matplats med öppen planlösning, med beige väggar, ljust trägolv och en spiselkrans i sten
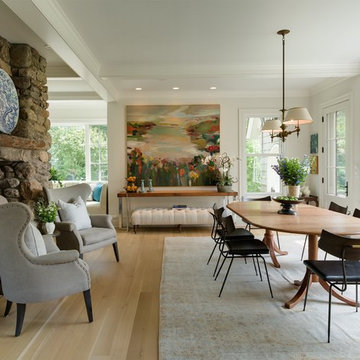
Breakfast room over-dyed rug wing chairs antique lighting lanscape painting Cisco furniture-ottoman
Idéer för en stor klassisk matplats med öppen planlösning, med vita väggar, ljust trägolv och en spiselkrans i sten
Idéer för en stor klassisk matplats med öppen planlösning, med vita väggar, ljust trägolv och en spiselkrans i sten
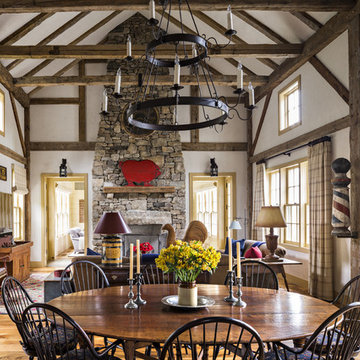
The Family Room includes a large oval breakfast table and a massive stone fireplace. Colorful antique accessories include a playful tin barbecue sign above the mantle.
Robert Benson Photography

This unique city-home is designed with a center entry, flanked by formal living and dining rooms on either side. An expansive gourmet kitchen / great room spans the rear of the main floor, opening onto a terraced outdoor space comprised of more than 700SF.
The home also boasts an open, four-story staircase flooded with natural, southern light, as well as a lower level family room, four bedrooms (including two en-suite) on the second floor, and an additional two bedrooms and study on the third floor. A spacious, 500SF roof deck is accessible from the top of the staircase, providing additional outdoor space for play and entertainment.
Due to the location and shape of the site, there is a 2-car, heated garage under the house, providing direct entry from the garage into the lower level mudroom. Two additional off-street parking spots are also provided in the covered driveway leading to the garage.
Designed with family living in mind, the home has also been designed for entertaining and to embrace life's creature comforts. Pre-wired with HD Video, Audio and comprehensive low-voltage services, the home is able to accommodate and distribute any low voltage services requested by the homeowner.
This home was pre-sold during construction.
Steve Hall, Hedrich Blessing
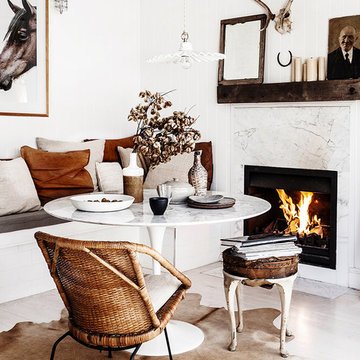
Inredning av en shabby chic-inspirerad matplats, med en standard öppen spis och en spiselkrans i sten
11 762 foton på matplats, med en spiselkrans i sten
13
