11 762 foton på matplats, med en spiselkrans i sten
Sortera efter:
Budget
Sortera efter:Populärt i dag
201 - 220 av 11 762 foton
Artikel 1 av 2

This timeless contemporary open concept kitchen/dining room was designed for a family that loves to entertain. This family hosts all holiday parties. They wanted the open concept to allow for cooking & talking, eating & talking, and to include anyone sitting outside to join in on the conversation & laughs too. In this space, you will also see the dining room, & full pool/guest bathroom. The fireplace includes a natural stone veneer to give the dining room texture & an intimate atmosphere. The tile floor is classic and brings texture & depth to the space.
JL Interiors is a LA-based creative/diverse firm that specializes in residential interiors. JL Interiors empowers homeowners to design their dream home that they can be proud of! The design isn’t just about making things beautiful; it’s also about making things work beautifully. Contact us for a free consultation Hello@JLinteriors.design _ 310.390.6849_ www.JLinteriors.design

New Home. Fresh start!
Inspiration för ett stort vintage kök med matplats, med vita väggar, laminatgolv, en standard öppen spis, en spiselkrans i sten och grått golv
Inspiration för ett stort vintage kök med matplats, med vita väggar, laminatgolv, en standard öppen spis, en spiselkrans i sten och grått golv
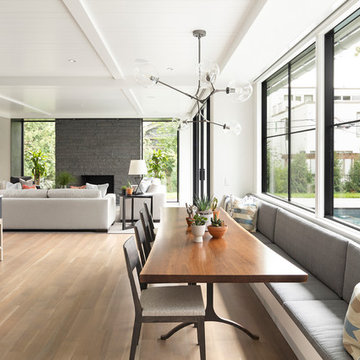
ORIJIN STONE exclusive Baltic™ Bluestone natural stone custom veneer on fireplace surround.
Photo by Spacecrafting
Bild på en funkis matplats med öppen planlösning, med en spiselkrans i sten, vita väggar, ljust trägolv, en standard öppen spis och brunt golv
Bild på en funkis matplats med öppen planlösning, med en spiselkrans i sten, vita väggar, ljust trägolv, en standard öppen spis och brunt golv
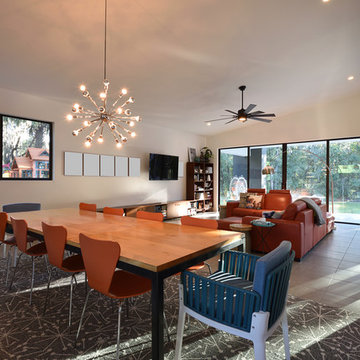
Design Styles Architecture
Inspiration för en stor funkis matplats, med beige väggar, klinkergolv i porslin, en hängande öppen spis, en spiselkrans i sten och grått golv
Inspiration för en stor funkis matplats, med beige väggar, klinkergolv i porslin, en hängande öppen spis, en spiselkrans i sten och grått golv

World Renowned Interior Design Firm Fratantoni Interior Designers created this beautiful home! They design homes for families all over the world in any size and style. They also have in-house Architecture Firm Fratantoni Design and world class Luxury Home Building Firm Fratantoni Luxury Estates! Hire one or all three companies to design, build and or remodel your home!
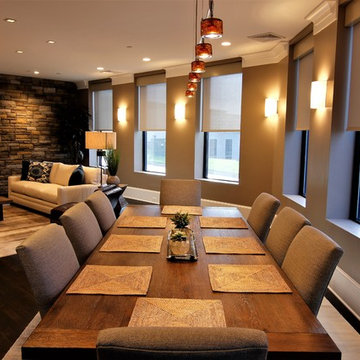
Idéer för mellanstora funkis kök med matplatser, med bruna väggar, mörkt trägolv, en hängande öppen spis, en spiselkrans i sten och brunt golv
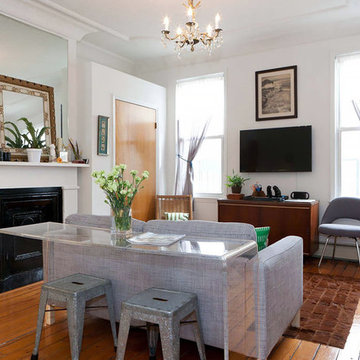
Because the apartment was too small for a dedicated dining area and home office space, we custom-designed a long, acrylic console to flank the back of the couch, where tenants can enjoy meals and work on their laptops. A patchwork cowhide rug warms the space, and separates the living and dining areas. Clients chose to keep all the walls in this space a flat white color in case they needed to make quick touchups down the road.
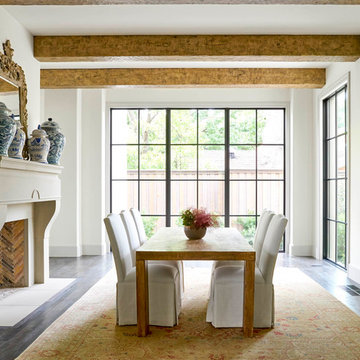
Tatum Brown Custom Homes {Photography: Nathan Schroder}
Inspiration för medelhavsstil separata matplatser, med vita väggar, mörkt trägolv, en standard öppen spis och en spiselkrans i sten
Inspiration för medelhavsstil separata matplatser, med vita väggar, mörkt trägolv, en standard öppen spis och en spiselkrans i sten
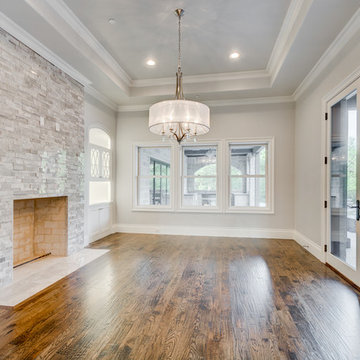
This home was designed and built with a traditional exterior with a modern feel interior to keep the house more transitional.
Bild på en mellanstor vintage matplats, med vita väggar, mellanmörkt trägolv, en standard öppen spis och en spiselkrans i sten
Bild på en mellanstor vintage matplats, med vita väggar, mellanmörkt trägolv, en standard öppen spis och en spiselkrans i sten
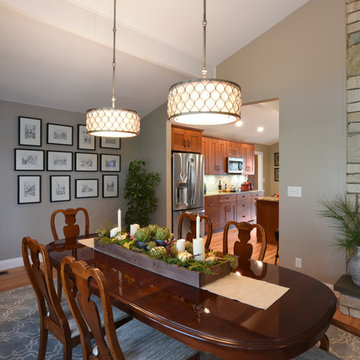
Bild på en stor vintage matplats med öppen planlösning, med grå väggar, ljust trägolv, en öppen hörnspis, en spiselkrans i sten och beiget golv

Level Three: A custom-designed chandelier with ocher-colored onyx pendants suits the dining room furnishings and space layout. Matching onyx sconces grace the window-wall behind the table.
Access to the outdoor deck and BBQ area (to the left of the fireplace column) is conveniently located near the dining and kitchen areas.
Photograph © Darren Edwards, San Diego

An open main floor optimizes the use of your space and allows for easy transitions. This open-concept kitchen, dining and sun room provides the perfect scene for guests to move from dinner to a cozy conversation by the fireplace.

Inredning av en klassisk stor matplats med öppen planlösning, med vita väggar, marmorgolv, en standard öppen spis, en spiselkrans i sten och brunt golv
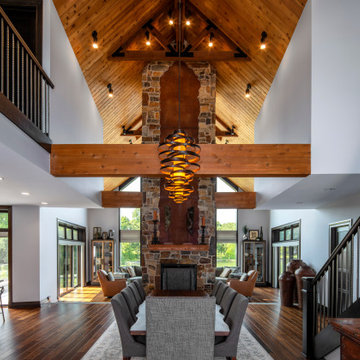
The view on axis with the entry door looking towards the Living Room and out to the Lake.
Bild på en stor lantlig matplats med öppen planlösning, med vita väggar, mörkt trägolv, en spiselkrans i sten, brunt golv och en standard öppen spis
Bild på en stor lantlig matplats med öppen planlösning, med vita väggar, mörkt trägolv, en spiselkrans i sten, brunt golv och en standard öppen spis
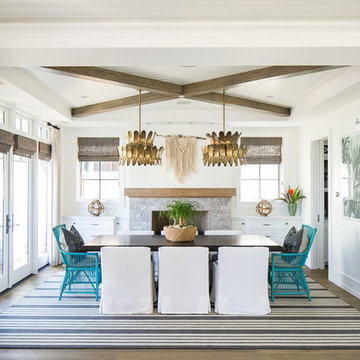
Inspiration för stora exotiska matplatser, med vita väggar, mellanmörkt trägolv, en standard öppen spis, en spiselkrans i sten och brunt golv

A Nash terraced house in Regent's Park, London. Interior design by Gaye Gardner. Photography by Adam Butler
Klassisk inredning av en stor matplats, med blå väggar, heltäckningsmatta, en standard öppen spis, en spiselkrans i sten och lila golv
Klassisk inredning av en stor matplats, med blå väggar, heltäckningsmatta, en standard öppen spis, en spiselkrans i sten och lila golv
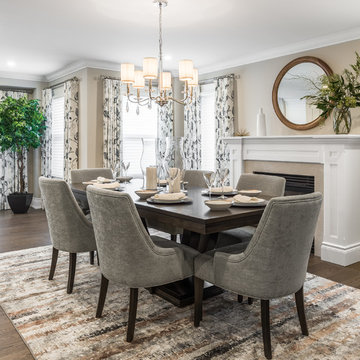
Inredning av en klassisk mellanstor separat matplats, med beige väggar, mörkt trägolv, en standard öppen spis, en spiselkrans i sten och brunt golv
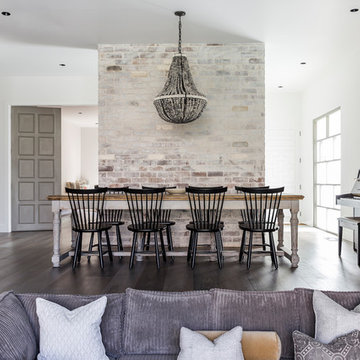
Exempel på en stor modern matplats med öppen planlösning, med vita väggar, mellanmörkt trägolv, en standard öppen spis, en spiselkrans i sten och beiget golv
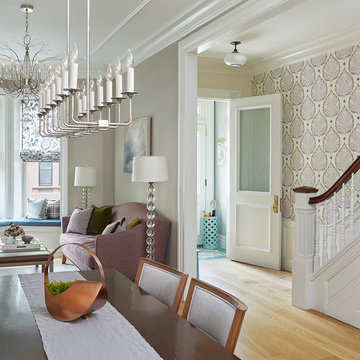
Entry, living room and dining room
Inspiration för en mellanstor vintage matplats med öppen planlösning, med beige väggar, ljust trägolv, en standard öppen spis, en spiselkrans i sten och brunt golv
Inspiration för en mellanstor vintage matplats med öppen planlösning, med beige väggar, ljust trägolv, en standard öppen spis, en spiselkrans i sten och brunt golv

Martha O'Hara Interiors, Interior Design & Photo Styling | Troy Thies, Photography | Artwork, Joeseph Theroux |
Please Note: All “related,” “similar,” and “sponsored” products tagged or listed by Houzz are not actual products pictured. They have not been approved by Martha O’Hara Interiors nor any of the professionals credited. For information about our work, please contact design@oharainteriors.com.
11 762 foton på matplats, med en spiselkrans i sten
11