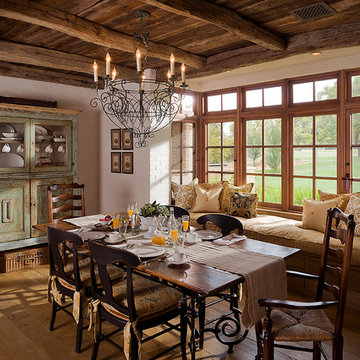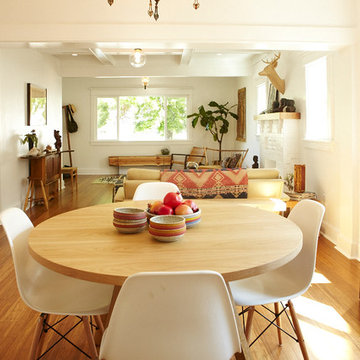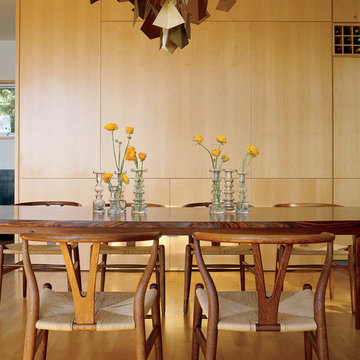74 604 foton på matplats, med mellanmörkt trägolv
Sortera efter:
Budget
Sortera efter:Populärt i dag
241 - 260 av 74 604 foton
Artikel 1 av 2
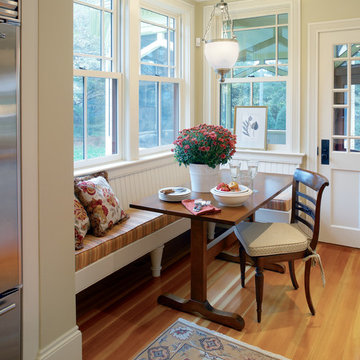
Aaron Usher Photography
Inspiration för klassiska kök med matplatser, med beige väggar och mellanmörkt trägolv
Inspiration för klassiska kök med matplatser, med beige väggar och mellanmörkt trägolv
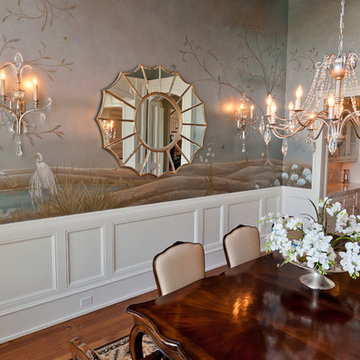
Foto på en stor vintage separat matplats, med flerfärgade väggar, mellanmörkt trägolv och brunt golv
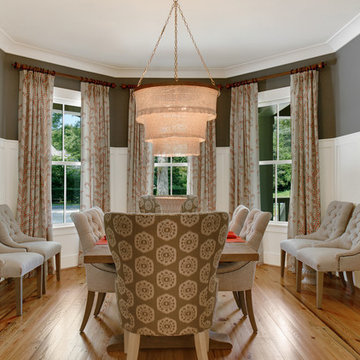
Cal Mitchner Photography
Inspiration för klassiska separata matplatser, med grå väggar och mellanmörkt trägolv
Inspiration för klassiska separata matplatser, med grå väggar och mellanmörkt trägolv
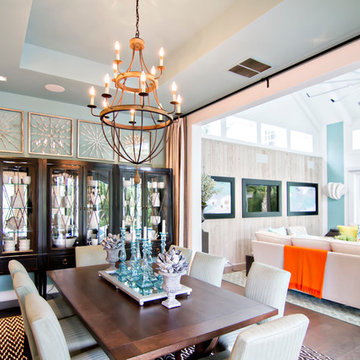
HGTV Smart Home 2013 by Glenn Layton Homes, Jacksonville Beach, Florida.
Inspiration för ett stort maritimt kök med matplats, med blå väggar och mellanmörkt trägolv
Inspiration för ett stort maritimt kök med matplats, med blå väggar och mellanmörkt trägolv
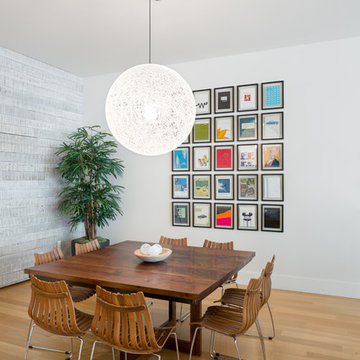
© Josh Partee 2013
Inspiration för moderna matplatser, med vita väggar och mellanmörkt trägolv
Inspiration för moderna matplatser, med vita väggar och mellanmörkt trägolv
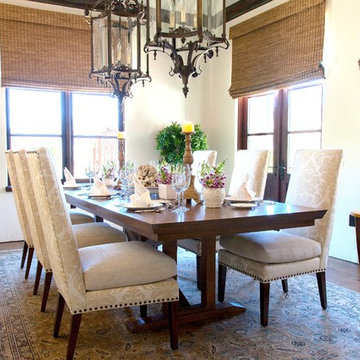
Inspiration för en stor vintage matplats med öppen planlösning, med vita väggar, mellanmörkt trägolv och brunt golv
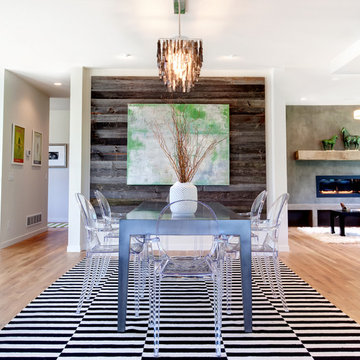
Exempel på en modern matplats med öppen planlösning, med vita väggar och mellanmörkt trägolv
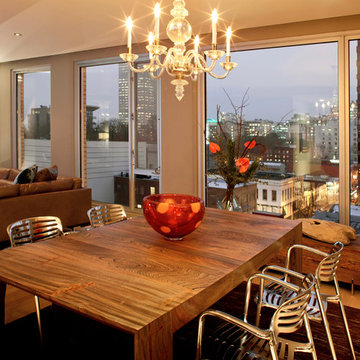
Idéer för en modern matplats med öppen planlösning, med vita väggar och mellanmörkt trägolv

View into formal dining room from grand entry foyer. The floors of this home were stained with a custom blend of walnut and dark oak stain to let the grain of the white oak shine through. The walls have all been paneled and painted a crisp white to set off the stark gray used on the upper part of the walls, above the paneling. A silk light grey rug sits proud under a 12' wide custom dining table. Reclaimed wood planks from Canada and an industrial steel base harden the soft lines of the room and provide a bit of whimsy. Dining benches sit on one side of the table, and four leather and nail head studded chairs flank the other side. The table comfortably sits a party of 12.
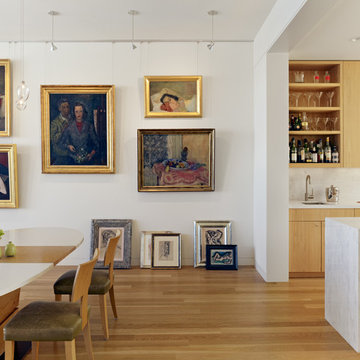
Photography by Bruce Damonte
Idéer för ett modernt kök med matplats, med vita väggar och mellanmörkt trägolv
Idéer för ett modernt kök med matplats, med vita väggar och mellanmörkt trägolv
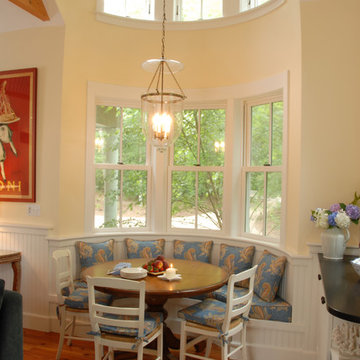
Vani Sayeed Studios
Idéer för vintage matplatser, med gula väggar och mellanmörkt trägolv
Idéer för vintage matplatser, med gula väggar och mellanmörkt trägolv
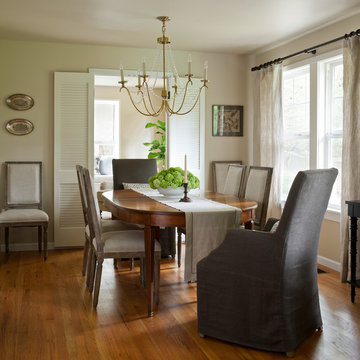
Photo credit: John Granen
Exempel på en klassisk matplats, med mellanmörkt trägolv
Exempel på en klassisk matplats, med mellanmörkt trägolv
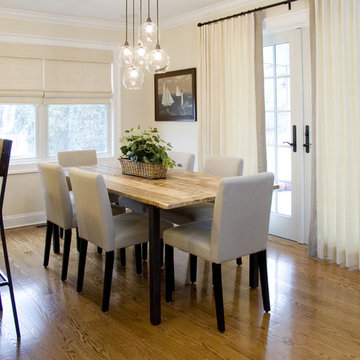
Photo Credits: Alex Donovan, asquaredstudio.com
Idéer för mellanstora funkis kök med matplatser, med mellanmörkt trägolv och beige väggar
Idéer för mellanstora funkis kök med matplatser, med mellanmörkt trägolv och beige väggar
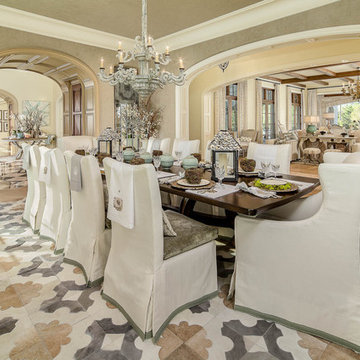
Idéer för en klassisk matplats, med mellanmörkt trägolv och beige väggar

Builder: Markay Johnson Construction
visit: www.mjconstruction.com
Project Details:
This uniquely American Shingle styled home boasts a free flowing open staircase with a two-story light filled entry. The functional style and design of this welcoming floor plan invites open porches and creates a natural unique blend to its surroundings. Bleached stained walnut wood flooring runs though out the home giving the home a warm comfort, while pops of subtle colors bring life to each rooms design. Completing the masterpiece, this Markay Johnson Construction original reflects the forethought of distinguished detail, custom cabinetry and millwork, all adding charm to this American Shingle classic.
Architect: John Stewart Architects
Photographer: Bernard Andre Photography
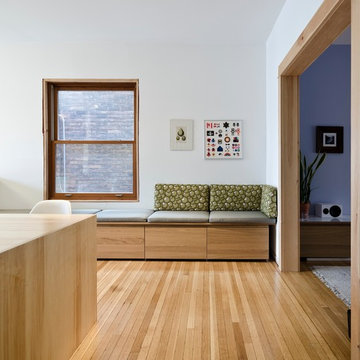
This renovation to a prototypical Toronto semi-detached home makes the most of a compact, urban property. Several strategies to maximize tight spaces extend the boundaries of the house. Opening up the main level and adding an oversized sliding door to the backyard fills the living spaces with light and air while extending the house visually to the outdoors during the cooler months and physically in the summer. Custom built-in millwork optimizes small spaces by adding storage while doubling as furniture, and the new finished basement provides overflow space for guests and active kids.
74 604 foton på matplats, med mellanmörkt trägolv
13

