74 662 foton på matplats, med mellanmörkt trägolv
Sortera efter:
Budget
Sortera efter:Populärt i dag
321 - 340 av 74 662 foton
Artikel 1 av 2
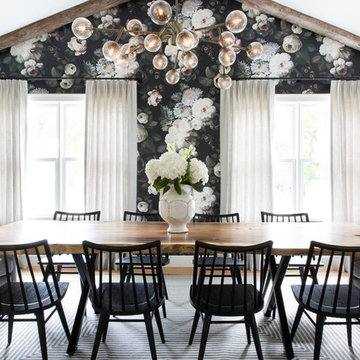
The down-to-earth interiors in this Austin home are filled with attractive textures, colors, and wallpapers.
Project designed by Sara Barney’s Austin interior design studio BANDD DESIGN. They serve the entire Austin area and its surrounding towns, with an emphasis on Round Rock, Lake Travis, West Lake Hills, and Tarrytown.
For more about BANDD DESIGN, click here: https://bandddesign.com/
To learn more about this project, click here:
https://bandddesign.com/austin-camelot-interior-design/
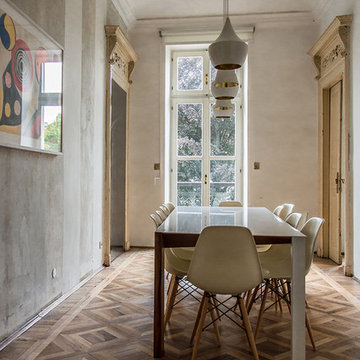
Inspiration för en industriell matplats, med grå väggar, mellanmörkt trägolv och brunt golv
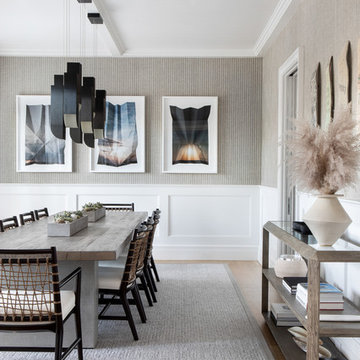
Architecture, Construction Management, Interior Design, Art Curation & Real Estate Advisement by Chango & Co.
Construction by MXA Development, Inc.
Photography by Sarah Elliott
See the home tour feature in Domino Magazine

Dining rooms don't have to be overly formal and stuffy. We especially love the custom credenza and the Sarus Mobile
©David Lauer Photography
Idéer för mellanstora rustika kök med matplatser, med vita väggar, mellanmörkt trägolv, en standard öppen spis och en spiselkrans i betong
Idéer för mellanstora rustika kök med matplatser, med vita väggar, mellanmörkt trägolv, en standard öppen spis och en spiselkrans i betong

This sophisticated luxurious contemporary transitional dining area features custom-made adjustable maple wood table with brass finishes, velvet upholstery treatment chairs with detailed welts in contrast colors, grasscloth wallcovering, gold chandeliers and champagne architectural design details.

Formal dining room: This light-drenched dining room in suburban New Jersery was transformed into a serene and comfortable space, with both luxurious elements and livability for families. Moody grasscloth wallpaper lines the entire room above the wainscoting and two aged brass lantern pendants line up with the tall windows. We added linen drapery for softness with stylish wood cube finials to coordinate with the wood of the farmhouse table and chairs. We chose a distressed wood dining table with a soft texture to will hide blemishes over time, as this is a family-family space. We kept the space neutral in tone to both allow for vibrant tablescapes during large family gatherings, and to let the many textures create visual depth.
Photo Credit: Erin Coren, Curated Nest Interiors
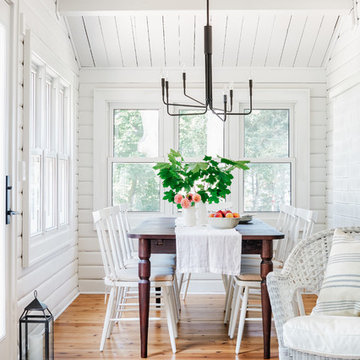
Wrap around windows in the dining room of our sunny and bright lakeside Ontario cottage.
Styling: Ann Marie Favot for Style at Home
Photography: Donna Griffith for Style at Home
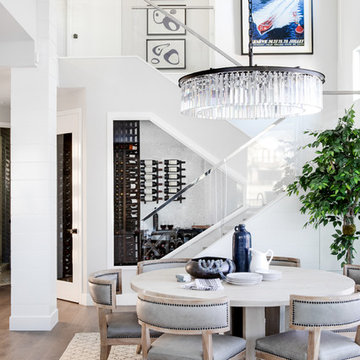
Contemporary Coastal Living Room
Design: Three Salt Design Co.
Build: UC Custom Homes
Photo: Chad Mellon
Idéer för en mellanstor modern matplats med öppen planlösning, med grå väggar, mellanmörkt trägolv och brunt golv
Idéer för en mellanstor modern matplats med öppen planlösning, med grå väggar, mellanmörkt trägolv och brunt golv
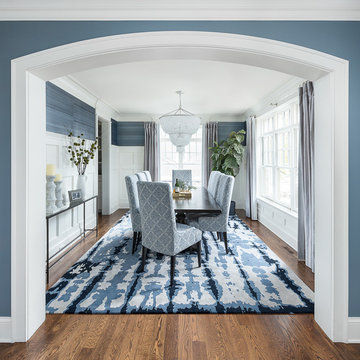
Picture Perfect House
Exempel på en klassisk separat matplats, med mellanmörkt trägolv och brunt golv
Exempel på en klassisk separat matplats, med mellanmörkt trägolv och brunt golv
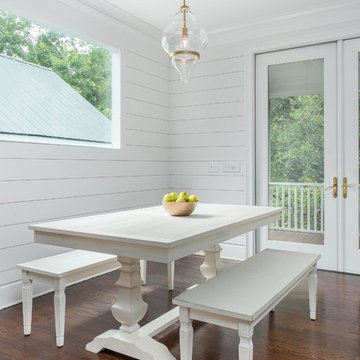
Designed and Styled by MM Accents
Photo Cred to Drew Castelhano
White Shiplap Walls
Custom Window Installed
Brushed Gold Cabinet Hardware
Table and Benches by Pier 1
Light Pendant from Anthropologie
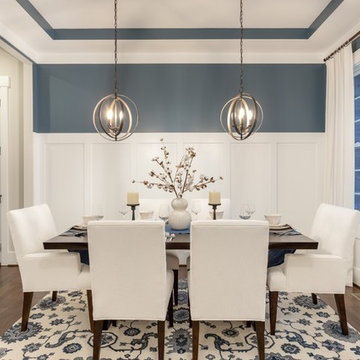
This is the dining room, I wanted this room to make a statement. The paneling design on the wall was already white, so I decided to paint the walls needlepoint navy. I dressed the window with a white custom drapery and bronze drapery rod. I used a live edge table with white dining chairs. The rug was my inspirational piece for this room, it just brought everything together. The one piece that the customer had to have was cotton, so I accessorized the table with a vase with cotton and brought in a blue table runner and some white dishes.
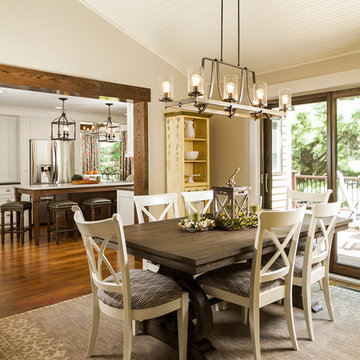
Klassisk inredning av en separat matplats, med beige väggar, mellanmörkt trägolv och brunt golv
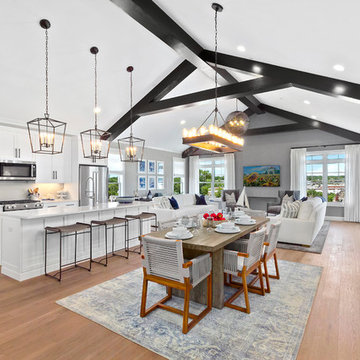
Idéer för en klassisk matplats med öppen planlösning, med grå väggar, mellanmörkt trägolv och brunt golv
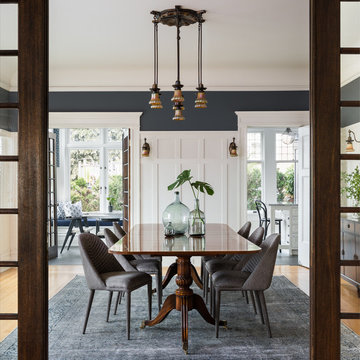
Haris Kenjar Photography and Design
Idéer för mellanstora amerikanska separata matplatser, med flerfärgade väggar, mellanmörkt trägolv och beiget golv
Idéer för mellanstora amerikanska separata matplatser, med flerfärgade väggar, mellanmörkt trägolv och beiget golv
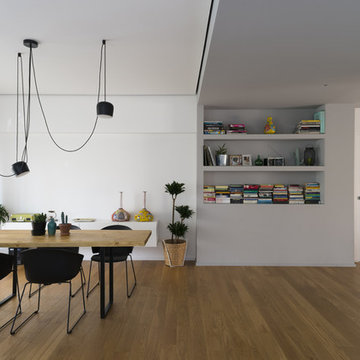
L’appartamento si trova alle pendici dell’Etna, vicino Catania, all’interno di un complesso residenziale degli anni ’70.
Linea guida del progetto è stata la volontà di creare un grande open space che contenesse tutte le funzioni di cucina, zona pranzo e soggiorno, che divenisse il vero e proprio core dell’abitazione, eliminando le tramezzature .
Qui il cambio di pavimentazione, gres grande formato color cemento per la cucina e rovere di Slavonia per la zona pranzo, distingue le diverse funzioni all’interno di un unico spazio, cosi come il controsoffitto contribuisce a differenziarle tramite salti di quota e uso differente del colore, bianco e alto per le aree di conversazione e pranzo, grigio e basso per le aree distributive e di passaggio. Qui quest’ultimo diviene in verticale ora guardaroba accanto l’ingresso, ora armadio contenitivo e dispensa nella zona prospicente la cucina, ora libreria vicino il grande tavolo da pranzo in legno.
Attraverso una porta filo muro scorrevole si accede alla zona notte: qui si trovano le stanze da letto, il bagno principale e un bagno per gli ospiti .
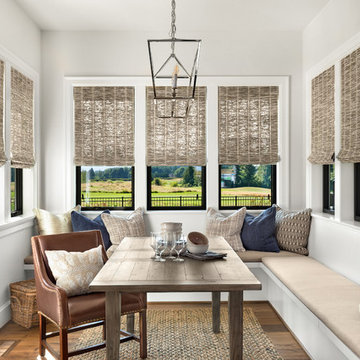
Justin Krug Photography
Idéer för att renovera ett stort lantligt kök med matplats, med mellanmörkt trägolv, brunt golv och vita väggar
Idéer för att renovera ett stort lantligt kök med matplats, med mellanmörkt trägolv, brunt golv och vita väggar
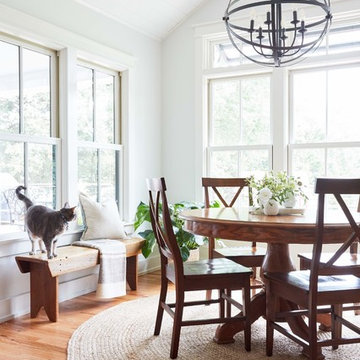
Bild på en mellanstor lantlig separat matplats, med vita väggar, mellanmörkt trägolv och brunt golv
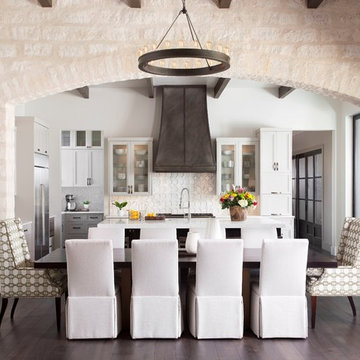
Foto på ett stort vintage kök med matplats, med mellanmörkt trägolv och brunt golv
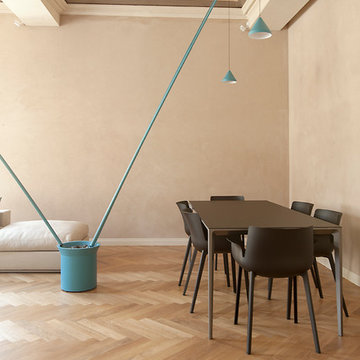
© Federica Borgato
Inspiration för en funkis matplats med öppen planlösning, med beige väggar, mellanmörkt trägolv och beiget golv
Inspiration för en funkis matplats med öppen planlösning, med beige väggar, mellanmörkt trägolv och beiget golv
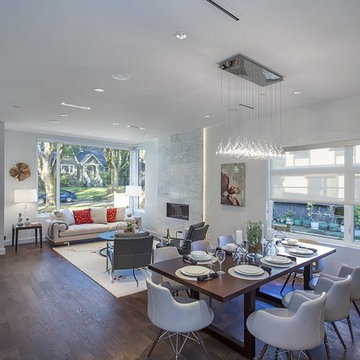
Inredning av en modern stor matplats med öppen planlösning, med vita väggar, mellanmörkt trägolv, en bred öppen spis, en spiselkrans i trä och brunt golv
74 662 foton på matplats, med mellanmörkt trägolv
17