74 670 foton på matplats, med mellanmörkt trägolv
Sortera efter:
Budget
Sortera efter:Populärt i dag
381 - 400 av 74 670 foton
Artikel 1 av 2
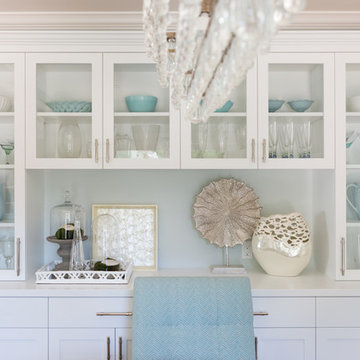
Remodeled by Plumb Crazy Contracting
Photographer Amy Bartlam
Designer Marilynn Taylor
Exempel på en maritim separat matplats, med blå väggar och mellanmörkt trägolv
Exempel på en maritim separat matplats, med blå väggar och mellanmörkt trägolv
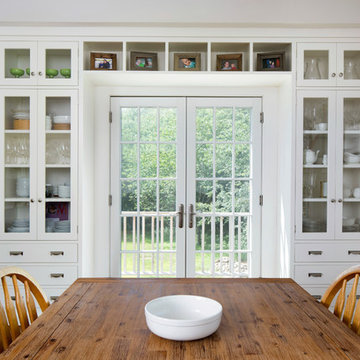
Photography by: Caryn B. Davis
This project included a two-story addition with a kitchen/dining area on the first floor and bedroom/bathroom on the second floor. The house is located on a gently sloping site surrounded by woods and meadows. The kitchen features grey lower cabinetry and white upper cabinetry with a subtle, rounded board and batten backsplash. The dining area features a large picture window flanked by double hungs that look out over the meadow. The upstairs bathroom shares a tub/shower with another bathroom in Jack-n-Jill fashion. Phase II will include first and second floor renovations and an expansive rear deck and stone terrace.
John R. Schroeder, AIA is a professional design firm specializing in architecture, interiors, and planning. We have over 30 years experience with projects of all types, sizes, and levels of complexity. Because we love what we do, we approach our work with enthusiasm and dedication. We are committed to the highest level of design and service on each and every project. We engage our clients in positive and rewarding collaborations. We strive to exceed expectations through our attention to detail, our understanding of the “big picture”, and our ability to effectively manage a team of design professionals, industry representatives, and building contractors. We carefully analyze budgets and project objectives to assist clients with wise fund allocation.
We continually monitor and research advances in technology, materials, and construction methods, both sustainable and otherwise, to provide a responsible, well-suited, and cost effective product. Our design solutions are highly functional using both innovative and traditional approaches. Our aesthetic style is flexible and open, blending cues from client desires, building function, site context, and material properties, making each project unique, personalized, and enduring.
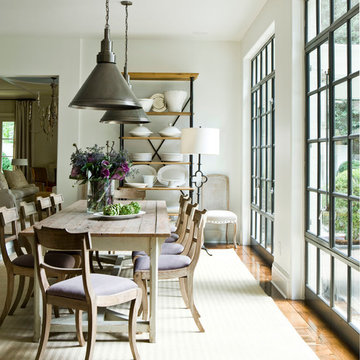
Idéer för att renovera en lantlig matplats, med vita väggar och mellanmörkt trägolv
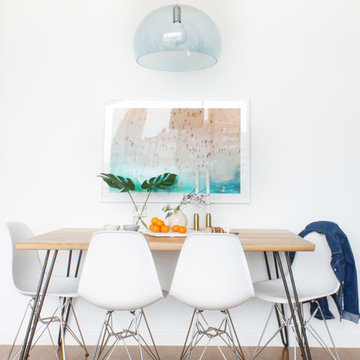
Bild på en mellanstor funkis matplats, med vita väggar, mellanmörkt trägolv och brunt golv
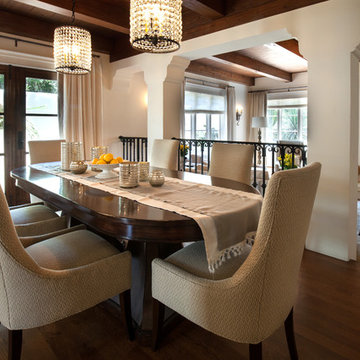
Spanish Classic Linen Colored dining room with upholstered dining chairs.
A clean, contemporary white palette in this traditional Spanish Style home in Santa Barbara, California. Soft greys, beige, cream colored fabrics, hand knotted rugs and quiet light walls show off the beautiful thick arches between the living room and dining room. Stained wood beams, wrought iron lighting, and carved limestone fireplaces give a soft, comfortable feel for this summer home by the Pacific Ocean. White linen drapes with grass shades give warmth and texture to the great room. The kitchen features glass and white marble mosaic backsplash, white slabs of natural quartzite, and a built in banquet nook. The oak cabinets are lightened by a white wash over the stained wood, and medium brown wood plank flooring througout the home.
Project Location: Santa Barbara, California. Project designed by Maraya Interior Design. From their beautiful resort town of Ojai, they serve clients in Montecito, Hope Ranch, Malibu, Westlake and Calabasas, across the tri-county areas of Santa Barbara, Ventura and Los Angeles, south to Hidden Hills- north through Solvang and more.
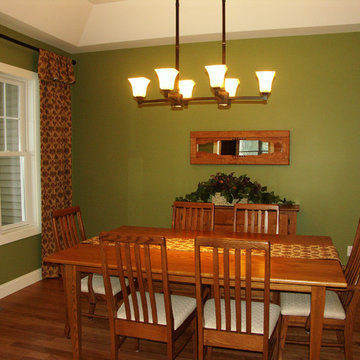
Inspiration för en mellanstor amerikansk separat matplats, med gröna väggar och mellanmörkt trägolv
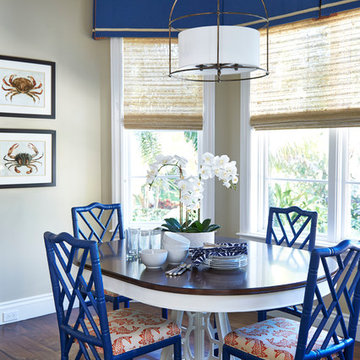
Guesthouse Dining Room
Foto på en maritim matplats, med beige väggar och mellanmörkt trägolv
Foto på en maritim matplats, med beige väggar och mellanmörkt trägolv

Interior Design, Lola Interiors | Photos, East Coast Virtual Tours
Idéer för mellanstora vintage kök med matplatser, med grå väggar, mellanmörkt trägolv och brunt golv
Idéer för mellanstora vintage kök med matplatser, med grå väggar, mellanmörkt trägolv och brunt golv
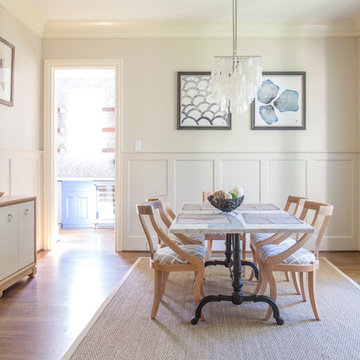
Mekenzie France Photography
Foto på en mellanstor vintage separat matplats, med vita väggar och mellanmörkt trägolv
Foto på en mellanstor vintage separat matplats, med vita väggar och mellanmörkt trägolv
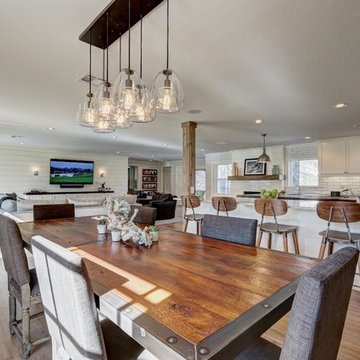
Foto på en mellanstor vintage matplats med öppen planlösning, med vita väggar och mellanmörkt trägolv
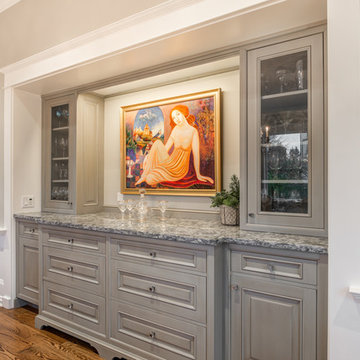
The dining room features a custom WoodMode cabinetry built-in hutch in Vintage Nimbus with a granite counter top which acts as a buffet when the dining room is in full use.
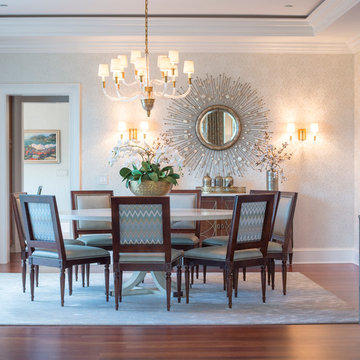
Idéer för att renovera en mellanstor vintage separat matplats, med beige väggar och mellanmörkt trägolv
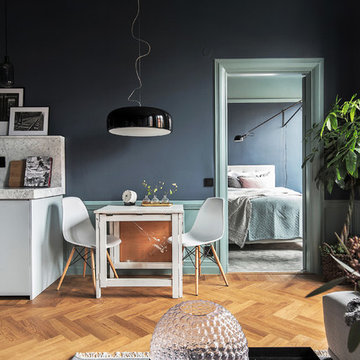
Foto: Kronfoto / Adam Helbaoui - Styling: Scandinavian Homes
Inspiration för små skandinaviska kök med matplatser, med mellanmörkt trägolv och svarta väggar
Inspiration för små skandinaviska kök med matplatser, med mellanmörkt trägolv och svarta väggar
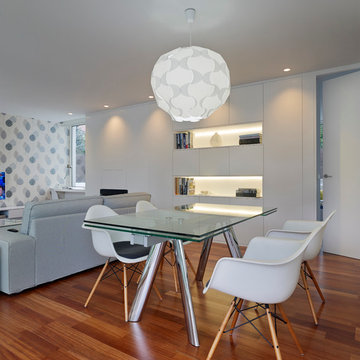
Hector Santos-Díez
Inspiration för mellanstora nordiska matplatser med öppen planlösning, med vita väggar och mellanmörkt trägolv
Inspiration för mellanstora nordiska matplatser med öppen planlösning, med vita väggar och mellanmörkt trägolv
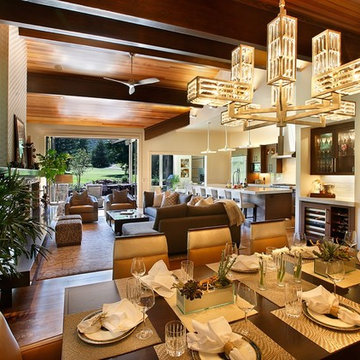
Jim Fairchild
Idéer för stora funkis matplatser med öppen planlösning, med vita väggar, mellanmörkt trägolv, en standard öppen spis och en spiselkrans i sten
Idéer för stora funkis matplatser med öppen planlösning, med vita väggar, mellanmörkt trägolv, en standard öppen spis och en spiselkrans i sten
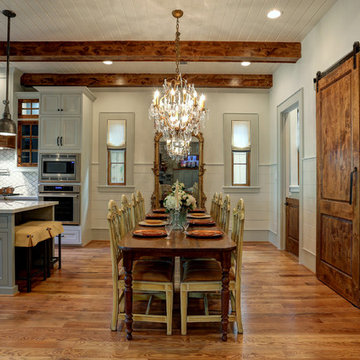
TK Images
Foto på en vintage matplats med öppen planlösning, med beige väggar, mellanmörkt trägolv och brunt golv
Foto på en vintage matplats med öppen planlösning, med beige väggar, mellanmörkt trägolv och brunt golv
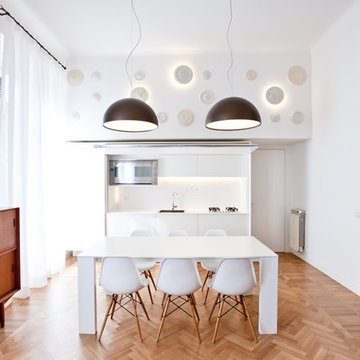
piero cruciatti
Idéer för att renovera ett funkis kök med matplats, med vita väggar och mellanmörkt trägolv
Idéer för att renovera ett funkis kök med matplats, med vita väggar och mellanmörkt trägolv
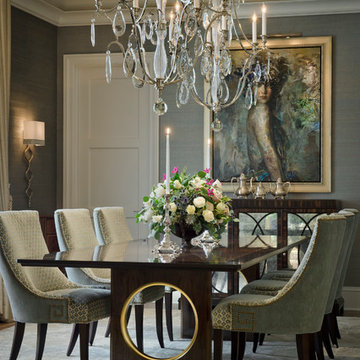
Vince Lupo - Direction One
Idéer för en stor klassisk separat matplats, med mellanmörkt trägolv, grå väggar och brunt golv
Idéer för en stor klassisk separat matplats, med mellanmörkt trägolv, grå väggar och brunt golv
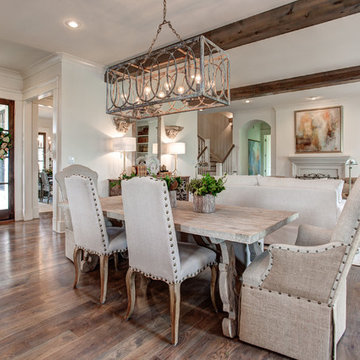
Michael Baxley
Idéer för att renovera en stor vintage matplats med öppen planlösning, med vita väggar, mellanmörkt trägolv och en öppen hörnspis
Idéer för att renovera en stor vintage matplats med öppen planlösning, med vita väggar, mellanmörkt trägolv och en öppen hörnspis
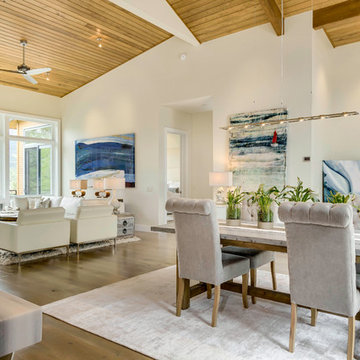
Micheal Yearout
Idéer för ett mellanstort modernt kök med matplats, med vita väggar och mellanmörkt trägolv
Idéer för ett mellanstort modernt kök med matplats, med vita väggar och mellanmörkt trägolv
74 670 foton på matplats, med mellanmörkt trägolv
20