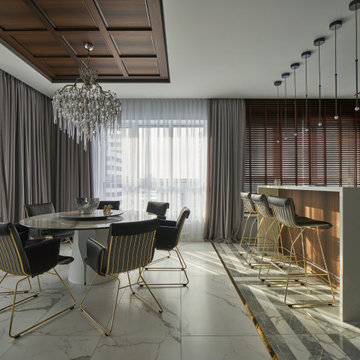1 675 foton på matplats
Sortera efter:
Budget
Sortera efter:Populärt i dag
81 - 100 av 1 675 foton
Artikel 1 av 2

Idéer för rustika matplatser med öppen planlösning, med vita väggar, mellanmörkt trägolv, en standard öppen spis och en spiselkrans i metall
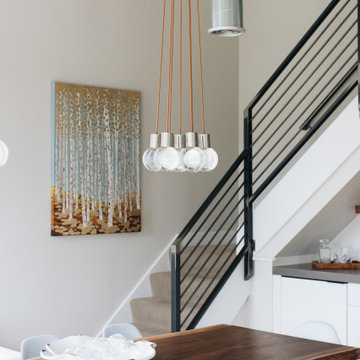
Inspiration för stora retro matplatser med öppen planlösning, med grå väggar och ljust trägolv
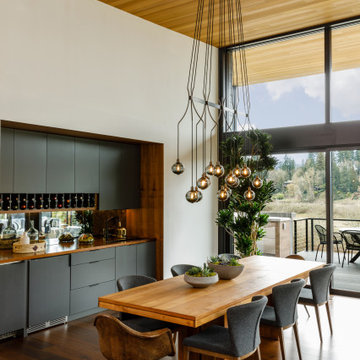
Idéer för en 50 tals matplats med öppen planlösning, med vita väggar, mellanmörkt trägolv och brunt golv

Inspiration för stora skandinaviska matplatser med öppen planlösning, med vita väggar, betonggolv, en öppen vedspis, en spiselkrans i betong och vitt golv

Inspiration för en vintage matplats med öppen planlösning, med vita väggar, mellanmörkt trägolv, en bred öppen spis, en spiselkrans i sten och brunt golv

Фото - Сабухи Новрузов
Inspiration för industriella matplatser med öppen planlösning, med vita väggar, mellanmörkt trägolv och brunt golv
Inspiration för industriella matplatser med öppen planlösning, med vita väggar, mellanmörkt trägolv och brunt golv
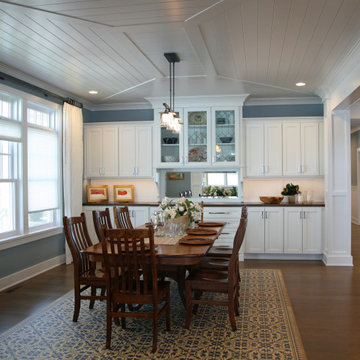
The distinctive dining space can grow from 8-12 without any effort. The leaded glass doors on the built in server were re-purposed from the original cottage. This space is open concept but ceiling and column details help give each area meaning and purpose.
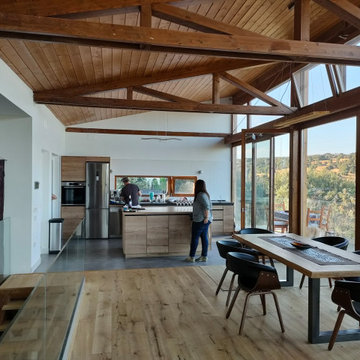
Zonas comunes abiertas y con vistas hacia el parque natural y muy luminosas.
Idéer för en mellanstor modern matplats, med klinkergolv i keramik
Idéer för en mellanstor modern matplats, med klinkergolv i keramik

Full Decoration
Modern inredning av en matplats, med marmorgolv och beiget golv
Modern inredning av en matplats, med marmorgolv och beiget golv
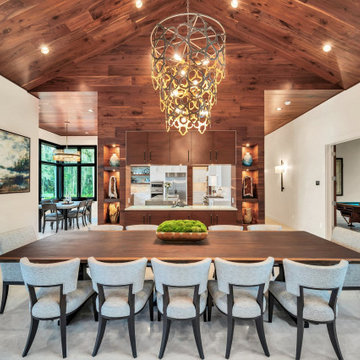
Gorgeous walnut ceiling and marble white floors. Live Edge Dining table with equisite Century chairs. Currey & Co dining room light. RH sconces in hallway. Arteriors Home light for kitchen table.

The main space is a single, expansive flow outward toward the sound. There is plenty of room for a dining table and seating area in addition to the kitchen. Photography: Andrew Pogue Photography.
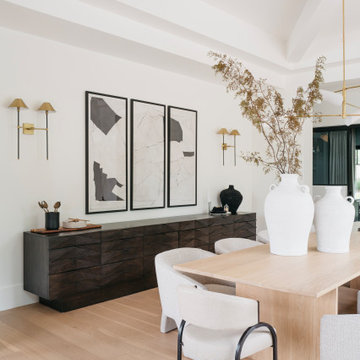
Idéer för stora vintage separata matplatser, med vita väggar, ljust trägolv och beiget golv
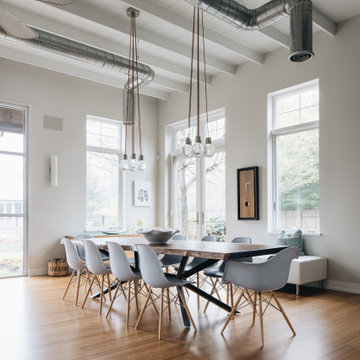
Idéer för att renovera en stor funkis matplats med öppen planlösning, med grå väggar och ljust trägolv
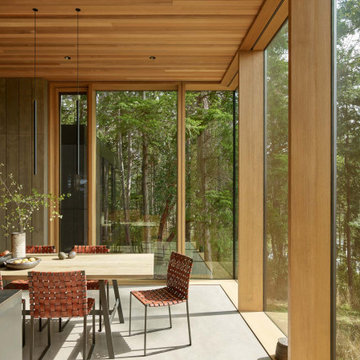
Dining room with floor to ceiling windows, cedar ceiling, concrete floor, light stained slab table.
Idéer för ett modernt kök med matplats, med betonggolv och grått golv
Idéer för ett modernt kök med matplats, med betonggolv och grått golv
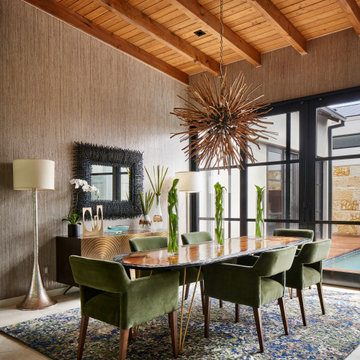
Photo by Matthew Niemann Photography
Inspiration för moderna matplatser, med bruna väggar och beiget golv
Inspiration för moderna matplatser, med bruna väggar och beiget golv

This terracotta feature wall is one of our favourite areas in the home. To create interest in this special area between the kitchen and open living area, we installed wood pieces on the wall and painted them this gorgeous terracotta colour. The furniture is an eclectic mix of retro and nostalgic pieces which are playful, yet sophisticated for the young family who likes to entertain.

Weather House is a bespoke home for a young, nature-loving family on a quintessentially compact Northcote block.
Our clients Claire and Brent cherished the character of their century-old worker's cottage but required more considered space and flexibility in their home. Claire and Brent are camping enthusiasts, and in response their house is a love letter to the outdoors: a rich, durable environment infused with the grounded ambience of being in nature.
From the street, the dark cladding of the sensitive rear extension echoes the existing cottage!s roofline, becoming a subtle shadow of the original house in both form and tone. As you move through the home, the double-height extension invites the climate and native landscaping inside at every turn. The light-bathed lounge, dining room and kitchen are anchored around, and seamlessly connected to, a versatile outdoor living area. A double-sided fireplace embedded into the house’s rear wall brings warmth and ambience to the lounge, and inspires a campfire atmosphere in the back yard.
Championing tactility and durability, the material palette features polished concrete floors, blackbutt timber joinery and concrete brick walls. Peach and sage tones are employed as accents throughout the lower level, and amplified upstairs where sage forms the tonal base for the moody main bedroom. An adjacent private deck creates an additional tether to the outdoors, and houses planters and trellises that will decorate the home’s exterior with greenery.
From the tactile and textured finishes of the interior to the surrounding Australian native garden that you just want to touch, the house encapsulates the feeling of being part of the outdoors; like Claire and Brent are camping at home. It is a tribute to Mother Nature, Weather House’s muse.
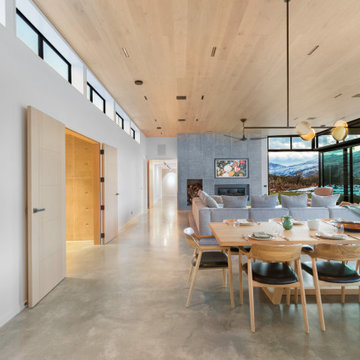
Inspiration för stora moderna matplatser med öppen planlösning, med vita väggar, betonggolv och grått golv
1 675 foton på matplats
5

