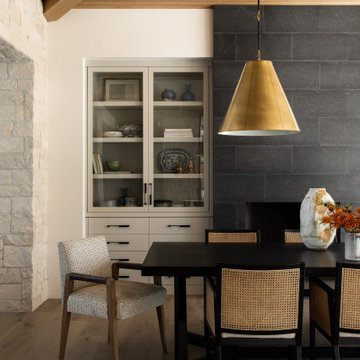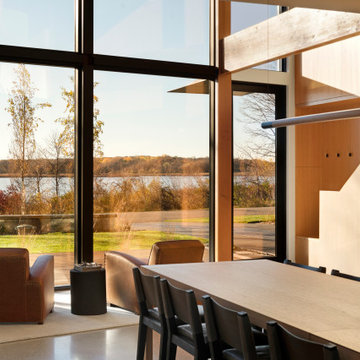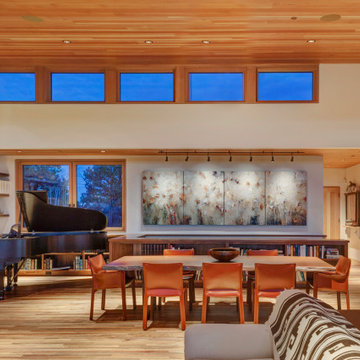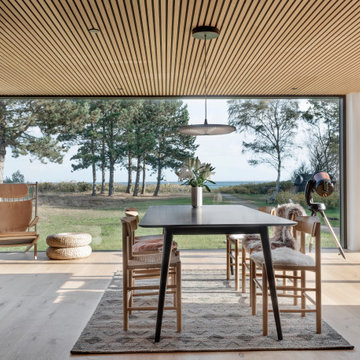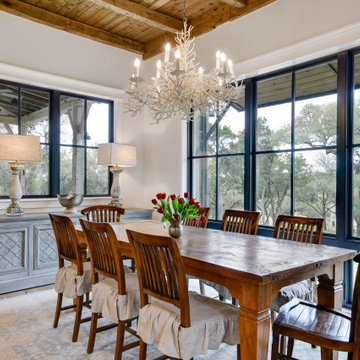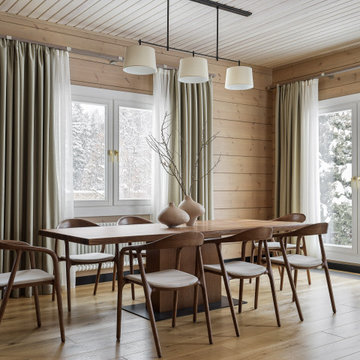1 673 foton på matplats
Sortera efter:
Budget
Sortera efter:Populärt i dag
141 - 160 av 1 673 foton
Artikel 1 av 2

There's space in this great room for every gathering, and the cozy fireplace and floor-the-ceiling windows create a welcoming environment.
Inspiration för mycket stora moderna matplatser med öppen planlösning, med grå väggar, mellanmörkt trägolv, en dubbelsidig öppen spis och en spiselkrans i metall
Inspiration för mycket stora moderna matplatser med öppen planlösning, med grå väggar, mellanmörkt trägolv, en dubbelsidig öppen spis och en spiselkrans i metall

Idéer för ett mellanstort nordiskt kök med matplats, med vita väggar, plywoodgolv och beiget golv

The living room flows directly into the dining room. A change in ceiling and wall finish provides a textural and color transition. The fireplace, clad in black Venetian Plaster, marks a central focus and a visual axis.

Inredning av ett modernt mellanstort kök med matplats, med vita väggar, ljust trägolv och beiget golv
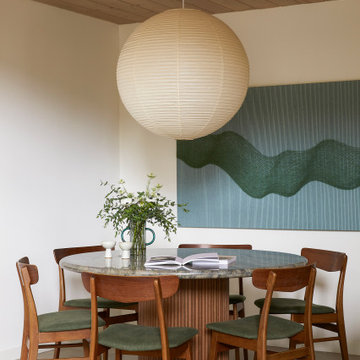
This 1960s home was in original condition and badly in need of some functional and cosmetic updates. We opened up the great room into an open concept space, converted the half bathroom downstairs into a full bath, and updated finishes all throughout with finishes that felt period-appropriate and reflective of the owner's Asian heritage.
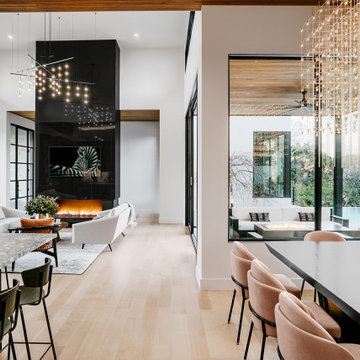
Bild på en funkis matplats, med vita väggar, ljust trägolv, en bred öppen spis och en spiselkrans i trä

This project began with an entire penthouse floor of open raw space which the clients had the opportunity to section off the piece that suited them the best for their needs and desires. As the design firm on the space, LK Design was intricately involved in determining the borders of the space and the way the floor plan would be laid out. Taking advantage of the southwest corner of the floor, we were able to incorporate three large balconies, tremendous views, excellent light and a layout that was open and spacious. There is a large master suite with two large dressing rooms/closets, two additional bedrooms, one and a half additional bathrooms, an office space, hearth room and media room, as well as the large kitchen with oversized island, butler's pantry and large open living room. The clients are not traditional in their taste at all, but going completely modern with simple finishes and furnishings was not their style either. What was produced is a very contemporary space with a lot of visual excitement. Every room has its own distinct aura and yet the whole space flows seamlessly. From the arched cloud structure that floats over the dining room table to the cathedral type ceiling box over the kitchen island to the barrel ceiling in the master bedroom, LK Design created many features that are unique and help define each space. At the same time, the open living space is tied together with stone columns and built-in cabinetry which are repeated throughout that space. Comfort, luxury and beauty were the key factors in selecting furnishings for the clients. The goal was to provide furniture that complimented the space without fighting it.
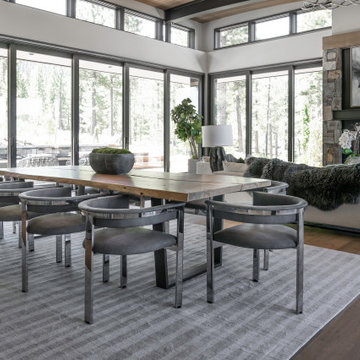
Large open dining and great room with stunning views of the mountain range.
Inspiration för stora moderna kök med matplatser, med vita väggar, mellanmörkt trägolv, en standard öppen spis, en spiselkrans i sten och brunt golv
Inspiration för stora moderna kök med matplatser, med vita väggar, mellanmörkt trägolv, en standard öppen spis, en spiselkrans i sten och brunt golv
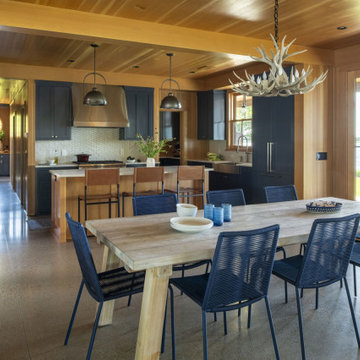
Contractor: Matt Bronder Construction
Landscape: JK Landscape Construction
Idéer för en nordisk matplats med öppen planlösning, med betonggolv
Idéer för en nordisk matplats med öppen planlösning, med betonggolv

Idéer för mellanstora rustika matplatser med öppen planlösning, med bruna väggar, mörkt trägolv och brunt golv
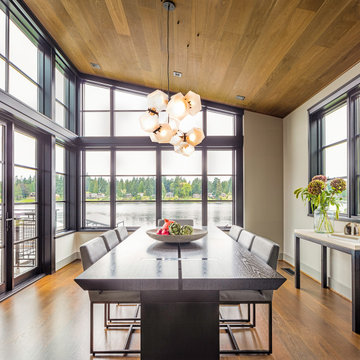
Cleverly concealed shades mitigate a double dose of light into this dining perch from undulating water mirroring changing skies // Image : John Granen Photography, Inc.

Idéer för att renovera en stor funkis matplats med öppen planlösning, med beige väggar, brunt golv, mellanmörkt trägolv, en bred öppen spis och en spiselkrans i sten
1 673 foton på matplats
8
