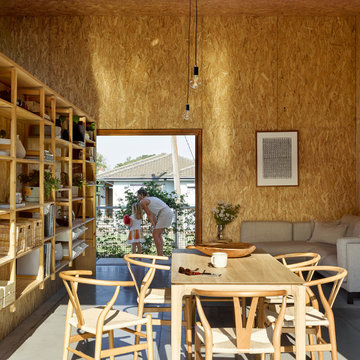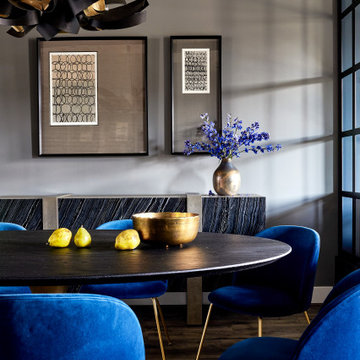1 673 foton på matplats
Sortera efter:
Budget
Sortera efter:Populärt i dag
181 - 200 av 1 673 foton
Artikel 1 av 2
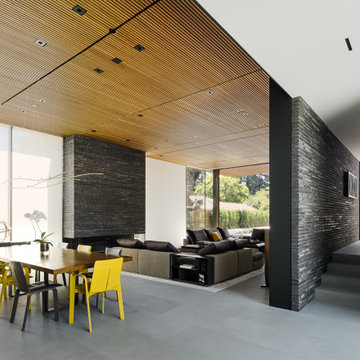
Idéer för en modern matplats med öppen planlösning, med vita väggar och grått golv
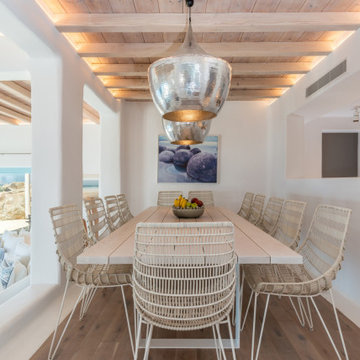
Inspiration för en maritim matplats, med vita väggar, mellanmörkt trägolv och brunt golv
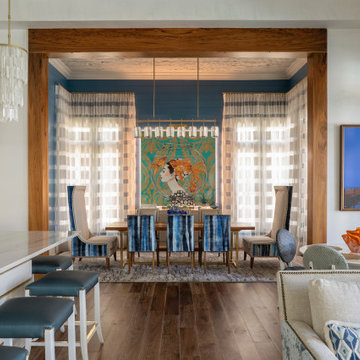
Maritim inredning av ett stort kök med matplats, med blå väggar, mellanmörkt trägolv och brunt golv

Open concept, modern farmhouse with a chef's kitchen and room to entertain.
Inspiration för stora lantliga kök med matplatser, med grå väggar, ljust trägolv, en standard öppen spis, en spiselkrans i sten och grått golv
Inspiration för stora lantliga kök med matplatser, med grå väggar, ljust trägolv, en standard öppen spis, en spiselkrans i sten och grått golv
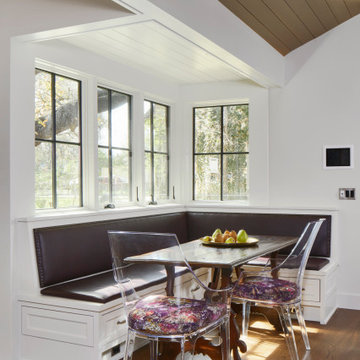
Photographed by Andrea Calo 2018
Idéer för vintage kök med matplatser, med vita väggar, mellanmörkt trägolv och brunt golv
Idéer för vintage kök med matplatser, med vita väggar, mellanmörkt trägolv och brunt golv
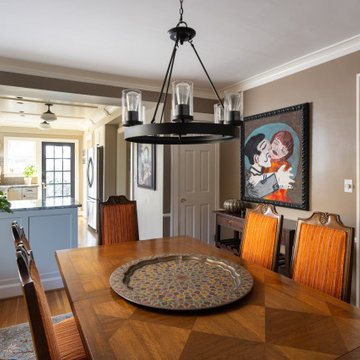
Bild på en vintage matplats, med beige väggar och mellanmörkt trägolv
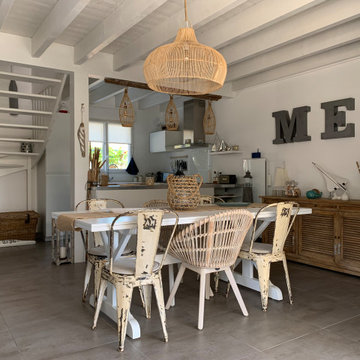
Maison de Vacance dans les Landes
Idéer för mellanstora maritima matplatser med öppen planlösning, med vita väggar och grått golv
Idéer för mellanstora maritima matplatser med öppen planlösning, med vita väggar och grått golv

Exempel på en stor lantlig matplats med öppen planlösning, med bruna väggar, mellanmörkt trägolv, en standard öppen spis och brunt golv

The living room flows directly into the dining room. A change in ceiling and wall finish provides a textural and color transition. The fireplace, clad in black Venetian Plaster, marks a central focus and a visual axis.

Bild på en mycket stor funkis matplats med öppen planlösning, med vita väggar, ljust trägolv, en dubbelsidig öppen spis, en spiselkrans i metall och beiget golv

The flexible dining nook offers an expanding walnut table- this cozy space, with built in banquet storage, transforms when the additional table leaves are added and table is pivoted 90 degrees, accommodating dining for 10.
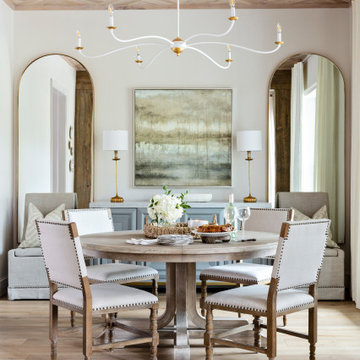
Inspiration för en mellanstor separat matplats, med vita väggar, mellanmörkt trägolv och brunt golv
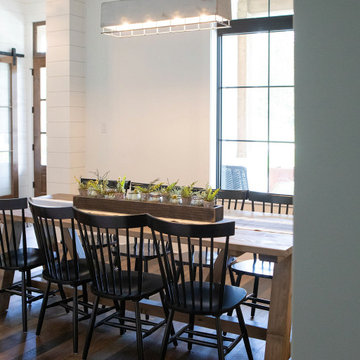
Exempel på en stor lantlig separat matplats, med vita väggar, mellanmörkt trägolv och brunt golv
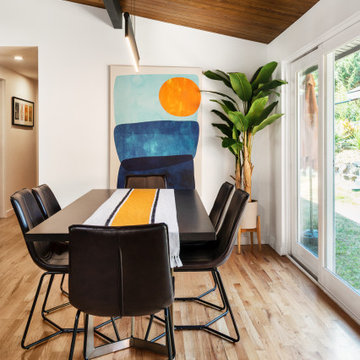
Photos by Tina Witherspoon.
Idéer för att renovera en mellanstor 50 tals matplats med öppen planlösning, med vita väggar och ljust trägolv
Idéer för att renovera en mellanstor 50 tals matplats med öppen planlösning, med vita väggar och ljust trägolv
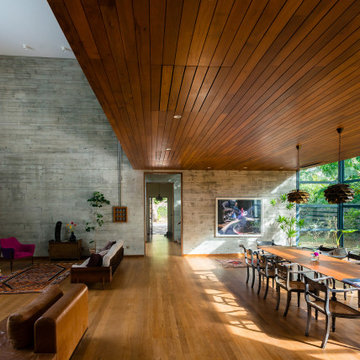
With all living spaces arranged along a central spine, the built mass of the house is characterized by timber-shuttered concrete walls folding inwards to create multiple niches and courts in the built envelope. Added on to this are layers of the owners’ collection of found antiques and artifacts from his stints of travel.
The central spine manifests itself as the internal corridor which connects all living spaces sequentially; the façade modulates itself in accordance with the function of the interior spaces – changing from a cantilevered overhang that forms the entrance forecourt, to the conservatory structure that frames the dining room from the South-East side, and leading to the kitchen on the extreme North-West which opens out to the deck and swimming pool.
A series of portals along the spine highlights the sequential nature of the living spaces, with varying degrees of privacy accorded to each zone: public spaces, for instance, open directly into the forecourt, whereas the relatively private family zone, adjoining the kitchen, has been placed towards the back of the house.
In addition to the tree in the forecourt, the Sembhal tree along the South-Western site periphery and the tree towards the North determine the spatial layout of the residence, with multiple balconies and windows opening out to glorious views of their dense canopies.
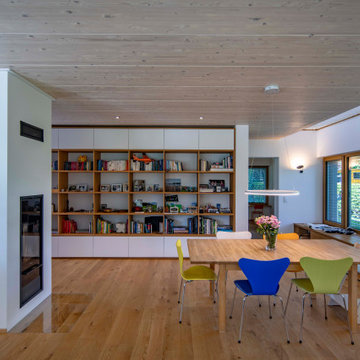
Foto: Michael Voit, Nußdorf
Idéer för funkis matplatser med öppen planlösning, med vita väggar, mellanmörkt trägolv, en öppen vedspis och en spiselkrans i gips
Idéer för funkis matplatser med öppen planlösning, med vita väggar, mellanmörkt trägolv, en öppen vedspis och en spiselkrans i gips

Exempel på en modern matplats med öppen planlösning, med vita väggar och mellanmörkt trägolv
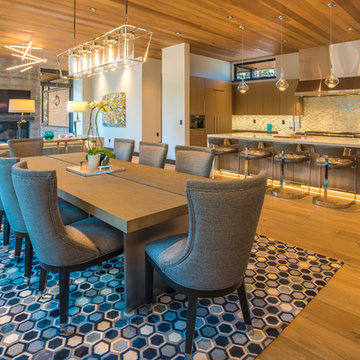
A contemporary dining room that seats 8 and designed to entertain with the open kitchen and great room. Under the table is a blue hexagon hair-on-hide area rug, comfortable upholstered chairs and a contemporary table design that has a thick oak top with metal legs and an inlaid metal running down the center.
1 673 foton på matplats
10
