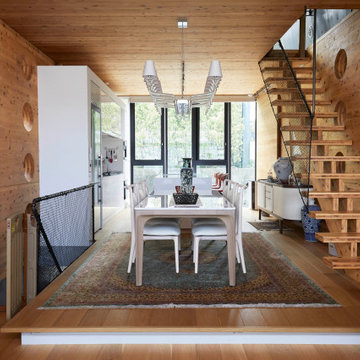1 673 foton på matplats
Sortera efter:
Budget
Sortera efter:Populärt i dag
41 - 60 av 1 673 foton
Artikel 1 av 2

Modern Dining Room in an open floor plan, sits between the Living Room, Kitchen and Backyard Patio. The modern electric fireplace wall is finished in distressed grey plaster. Modern Dining Room Furniture in Black and white is paired with a sculptural glass chandelier. Floor to ceiling windows and modern sliding glass doors expand the living space to the outdoors.

Exempel på en lantlig matplats, med vita väggar, mellanmörkt trägolv och brunt golv

In lieu of a formal dining room, our clients kept the dining area casual. A painted built-in bench, with custom upholstery runs along the white washed cypress wall. Custom lights by interior designer Joel Mozersky.
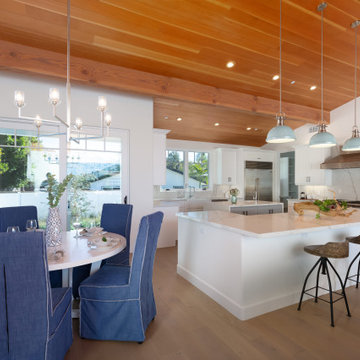
Foto på ett stort maritimt kök med matplats, med vita väggar, mellanmörkt trägolv och brunt golv

Scott Amundson Photography
Inredning av en rustik matplats, med bruna väggar, betonggolv och grått golv
Inredning av en rustik matplats, med bruna väggar, betonggolv och grått golv

Foto på en vintage separat matplats, med vita väggar, ljust trägolv och beiget golv

The interior of the home is immediately welcoming with the anterior of the home clad in full-height windows, beckoning you into the home with views and light. The open floor plan leads you into the family room, adjoined by the dining room and in-line kitchen. A balcony is immediately off the dining area, providing a quick escape to the outdoor refuge of Whitefish. Glo’s A5 double pane windows were used to create breathtaking views that are the crown jewels of the home’s design. Furthermore, the full height curtain wall windows and 12’ lift and slide doors provide views as well as thermal performance. The argon-filled glazing, multiple air seals, and larger thermal break make these aluminum windows durable and long-lasting.

This Aspen retreat boasts both grandeur and intimacy. By combining the warmth of cozy textures and warm tones with the natural exterior inspiration of the Colorado Rockies, this home brings new life to the majestic mountains.

Idéer för rustika matplatser med öppen planlösning, med vita väggar, mellanmörkt trägolv, en standard öppen spis och en spiselkrans i metall

Idéer för att renovera en stor funkis matplats, med grå väggar, klinkergolv i porslin och grått golv

Modern Dining Room in an open floor plan, sits between the Living Room, Kitchen and Outdoor Patio. The modern electric fireplace wall is finished in distressed grey plaster. Modern Dining Room Furniture in Black and white is paired with a sculptural glass chandelier.
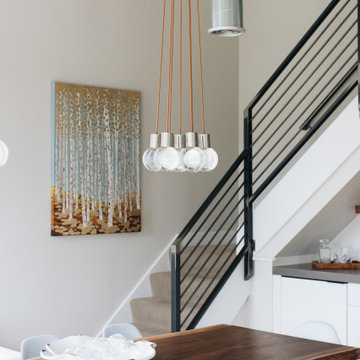
Inspiration för stora retro matplatser med öppen planlösning, med grå väggar och ljust trägolv

Idéer för att renovera en stor funkis matplats med öppen planlösning, med klinkergolv i porslin och vitt golv
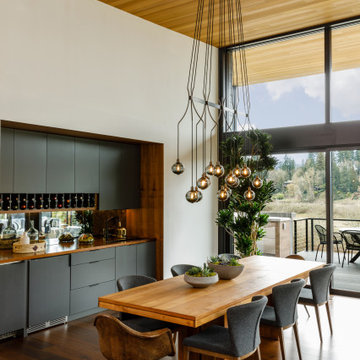
Idéer för en 50 tals matplats med öppen planlösning, med vita väggar, mellanmörkt trägolv och brunt golv

Inspiration för stora skandinaviska matplatser med öppen planlösning, med vita väggar, betonggolv, en öppen vedspis, en spiselkrans i betong och vitt golv

Inspiration för en vintage matplats med öppen planlösning, med vita väggar, mellanmörkt trägolv, en bred öppen spis, en spiselkrans i sten och brunt golv

Фото - Сабухи Новрузов
Inspiration för industriella matplatser med öppen planlösning, med vita väggar, mellanmörkt trägolv och brunt golv
Inspiration för industriella matplatser med öppen planlösning, med vita väggar, mellanmörkt trägolv och brunt golv
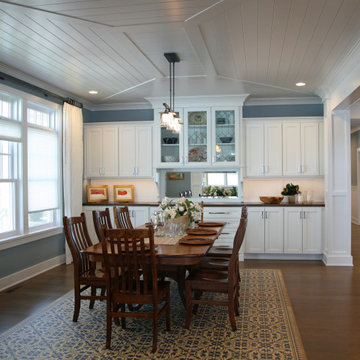
The distinctive dining space can grow from 8-12 without any effort. The leaded glass doors on the built in server were re-purposed from the original cottage. This space is open concept but ceiling and column details help give each area meaning and purpose.
1 673 foton på matplats
3
