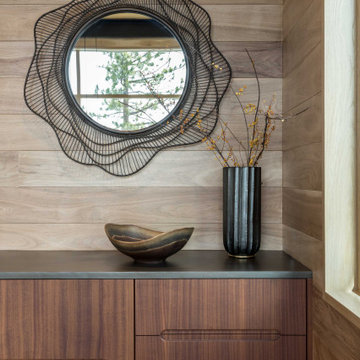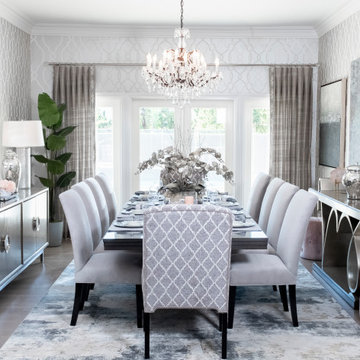12 104 foton på matplats
Sortera efter:
Budget
Sortera efter:Populärt i dag
261 - 280 av 12 104 foton
Artikel 1 av 2
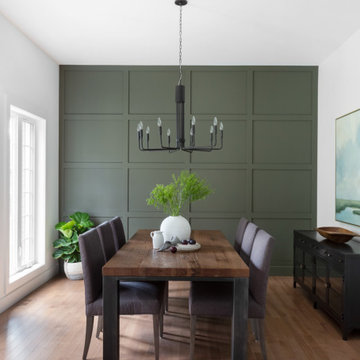
Bild på en stor vintage separat matplats, med gröna väggar, mellanmörkt trägolv och brunt golv
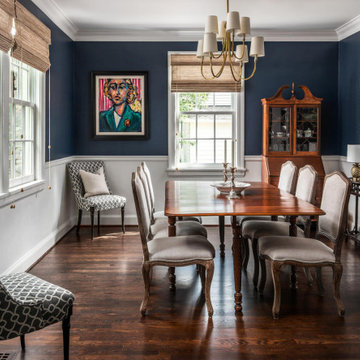
Inspiration för klassiska separata matplatser, med blå väggar, mörkt trägolv och brunt golv

Bild på en stor vintage separat matplats, med grå väggar, ljust trägolv, brunt golv, en standard öppen spis och en spiselkrans i trä
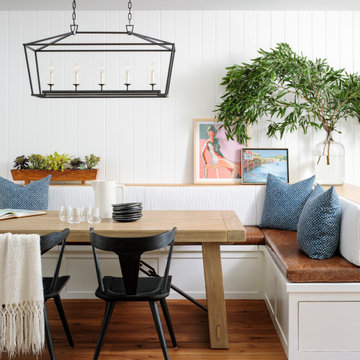
Bild på en mellanstor vintage matplats, med vita väggar, mellanmörkt trägolv och brunt golv
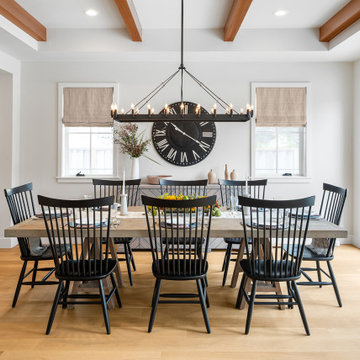
Table and Sideboard: ABODE Half Moon Bay
Custom Window Coverings
Bild på en lantlig matplats, med grå väggar och ljust trägolv
Bild på en lantlig matplats, med grå väggar och ljust trägolv

A contemporary craftsman East Nashville eat-in kitchen featuring an open concept with white cabinets against light grey walls and dark wood floors. Interior Designer & Photography: design by Christina Perry
design by Christina Perry | Interior Design
Nashville, TN 37214
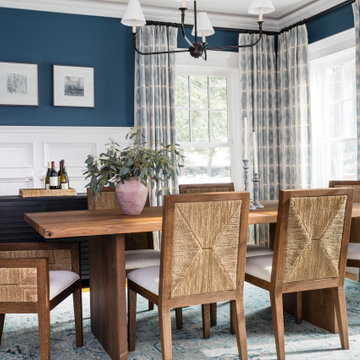
Designed by Thayer Design Studio. We are a full-service interior design firm located in South Boston, MA specializing in new construction, renovations, additions and room by room furnishing for residential and small commercial projects throughout New England.
From conception to completion, we engage in a collaborative process with our clients, working closely with contractors, architects, crafts-people and artisans to provide cohesion to our client’s vision.
We build spaces that tell a story and create comfort; always striving to find the balance between materials, architectural details, color and space. We believe a well-balanced and thoughtfully curated home is the foundation for happier living.
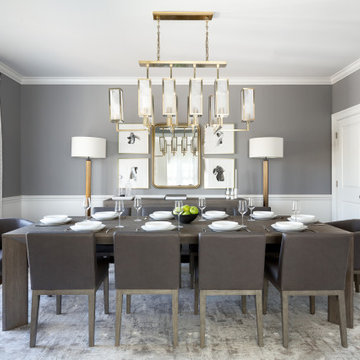
Idéer för att renovera en stor vintage separat matplats, med grå väggar, mellanmörkt trägolv och brunt golv

Grand view from the Dining Room with tray ceiling and columns with stone bases,
Inspiration för stora kök med matplatser, med grå väggar, mörkt trägolv och brunt golv
Inspiration för stora kök med matplatser, med grå väggar, mörkt trägolv och brunt golv

A table space to gather people together. The dining table is a Danish design and is extendable, set against a contemporary Nordic forest mural.
Inspiration för mycket stora minimalistiska kök med matplatser, med betonggolv, grått golv och gröna väggar
Inspiration för mycket stora minimalistiska kök med matplatser, med betonggolv, grått golv och gröna väggar
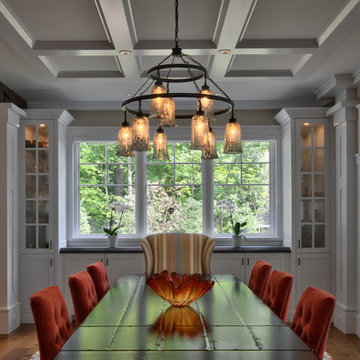
Saari & Forrai Photography
MSI Custom Homes, LLC
Idéer för stora lantliga kök med matplatser, med vita väggar, mellanmörkt trägolv och brunt golv
Idéer för stora lantliga kök med matplatser, med vita väggar, mellanmörkt trägolv och brunt golv
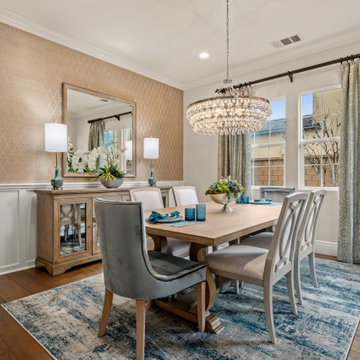
A few changes to update this great dining space!
Idéer för att renovera en vintage matplats, med mellanmörkt trägolv, beige väggar och brunt golv
Idéer för att renovera en vintage matplats, med mellanmörkt trägolv, beige väggar och brunt golv
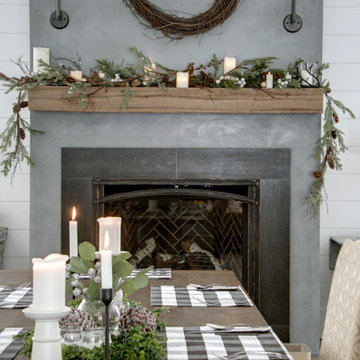
designer Lyne Brunet
Bild på en stor matplats, med vita väggar, en standard öppen spis och en spiselkrans i betong
Bild på en stor matplats, med vita väggar, en standard öppen spis och en spiselkrans i betong

The dining alcove encircles the custom 72" diameter wood table. The tray ceiling, wainscoting and rich crown moldings add classical details. The banquette provides warm additional seating and the custom chandelier finishes the space luxuriously.
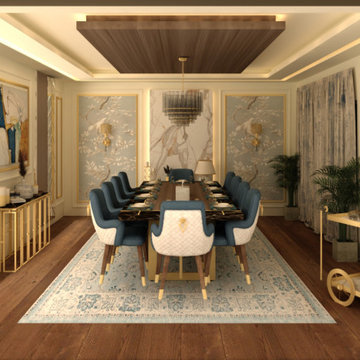
Idéer för mellanstora vintage separata matplatser, med beige väggar, mörkt trägolv och brunt golv

3D rendering of an open living and dining area in traditional style.
Idéer för att renovera en mellanstor vintage matplats med öppen planlösning, med beige väggar, mellanmörkt trägolv, en standard öppen spis, en spiselkrans i sten och brunt golv
Idéer för att renovera en mellanstor vintage matplats med öppen planlösning, med beige väggar, mellanmörkt trägolv, en standard öppen spis, en spiselkrans i sten och brunt golv

A whimsical English garden was the foundation and driving force for the design inspiration. A lingering garden mural wraps all the walls floor to ceiling, while a union jack wood detail adorns the existing tray ceiling, as a nod to the client’s English roots. Custom heritage blue base cabinets and antiqued white glass front uppers create a beautifully balanced built-in buffet that stretches the east wall providing display and storage for the client's extensive inherited China collection.
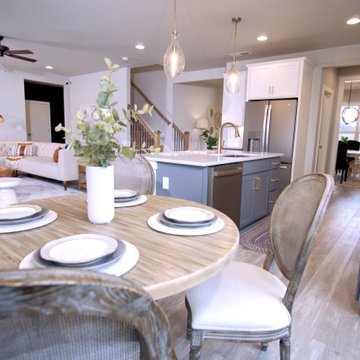
Inspiration för mellanstora lantliga matplatser, med grå väggar, ljust trägolv och beiget golv
12 104 foton på matplats
14
