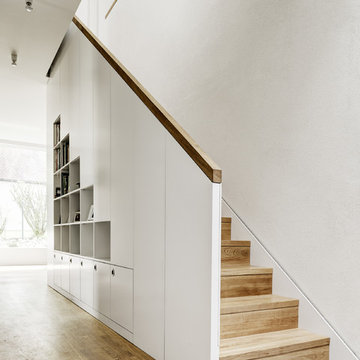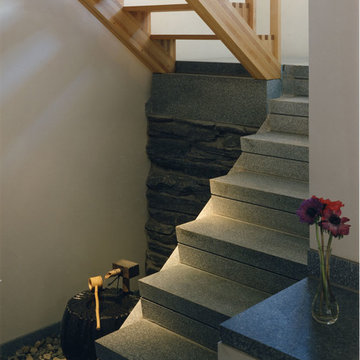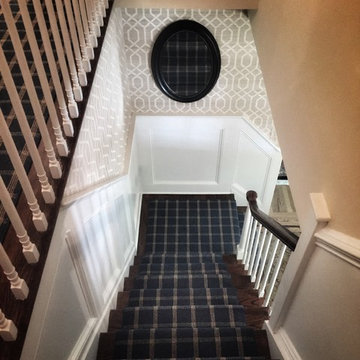51 288 foton på mellanstor trappa
Sortera efter:
Budget
Sortera efter:Populärt i dag
121 - 140 av 51 288 foton
Artikel 1 av 2
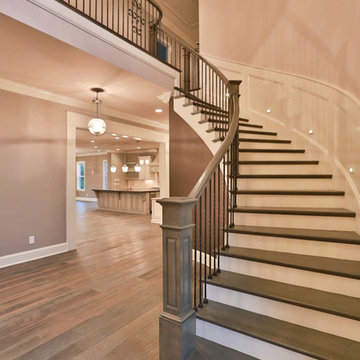
Inspiration för mellanstora klassiska svängda trappor i målat trä, med sättsteg i målat trä och räcke i trä
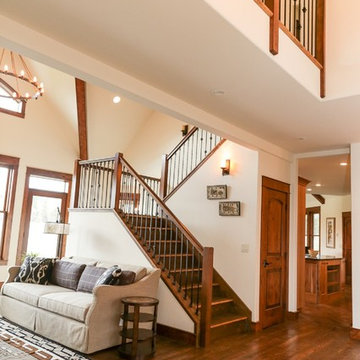
Inspiration för mellanstora amerikanska u-trappor i trä, med sättsteg i trä och räcke i flera material
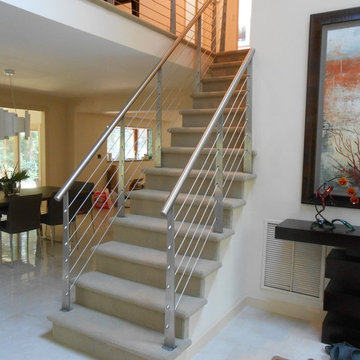
Modern inredning av en mellanstor rak trappa, med heltäckningsmatta och sättsteg med heltäckningsmatta
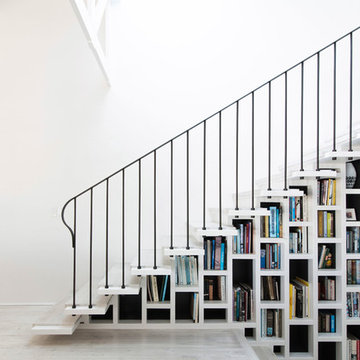
Limed timber stair treads on the staircase, and matching limed original timber floorboards weave together consistently through the spaces as if they had always been there. A book filled bookshelf is nestled between the studs of a wall supporting the staircase, and supposed by a delicately detailed balustrade over to allow the light through.
© Edward Birch
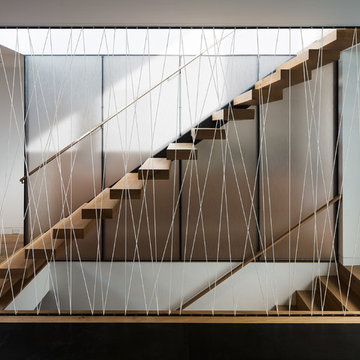
Idéer för att renovera en mellanstor funkis rak trappa i trä, med öppna sättsteg
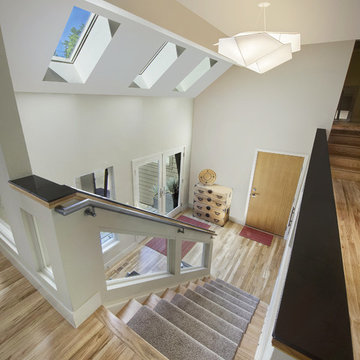
Inredning av en retro mellanstor rak trappa i trä, med sättsteg med heltäckningsmatta

THIS WAS A PLAN DESIGN ONLY PROJECT. The Gregg Park is one of our favorite plans. At 3,165 heated square feet, the open living, soaring ceilings and a light airy feel of The Gregg Park makes this home formal when it needs to be, yet cozy and quaint for everyday living.
A chic European design with everything you could ask for in an upscale home.
Rooms on the first floor include the Two Story Foyer with landing staircase off of the arched doorway Foyer Vestibule, a Formal Dining Room, a Transitional Room off of the Foyer with a full bath, The Butler's Pantry can be seen from the Foyer, Laundry Room is tucked away near the garage door. The cathedral Great Room and Kitchen are off of the "Dog Trot" designed hallway that leads to the generous vaulted screened porch at the rear of the home, with an Informal Dining Room adjacent to the Kitchen and Great Room.
The Master Suite is privately nestled in the corner of the house, with easy access to the Kitchen and Great Room, yet hidden enough for privacy. The Master Bathroom is luxurious and contains all of the appointments that are expected in a fine home.
The second floor is equally positioned well for privacy and comfort with two bedroom suites with private and semi-private baths, and a large Bonus Room.
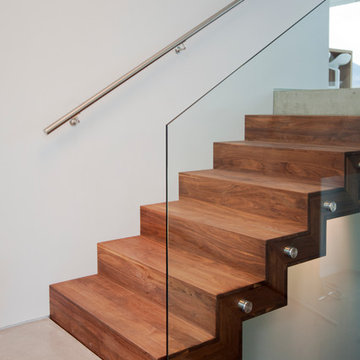
Janis Nicolay
Inspiration för en mellanstor funkis u-trappa i trä, med sättsteg i trä
Inspiration för en mellanstor funkis u-trappa i trä, med sättsteg i trä
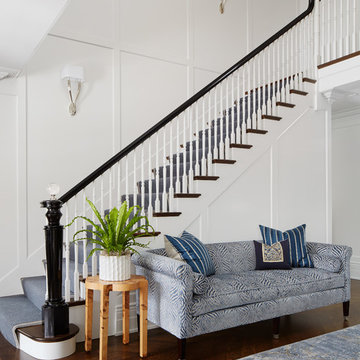
A fresh take on traditional style, this sprawling suburban home draws its occupants together in beautifully, comfortably designed spaces that gather family members for companionship, conversation, and conviviality. At the same time, it adroitly accommodates a crowd, and facilitates large-scale entertaining with ease. This balance of private intimacy and public welcome is the result of Soucie Horner’s deft remodeling of the original floor plan and creation of an all-new wing comprising functional spaces including a mudroom, powder room, laundry room, and home office, along with an exciting, three-room teen suite above. A quietly orchestrated symphony of grayed blues unites this home, from Soucie Horner Collections custom furniture and rugs, to objects, accessories, and decorative exclamationpoints that punctuate the carefully synthesized interiors. A discerning demonstration of family-friendly living at its finest.
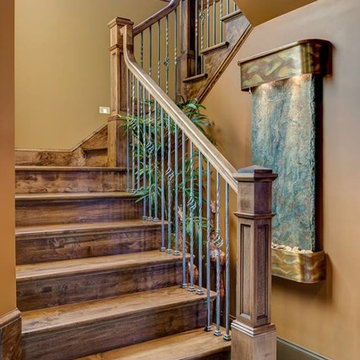
Inspiration för en mellanstor rustik u-trappa i trä, med sättsteg i trä och räcke i trä
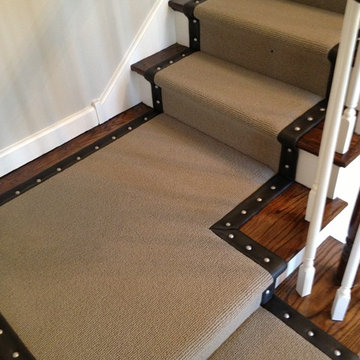
Wool Patterned Field Carpet with Leather Wide Binding & Antique Nickel Upholstery Nails
Exempel på en mellanstor klassisk l-trappa, med heltäckningsmatta och sättsteg med heltäckningsmatta
Exempel på en mellanstor klassisk l-trappa, med heltäckningsmatta och sättsteg med heltäckningsmatta
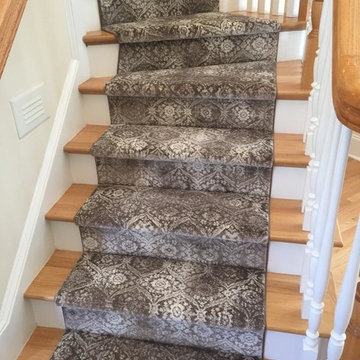
Runner in Style is Tapiz color Boulder
Idéer för mellanstora vintage l-trappor i trä, med sättsteg i målat trä
Idéer för mellanstora vintage l-trappor i trä, med sättsteg i målat trä
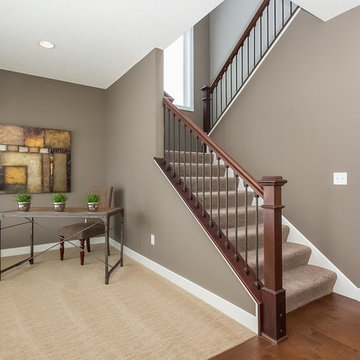
Idéer för en mellanstor klassisk u-trappa, med heltäckningsmatta och sättsteg med heltäckningsmatta
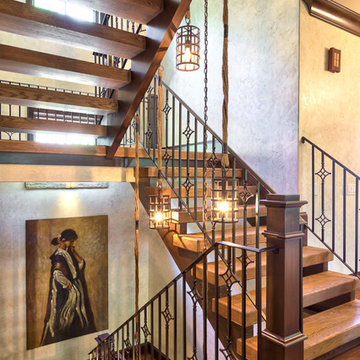
Kevin Meechan Photography
Inspiration för mellanstora rustika u-trappor i trä, med öppna sättsteg och räcke i metall
Inspiration för mellanstora rustika u-trappor i trä, med öppna sättsteg och räcke i metall
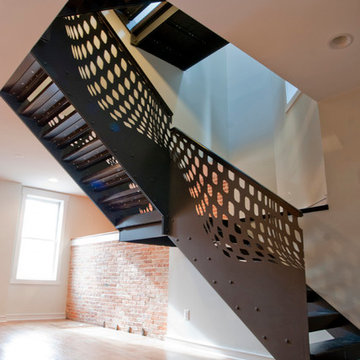
Fully custom laser cut metal stair is a centerpiece on the main floor of the house.
Idéer för en mellanstor industriell l-trappa i metall, med öppna sättsteg och räcke i metall
Idéer för en mellanstor industriell l-trappa i metall, med öppna sättsteg och räcke i metall
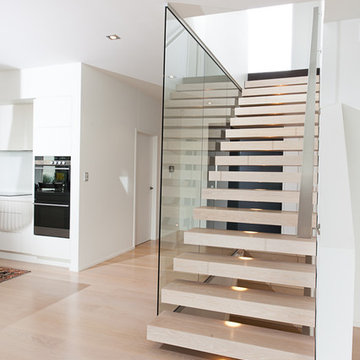
The treads of these stairs are made from American oak timber with a blonded finish. Cantilevered from the wall, the treads appear as if they are floating. Its a great way to create a minimalistic look. A small LED light has been recessed into the underneath of each tread creating a spotlight on the tread below.
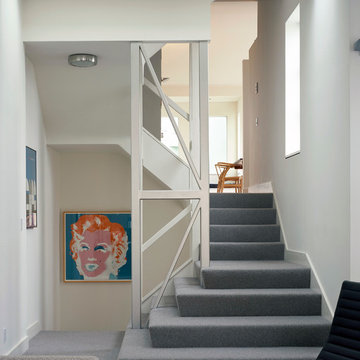
strategic layering of floor levels organized around the original central stair, the top portion of the building is a 1600 square-foot, multi-floored home, while the lower floors consist of two studio apartments – one front and one back.
Photographer Cesar Rubio
51 288 foton på mellanstor trappa
7
