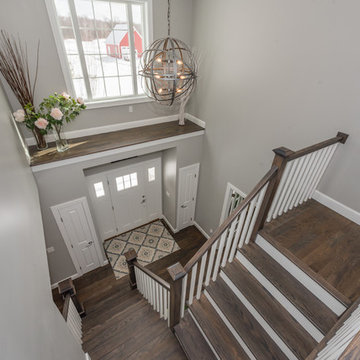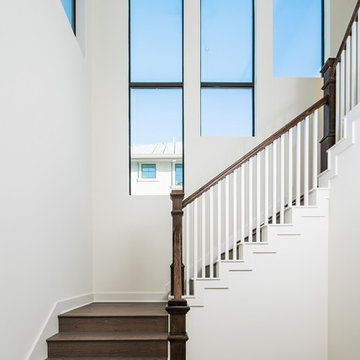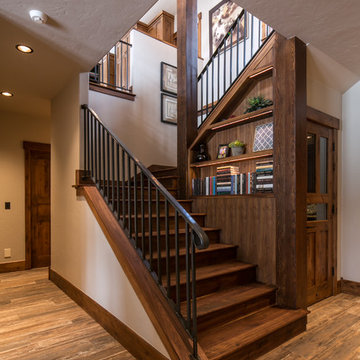51 288 foton på mellanstor trappa
Sortera efter:
Budget
Sortera efter:Populärt i dag
81 - 100 av 51 288 foton
Artikel 1 av 2
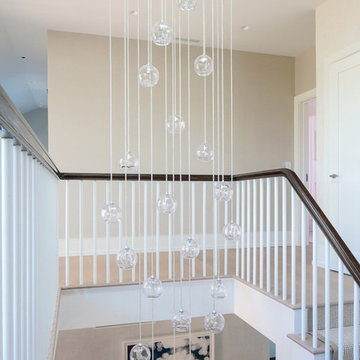
The sprawling 10,000 Square foot home is the perfect summer getaway for this beautiful young family of four. The well-established couple hired us to transform a traditional Hamptons home into a contemporary weekend delight.
Upon entering the house, you are immediately welcomed by an impressive fixture that falls from the second floor to the first - the first of the many artisanal lighting pieces installed throughout the home. The client’s lifestyle and entertaining goals were easily met with an abundance of outdoor seating, decks, balconies, and a special infinity pool and garden areas.
Project designed by interior design firm, Betty Wasserman Art & Interiors. From their Chelsea base, they serve clients in Manhattan and throughout New York City, as well as across the tri-state area and in The Hamptons.
For more about Betty Wasserman, click here: https://www.bettywasserman.com/
To learn more about this project, click here: https://www.bettywasserman.com/spaces/daniels-lane-getaway/
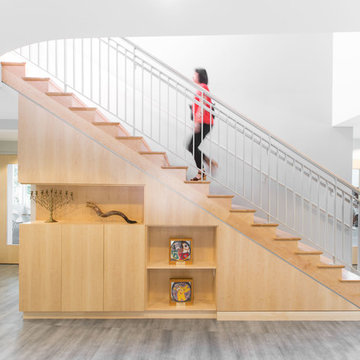
Samara Vise, Photographer and Abacus Architects
Idéer för mellanstora funkis raka trappor i trä, med sättsteg i trä och räcke i metall
Idéer för mellanstora funkis raka trappor i trä, med sättsteg i trä och räcke i metall
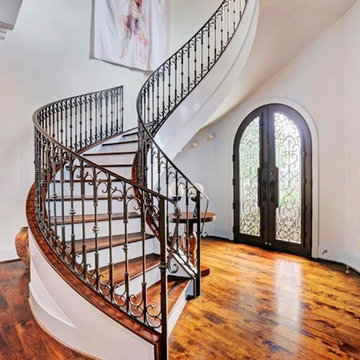
Bild på en mellanstor medelhavsstil svängd trappa i trä, med sättsteg i målat trä och räcke i metall

The new wide plank oak flooring continues throughout the entire first and second floors with a lovely open staircase lit by a chandelier, skylights and flush in-wall step lighting.
Kate Benjamin Photography
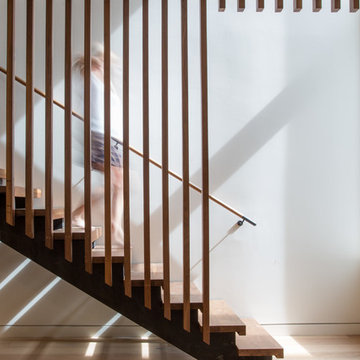
Modern inredning av en mellanstor rak trappa i trä, med öppna sättsteg och räcke i flera material
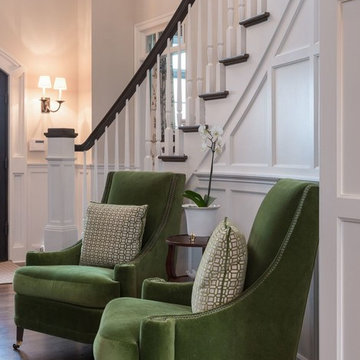
Idéer för en mellanstor klassisk svängd trappa, med heltäckningsmatta, sättsteg med heltäckningsmatta och räcke i trä
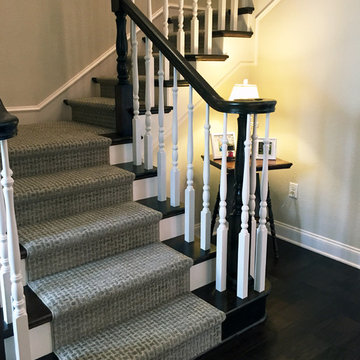
Staircase Runner
Exempel på en mellanstor klassisk l-trappa, med heltäckningsmatta, sättsteg med heltäckningsmatta och räcke i trä
Exempel på en mellanstor klassisk l-trappa, med heltäckningsmatta, sättsteg med heltäckningsmatta och räcke i trä
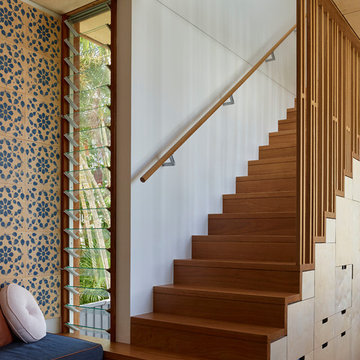
Scott Burrows
Foto på en mellanstor funkis trappa i trä, med sättsteg i trä och räcke i trä
Foto på en mellanstor funkis trappa i trä, med sättsteg i trä och räcke i trä
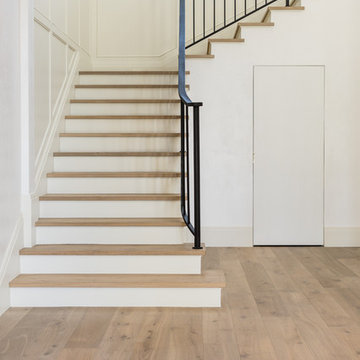
Inspiration för en mellanstor funkis svängd trappa i metall, med sättsteg i trä
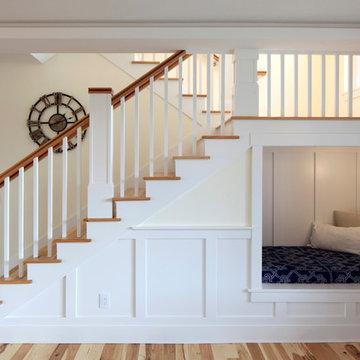
A reading nook under the stairs in the family room is a cozy spot to curl up with a book. Expansive views greet you through every tilt & swing triple paned window. Designed to be effortlessly comfortable using minimal energy, with exquisite finishes and details, this home is a beautiful and cozy retreat from the bustle of everyday life.
Jen G. Pywell

Here we have a contemporary residence we designed in the Bellevue area. Some areas we hope you give attention to; floating vanities in the bathrooms along with flat panel cabinets, dark hardwood beams (giving you a loft feel) outdoor fireplace encased in cultured stone and an open tread stair system with a wrought iron detail.
Photography: Layne Freedle
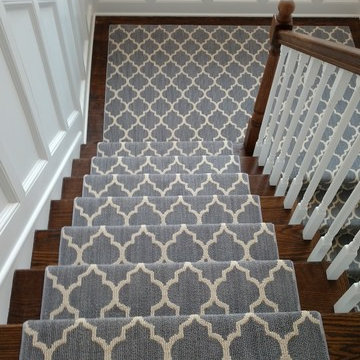
Stair runner installed in Larchmont. Tuftex Taza
Idéer för en mellanstor klassisk u-trappa i trä
Idéer för en mellanstor klassisk u-trappa i trä
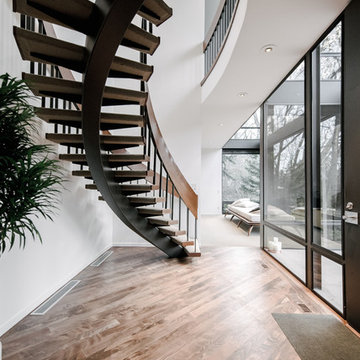
Idéer för att renovera en mellanstor funkis svängd trappa, med heltäckningsmatta och öppna sättsteg
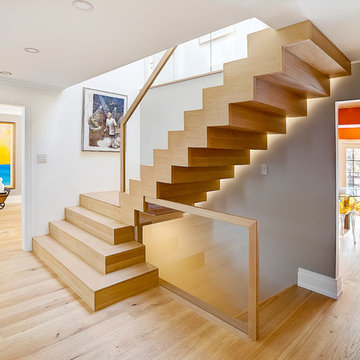
DQC Photography
Amber Stairs
Little Redstone Contracting
Inspiration för en mellanstor funkis l-trappa i trä, med sättsteg i trä
Inspiration för en mellanstor funkis l-trappa i trä, med sättsteg i trä
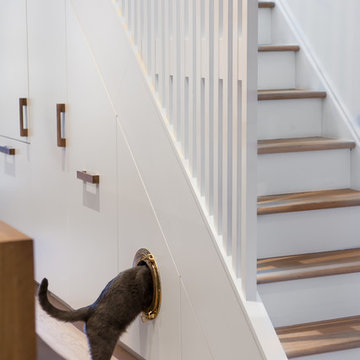
A refrigerator, coat closet, pantry, and pull-out cat litter were cleverly integrated into cabinetry beneath the stair. A decorative screen guardrail was designed to allow light from the second floor skylight to filter through. A brass porthole was utilized to provide access to a concealed litter box.
51 288 foton på mellanstor trappa
5
