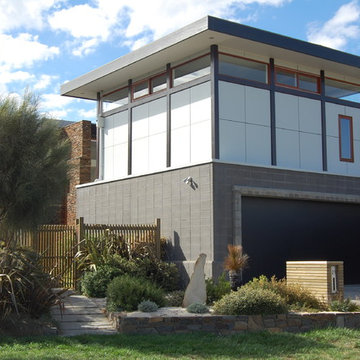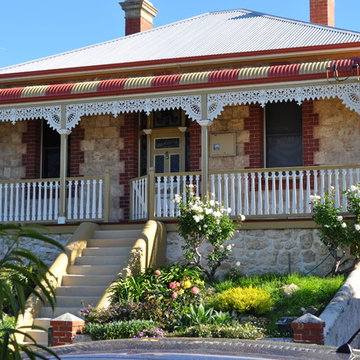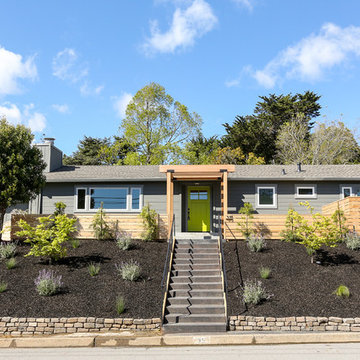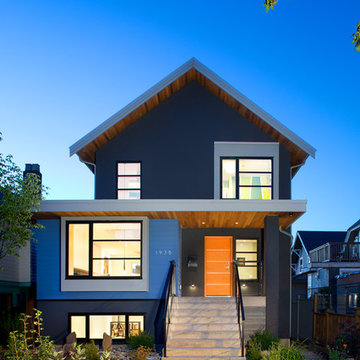136 355 foton på mellanstort hus
Sortera efter:
Budget
Sortera efter:Populärt i dag
321 - 340 av 136 355 foton
Artikel 1 av 5

The Field at Lambert Ranch
Irvine, CA
Builder: The New Home Company
Marketing Director: Joan Marcus-Colvin
Associate: Summers/Murphy & Partners
Inspiration för ett mellanstort medelhavsstil vitt hus, med två våningar och stuckatur
Inspiration för ett mellanstort medelhavsstil vitt hus, med två våningar och stuckatur
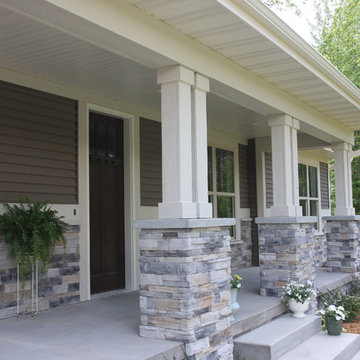
Customized front porch from the Wausau Homes Crater Lake floor plan. Front exterior with white trim and stone accent.
Inredning av ett klassiskt mellanstort brunt hus, med allt i ett plan och blandad fasad
Inredning av ett klassiskt mellanstort brunt hus, med allt i ett plan och blandad fasad

Design by Vibe Design Group
Photography by Robert Hamer
Inredning av ett modernt mellanstort brunt trähus, med två våningar och platt tak
Inredning av ett modernt mellanstort brunt trähus, med två våningar och platt tak
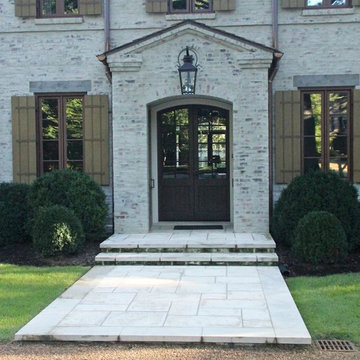
Foto på ett mellanstort vintage grått hus, med två våningar, tegel, valmat tak och tak med takplattor
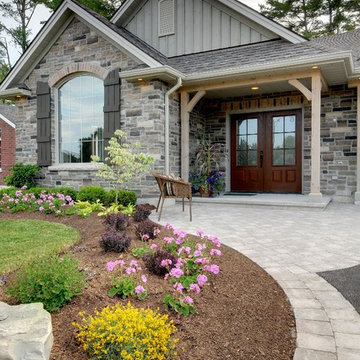
Exterior view
Exempel på ett mellanstort klassiskt beige stenhus, med allt i ett plan
Exempel på ett mellanstort klassiskt beige stenhus, med allt i ett plan
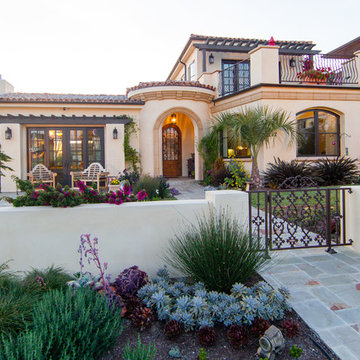
Trevor Povah Photography
Foto på ett mellanstort medelhavsstil beige hus, med två våningar, stuckatur och valmat tak
Foto på ett mellanstort medelhavsstil beige hus, med två våningar, stuckatur och valmat tak
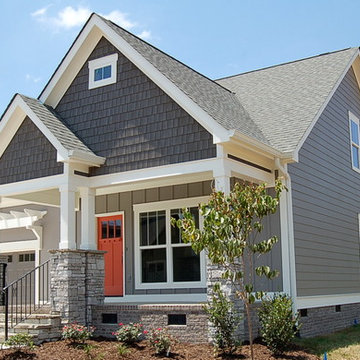
This craftsman beauty is decked out in an array of color. This homes boasts character with the mixture of greys, with the very punchy front door, and a hint of pale blue just under the porch ceilings. This home has a side porch instead of a rear porch. The interior offers open floor plan that is great for entertaining guests. Beautiful custom built cabinetry with a farmhouse style sink.
Connie McCoy

Photos by Francis and Francis Photography
The Anderson Residence is ‘practically’ a new home in one of Las Vegas midcentury modern neighborhoods McNeil. The house is the current home of Ian Anderson the local Herman Miller dealer and Shanna Anderson of Leeland furniture family. When Ian first introduced CSPA studio to the project it was burned down house. Turns out that the house is a 1960 midcentury modern sister of two homes that was destroyed by arson in a dispute between landlord and tenant. Once inside the burned walls it was quite clear what a wonderful house it once was. Great care was taken to try and restore the house to a similar splendor. The reality is the remodel didn’t involve much of the original house, by the time the fire damage was remediated there wasn’t much left. The renovation includes an additional 1000 SF of office, guest bedroom, laundry, mudroom, guest toilet outdoor shower and a garage. The roof line was raised in order to accommodate a forced air mechanical system, but care was taken to keep the lines long and low (appearing) to match the midcentury modern style.
The House is an H-shape. Typically houses of this time period would have small rooms with long narrow hallways. However in this case with the walls burned out one can see from one side of the house to other creating a huge feeling space. It was decided to totally open the East side of the house and make the kitchen which gently spills into the living room and wood burning fireplace the public side. New windows and a huge 16’ sliding door were added all the way around the courtyard so that one can see out and across into the private side. On the west side of the house the long thin hallway is opened up by the windows to the courtyard and the long wall offers an opportunity for a gallery style art display. The long hallway opens to two bedrooms, shared bathroom and master bedroom. The end of the hallway opens to a casual living room and the swimming pool area.
The house has no formal dining room but a 15’ custom crafted table by Ian’s sculptor father that is an extension of the kitchen island.
The H-shape creates two covered areas, one is the front entry courtyard, fenced in by a Brazilian walnut enclosure and crowned by a steel art installation by Ian’s father. The rear covered courtyard is a breezy spot for chilling out on a hot desert day.
The pool was re-finished and a shallow soaking deck added. A new barbeque and covered patio added. Some of the large plant material was salvaged and nursed back to health and a complete new desert landscape was re-installed to bring the exterior to life.

Reverse Shed Eichler
This project is part tear-down, part remodel. The original L-shaped plan allowed the living/ dining/ kitchen wing to be completely re-built while retaining the shell of the bedroom wing virtually intact. The rebuilt entertainment wing was enlarged 50% and covered with a low-slope reverse-shed roof sloping from eleven to thirteen feet. The shed roof floats on a continuous glass clerestory with eight foot transom. Cantilevered steel frames support wood roof beams with eaves of up to ten feet. An interior glass clerestory separates the kitchen and livingroom for sound control. A wall-to-wall skylight illuminates the north wall of the kitchen/family room. New additions at the back of the house add several “sliding” wall planes, where interior walls continue past full-height windows to the exterior, complimenting the typical Eichler indoor-outdoor ceiling and floor planes. The existing bedroom wing has been re-configured on the interior, changing three small bedrooms into two larger ones, and adding a guest suite in part of the original garage. A previous den addition provided the perfect spot for a large master ensuite bath and walk-in closet. Natural materials predominate, with fir ceilings, limestone veneer fireplace walls, anigre veneer cabinets, fir sliding windows and interior doors, bamboo floors, and concrete patios and walks. Landscape design by Bernard Trainor: www.bernardtrainor.com (see “Concrete Jungle” in April 2014 edition of Dwell magazine). Microsoft Media Center installation of the Year, 2008: www.cybermanor.com/ultimate_install.html (automated shades, radiant heating system, and lights, as well as security & sound).
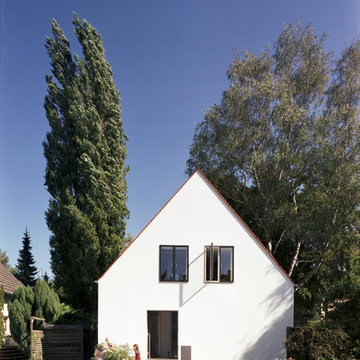
Fotos: Lioba Schneider Architekturfotografie
I Architekt: falke architekten köln
Inredning av ett modernt mellanstort vitt hus, med två våningar, sadeltak och stuckatur
Inredning av ett modernt mellanstort vitt hus, med två våningar, sadeltak och stuckatur
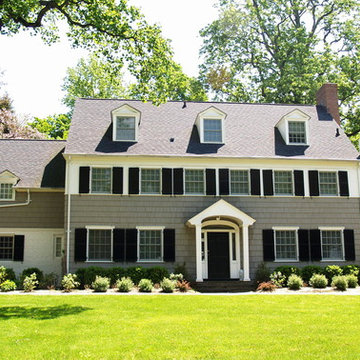
Ginger Smith
Exempel på ett mellanstort klassiskt grått hus, med tre eller fler plan, sadeltak och tak i shingel
Exempel på ett mellanstort klassiskt grått hus, med tre eller fler plan, sadeltak och tak i shingel
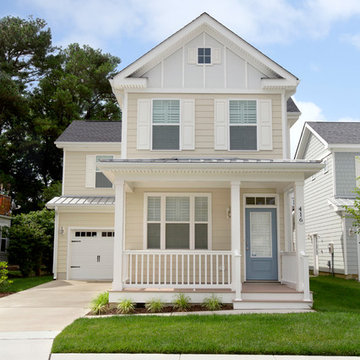
Idéer för ett mellanstort maritimt beige hus, med tre eller fler plan, blandad fasad och sadeltak
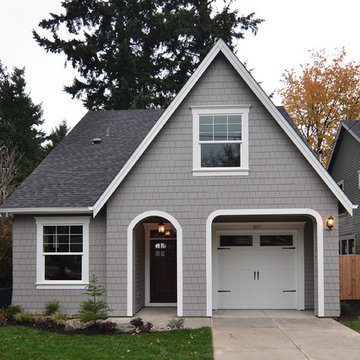
The Morrison house plan by Renaissance Homes comes in two exterior finishes. This is the Morrison Cottage elevation.
Exempel på ett mellanstort klassiskt trähus, med två våningar
Exempel på ett mellanstort klassiskt trähus, med två våningar
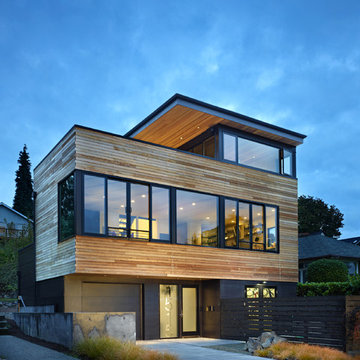
A new Seattle modern house designed by chadbourne + doss architects houses a couple and their 18 bicycles. 3 floors connect indoors and out and provide panoramic views of Lake Washington.
photo by Benjamin Benschneider
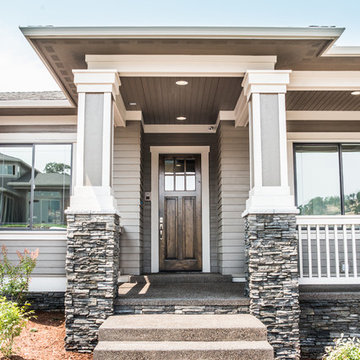
Exempel på ett mellanstort klassiskt grått hus, med allt i ett plan och blandad fasad

Russell Abraham
Exempel på ett mellanstort modernt hus, med blandad fasad, två våningar och platt tak
Exempel på ett mellanstort modernt hus, med blandad fasad, två våningar och platt tak
136 355 foton på mellanstort hus
17
