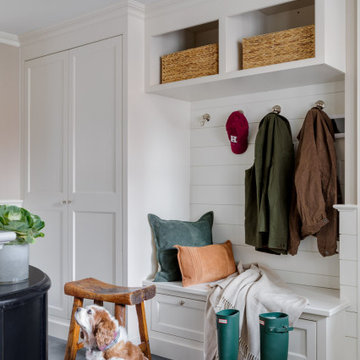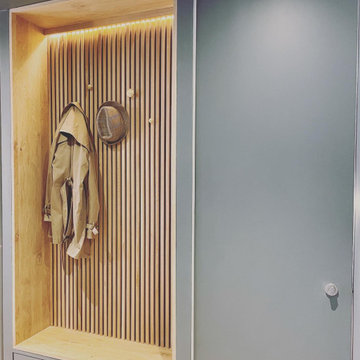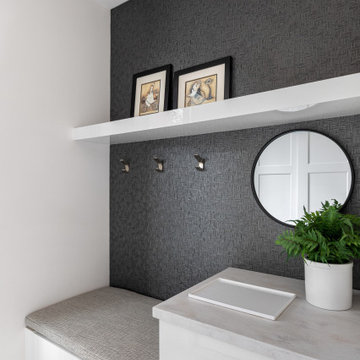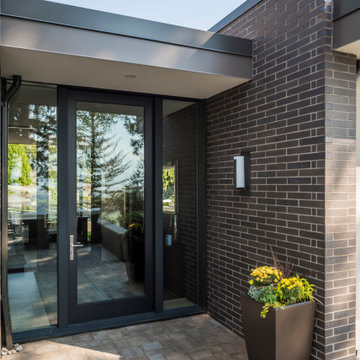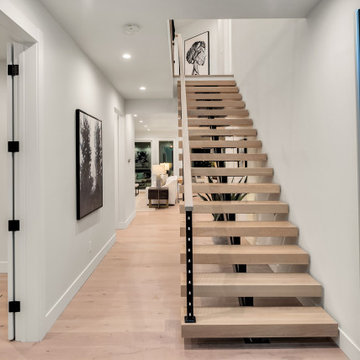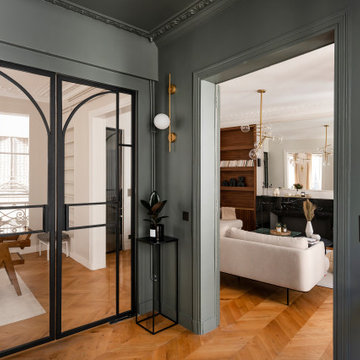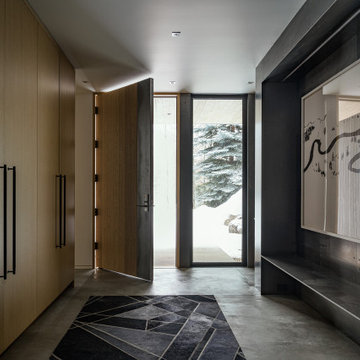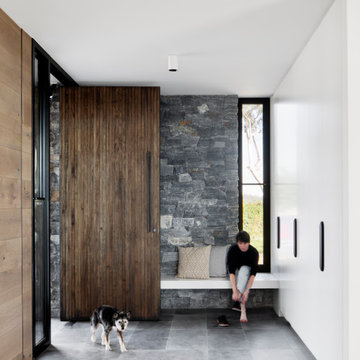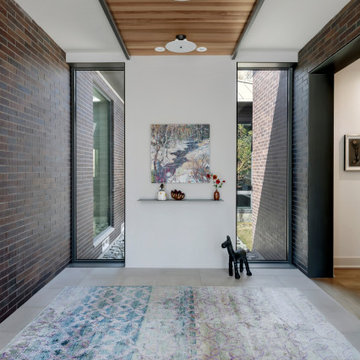152 778 foton på modern entré
Sortera efter:
Budget
Sortera efter:Populärt i dag
81 - 100 av 152 778 foton
Artikel 1 av 2

Chartwell Barn: ebony stained wood front door
The owner-designed, Chartwell Barn, is a self-build encapsulating elegance and contemporary living. We love the way the front door is framed by aluminium glazing above and to the side and opens into a galleried hall muted to tones of concrete grey and black.
The front door (which is oversized with a pivot opening) is a mixture of designs – the Rondo V and the Lettera. The client was eager to match to the cladding as much as possible so instead of a black painted RAL door, he opted for a European Oak hardwood door stained with ebony oil. The letter etching and concealed handle complete the story creating a front door of dreams.
Door details:
Door design: Rondo V/ Lettera e98 flush pivot
Door finish: Oak with ebony oil
Handle option: Concealed
Door size: 1.4 x 2.9m
Hitta den rätta lokala yrkespersonen för ditt projekt
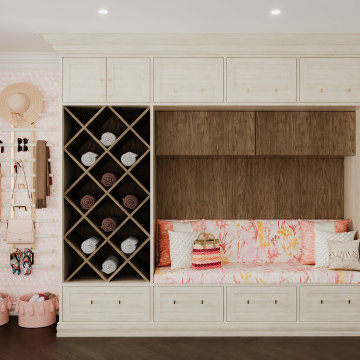
Mudrooms are practical entryway spaces that serve as a buffer between the outdoors and the main living areas of a home. Typically located near the front or back door, mudrooms are designed to keep the mess of the outside world at bay.
These spaces often feature built-in storage for coats, shoes, and accessories, helping to maintain a tidy and organized home. Durable flooring materials, such as tile or easy-to-clean surfaces, are common in mudrooms to withstand dirt and moisture.
Additionally, mudrooms may include benches or cubbies for convenient seating and storage of bags or backpacks. With hooks for hanging outerwear and perhaps a small sink for quick cleanups, mudrooms efficiently balance functionality with the demands of an active household, providing an essential transitional space in the home.
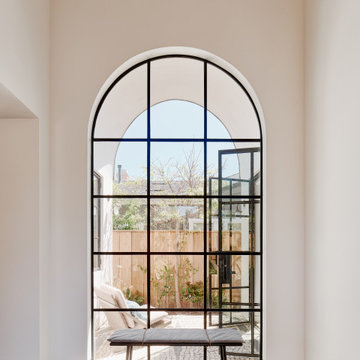
Rather than starting with an outcome in mind, this 1,400 square foot residence began from a polemic place - exploring shared conviction regarding the concentrated power of living with a smaller footprint. From the gabled silhouette to passive ventilation, the home captures the nostalgia for the past with the sustainable practices of the future.
While the exterior materials contrast a calm, minimal palette with the sleek lines of the gabled silhouette, the interior spaces embody a playful, artistic spirit. From the hand painted De Gournay wallpaper in the master bath to the rugged texture of the over-grouted limestone and Portuguese cobblestones, the home is an experience that encapsulates the unexpected and the timeless.
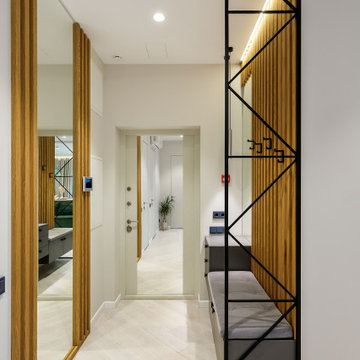
Вид на входную группу с зеркалом до потолка и дубовыми рейками
Idéer för att renovera en mellanstor funkis entré, med vita väggar och vitt golv
Idéer för att renovera en mellanstor funkis entré, med vita väggar och vitt golv

Lowell Custom Homes, Lake Geneva, WI
Entry way with double doors and sidelights open to cable stair railings on a floating staircase.
Modern inredning av en stor foajé, med beige väggar, mörkt trägolv, en dubbeldörr och mörk trädörr
Modern inredning av en stor foajé, med beige väggar, mörkt trägolv, en dubbeldörr och mörk trädörr

Idéer för att renovera en stor funkis foajé, med vita väggar, ljust trägolv, en enkeldörr, glasdörr och brunt golv

Dans cet appartement haussmannien un peu sombre, les clients souhaitaient une décoration épurée, conviviale et lumineuse aux accents de maison de vacances. Nous avons donc choisi des matériaux bruts, naturels et des couleurs pastels pour créer un cocoon connecté à la Nature... Un îlot de sérénité au sein de la capitale!
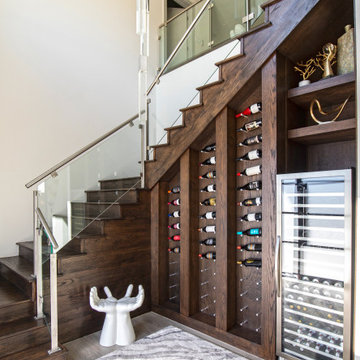
This family moved from CA to TX and wanted to bring their modern style with them. See all the pictures to see the gorgeous modern design.
Inspiration för små moderna foajéer, med vita väggar, klinkergolv i porslin och brunt golv
Inspiration för små moderna foajéer, med vita väggar, klinkergolv i porslin och brunt golv

front door centred on tree
Modern inredning av en mellanstor ingång och ytterdörr, med vita väggar, mellanmörkt trägolv, en enkeldörr och en grön dörr
Modern inredning av en mellanstor ingång och ytterdörr, med vita väggar, mellanmörkt trägolv, en enkeldörr och en grön dörr
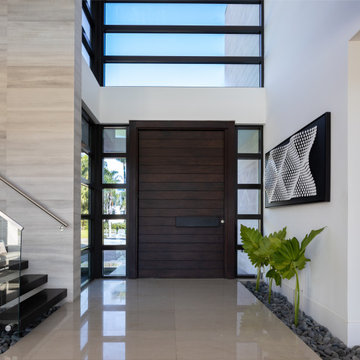
Our Windmill Ranches residence was designed for an amazing family with a true passion for art and design. Its delicate sloped roof volumes float above the site capturing the stunning views of the lake, while dramatic double height living areas maximize the relationship between the interiors and the exteriors.
The master suite features its own private wing enjoying deep intimate views of the landscape, while a floor to ceiling glass bridge connects it to the rest of the home.
152 778 foton på modern entré
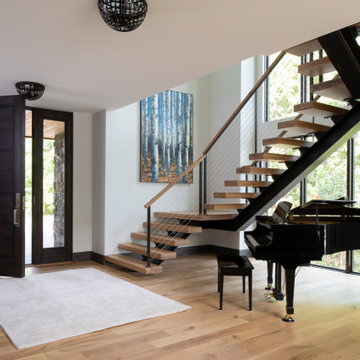
Inspiration för en funkis foajé, med vita väggar, mellanmörkt trägolv, en enkeldörr, en svart dörr och brunt golv
5
