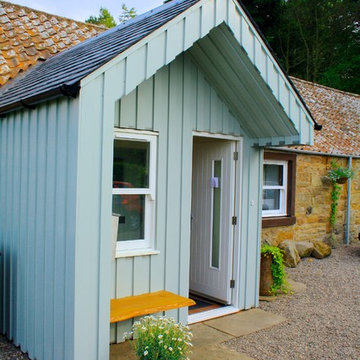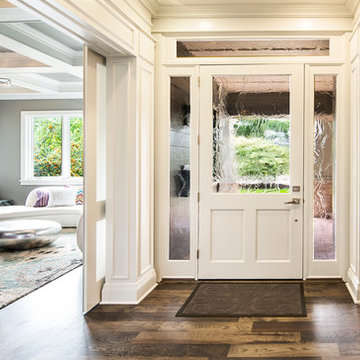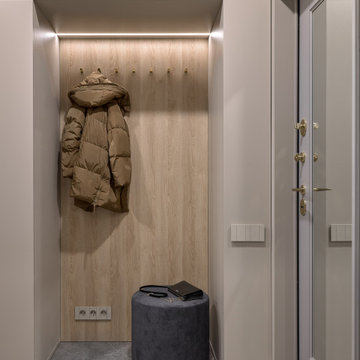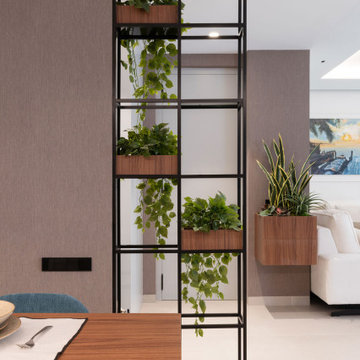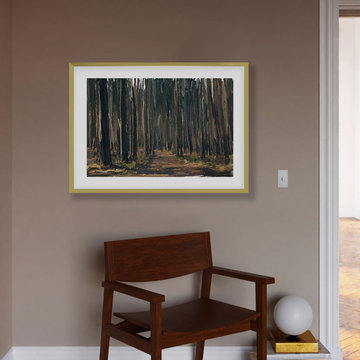152 833 foton på modern entré
Sortera efter:
Budget
Sortera efter:Populärt i dag
21 - 40 av 152 833 foton
Artikel 1 av 2

Foyer Area with gorgeous light fixture
Idéer för att renovera en stor funkis foajé, med vita väggar, ljust trägolv, en dubbeldörr, en svart dörr och brunt golv
Idéer för att renovera en stor funkis foajé, med vita väggar, ljust trägolv, en dubbeldörr, en svart dörr och brunt golv

This home remodel is a celebration of curves and light. Starting from humble beginnings as a basic builder ranch style house, the design challenge was maximizing natural light throughout and providing the unique contemporary style the client’s craved.
The Entry offers a spectacular first impression and sets the tone with a large skylight and an illuminated curved wall covered in a wavy pattern Porcelanosa tile.
The chic entertaining kitchen was designed to celebrate a public lifestyle and plenty of entertaining. Celebrating height with a robust amount of interior architectural details, this dynamic kitchen still gives one that cozy feeling of home sweet home. The large “L” shaped island accommodates 7 for seating. Large pendants over the kitchen table and sink provide additional task lighting and whimsy. The Dekton “puzzle” countertop connection was designed to aid the transition between the two color countertops and is one of the homeowner’s favorite details. The built-in bistro table provides additional seating and flows easily into the Living Room.
A curved wall in the Living Room showcases a contemporary linear fireplace and tv which is tucked away in a niche. Placing the fireplace and furniture arrangement at an angle allowed for more natural walkway areas that communicated with the exterior doors and the kitchen working areas.
The dining room’s open plan is perfect for small groups and expands easily for larger events. Raising the ceiling created visual interest and bringing the pop of teal from the Kitchen cabinets ties the space together. A built-in buffet provides ample storage and display.
The Sitting Room (also called the Piano room for its previous life as such) is adjacent to the Kitchen and allows for easy conversation between chef and guests. It captures the homeowner’s chic sense of style and joie de vivre.
Hitta den rätta lokala yrkespersonen för ditt projekt

Entering the property, the white tones of the hallway bring about a uniquely Victorian feeling to the place. The framed photos on the wall give the place life, a sense of homeliness — that this is not just a house, but a welcoming family home. The clear lines and design also let the beautiful chevron pattern of the floor to pop-out.
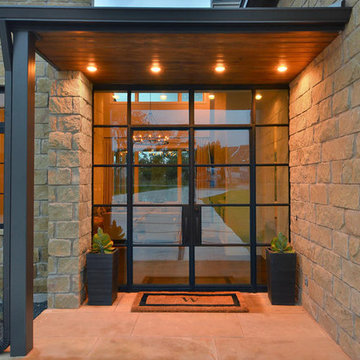
Inspiration för en funkis ingång och ytterdörr, med en dubbeldörr och glasdörr

Renovated side entrance / mudroom with unique pet storage. Custom built-in dog cage / bed integrated into this renovation with pet in mind. Dog-cage is custom chrome design. Mudroom complete with white subway tile walls, white side door, dark hardwood recessed panel cabinets for provide more storage. Large wood panel flooring. Room acts as a laundry room as well.
Architect - Hierarchy Architects + Designers, TJ Costello
Photographer - Brian Jordan, Graphite NYC
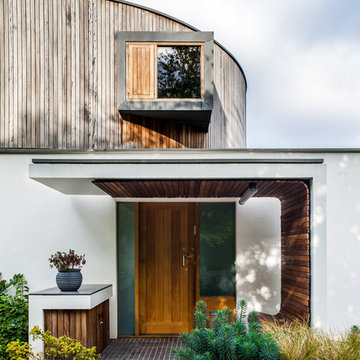
David Butler
Inspiration för en funkis ingång och ytterdörr, med en enkeldörr
Inspiration för en funkis ingång och ytterdörr, med en enkeldörr
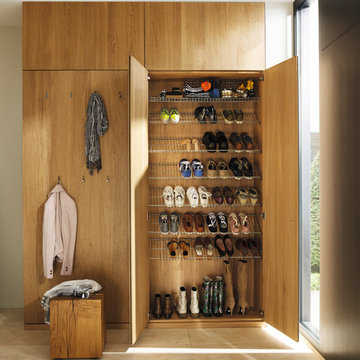
Transform your hallway with made-to-order cabinets with hidden coat racks, shoe cabinets, glove compartments, flush-fitting coat hooks and shoe racks.
Hallways can be returned to pristine condition once hallway furniture is installed to help organise things.
Available in Alder, Beech, Cherry, Oak and Walnut.
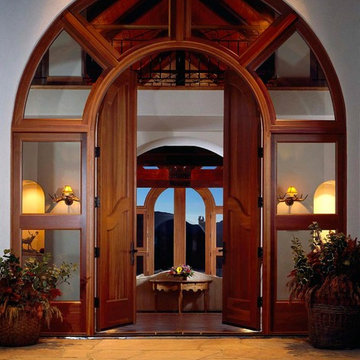
Idéer för att renovera en funkis entré, med en dubbeldörr och mellanmörk trädörr

Tom Powel Imaging
Idéer för att renovera en mellanstor funkis ingång och ytterdörr, med vita väggar, marmorgolv, en dubbeldörr, en vit dörr och flerfärgat golv
Idéer för att renovera en mellanstor funkis ingång och ytterdörr, med vita väggar, marmorgolv, en dubbeldörr, en vit dörr och flerfärgat golv
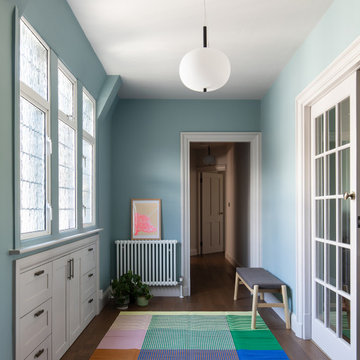
We have enhanced the entrance hall by incorporating a charming blue colour which offers a warm and welcoming ambience.
Inredning av en modern mellanstor hall, med blå väggar, mörkt trägolv, en pivotdörr, metalldörr och brunt golv
Inredning av en modern mellanstor hall, med blå väggar, mörkt trägolv, en pivotdörr, metalldörr och brunt golv
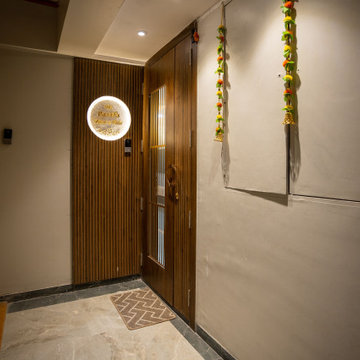
In the entrance we have incorporated wooden paneling, with a special focus on the nameplate panel. For the nameplate panel, we've used wooden laminate with grooves, and painted grooves with golden paint Due to space constraints and the wider width of the main door, we've designed a double door setup. One side of the door remains smaller while the other side is larger. The smaller door features a continuation of the nameplate panel design, while the larger door showcases a CNC-cut golden metal jaali.

The Balanced House was initially designed to investigate simple modular architecture which responded to the ruggedness of its Australian landscape setting.
This dictated elevating the house above natural ground through the construction of a precast concrete base to accentuate the rise and fall of the landscape. The concrete base is then complimented with the sharp lines of Linelong metal cladding and provides a deliberate contrast to the soft landscapes that surround the property.
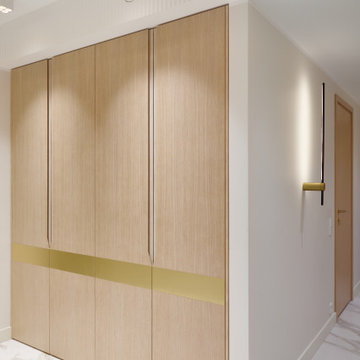
Modern inredning av en entré, med vita väggar, klinkergolv i keramik och vitt golv
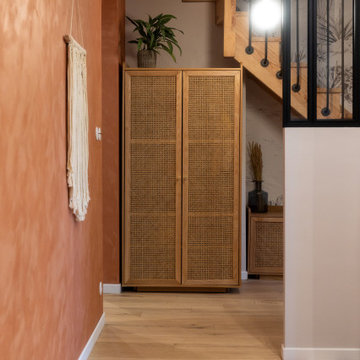
Maison 170 M2
Rénovation complète d'une maison à colombages dans les Landes, construite il y a une quarantaine d'années, et qui était en très mauvais état y compris l'extérieur.
Les clients ont tout de suite vu le potentiel de cette demeure de 170 M2 sur 2 étages.
Son espace atypique a été entièrement repensé et modernisé car elle était très cloisonnée. En effet, la maison possédait de minuscules pièces, 2 couloirs, beaucoup de lambris au bois sombre... Nous avons voulu conserver son charme tout en la rendant confortable, spacieuse et fonctionnelle. Cette maison est devenue un lieu chaleureux et apaisant au style épuré avec des matériaux naturels.
La maison dispose d'une grande pièce à vivre avec insert autour duquel s'articule un salon TV et un coin lecture, une salle à manger et une grande cuisine ouverte avec îlot. La salle de bain au carrelage des années 70 s'est transformée en SPA grâce à la pose d'une douche à l'italienne et d'une baignoire îlot, le tout recouvert d'un magnifique béton ciré. Et nous avons créé une 2ème salle d'eau à l'étage. La maison a dorénavant 5 chambres dont 1 dortoir. Nous avons fait poser des verrières pour laisser passer la lumière naturelle et un escalier a été conçu sur mesure pour accéder aux chambres du haut.
Les extérieurs ont été également repensés notamment en créant une terrasse mêlant bois et béton ciré, ainsi qu'une piscine.
Nos clients sont ravis et nous aussi!
152 833 foton på modern entré

Idéer för att renovera ett litet funkis kapprum, med klinkergolv i porslin, en enkeldörr, en vit dörr och grått golv
2
