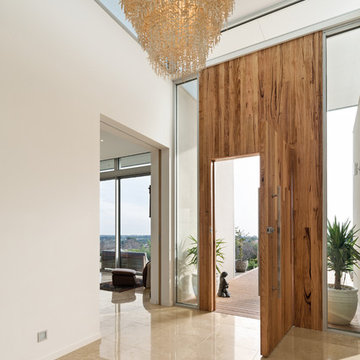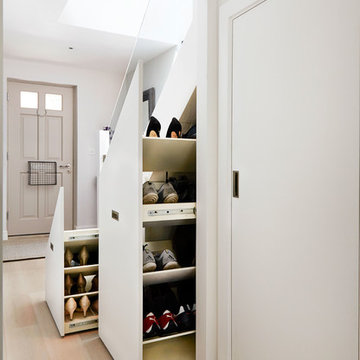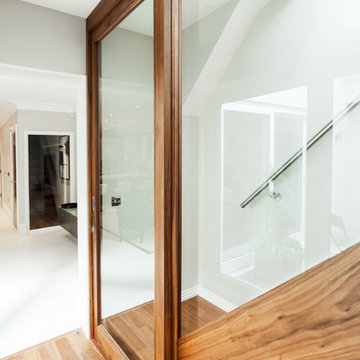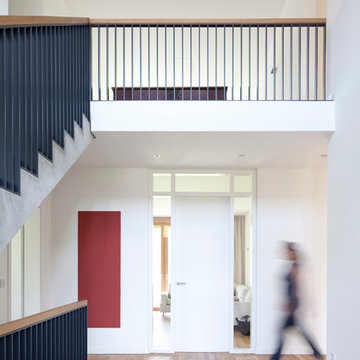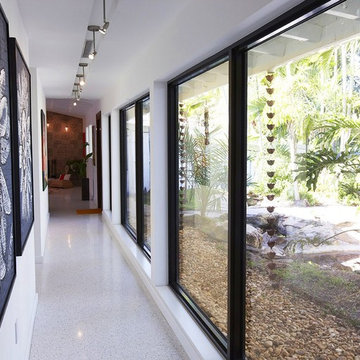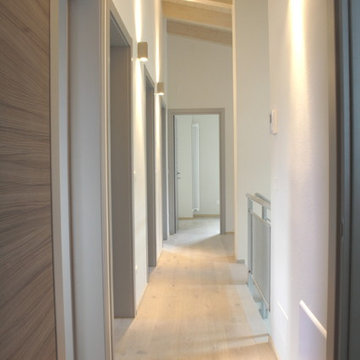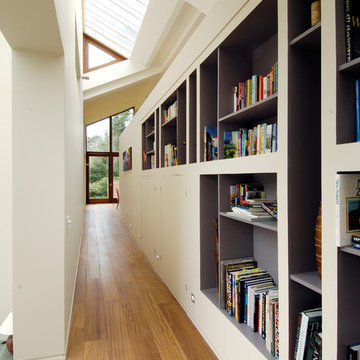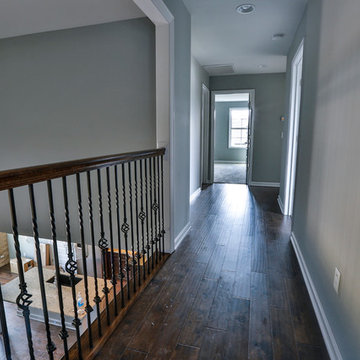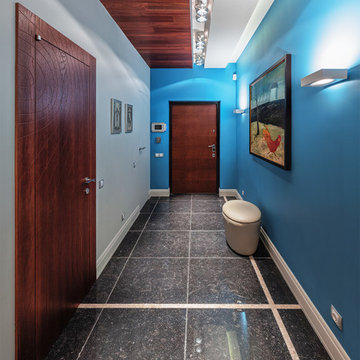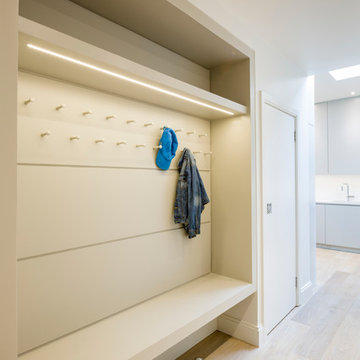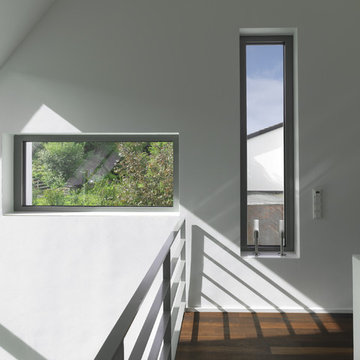117 735 foton på modern hall
Sortera efter:
Budget
Sortera efter:Populärt i dag
161 - 180 av 117 735 foton
Artikel 1 av 2
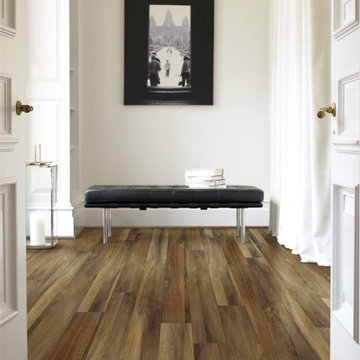
Inredning av en modern mellanstor hall, med vita väggar, vinylgolv och brunt golv
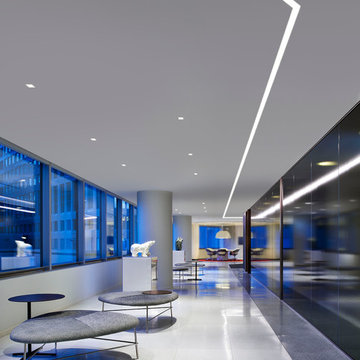
TruLine leads the way with illumination that comes from the wall itself—resulting in artistic freedom and dynamic spaces. Photo by: Gensler/Ryan Gobuty
Hitta den rätta lokala yrkespersonen för ditt projekt

FAMILY HOME IN SURREY
The architectural remodelling, fitting out and decoration of a lovely semi-detached Edwardian house in Weybridge, Surrey.
We were approached by an ambitious couple who’d recently sold up and moved out of London in pursuit of a slower-paced life in Surrey. They had just bought this house and already had grand visions of transforming it into a spacious, classy family home.
Architecturally, the existing house needed a complete rethink. It had lots of poky rooms with a small galley kitchen, all connected by a narrow corridor – the typical layout of a semi-detached property of its era; dated and unsuitable for modern life.
MODERNIST INTERIOR ARCHITECTURE
Our plan was to remove all of the internal walls – to relocate the central stairwell and to extend out at the back to create one giant open-plan living space!
To maximise the impact of this on entering the house, we wanted to create an uninterrupted view from the front door, all the way to the end of the garden.
Working closely with the architect, structural engineer, LPA and Building Control, we produced the technical drawings required for planning and tendering and managed both of these stages of the project.
QUIRKY DESIGN FEATURES
At our clients’ request, we incorporated a contemporary wall mounted wood burning stove in the dining area of the house, with external flue and dedicated log store.
The staircase was an unusually simple design, with feature LED lighting, designed and built as a real labour of love (not forgetting the secret cloak room inside!)
The hallway cupboards were designed with asymmetrical niches painted in different colours, backlit with LED strips as a central feature of the house.
The side wall of the kitchen is broken up by three slot windows which create an architectural feel to the space.
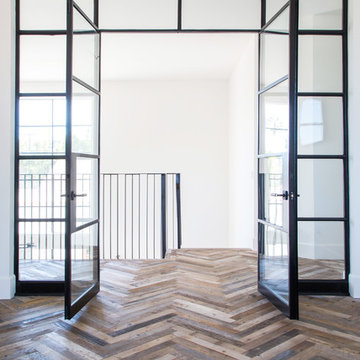
Interior Design by Ross Cassidy
Project Coordination by Elana Makovsky Parver
Photography by Bethany Nauert
Bild på en funkis hall
Bild på en funkis hall
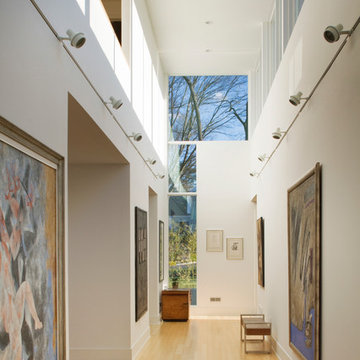
Southern facing clerestory windows flood the spine with natural light and bring daylight to windowless service spaces including a powder room, laundry room and mudroom.
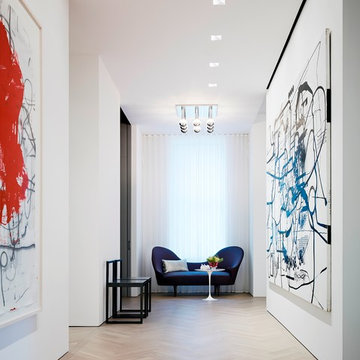
Kallosturiin, Designers
Natalie Fuller, Interior Designer
Joe Fletcher, Photography
Exempel på en modern hall, med vita väggar och ljust trägolv
Exempel på en modern hall, med vita väggar och ljust trägolv
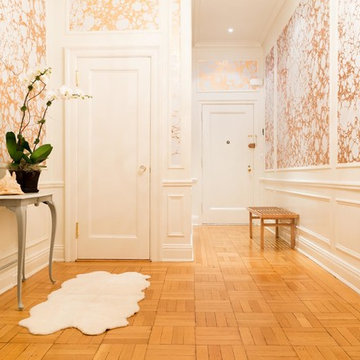
Wallpaper by Calico Wallpaper. Available at NewWall.com | The origins of Wabi are found in the landscapes of the ancient East, giving the impression of water flowing over pebbles.
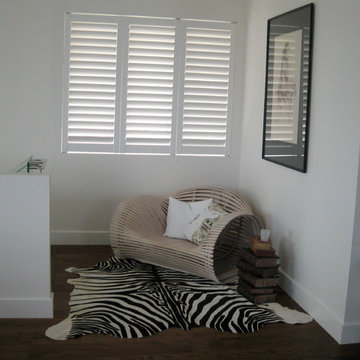
All Shutters and Blinds
Bild på en mellanstor funkis hall, med vita väggar och mörkt trägolv
Bild på en mellanstor funkis hall, med vita väggar och mörkt trägolv

Inspiration för mellanstora moderna hallar, med heltäckningsmatta, beige väggar och grått golv
117 735 foton på modern hall
9
