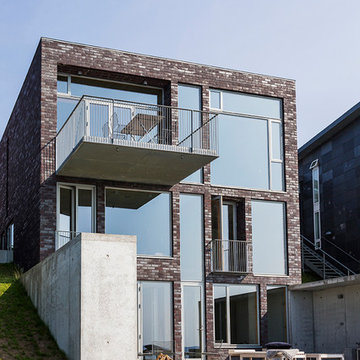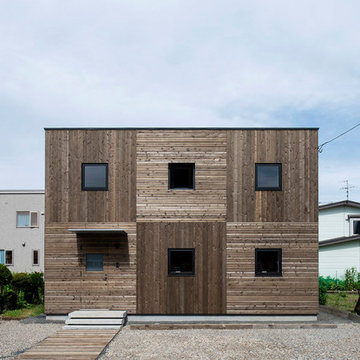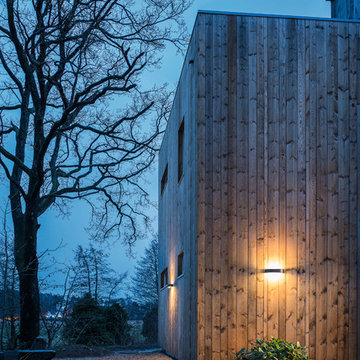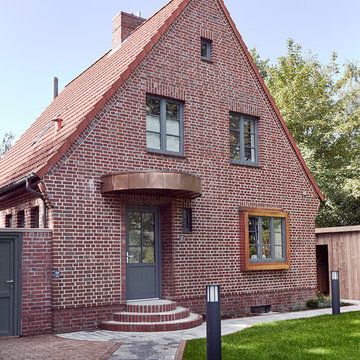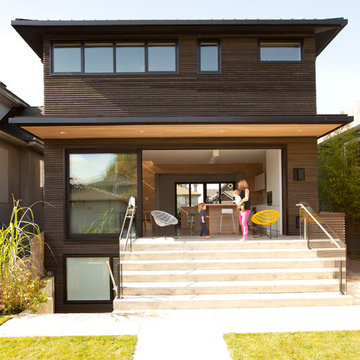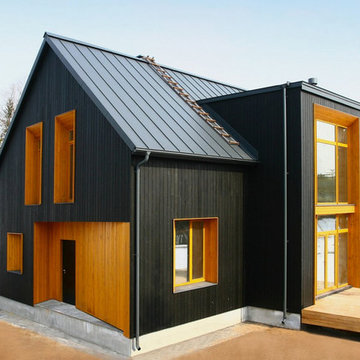11 361 foton på skandinaviskt hus
Sortera efter:
Budget
Sortera efter:Populärt i dag
1201 - 1220 av 11 361 foton
Artikel 1 av 2
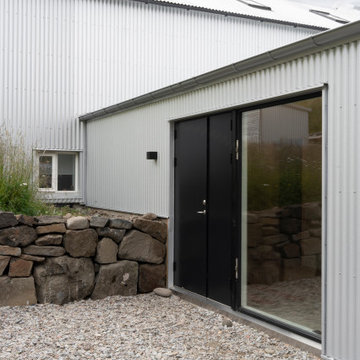
The Guesthouse Nýp at Skarðsströnd is situated on a former sheep farm overlooking the Breiðafjörður Nature Reserve in western Iceland. Originally constructed as a farmhouse in 1936, the building was deserted in the 1970s, slowly falling into disrepair before the new owners eventually began rebuilding in 2001. Since 2006, it has come to be known as a cultural hub of sorts, playing host to various exhibitions, lectures, courses and workshops.
The brief was to conceive a design that would make better use of the existing facilities, allowing for more multifunctional spaces for various cultural activities. This not only involved renovating the main house, but also rebuilding and enlarging the adjoining sheep-shed. Nýp’s first guests arrived in 2013 and where accommodated in two of the four bedrooms in the remodelled farmhouse. The reimagined sheep shed added a further three ensuite guestrooms with a separate entrance. This offers the owners greater flexibility, with the possibility of hosting larger events in the main house without disturbing guests. The new entrance hall and connection to the farmhouse has been given generous dimensions allowing it to double as an exhibition space.
The main house is divided vertically in two volumes with the original living quarters to the south and a barn for hay storage to the North. Bua inserted an additional floor into the barn to create a raised event space with a series of new openings capturing views to the mountains and the fjord. Driftwood, salvaged from a neighbouring beach, has been used as columns to support the new floor. Steel handrails, timber doors and beams have been salvaged from building sites in Reykjavik old town.
The ruins of concrete foundations have been repurposed to form a structured kitchen garden. A steel and polycarbonate structure has been bolted to the top of one concrete bay to create a tall greenhouse, also used by the client as an extra sitting room in the warmer months.
Staying true to Nýp’s ethos of sustainability and slow tourism, Studio Bua took a vernacular approach with a form based on local turf homes and a gradual renovation that focused on restoring and reinterpreting historical features while making full use of local labour, techniques and materials such as stone-turf retaining walls and tiles handmade from local clay.
Since the end of the 19th century, the combination of timber frame and corrugated metal cladding has been widespread throughout Iceland, replacing the traditional turf house. The prevailing wind comes down the valley from the north and east, and so it was decided to overclad the rear of the building and the new extension in corrugated aluzinc - one of the few materials proven to withstand the extreme weather.
In the 1930's concrete was the wonder material, even used as window frames in the case of Nýp farmhouse! The aggregate for the house is rather course with pebbles sourced from the beach below, giving it a special character. Where possible the original concrete walls have been retained and exposed, both internally and externally. The 'front' facades towards the access road and fjord have been repaired and given a thin silicate render (in the original colours) which allows the texture of the concrete to show through.
The project was developed and built in phases and on a modest budget. The site team was made up of local builders and craftsmen including the neighbouring farmer – who happened to own a cement truck. A specialist local mason restored the fragile concrete walls, none of which were reinforced.
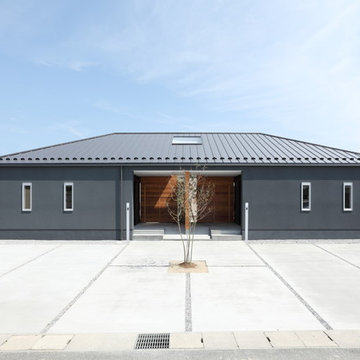
Foto på ett stort nordiskt grått hus, med allt i ett plan, valmat tak och tak i metall
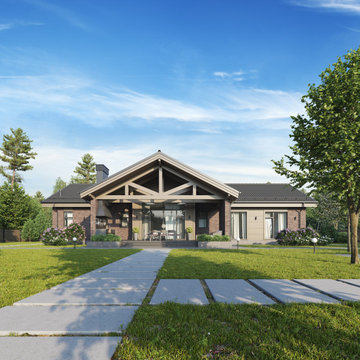
Проект одноэтажного дома со скатной кровлей в скандинавском стиле, воплощающий гармонию и элегантность, представляет собой идеальное пристанище для современной семьи. Он выполнен с использованием темного облицовочного кирпича и натурального дерева, с сохранением максимального количества деревьев на участке, создавая атмосферу уюта и комфорта.
При входе в дом жильцов встречает широкое крыльцо под крышей. Просторная прихожая с отдельной гардеробной комнатой для сезонной одежды и небольшим гостевым санузлом создает первое впечатление и дарят максимальный комфорт в ежедневном использовании. Общая площадь дома составляет около 250 квадратных метров, включая гараж на два автомобиля и погреб, предусмотрительно расположенный под гаражом.
Гараж обеспечивает удобный доступ в дом, котельную и инвентарную, где можно хранить мелкую садовую технику и инструменты для работы на участке. Вход в котельную предусмотрен как с улицы, так и из гаража, что делает его особенно практичным. После прихожей вы попадаете в просторную зону основного пребывания жильцов, где каждый найдет свое место для отдыха и развлечений.
Скандинавский уют и тепло сауны с душевой и раздевалкой идеально сочетаются с открытым пространством гостиной и кухни-столовой, отделенной полуостровом. Стильная кухня оснащена специальной кладовкой, что позволяет сделать основное ее пространство не загроможденным и дизайнерским. Широкие панорамные окна гостиной раскрывают великолепный вид на террасу с уличным грилем и обеденным столом на восемь человек, идеально подходящим для проведения семейных праздников и вечеринок с друзьями.
Приватная зона дома, отделенная от общественного пространства, включает в себя роскошную мастер-спальню с личным санузлом, оснащенным ванной, душем и широкой раковиной, а также собственным гардеробом. В этой зоне находятся также две детские спальни, еще один санузел и прачечная, предлагая максимальный комфорт и удобство для всех членов семьи.
Благодаря продуманной планировке, каждое помещение дома гармонично вписывается в общий ансамбль, предлагая удобную и функциональную среду для повседневной жизни. Любители природы и свежего воздуха оценят возможность наслаждаться террасой, которая является идеальным местом для отдыха на свежем воздухе, а также для уютных семейных посиделок и барбекю с друзьями.
Этот проект одноэтажного дома воплощает идеалы современного дома, сочетая в себе простоту и элегантность, функциональность и уют. Он предлагает своим жильцам идеальное пространство для жизни, отдыха и творчества, позволяя им наслаждаться всеми преимуществами постоянного проживания за городом, не отказываясь от удобств и благ городской жизни.
Hitta den rätta lokala yrkespersonen för ditt projekt
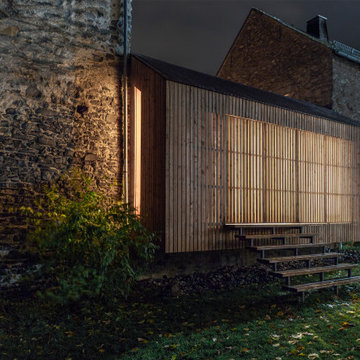
Das Haus wurde entkernt und mit Rücksicht auf die vorhandene Substanz saniert und restauriert. Ziel der Bauherren war möglichst ökologisch und denkmalgerecht zu arbeiten. Ein Betonanbau aus den 50er Jahren wurde abgerissen und durch einen neuen Holzkörper, der das Wohnhaus mit der alten Scheune verbindet, ersetzt. Der Anbau wurde in Holztafelbauweise errichtet. Die Fassade und auch das Dach sind mit einer senkrechten Brettschalung aus unbehandelter Lärche beplankt, dies verleiht dem Anbau ein zeitgenössisches, monolithisches Aussehen. Eine große Öffnung zum Süden und eine geschlossene Nordfassade sorgen für optimale klimatische Verhältnisse. Die grosse Glasfläche zur Südseite kann durch Schiebeelemente bündig zur Fassade verschlossen werden, so dass Sicht- und Sonnenschutz flexibel gestaltet werden können. Der Holzanbau beherbergt die Wohnküche und bildet in seiner Funktion und in seiner Erscheinung das Herz des ganzes Ensembles.
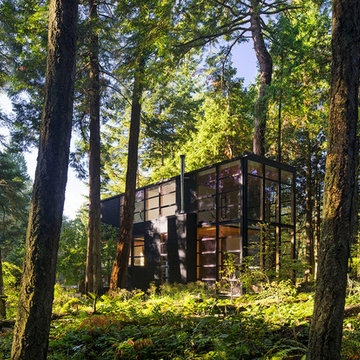
Images by Nic LeHoux
Designed as a home and studio for a photographer and his young family, Lightbox is located on a peninsula that extends south from British Columbia across the border to Point Roberts. The densely forested site lies beside a 180-acre park that overlooks the Strait of Georgia, the San Juan Islands and the Puget Sound.
Having experienced the world from under a black focusing cloth and large format camera lens, the photographer has a special fondness for simplicity and an appreciation of unique, genuine and well-crafted details.
The home was made decidedly modest, in size and means, with a building skin utilizing simple materials in a straightforward yet innovative configuration. The result is a structure crafted from affordable and common materials such as exposed wood two-bys that form the structural frame and directly support a prefabricated aluminum window system of standard glazing units uniformly sized to reduce the complexity and overall cost.
Accessed from the west on a sloped boardwalk that bisects its two contrasting forms, the house sits lightly on the land above the forest floor.
A south facing two-story glassy cage for living captures the sun and view as it celebrates the interplay of light and shadow in the forest. To the north, stairs are contained in a thin wooden box stained black with a traditional Finnish pine tar coating. Narrow apertures in the otherwise solid dark wooden wall sharply focus the vibrant cropped views of the old growth fir trees at the edge of the deep forest.
Lightbox is an uncomplicated yet powerful gesture that enables one to view the subtlety and beauty of the site while providing comfort and pleasure in the constantly changing light of the forest.
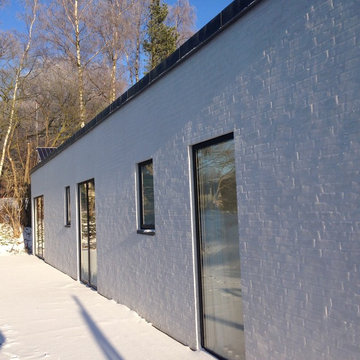
www.kathrineliving.dk
Idéer för att renovera ett minimalistiskt vitt hus, med två våningar, tegel och platt tak
Idéer för att renovera ett minimalistiskt vitt hus, med två våningar, tegel och platt tak
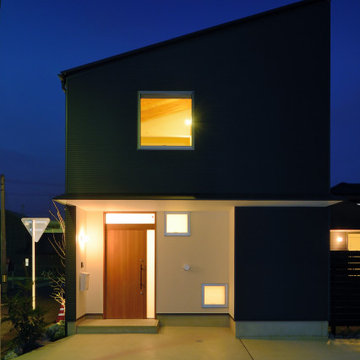
建物は南東に向けたL字の構成で、幾何学を思わせるシンプルな片流れ屋根で仕上げました。南に向けた面を、道路から距離をとることで視線を気にすることなく大きく開くことができました。外装は黒色のガルバリウム鋼板の小波板を採用しています。横向きに貼ることで、横方向のラインを強調し、どっしりと重心の低い外観に仕上げています。
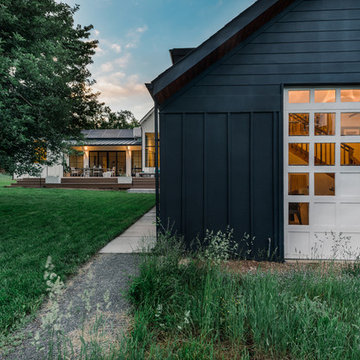
View of exterior with garage door to workshop space
Inspiration för ett skandinaviskt svart trähus, med två våningar, sadeltak och tak i shingel
Inspiration för ett skandinaviskt svart trähus, med två våningar, sadeltak och tak i shingel

スキャンD/サーフ&片流れ屋根の家
外装はサーファーズハウスですが内装は北欧スタイル
サーファーズと北欧のコラボレーション住宅です。
ログスタイルの新しいご提案をさせて頂きました。
Exempel på ett stort minimalistiskt hus, med två våningar och pulpettak
Exempel på ett stort minimalistiskt hus, med två våningar och pulpettak
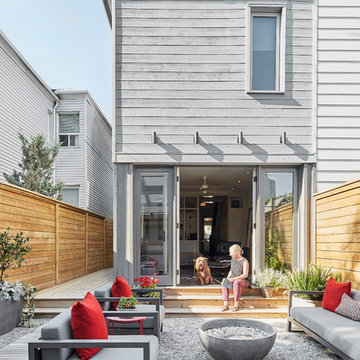
Photography: Nanne Springer
Idéer för skandinaviska grå hus, med två våningar och platt tak
Idéer för skandinaviska grå hus, med två våningar och platt tak
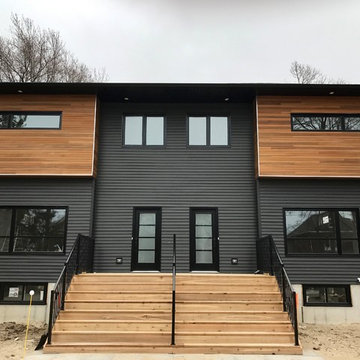
Duplex, modular home
Idéer för mellanstora nordiska svarta hus, med två våningar, vinylfasad och platt tak
Idéer för mellanstora nordiska svarta hus, med två våningar, vinylfasad och platt tak
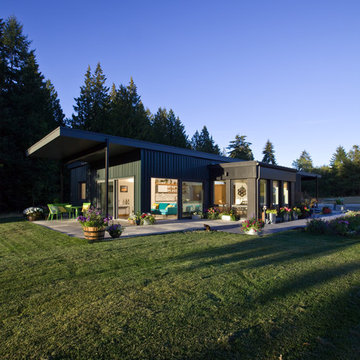
©2016 Ramsay Photography
www.ramsayphotography.com
Design:
artisansgroup.com
Idéer för att renovera ett nordiskt hus
Idéer för att renovera ett nordiskt hus
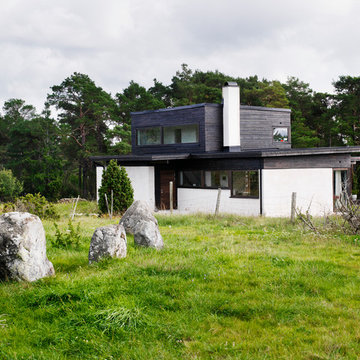
Fotograf: Carl Dahlstedt
Idéer för mellanstora nordiska vita betonghus, med två våningar och platt tak
Idéer för mellanstora nordiska vita betonghus, med två våningar och platt tak
11 361 foton på skandinaviskt hus
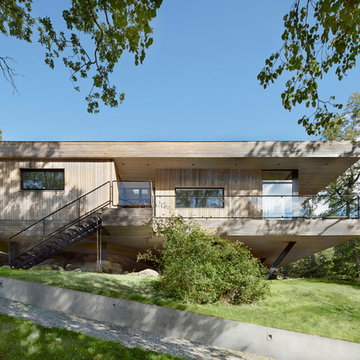
Åke E:son Lindman & Trigueiros Architecture
Minimalistisk inredning av ett hus
Minimalistisk inredning av ett hus
61
