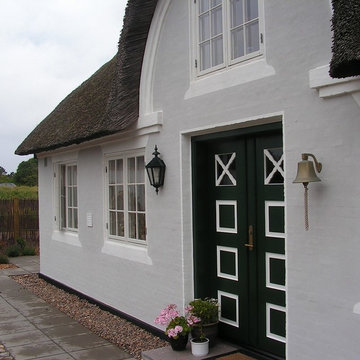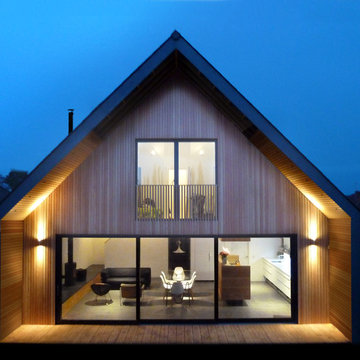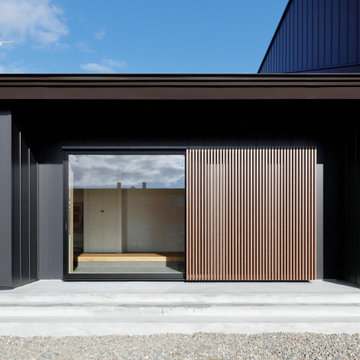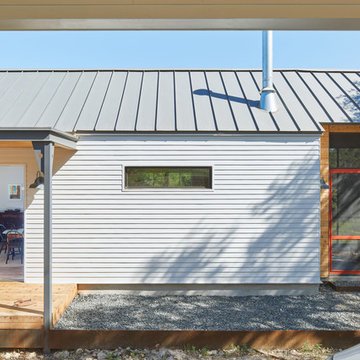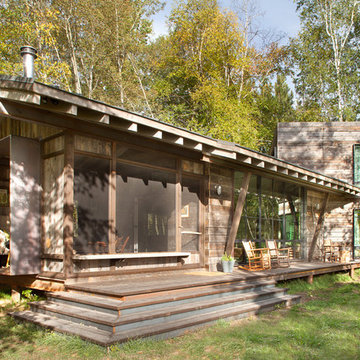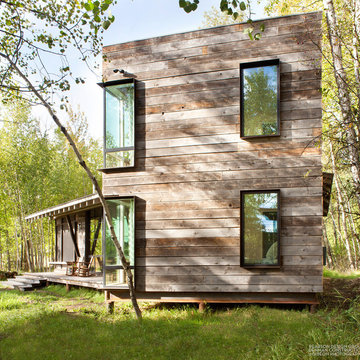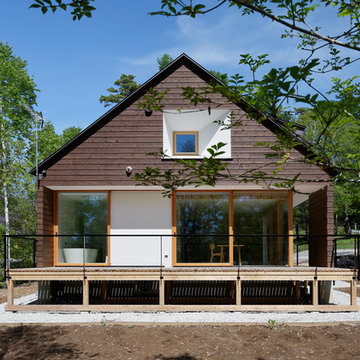11 361 foton på skandinaviskt hus
Sortera efter:
Budget
Sortera efter:Populärt i dag
1541 - 1560 av 11 361 foton
Artikel 1 av 2
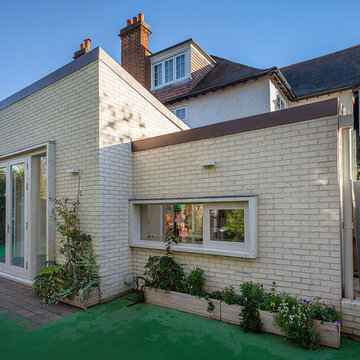
The corner site, at the junction of St. Matthews Avenue and Chamberlain Way and delimited by a garden with mature trees, is located in a tranquil and leafy area of Surbiton in Surrey.
Located in the north-east cusp of the site, the large two-storey Victorian suburban villa is a large family home combined with business premises, whereby part of the Ground Floor is used as Nursery. The property has been extended by FPA to improve the internal layout and provide additional floor space for a dedicated kitchen and a large Living Room with multifunctional quality.
FPA has developed a proposal for a side extension to replace a derelict garage, conceived as a subordinate addition to the host property. It is made up of two separate volumes facing Chamberlain Way: the smaller one accommodates the kitchen and the primary one the large Living Room.
The two volumes - rectangular in plan and both with a mono pitch roof - are set back from one another and are rotated so that their roofs slope in opposite directions, allowing the primary space to have the highest ceiling facing the outside.
The architectural language adopted draws inspiration from Froebel’s gifts and wood blocs. A would-be architect who pursued education as a profession instead, Friedrich Froebel believed that playing with blocks gives fundamental expression to a child’s soul, with blocks symbolizing the actual building blocks of the universe.
Although predominantly screened by existing boundary treatments and mature vegetation, the new brick building initiates a dialogue with the buildings at the opposite end of St. Matthews Avenue that employ similar materials and roof design.
The interior is inspired by Scandinavian design and aesthetic. Muted colours, bleached exposed timbers and birch plywood contrast the dark floor and white walls.
Photo by Gianluca Maver
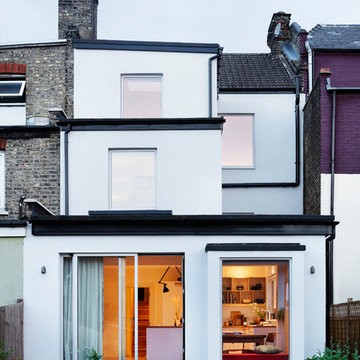
Rory Gardiner
Bild på ett stort skandinaviskt vitt radhus, med tre eller fler plan, stuckatur, platt tak och tak i mixade material
Bild på ett stort skandinaviskt vitt radhus, med tre eller fler plan, stuckatur, platt tak och tak i mixade material
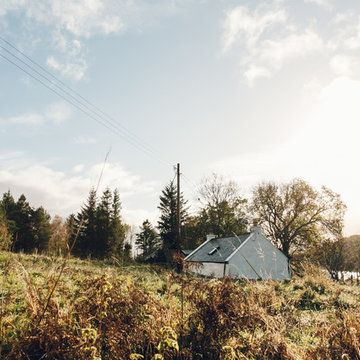
Original crofter's house dated from 1830. Completely renovated after being derelict for 50 years. Modern, minimal space, perfect for Highland holiday cottage for two.
Photo credit @Haarkon
Hitta den rätta lokala yrkespersonen för ditt projekt
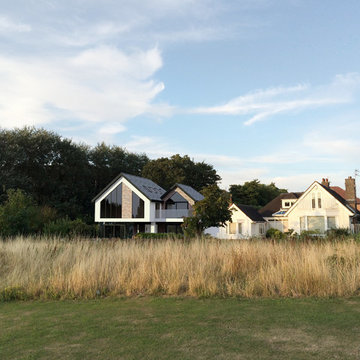
Exempel på ett mellanstort nordiskt vitt hus, med två våningar, blandad fasad och sadeltak
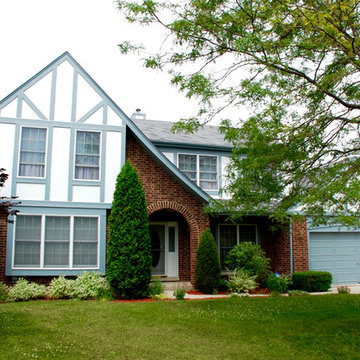
Gurnee, IL Siding Remodel on Turdor Style Home by Siding & Windows Group. We installed HardiePanel Vertical Stucco Siding & Trim.
Idéer för att renovera ett mellanstort skandinaviskt vitt hus, med två våningar, stuckatur, sadeltak och tak i shingel
Idéer för att renovera ett mellanstort skandinaviskt vitt hus, med två våningar, stuckatur, sadeltak och tak i shingel
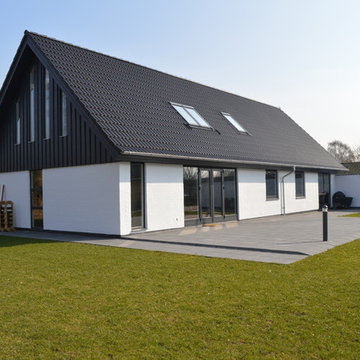
Inredning av ett nordiskt mellanstort vitt hus, med två våningar, stuckatur och valmat tak
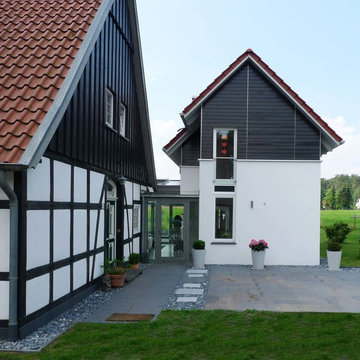
Foto på ett stort nordiskt vitt hus i flera nivåer, med blandad fasad, sadeltak och tak med takplattor
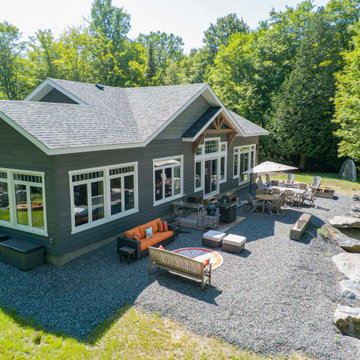
Inspiration för mellanstora nordiska grå hus, med allt i ett plan, sadeltak och tak i shingel
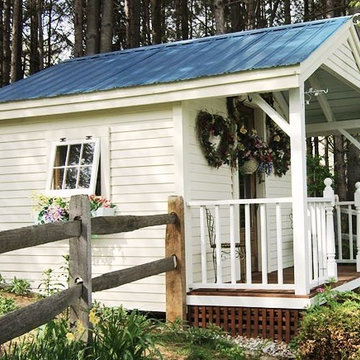
Excerpt via our website ~ "While originally designed as a Pond House, this beautiful Cabin has an endless array of uses. With a 10×16 floor plan, this cabin can be a potting shed for your garden, a child’s playhouse, a space to watch the sunset or just a place to sit by the pond. Here at the Jamaica Cottage Shop we feel that our Cabins are an asset to any landscape. With an array of available options, these cabins can compliment any property as a combination guest house, meditation room, nature observation area, yoga studio, and sometimes, a study."
Available as diy plans ($50), cabin kits (estimated assembly time - 2 people, 20 hours), or fully assembled.
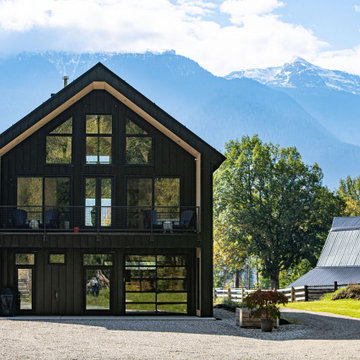
A key feature of Purcell's Scandinavian Modern Design is that one the Gable ends of the building we run the sidewalls longer that the front face wall, creating overhanging side walls. Therefore, a sense of shelter not only from the roof above but also from the sides.
One other element that really makes thi spop, is the entire buildings roof, wall and windows are all clad in strong black metal. However, if you look closely at the underbelly (soffit), you will see a natural light wood within.
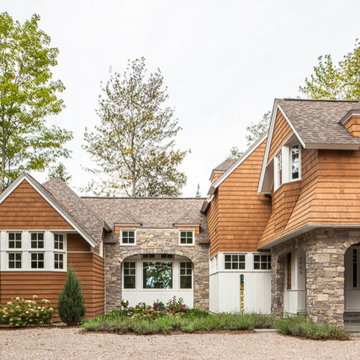
Foto på ett mycket stort skandinaviskt brunt hus, med två våningar, sadeltak och tak i shingel
11 361 foton på skandinaviskt hus
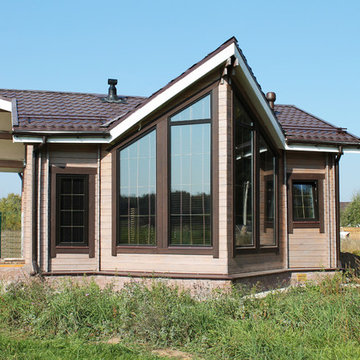
Гостевой дом в Подмосковье. Предельно оригинальная архитектура, включающая в себя большое панорамное остекление и нестандартные кровельные скаты.
Inspiration för nordiska hus
Inspiration för nordiska hus
78
