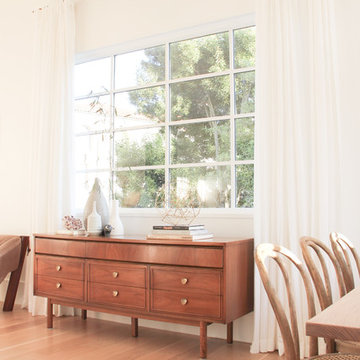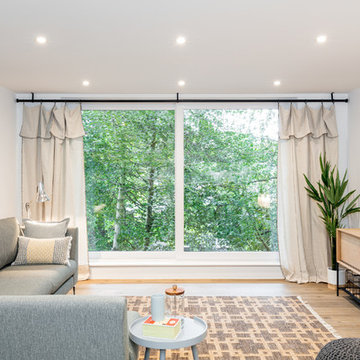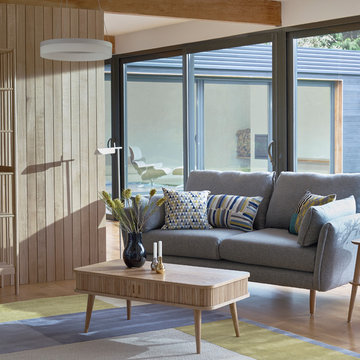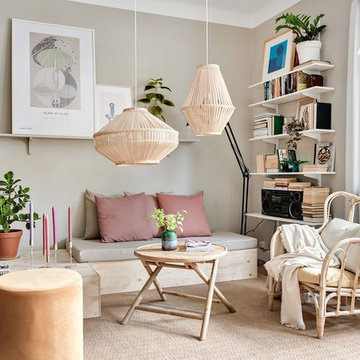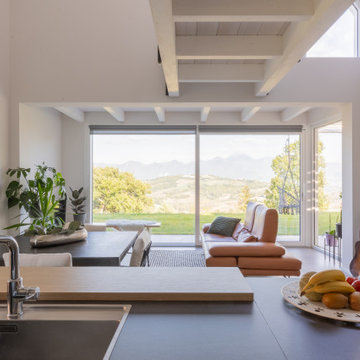47 401 foton på skandinaviskt vardagsrum
Sortera efter:
Budget
Sortera efter:Populärt i dag
721 - 740 av 47 401 foton
Artikel 1 av 3
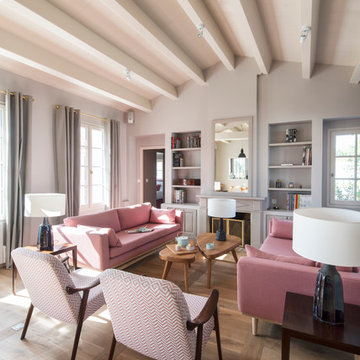
Idéer för att renovera ett stort nordiskt separat vardagsrum, med ett bibliotek, grå väggar, ljust trägolv och en standard öppen spis
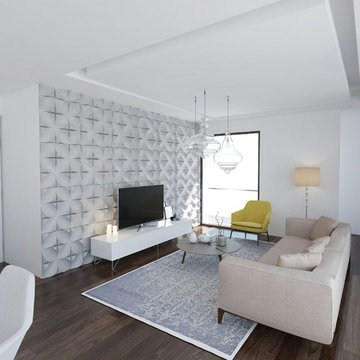
Bild på ett stort minimalistiskt separat vardagsrum, med ett finrum, vita väggar, mörkt trägolv och en fristående TV
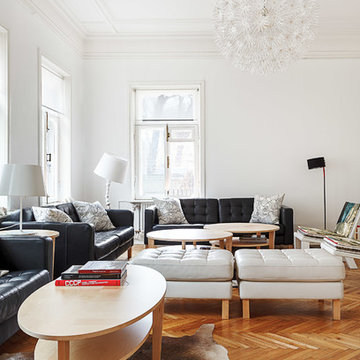
красюк сергей
Inspiration för skandinaviska vardagsrum, med ett finrum, ljust trägolv och vita väggar
Inspiration för skandinaviska vardagsrum, med ett finrum, ljust trägolv och vita väggar
Hitta den rätta lokala yrkespersonen för ditt projekt
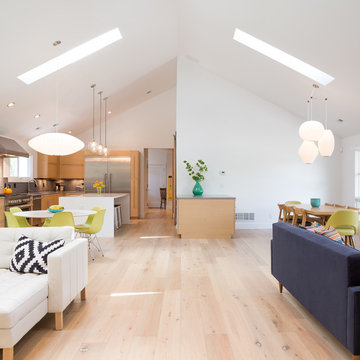
Black Bike Photography
Idéer för ett nordiskt allrum med öppen planlösning, med vita väggar, ljust trägolv och beiget golv
Idéer för ett nordiskt allrum med öppen planlösning, med vita väggar, ljust trägolv och beiget golv
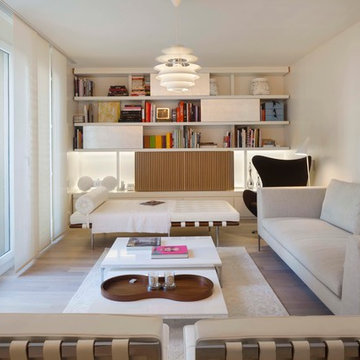
Hervé Abbadie
Inspiration för nordiska allrum med öppen planlösning, med ett finrum, vita väggar och ljust trägolv
Inspiration för nordiska allrum med öppen planlösning, med ett finrum, vita väggar och ljust trägolv
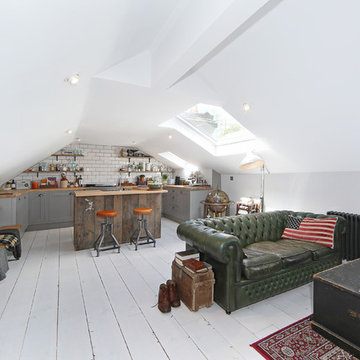
We tried to recycle as much as we could. The floorboards were from an old mill in yorkshire, rough sawn and then waxed white.
Most of the furniture is from a range of Vintage shops around Hackney and flea markets.
The island is wrapped in the old floorboards as well as the kitchen shelves.

A contemporary home design for clients that featured south-facing balconies maximising the sea views, whilst also creating a blend of outdoor and indoor rooms. The spacious and light interior incorporates a central staircase with floating stairs and glazed balustrades.
Revealed wood beams against the white contemporary interior, along with the wood burner, add traditional touches to the home, juxtaposing the old and the new.
Photographs: Alison White
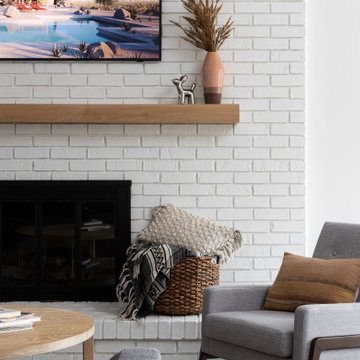
Open concept living room, dining room and kitchen remodel. White brick fireplace pairs perfect with sectional sofa and two chairs for easy entertaining. Living space opens to dining room and kitchen allow for everyone to see each other throughout the space.

Inredning av ett minimalistiskt mellanstort allrum med öppen planlösning, med vita väggar, ljust trägolv, en standard öppen spis, en spiselkrans i gips, en väggmonterad TV och brunt golv
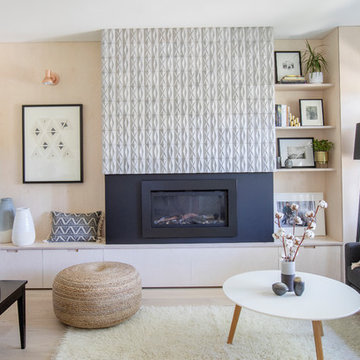
photographer: Janis Nicolay of Pinecone Camp
Idéer för att renovera ett nordiskt vardagsrum, med vita väggar, ljust trägolv, en bred öppen spis och en spiselkrans i betong
Idéer för att renovera ett nordiskt vardagsrum, med vita väggar, ljust trägolv, en bred öppen spis och en spiselkrans i betong
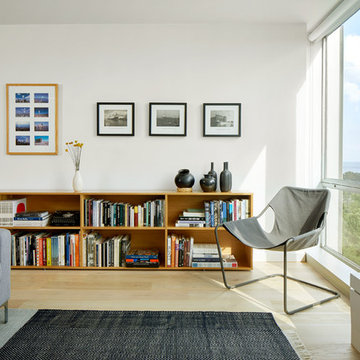
Exempel på ett mellanstort nordiskt allrum med öppen planlösning, med vita väggar, ljust trägolv, ett bibliotek och brunt golv

Foto på ett mellanstort nordiskt allrum med öppen planlösning, med vita väggar, betonggolv, en öppen vedspis, en spiselkrans i gips och grått golv

Ce grand appartement familial haussmannien est situé dans le 11ème arrondissement de Paris. Nous avons repensé le plan existant afin d'ouvrir la cuisine vers la pièce à vivre et offrir une sensation d'espace à nos clients. Nous avons modernisé les espaces de vie de la famille pour apporter une touche plus contemporaine à cet appartement classique, tout en gardant les codes charmants de l'haussmannien: moulures au plafond, parquet point de Hongrie, belles hauteurs...
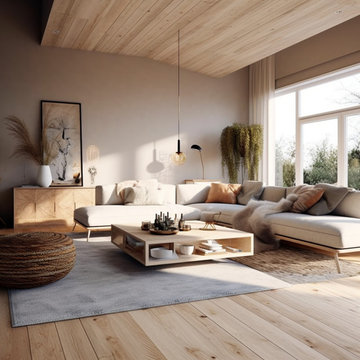
Step into the serene beauty of Scandinavian design with this captivating living room by ReadyDesign Interior Design. This Scandinavian-inspired space embodies a perfect blend of minimalist simplicity and cozy warmth, creating a truly inviting atmosphere.
The focal point of the room is a comfortable seating arrangement that invites you to relax and unwind. Soft, neutral tones dominate the color palette, creating a calming ambiance and allowing natural light to fill the space, enhancing the airy feel.
This Scandinavian living room showcases meticulous attention to detail. From carefully chosen furniture pieces to thoughtfully curated decor items, every element adds to the overall aesthetic appeal. The clean lines and sleek finishes reflect the minimalist aspect of Scandinavian design, while the abundance of textures, such as the plush rugs and cozy blankets, infuse the space with warmth and comfort.
Natural elements play a significant role in this design, with touches of wood and greenery bringing a sense of nature indoors. The carefully placed plants and natural materials add a refreshing and organic touch to the space, creating a harmonious connection to the outside world.
ReadyDesign Interior Design has masterfully created a Scandinavian living room that effortlessly balances simplicity, functionality, and style. It’s a space that not only showcases the beauty of Scandinavian design but also offers a tranquil retreat where you can unwind and find peace.
Limitations:
The photo you see above is an interior concept. Each time the project is created individually for your interior. Because your room may have a different size, and different location of walls, windows, and doors, you are aware that the final design may differ from the one shown above. At the same time, the climate and style of the interior as well as furniture and equipment will be preserved to the maximum extent, but it will never be 100% of what you see above.
Read the details of the range of individual packages to choose the one that suits your needs.
47 401 foton på skandinaviskt vardagsrum

Open concept living space in warm, Scandinavian-style Texas home. Designed by Anna Kidd.
Foto på ett minimalistiskt vardagsrum, med vita väggar, mellanmörkt trägolv, en standard öppen spis och brunt golv
Foto på ett minimalistiskt vardagsrum, med vita väggar, mellanmörkt trägolv, en standard öppen spis och brunt golv
37
