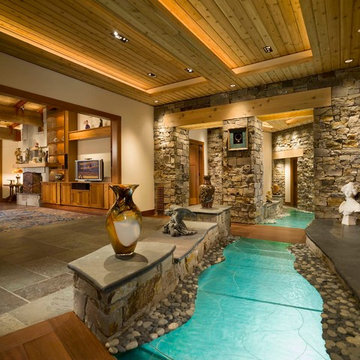17 131 foton på stor hall
Sortera efter:
Budget
Sortera efter:Populärt i dag
141 - 160 av 17 131 foton
Artikel 1 av 2

Having been neglected for nearly 50 years, this home was rescued by new owners who sought to restore the home to its original grandeur. Prominently located on the rocky shoreline, its presence welcomes all who enter into Marblehead from the Boston area. The exterior respects tradition; the interior combines tradition with a sparse respect for proportion, scale and unadorned beauty of space and light.
This project was featured in Design New England Magazine.
http://bit.ly/SVResurrection
Photo Credit: Eric Roth

Entrance hallway with original herringbone floor
Inredning av en modern stor hall, med grå väggar och ljust trägolv
Inredning av en modern stor hall, med grå väggar och ljust trägolv

Kasia Karska Design is a design-build firm located in the heart of the Vail Valley and Colorado Rocky Mountains. The design and build process should feel effortless and enjoyable. Our strengths at KKD lie in our comprehensive approach. We understand that when our clients look for someone to design and build their dream home, there are many options for them to choose from.
With nearly 25 years of experience, we understand the key factors that create a successful building project.
-Seamless Service – we handle both the design and construction in-house
-Constant Communication in all phases of the design and build
-A unique home that is a perfect reflection of you
-In-depth understanding of your requirements
-Multi-faceted approach with additional studies in the traditions of Vaastu Shastra and Feng Shui Eastern design principles
Because each home is entirely tailored to the individual client, they are all one-of-a-kind and entirely unique. We get to know our clients well and encourage them to be an active part of the design process in order to build their custom home. One driving factor as to why our clients seek us out is the fact that we handle all phases of the home design and build. There is no challenge too big because we have the tools and the motivation to build your custom home. At Kasia Karska Design, we focus on the details; and, being a women-run business gives us the advantage of being empathetic throughout the entire process. Thanks to our approach, many clients have trusted us with the design and build of their homes.
If you’re ready to build a home that’s unique to your lifestyle, goals, and vision, Kasia Karska Design’s doors are always open. We look forward to helping you design and build the home of your dreams, your own personal sanctuary.
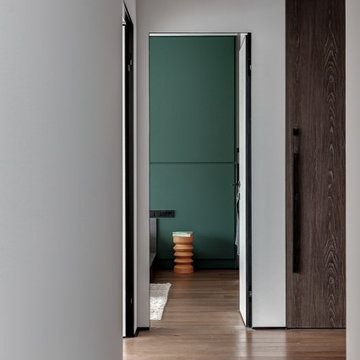
Вид на мастер-спальню из коридора
Bild på en stor funkis hall, med vita väggar, mellanmörkt trägolv och brunt golv
Bild på en stor funkis hall, med vita väggar, mellanmörkt trägolv och brunt golv
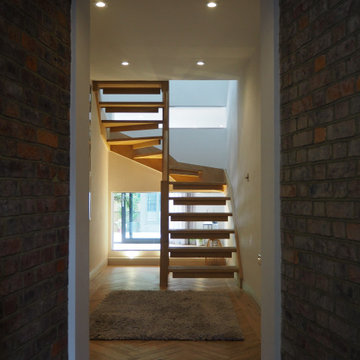
This large property on a good-sized plot in Hove was largely imbalanced internally and was made up of a mix of added external elements. The client’s brief was to modernise the property throughout and adapting the internal arrangement to suit their family needs.
A two-storey rear extension replaced two former single storey extensions and expressed the clients’ attitude to contemporary living. A small porch structure was added to the front of the property to enhance the prominent chimney feature and to create a more welcoming entrance.
Finding the balance between the traditional nature of the existing building and the modern aesthetic desired by the client for the new additions proved to be a key design challenge. It was important to remain sympathetic of the old but not to allow this to diminish the potential of the project. The front porch was an important part of the design as it allowed us to introduce the contemporary aesthetic early in the journey through the building, indicating something even more modern was still to come.

Idéer för en stor klassisk hall, med flerfärgade väggar, mellanmörkt trägolv och brunt golv
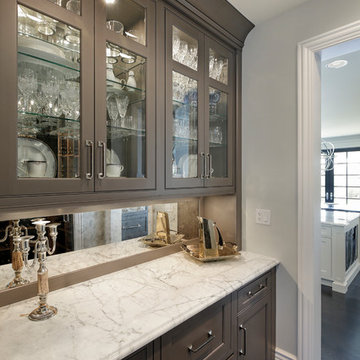
Butler pantry space with china display cabinets
Inspiration för stora hallar, med grå väggar och mörkt trägolv
Inspiration för stora hallar, med grå väggar och mörkt trägolv
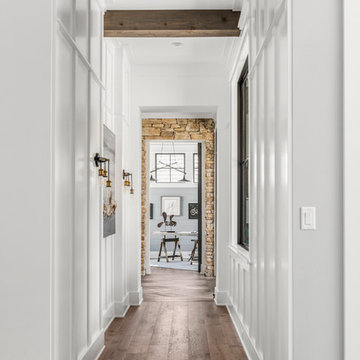
The Home Aesthetic
Bild på en stor lantlig hall, med blå väggar och klinkergolv i keramik
Bild på en stor lantlig hall, med blå väggar och klinkergolv i keramik

фотограф Антон Лихторович
Exempel på en stor modern hall, med grå väggar, laminatgolv och grått golv
Exempel på en stor modern hall, med grå väggar, laminatgolv och grått golv
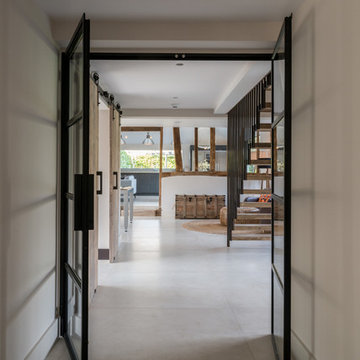
Conversion and renovation of a Grade II listed barn into a bright contemporary home
Idéer för att renovera en stor lantlig hall, med vita väggar, klinkergolv i keramik och vitt golv
Idéer för att renovera en stor lantlig hall, med vita väggar, klinkergolv i keramik och vitt golv
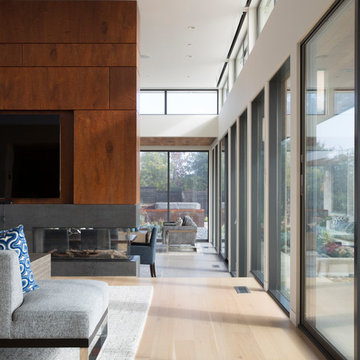
The linear great room open family, dining, living room flows past a continuous wall of Fleetwood windows and views. The ceilings have been raised from nine feet to twelve feet in height. The new clerestory windows are operable with motors that are controlled with a remote.
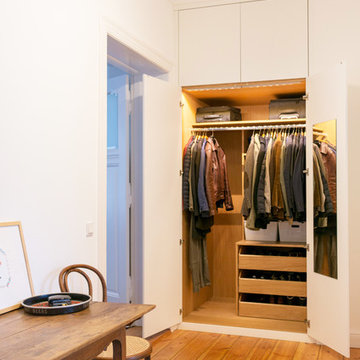
fugenloser Garderobenschrank eingebaut in einen sanierten Charlottenburger Altbau. Schrankkorpus innen Echtholzlaminat mit Beleuchtung bei Türöffnung. Schubladen für Schuhe und Spiegel in der Schranktür.
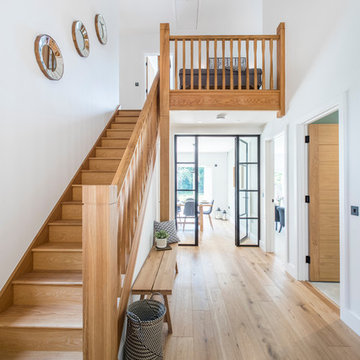
www.ianroman.com
Idéer för att renovera en stor vintage hall, med vita väggar, ljust trägolv och beiget golv
Idéer för att renovera en stor vintage hall, med vita väggar, ljust trägolv och beiget golv
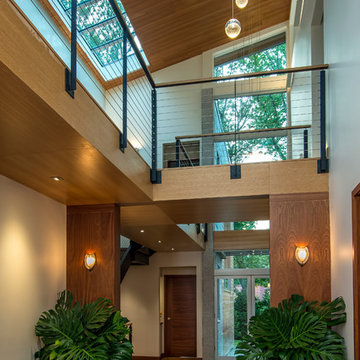
Interior view of entry hall / atrium, with view of second floor white oak-clad bridge, and double height sloped roof with cedar cladding and linear skylights over stairs.
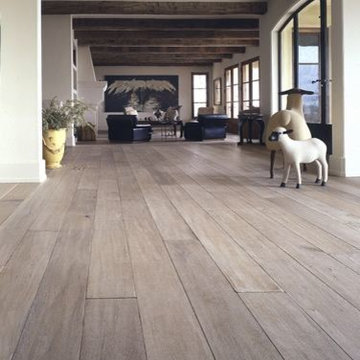
Inspiration för stora moderna hallar, med vita väggar, mellanmörkt trägolv och brunt golv

Inspiration för en stor vintage hall, med travertin golv, bruna väggar och beiget golv
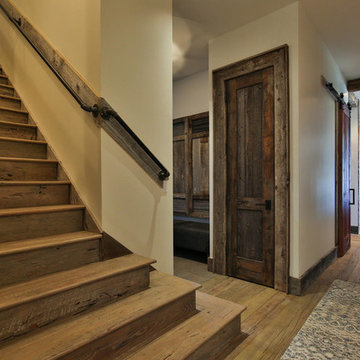
Exempel på en stor modern hall, med beige väggar och klinkergolv i keramik
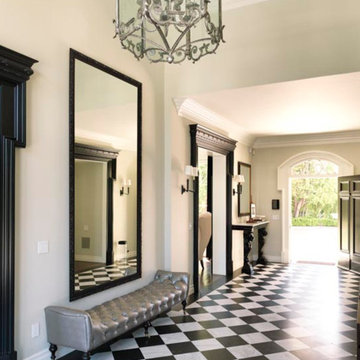
Modern inredning av en stor hall, med vita väggar, klinkergolv i porslin och flerfärgat golv
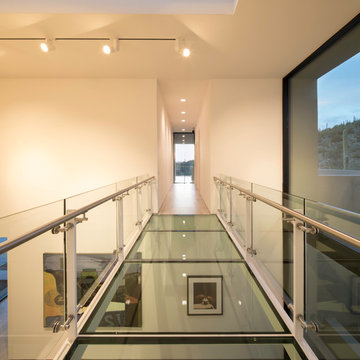
Winquist Photography
Inspiration för en stor funkis hall, med vita väggar
Inspiration för en stor funkis hall, med vita väggar
17 131 foton på stor hall
8
