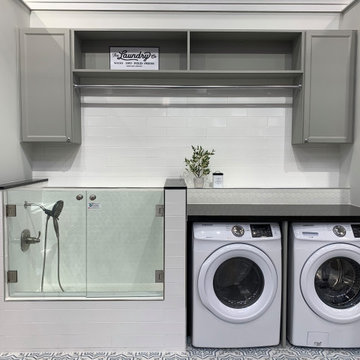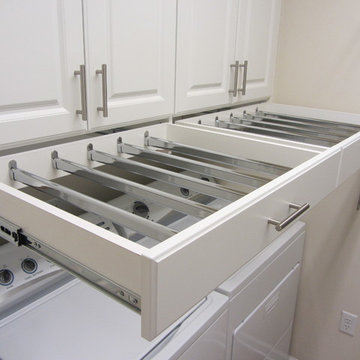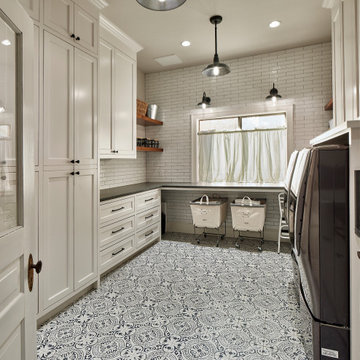145 924 foton på tvättstuga
Sortera efter:
Budget
Sortera efter:Populärt i dag
41 - 60 av 145 924 foton

Jason Cook
Maritim inredning av en grå linjär grått tvättstuga enbart för tvätt, med en rustik diskho, skåp i shakerstil, blå skåp, träbänkskiva, vita väggar, en tvättmaskin och torktumlare bredvid varandra och flerfärgat golv
Maritim inredning av en grå linjär grått tvättstuga enbart för tvätt, med en rustik diskho, skåp i shakerstil, blå skåp, träbänkskiva, vita väggar, en tvättmaskin och torktumlare bredvid varandra och flerfärgat golv

Robert Brittingham|RJN Imaging
Builder: The Thomas Group
Staging: Open House LLC
Inspiration för mellanstora moderna l-formade tvättstugor enbart för tvätt, med en undermonterad diskho, skåp i shakerstil, grå skåp, bänkskiva i koppar, vita väggar, tegelgolv, en tvättmaskin och torktumlare bredvid varandra och rött golv
Inspiration för mellanstora moderna l-formade tvättstugor enbart för tvätt, med en undermonterad diskho, skåp i shakerstil, grå skåp, bänkskiva i koppar, vita väggar, tegelgolv, en tvättmaskin och torktumlare bredvid varandra och rött golv

This mudroom is finished in grey melamine with shaker raised panel door fronts and butcher block counter tops. Bead board backing was used on the wall where coats hang to protect the wall and providing a more built-in look.
Bench seating is flanked with large storage drawers and both open and closed upper cabinetry. Above the washer and dryer there is ample space for sorting and folding clothes along with a hanging rod above the sink for drying out hanging items.
Designed by Jamie Wilson for Closet Organizing Systems
Hitta den rätta lokala yrkespersonen för ditt projekt

www.steinbergerphotos.com
Idéer för mycket stora vintage l-formade brunt tvättstugor enbart för tvätt, med en enkel diskho, skåp i shakerstil, vita skåp, beige väggar, en tvättmaskin och torktumlare bredvid varandra, grått golv, träbänkskiva och skiffergolv
Idéer för mycket stora vintage l-formade brunt tvättstugor enbart för tvätt, med en enkel diskho, skåp i shakerstil, vita skåp, beige väggar, en tvättmaskin och torktumlare bredvid varandra, grått golv, träbänkskiva och skiffergolv

After the renovation, the dogs have their own personal bowls and a customized washing area for when they come in from outside. The standing height dog washing station includes a Sterling shower base and Delta wall mount hand shower for easy washing without back pain. Even better, the lower cabinet opens up exposing retractable stairs for the retrievers’ easy access to bathing. An Elkay under mount sink for fresh water and easy draining was complimented by a Kohler Purist Lavatory faucet. These dogs quite possibly are the only ones with their own under mount sink!
Plato Prelude cabinets provide plenty of cabinet space for dog food and other items. One golden retriever and four flat coated retrievers = a lot of food storage needs! To the left of the washing station is a food prep area and a medication storage location to keep everything organized.
Porcelain fired earth ceramics 18" field tile was installed for a durable floor. An LG Hi-Macs Volcanics Solid Surface material was used on the counter tops featuring built-in food bowls.
The dogs love the new amenities but the homeowners have a spectacular kitchen, improved dining/coffee experience, an efficient flow from the kitchen to the backyard, and functional designs to make their life easier.

Hendel Homes
Landmark Photography
Inspiration för klassiska svart tvättstugor enbart för tvätt, med luckor med infälld panel, vita skåp, en tvättmaskin och torktumlare bredvid varandra, en rustik diskho, grått golv och grå väggar
Inspiration för klassiska svart tvättstugor enbart för tvätt, med luckor med infälld panel, vita skåp, en tvättmaskin och torktumlare bredvid varandra, en rustik diskho, grått golv och grå väggar

Christopher Davison, AIA
Bild på ett stort funkis parallellt grovkök, med en allbänk, skåp i shakerstil, vita skåp, bänkskiva i kvarts, en tvättmaskin och torktumlare bredvid varandra och bruna väggar
Bild på ett stort funkis parallellt grovkök, med en allbänk, skåp i shakerstil, vita skåp, bänkskiva i kvarts, en tvättmaskin och torktumlare bredvid varandra och bruna väggar

Bild på ett mellanstort vintage l-format grovkök, med en nedsänkt diskho, skåp i shakerstil, skåp i mellenmörkt trä, bänkskiva i kvarts, beige väggar, klinkergolv i porslin och en tvättmaskin och torktumlare bredvid varandra

Weiller - 2014
Idéer för att renovera en vintage tvättstuga, med luckor med upphöjd panel, vita skåp, grå väggar och en tvättmaskin och torktumlare bredvid varandra
Idéer för att renovera en vintage tvättstuga, med luckor med upphöjd panel, vita skåp, grå väggar och en tvättmaskin och torktumlare bredvid varandra

This was a third project where as an Architectural
practice, we designed and built in house one of our
projects. This project we extended our arm of delivery
and made all the bespoke joinery in our workshop -
staircases, shelving, doors -you name it - we made it.
The house was changed over an air source heat pump
fed servicing from a boiler - further improving the
environmental performance of the building.

Efficient Laundry Room & Dog Bathing & Grooming Station w/EZ tile clean-up! Wet Towels go Right in the Washer!
Idéer för en klassisk tvättstuga
Idéer för en klassisk tvättstuga

Photography by Picture Perfect House
Inredning av ett klassiskt mellanstort vit linjärt vitt grovkök, med en undermonterad diskho, skåp i shakerstil, grå skåp, bänkskiva i kvarts, flerfärgad stänkskydd, stänkskydd i cementkakel, grå väggar, klinkergolv i porslin, en tvättmaskin och torktumlare bredvid varandra och grått golv
Inredning av ett klassiskt mellanstort vit linjärt vitt grovkök, med en undermonterad diskho, skåp i shakerstil, grå skåp, bänkskiva i kvarts, flerfärgad stänkskydd, stänkskydd i cementkakel, grå väggar, klinkergolv i porslin, en tvättmaskin och torktumlare bredvid varandra och grått golv

Jason Miller, Pixelate LTD
Inspiration för en vintage vita vitt tvättstuga enbart för tvätt, med luckor med profilerade fronter, vita skåp och grå väggar
Inspiration för en vintage vita vitt tvättstuga enbart för tvätt, med luckor med profilerade fronter, vita skåp och grå väggar

Richard Mandelkorn
A newly connected hallway leading to the master suite had the added benefit of a new laundry closet squeezed in; the original home had a cramped closet in the kitchen downstairs. The space was made efficient with a countertop for folding, a hanging drying rack and cabinet for storage. All is concealed by a traditional barn door, and lit by a new expansive window opposite.

The dog wash has pull out steps so large dogs can get in the tub without the owners having to lift them. The dog wash also is used as the laundry's deep sink.
Debbie Schwab Photography

This little laundry room uses hidden tricks to modernize and maximize limited space. The main wall features bumped out upper cabinets above the washing machine for increased storage and easy access. Next to the cabinets are open shelves that allow space for the air vent on the back wall. This fan was faux painted to match the cabinets - blending in so well you wouldn’t even know it’s there!
Between the cabinetry and blue fantasy marble countertop sits a luxuriously tiled backsplash. This beautiful backsplash hides the door to necessary valves, its outline barely visible while allowing easy access.
Making the room brighter are light, textured walls, under cabinet, and updated lighting. Though you can’t see it in the photos, one more trick was used: the door was changed to smaller french doors, so when open, they are not in the middle of the room. Door backs are covered in the same wallpaper as the rest of the room - making the doors look like part of the room, and increasing available space.

Photos By Tad Davis
Inredning av ett klassiskt stort grå u-format grått grovkök, med en undermonterad diskho, vita skåp, bänkskiva i kvarts, flerfärgade väggar, en tvättpelare, skåp i shakerstil och grått golv
Inredning av ett klassiskt stort grå u-format grått grovkök, med en undermonterad diskho, vita skåp, bänkskiva i kvarts, flerfärgade väggar, en tvättpelare, skåp i shakerstil och grått golv
145 924 foton på tvättstuga

Idéer för lantliga l-formade grovkök, med en integrerad diskho, svarta väggar och en tvättpelare
3

