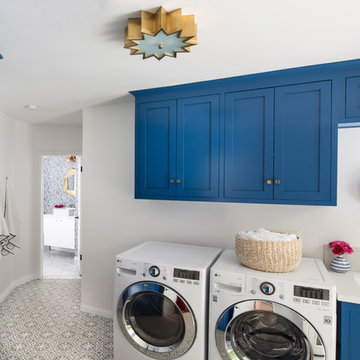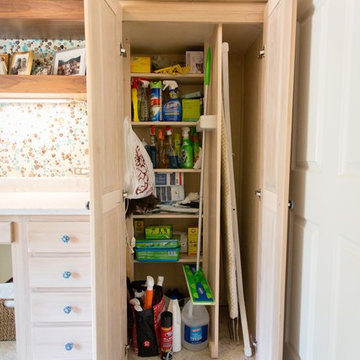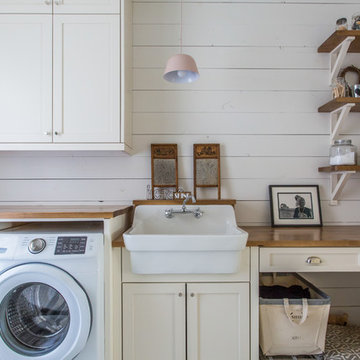147 000 foton på tvättstuga
Sortera efter:
Budget
Sortera efter:Populärt i dag
1001 - 1020 av 147 000 foton
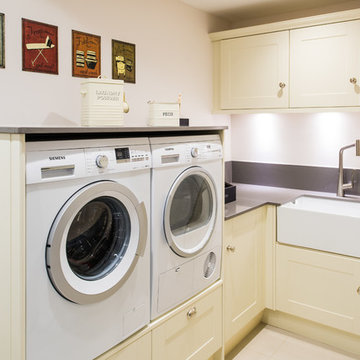
Idéer för ett litet klassiskt grå l-format grovkök, med en nedsänkt diskho, släta luckor, beige skåp, vita väggar och en tvättmaskin och torktumlare bredvid varandra

Inredning av ett klassiskt litet svart linjärt svart grovkök, med luckor med infälld panel, grå skåp, granitbänkskiva, grå väggar, klinkergolv i keramik, en tvättpelare och vitt golv
Hitta den rätta lokala yrkespersonen för ditt projekt
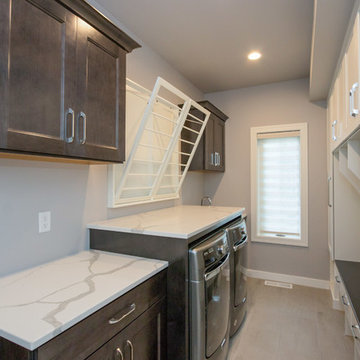
Inspiration för ett mellanstort vintage vit parallellt vitt grovkök, med en allbänk, luckor med infälld panel, skåp i mörkt trä, bänkskiva i kvarts, grå väggar, klinkergolv i porslin, en tvättmaskin och torktumlare bredvid varandra och brunt golv

Free ebook, Creating the Ideal Kitchen. DOWNLOAD NOW
Working with this Glen Ellyn client was so much fun the first time around, we were thrilled when they called to say they were considering moving across town and might need some help with a bit of design work at the new house.
The kitchen in the new house had been recently renovated, but it was not exactly what they wanted. What started out as a few tweaks led to a pretty big overhaul of the kitchen, mudroom and laundry room. Luckily, we were able to use re-purpose the old kitchen cabinetry and custom island in the remodeling of the new laundry room — win-win!
As parents of two young girls, it was important for the homeowners to have a spot to store equipment, coats and all the “behind the scenes” necessities away from the main part of the house which is a large open floor plan. The existing basement mudroom and laundry room had great bones and both rooms were very large.
To make the space more livable and comfortable, we laid slate tile on the floor and added a built-in desk area, coat/boot area and some additional tall storage. We also reworked the staircase, added a new stair runner, gave a facelift to the walk-in closet at the foot of the stairs, and built a coat closet. The end result is a multi-functional, large comfortable room to come home to!
Just beyond the mudroom is the new laundry room where we re-used the cabinets and island from the original kitchen. The new laundry room also features a small powder room that used to be just a toilet in the middle of the room.
You can see the island from the old kitchen that has been repurposed for a laundry folding table. The other countertops are maple butcherblock, and the gold accents from the other rooms are carried through into this room. We were also excited to unearth an existing window and bring some light into the room.
Designed by: Susan Klimala, CKD, CBD
Photography by: Michael Alan Kaskel
For more information on kitchen and bath design ideas go to: www.kitchenstudio-ge.com

Inredning av en klassisk mellanstor flerfärgade parallell flerfärgat tvättstuga, med en undermonterad diskho, luckor med infälld panel, grå skåp, granitbänkskiva, grå väggar, klinkergolv i porslin, en tvättmaskin och torktumlare bredvid varandra och flerfärgat golv
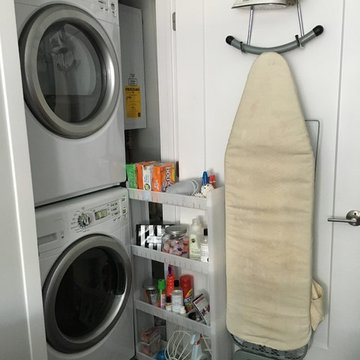
The tiniest laundry closet, but cleverly organized!
Idéer för att renovera en liten funkis liten tvättstuga
Idéer för att renovera en liten funkis liten tvättstuga

Mary Carol Fitzgerald
Idéer för mellanstora funkis linjära vitt tvättstugor enbart för tvätt, med en undermonterad diskho, skåp i shakerstil, blå skåp, bänkskiva i kvarts, blå väggar, betonggolv, en tvättmaskin och torktumlare bredvid varandra och blått golv
Idéer för mellanstora funkis linjära vitt tvättstugor enbart för tvätt, med en undermonterad diskho, skåp i shakerstil, blå skåp, bänkskiva i kvarts, blå väggar, betonggolv, en tvättmaskin och torktumlare bredvid varandra och blått golv
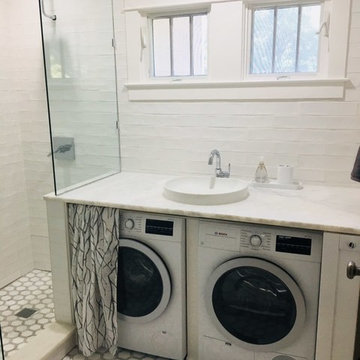
Make the most of a small space! The existing laundry room in this charming craftsman was converted into a laundry and bathroom with personality. We demoed a wall to make room for the shower. Next, we installed new tile, granite countertops, a vessel sink, toilet, exhaust fan, and two recessed lights over the vanity.

This home is a modern farmhouse on the outside with an open-concept floor plan and nautical/midcentury influence on the inside! From top to bottom, this home was completely customized for the family of four with five bedrooms and 3-1/2 bathrooms spread over three levels of 3,998 sq. ft. This home is functional and utilizes the space wisely without feeling cramped. Some of the details that should be highlighted in this home include the 5” quartersawn oak floors, detailed millwork including ceiling beams, abundant natural lighting, and a cohesive color palate.
Space Plans, Building Design, Interior & Exterior Finishes by Anchor Builders
Andrea Rugg Photography

Foto på ett mellanstort funkis l-format grovkök, med en undermonterad diskho, släta luckor, vita skåp, granitbänkskiva, vita väggar, en tvättpelare och flerfärgat golv

Inspiration för en vintage tvättstuga enbart för tvätt, med en allbänk, släta luckor, vita skåp, träbänkskiva, vita väggar, en tvättmaskin och torktumlare bredvid varandra och vitt golv
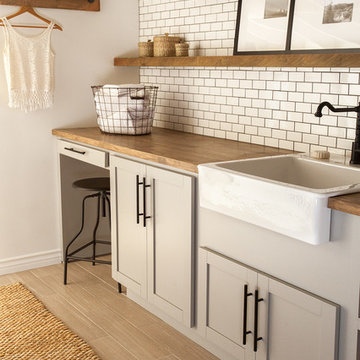
Gary Johnson
Lantlig inredning av en mellanstor bruna brunt tvättstuga enbart för tvätt, med en rustik diskho, skåp i shakerstil, grå skåp, träbänkskiva, vita väggar och en tvättmaskin och torktumlare bredvid varandra
Lantlig inredning av en mellanstor bruna brunt tvättstuga enbart för tvätt, med en rustik diskho, skåp i shakerstil, grå skåp, träbänkskiva, vita väggar och en tvättmaskin och torktumlare bredvid varandra

Idéer för stora funkis parallella vitt tvättstugor enbart för tvätt, med en undermonterad diskho, släta luckor, vita skåp, vita väggar, vitt golv, marmorbänkskiva, klinkergolv i keramik och en tvättmaskin och torktumlare bredvid varandra

Photo: Meghan Bob Photography
Bild på en liten funkis grå parallell grått tvättstuga enbart för tvätt, med en nedsänkt diskho, grå skåp, bänkskiva i kvarts, vita väggar, ljust trägolv, en tvättmaskin och torktumlare bredvid varandra och grått golv
Bild på en liten funkis grå parallell grått tvättstuga enbart för tvätt, med en nedsänkt diskho, grå skåp, bänkskiva i kvarts, vita väggar, ljust trägolv, en tvättmaskin och torktumlare bredvid varandra och grått golv
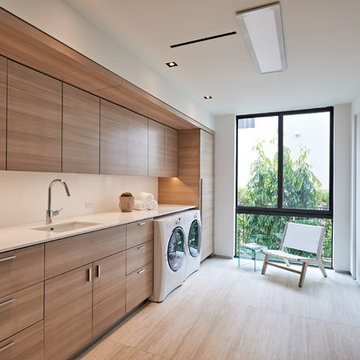
Inredning av en modern vita vitt tvättstuga enbart för tvätt, med en undermonterad diskho, släta luckor, en tvättmaskin och torktumlare bredvid varandra, beiget golv och skåp i mellenmörkt trä
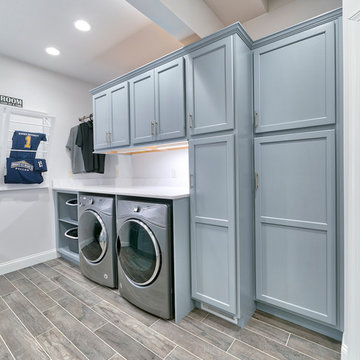
An entry area to the home, this family laundry room became a catch-all for coats, bags and shoes. It also served as the laundry hub with a collection of portable drying racks, storage shelves and furniture that did not optimize the available space and layout. The new design made the most of the unique space and delivered an organized and attractive mud and laundry room with bench seating, hooks for hanging jackets and laundry needs, integrated wall drying racks, and lots of convenient storage.
147 000 foton på tvättstuga
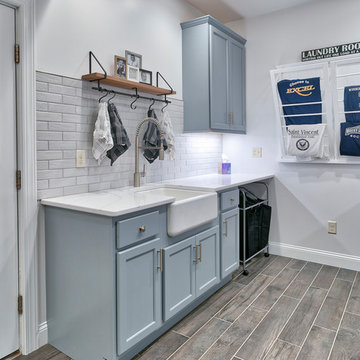
An entry area to the home, this family laundry room became a catch-all for coats, bags and shoes. It also served as the laundry hub with a collection of portable drying racks, storage shelves and furniture that did not optimize the available space and layout. The new design made the most of the unique space and delivered an organized and attractive mud and laundry room with bench seating, hooks for hanging jackets and laundry needs, integrated wall drying racks, and lots of convenient storage.
51
